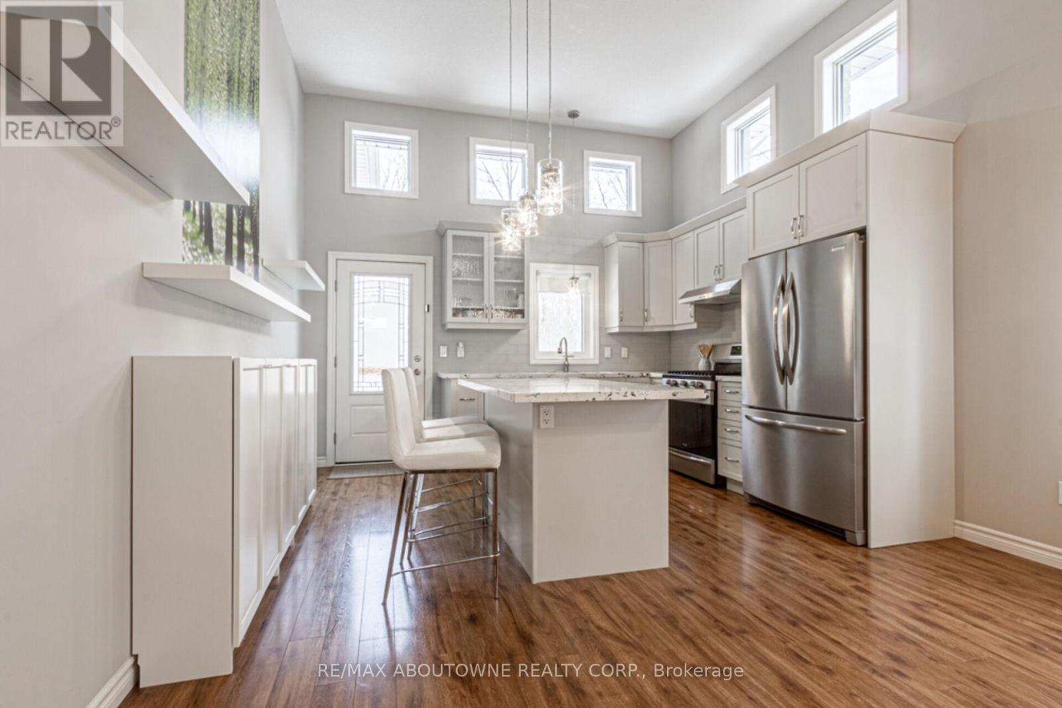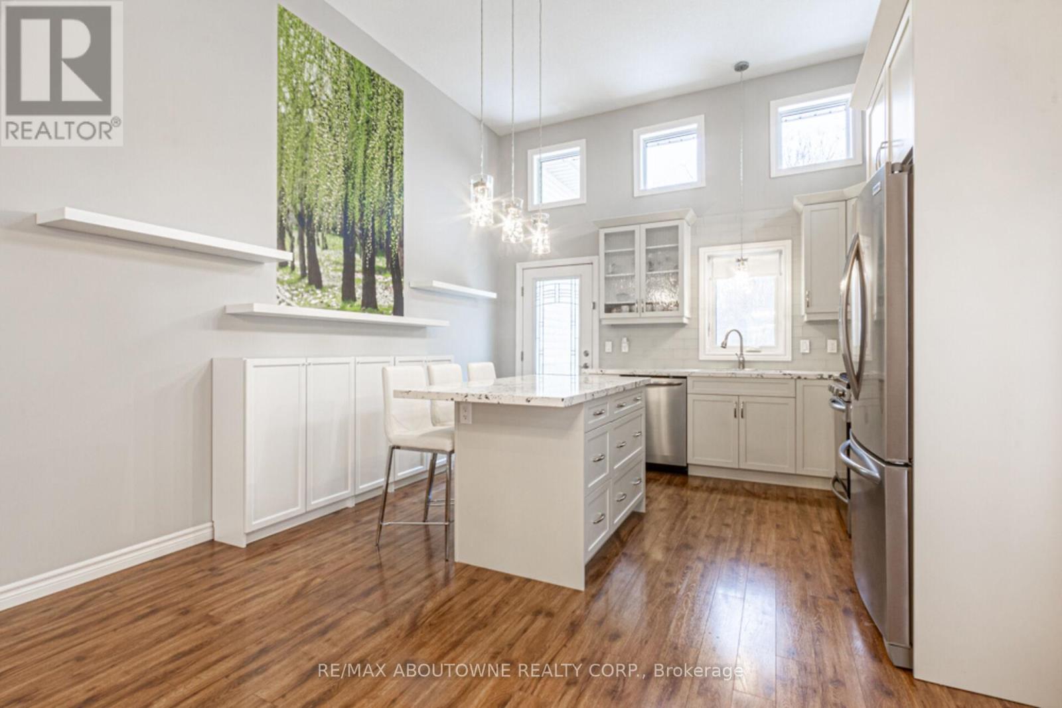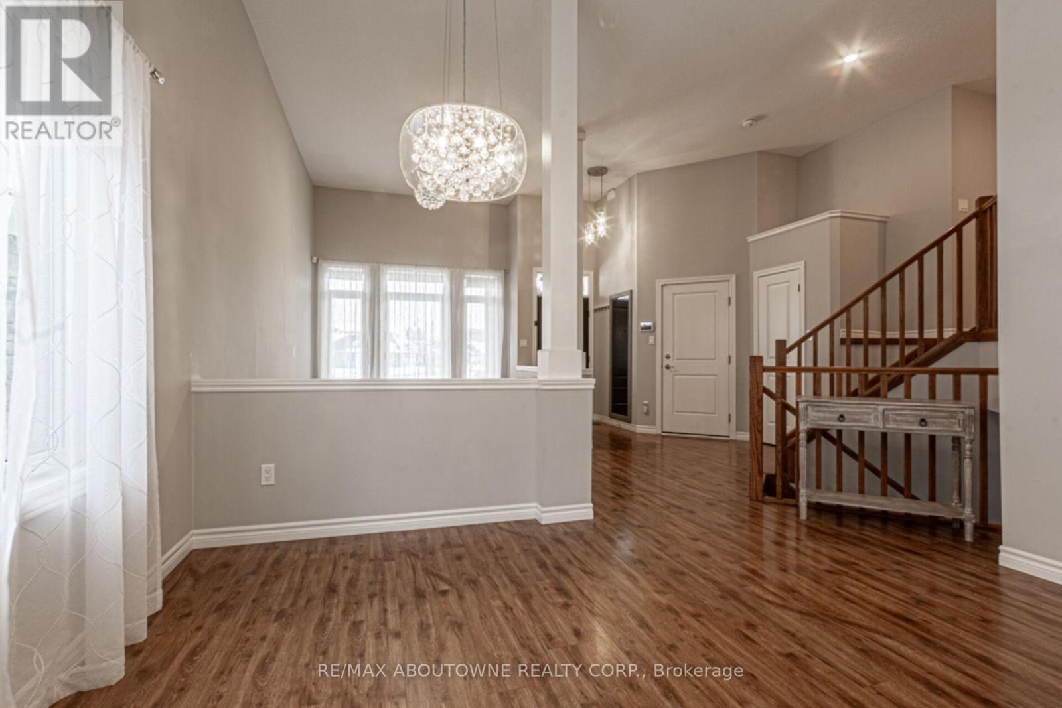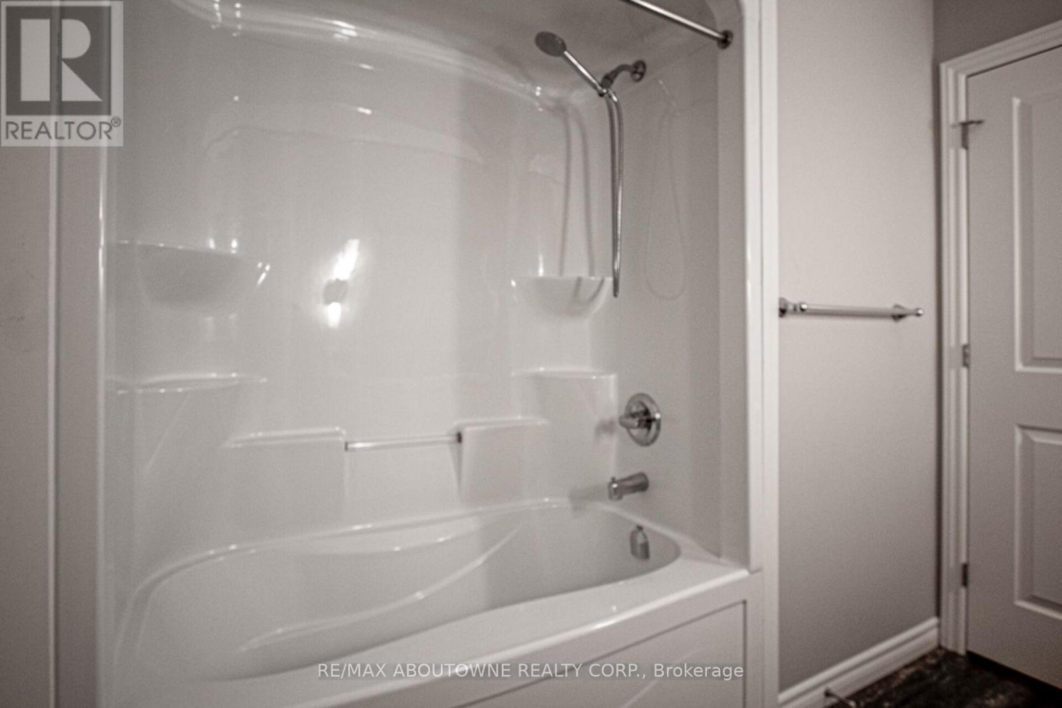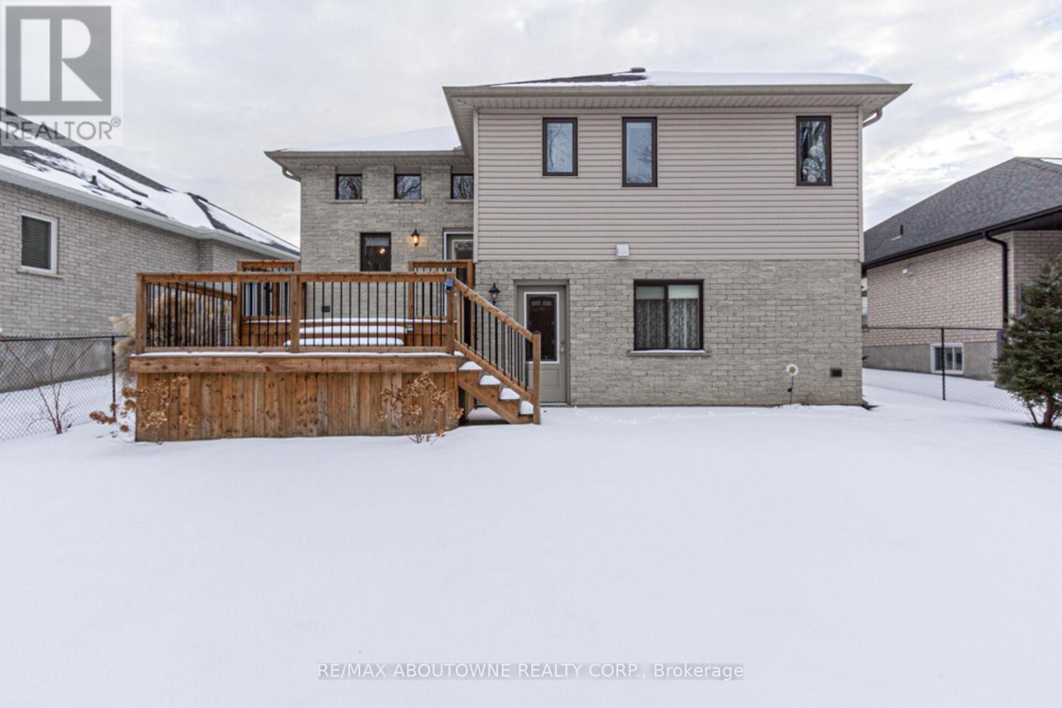142 Old Field Lane Central Elgin, Ontario N5L 0A9
$819,900
Gorgeous 4 level sidesplit family home with 3+1 bedrooms,3 baths located in the desirable Port Stanley neighbourhood. Impressive 12' ceilings throughout main floor. Open concept Living Room with many windows throughout adding natural light. Gourmet eat-in kitchen with above windows, loads of cabinetry, stainless steel appliances, including gas stove, a large breakfast bar, quartz counters & door to the private 2 tiered deck overlooking ravine. Upper level features 3 generous sized bedrooms, 4pc main bath, 3pc master bedroom ensuite & laundry area. Third/lower level with separate walk-out great for large family or in-law suite & comes complete with Family Room, Kitchenette, an additional Bedroom, 4pc bath & access to pattern concrete patio. Unspoiled fourth/basement level could be converted into office, rec room or 5th bedroom. 6 parking spaces (double car garage & 4 on driveway). Minutes to the beaches of Lake Erie, marina, shops, restaurants. Close to parks, library & schools. (id:61015)
Property Details
| MLS® Number | X11932070 |
| Property Type | Single Family |
| Community Name | Port Stanley |
| Equipment Type | Water Heater |
| Features | Wooded Area, Backs On Greenbelt, Carpet Free |
| Parking Space Total | 6 |
| Rental Equipment Type | Water Heater |
| Structure | Deck, Patio(s) |
Building
| Bathroom Total | 3 |
| Bedrooms Above Ground | 3 |
| Bedrooms Below Ground | 1 |
| Bedrooms Total | 4 |
| Age | 0 To 5 Years |
| Appliances | Dishwasher, Dryer, Stove, Washer, Window Coverings, Refrigerator |
| Basement Type | Full |
| Construction Style Attachment | Detached |
| Construction Style Split Level | Sidesplit |
| Cooling Type | Central Air Conditioning |
| Exterior Finish | Stone, Aluminum Siding |
| Foundation Type | Block |
| Heating Fuel | Natural Gas |
| Heating Type | Forced Air |
| Size Interior | 1,100 - 1,500 Ft2 |
| Type | House |
| Utility Water | Municipal Water |
Parking
| Attached Garage |
Land
| Acreage | No |
| Fence Type | Fenced Yard |
| Sewer | Sanitary Sewer |
| Size Depth | 110 Ft ,7 In |
| Size Frontage | 53 Ft ,1 In |
| Size Irregular | 53.1 X 110.6 Ft |
| Size Total Text | 53.1 X 110.6 Ft |
| Zoning Description | R1-78 |
Rooms
| Level | Type | Length | Width | Dimensions |
|---|---|---|---|---|
| Second Level | Bathroom | Measurements not available | ||
| Second Level | Primary Bedroom | 4.14 m | 3.84 m | 4.14 m x 3.84 m |
| Second Level | Bedroom 2 | 3.68 m | 3.07 m | 3.68 m x 3.07 m |
| Second Level | Bedroom 3 | 3.1 m | 3.07 m | 3.1 m x 3.07 m |
| Lower Level | Family Room | 5.77 m | 3.86 m | 5.77 m x 3.86 m |
| Lower Level | Bedroom | 3.56 m | 3.43 m | 3.56 m x 3.43 m |
| Lower Level | Kitchen | 3.33 m | 2.51 m | 3.33 m x 2.51 m |
| Lower Level | Bathroom | Measurements not available | ||
| Main Level | Living Room | 4.98 m | 3.05 m | 4.98 m x 3.05 m |
| Main Level | Dining Room | 4.04 m | 3.05 m | 4.04 m x 3.05 m |
| Main Level | Kitchen | 4.04 m | 2.9 m | 4.04 m x 2.9 m |
Contact Us
Contact us for more information







