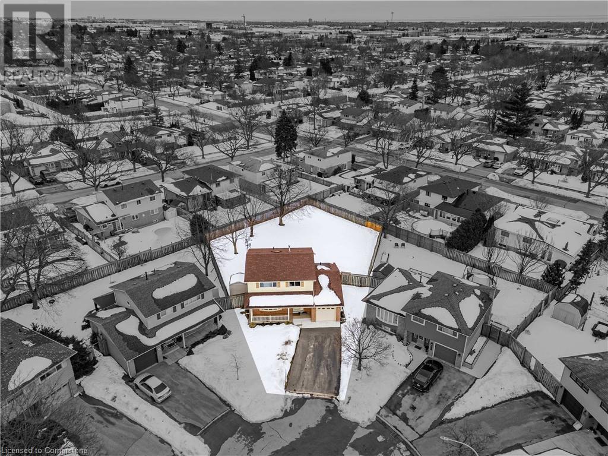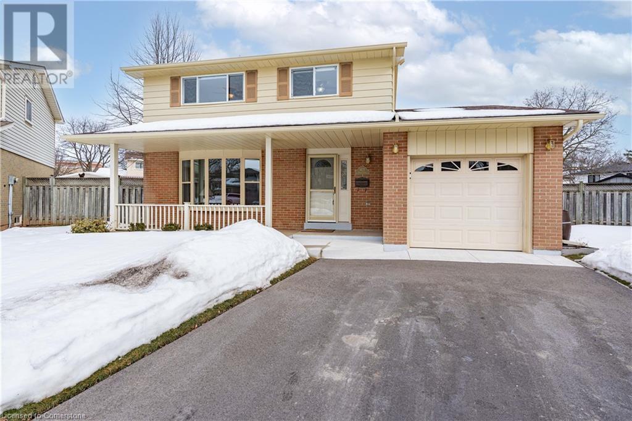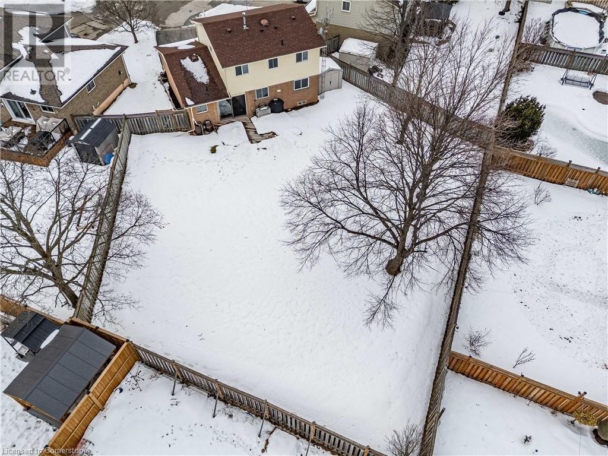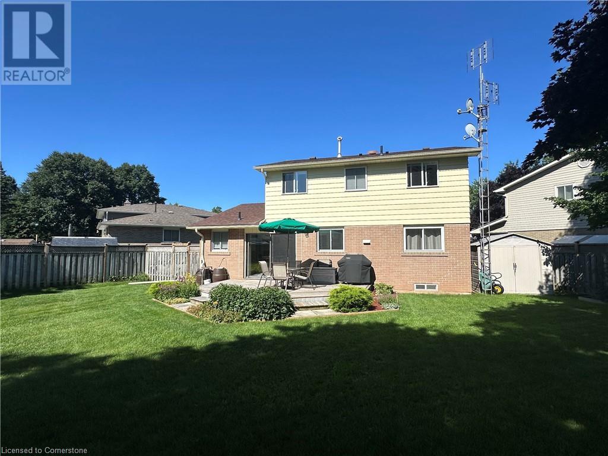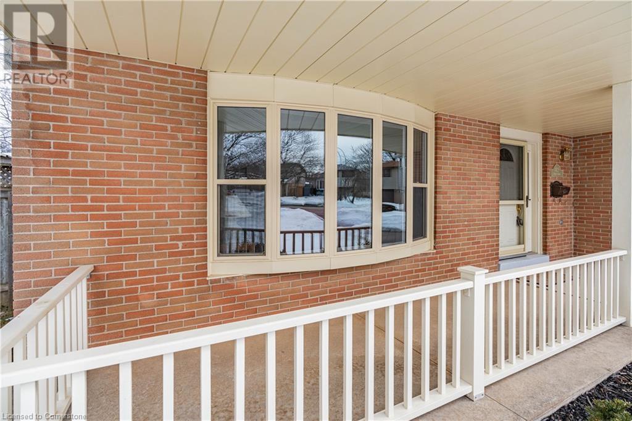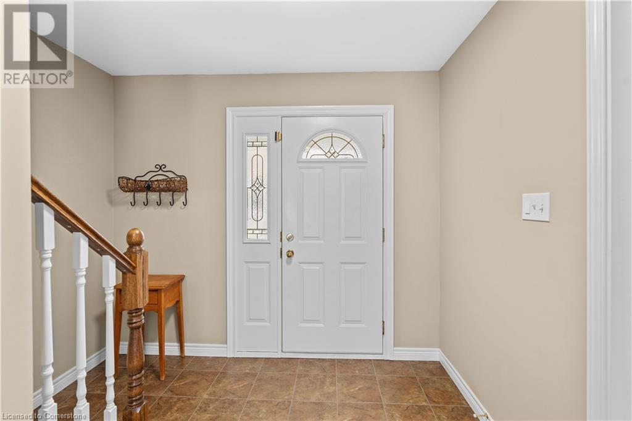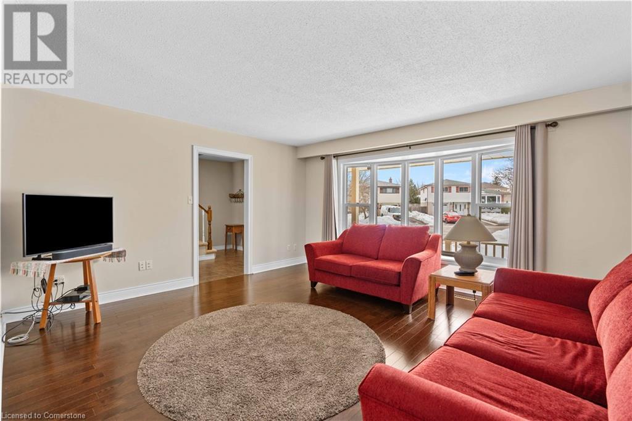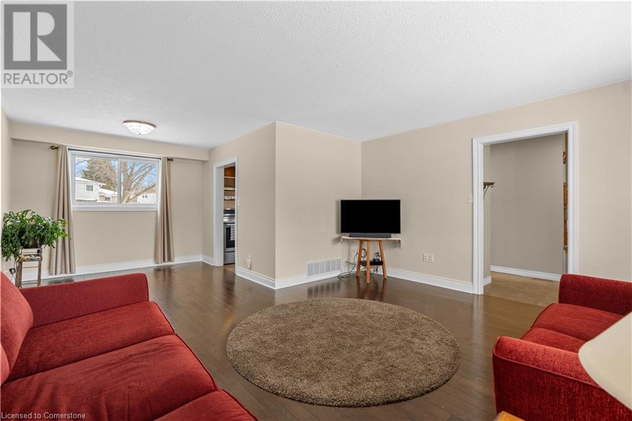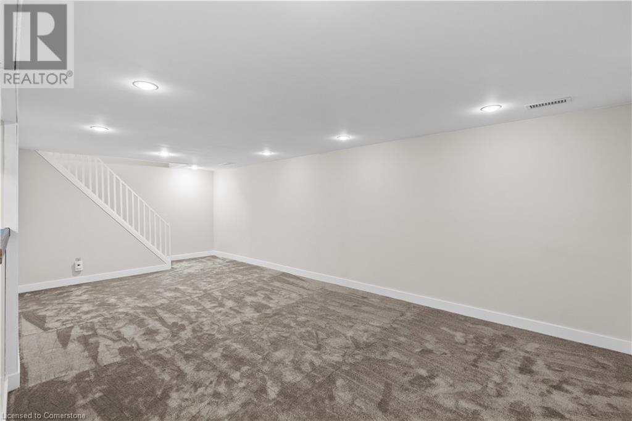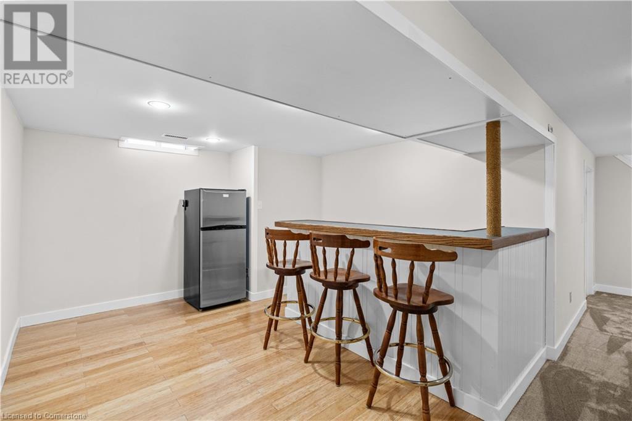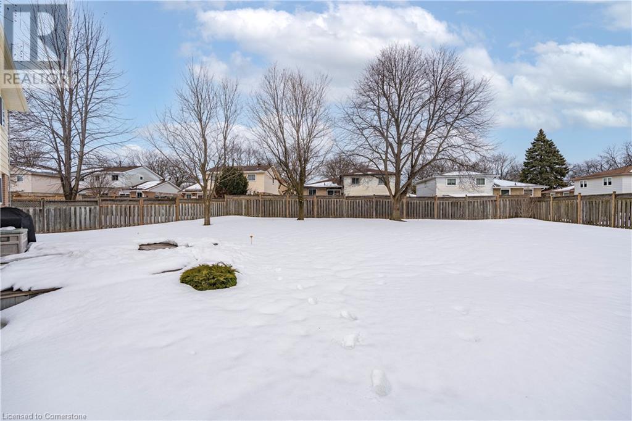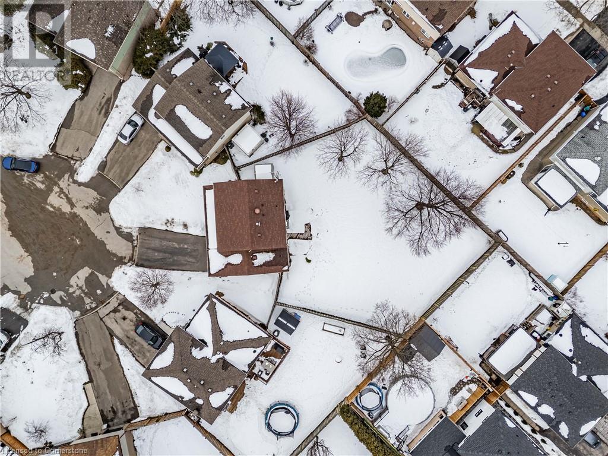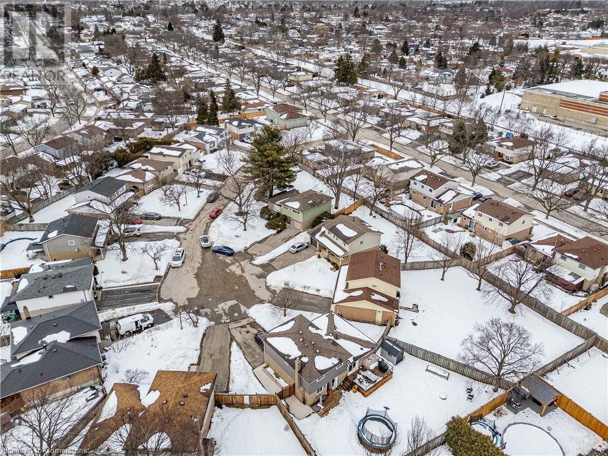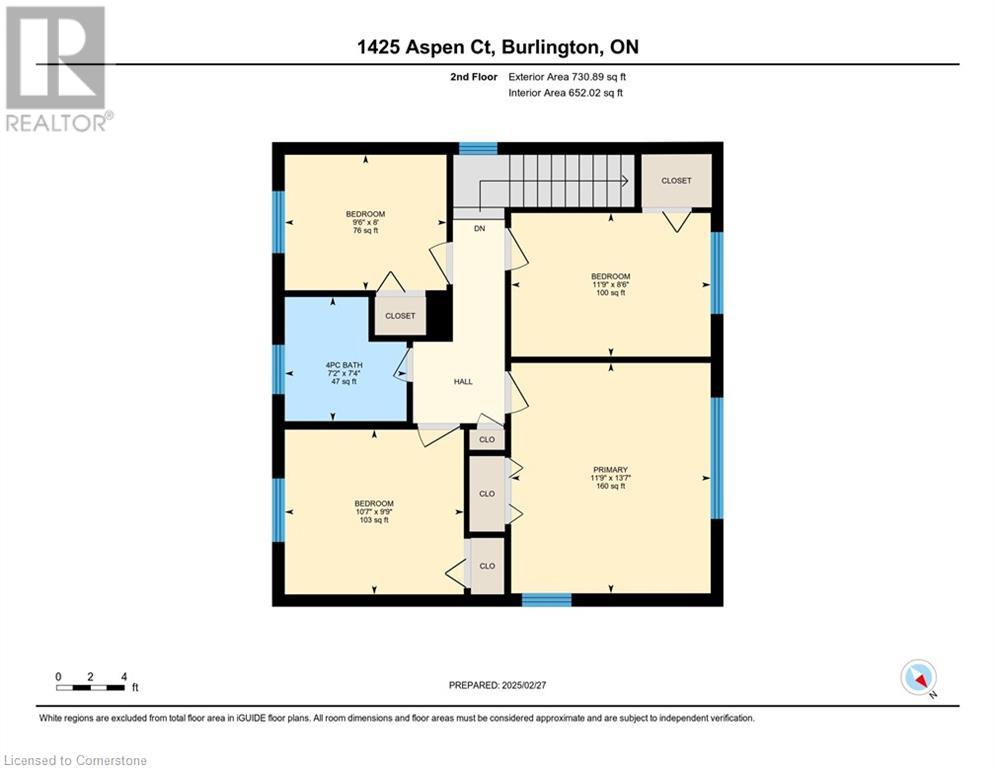1425 Aspen Court Burlington, Ontario L7M 1E4
$1,250,000
Welcome to this meticulously cared for family home in North Burlington! Nestled in a child-friendly COURT location, this stunning property boasts an impressive 0.213 (almost 1/4 ACRE) lot, perfect for outdoor play and relaxation. The L-shaped living room & dining room are spacious and versatile, ideal for family gatherings and entertaining. The huge kitchen is equipped with plenty of cabinets, appliances and a walk-out to a deck and fenced backyard, making it easy to enjoy outdoor dining and activities. 4 bedrooms featuring recent wood flooring. Large rec room complete with pot lights and a raised floor, perfect for a playroom, home theatre, or cozy family nights. Dry bar area is great for hosting and creating a relaxed atmosphere. Large laundry/storage area, ample space for storage and organization, plus a 1-piece shower for added convenience. Don't miss out on this fantastic opportunity to make this beautiful property your family’s new home. Schedule a viewing today and experience all the wonderful features this home has to offer! (id:61015)
Property Details
| MLS® Number | 40700714 |
| Property Type | Single Family |
| Neigbourhood | Palmer |
| Amenities Near By | Golf Nearby, Park, Place Of Worship, Public Transit, Schools |
| Equipment Type | None |
| Features | Cul-de-sac, Conservation/green Belt |
| Parking Space Total | 4 |
| Rental Equipment Type | None |
| Structure | Shed, Porch |
Building
| Bathroom Total | 2 |
| Bedrooms Above Ground | 4 |
| Bedrooms Total | 4 |
| Appliances | Dishwasher, Dryer, Freezer, Refrigerator, Stove, Washer, Window Coverings, Garage Door Opener |
| Architectural Style | 2 Level |
| Basement Development | Partially Finished |
| Basement Type | Full (partially Finished) |
| Constructed Date | 1972 |
| Construction Style Attachment | Detached |
| Cooling Type | Central Air Conditioning |
| Exterior Finish | Aluminum Siding, Brick Veneer |
| Fixture | Ceiling Fans |
| Foundation Type | Poured Concrete |
| Half Bath Total | 1 |
| Heating Fuel | Natural Gas |
| Heating Type | Forced Air |
| Stories Total | 2 |
| Size Interior | 1,458 Ft2 |
| Type | House |
| Utility Water | Municipal Water |
Parking
| Attached Garage |
Land
| Access Type | Road Access, Highway Access, Highway Nearby |
| Acreage | No |
| Land Amenities | Golf Nearby, Park, Place Of Worship, Public Transit, Schools |
| Sewer | Municipal Sewage System |
| Size Depth | 104 Ft |
| Size Frontage | 31 Ft |
| Size Total Text | Under 1/2 Acre |
| Zoning Description | R3.2 |
Rooms
| Level | Type | Length | Width | Dimensions |
|---|---|---|---|---|
| Second Level | 4pc Bathroom | 7'4'' x 7'2'' | ||
| Second Level | Bedroom | 9'6'' x 8'0'' | ||
| Second Level | Bedroom | 10'7'' x 9'9'' | ||
| Second Level | Bedroom | 11'9'' x 8'8'' | ||
| Second Level | Primary Bedroom | 13'7'' x 11'9'' | ||
| Lower Level | Utility Room | 12'1'' x 8'2'' | ||
| Lower Level | Laundry Room | 19'7'' x 12'1'' | ||
| Lower Level | Other | 12'6'' x 11'6'' | ||
| Lower Level | Recreation Room | 25'0'' x 11'9'' | ||
| Main Level | 2pc Bathroom | 5'3'' x 4'11'' | ||
| Main Level | Eat In Kitchen | 20'7'' x 9'2'' | ||
| Main Level | Dining Room | 9'9'' x 9'7'' | ||
| Main Level | Living Room | 15'9'' x 14'5'' |
https://www.realtor.ca/real-estate/27962791/1425-aspen-court-burlington
Contact Us
Contact us for more information

