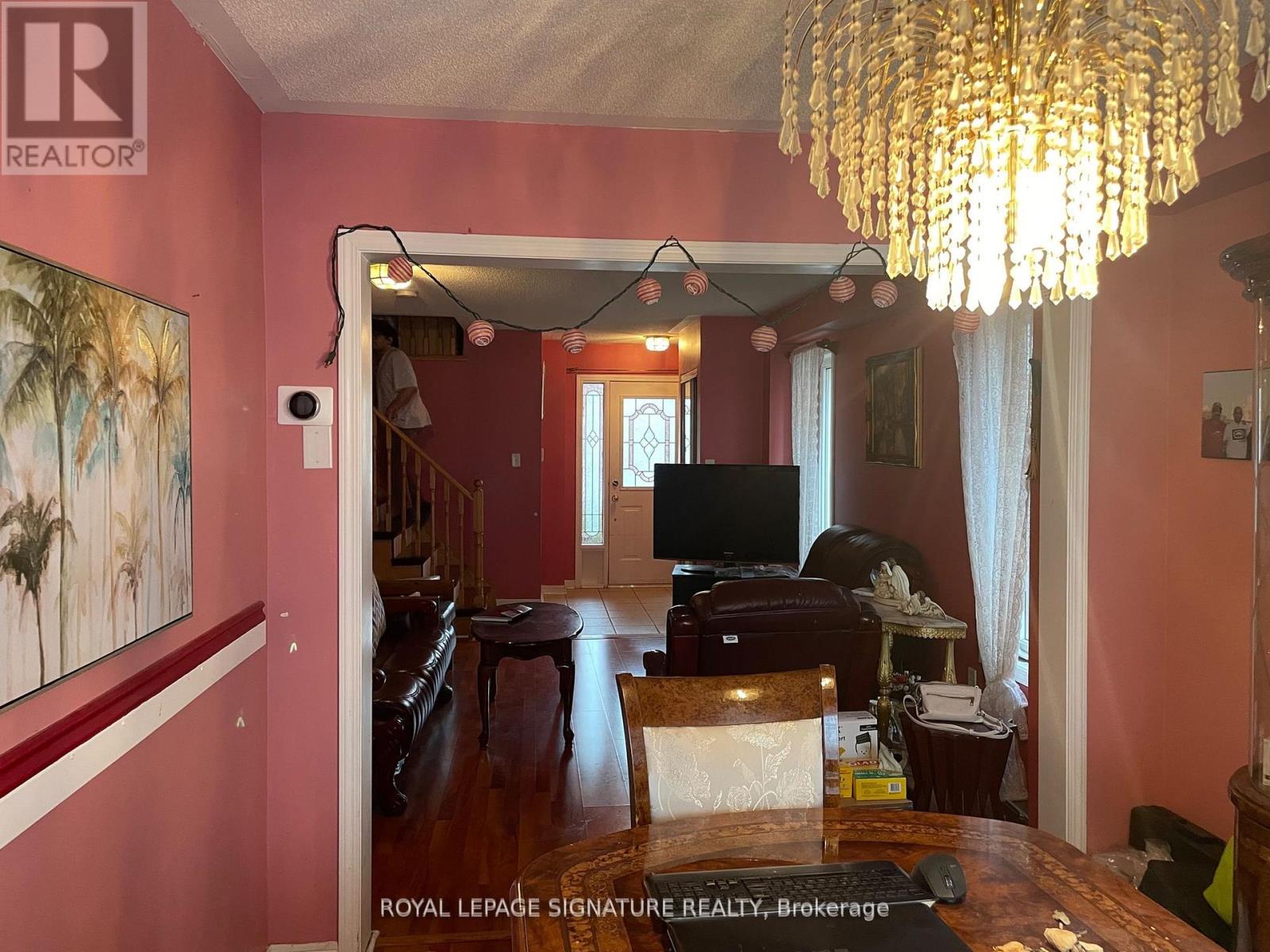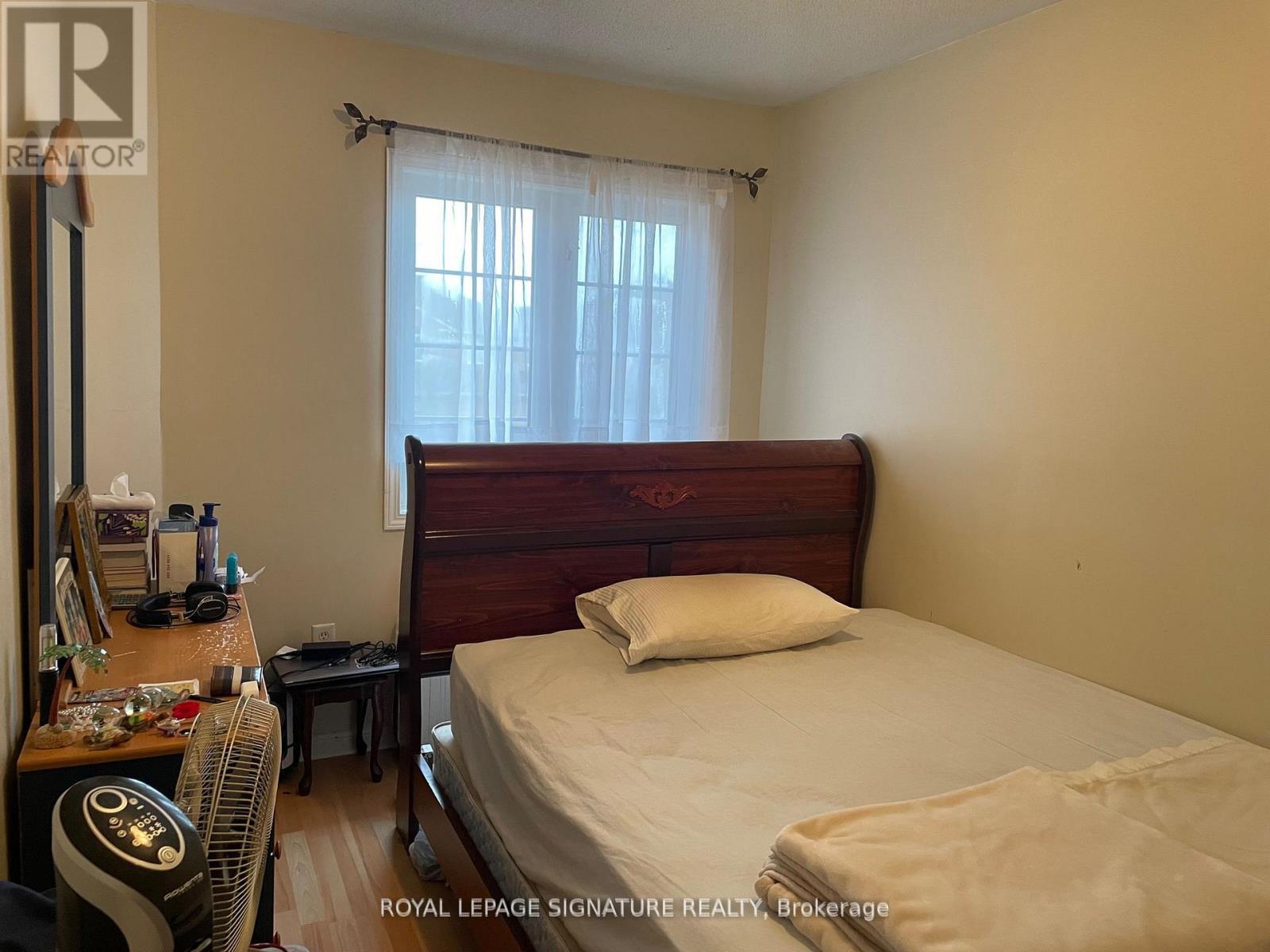1431 Spring Garden Court Mississauga, Ontario L5N 8K6
$1,000,000
If you are looking for a house on a Quiet Court with a very private and exclusive setting, this is the place for you.Finished basement which can be used as an in-law suite or for housing guests on their extended stay. Owned by one family since 2002, it has never been on MLS. This house is built to last! It is an all-brick semi-detached home in the Meadowvale Village. Surrounded by Conservation Lands Yet Minutes to Heartland shopping area; close to schools,public transit, the mall, and shopping centres; close to Hwy 401, and 407. This House needs tender loving care ideal for the right buyer! (id:61015)
Open House
This property has open houses!
2:00 pm
Ends at:4:00 pm
2:00 pm
Ends at:4:00 pm
2:00 pm
Ends at:4:00 pm
2:00 pm
Ends at:4:00 pm
2:00 pm
Ends at:4:00 pm
Property Details
| MLS® Number | W12115158 |
| Property Type | Single Family |
| Neigbourhood | Meadowvale Station |
| Community Name | Meadowvale Village |
| Parking Space Total | 3 |
| Structure | Workshop |
Building
| Bathroom Total | 4 |
| Bedrooms Above Ground | 3 |
| Bedrooms Total | 3 |
| Appliances | Water Heater |
| Basement Development | Finished |
| Basement Type | N/a (finished) |
| Construction Style Attachment | Semi-detached |
| Cooling Type | Central Air Conditioning |
| Exterior Finish | Brick |
| Fire Protection | Smoke Detectors |
| Flooring Type | Laminate, Ceramic |
| Foundation Type | Concrete |
| Half Bath Total | 2 |
| Heating Fuel | Natural Gas |
| Heating Type | Forced Air |
| Stories Total | 2 |
| Size Interior | 1,500 - 2,000 Ft2 |
| Type | House |
| Utility Water | Municipal Water |
Parking
| Attached Garage | |
| Garage |
Land
| Acreage | No |
| Sewer | Sanitary Sewer |
| Size Depth | 131 Ft ,10 In |
| Size Frontage | 22 Ft ,7 In |
| Size Irregular | 22.6 X 131.9 Ft |
| Size Total Text | 22.6 X 131.9 Ft |
Rooms
| Level | Type | Length | Width | Dimensions |
|---|---|---|---|---|
| Second Level | Bedroom 2 | 2.44 m | 3.35 m | 2.44 m x 3.35 m |
| Second Level | Bedroom 3 | 2.49 m | 3.35 m | 2.49 m x 3.35 m |
| Second Level | Primary Bedroom | 3.35 m | 4.57 m | 3.35 m x 4.57 m |
| Main Level | Living Room | 3.51 m | 4.19 m | 3.51 m x 4.19 m |
| Main Level | Dining Room | 2.74 m | 3.51 m | 2.74 m x 3.51 m |
| Main Level | Kitchen | 2.29 m | 3.76 m | 2.29 m x 3.76 m |
| Main Level | Eating Area | 3.05 m | 3.05 m | 3.05 m x 3.05 m |
| Upper Level | Family Room | 3.05 m | 6.3 m | 3.05 m x 6.3 m |
Contact Us
Contact us for more information















