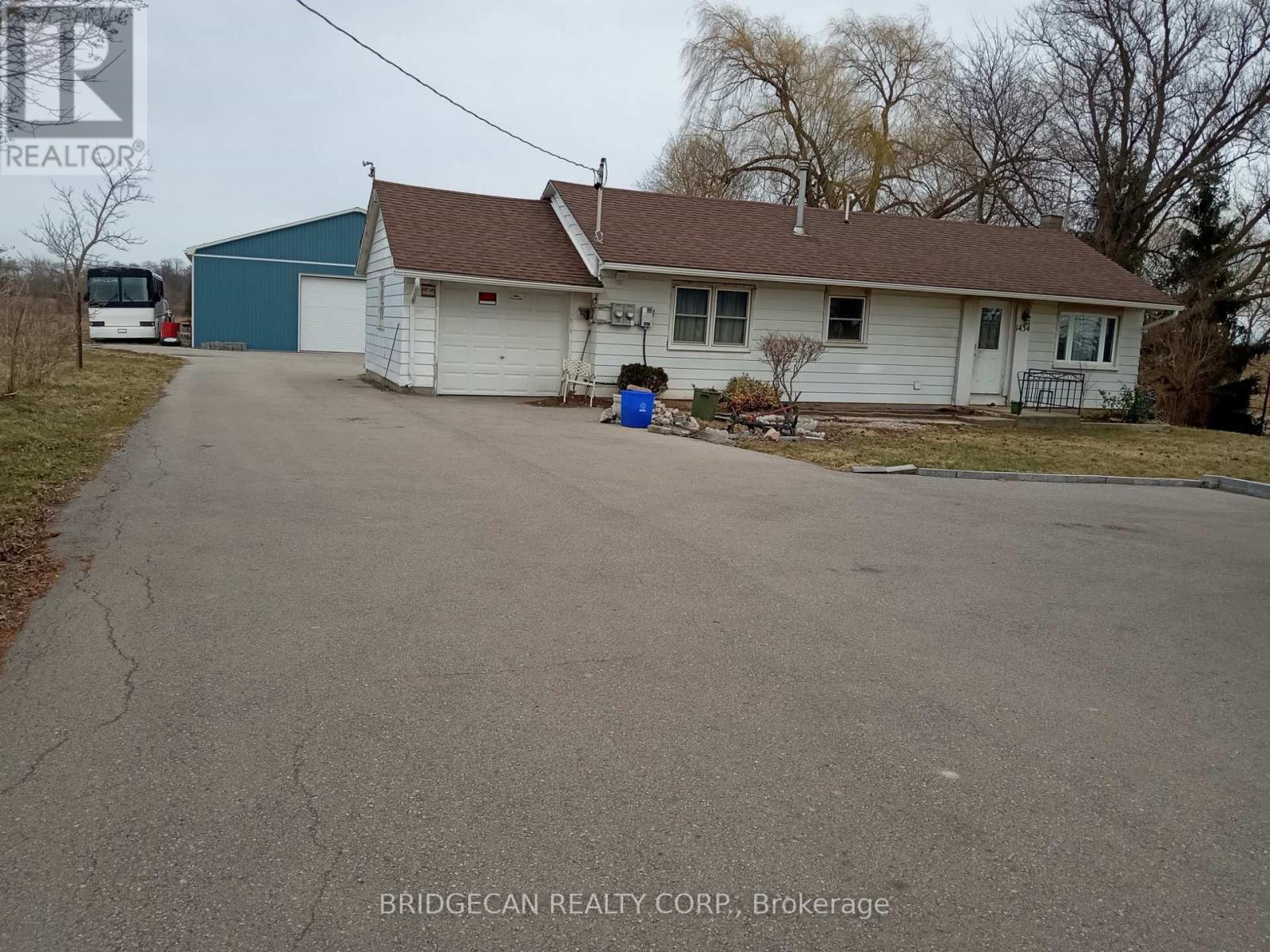1434 Highway 56 Highway Haldimand, Ontario N3W 1T2
$1,199,000
Beautifully updated 3-bedroom bungalow sitting on a generous 100 x 210 country lot. This home offers great curb appeal with a wide asphalt driveway, attached garage, well-kept landscaping, and a clean, updated exterior. Step inside to a warm and inviting open layout featuring a spacious living room with fireplace, an eat-in kitchen with updated cabinetry, stainless steel appliances, and a pantry. The main floor also includes a bright dining area, three comfortable bedrooms, a modern 4-piece bathroom, and the added bonus of main-floor laundry. A perfect mix of country space and cozy living ready for you to move in and enjoy! (id:61015)
Property Details
| MLS® Number | X12067342 |
| Property Type | Single Family |
| Community Name | Haldimand |
| Parking Space Total | 18 |
Building
| Bathroom Total | 1 |
| Bedrooms Above Ground | 3 |
| Bedrooms Total | 3 |
| Appliances | Garage Door Opener |
| Architectural Style | Bungalow |
| Basement Development | Unfinished |
| Basement Type | Crawl Space (unfinished) |
| Construction Style Attachment | Detached |
| Cooling Type | Central Air Conditioning |
| Exterior Finish | Vinyl Siding |
| Foundation Type | Block |
| Heating Fuel | Natural Gas |
| Heating Type | Forced Air |
| Stories Total | 1 |
| Size Interior | 1,100 - 1,500 Ft2 |
| Type | House |
Parking
| Detached Garage | |
| Garage |
Land
| Acreage | No |
| Sewer | Septic System |
| Size Depth | 220 Ft ,9 In |
| Size Frontage | 100 Ft |
| Size Irregular | 100 X 220.8 Ft |
| Size Total Text | 100 X 220.8 Ft |
Rooms
| Level | Type | Length | Width | Dimensions |
|---|---|---|---|---|
| Main Level | Dining Room | 3.3 m | 3.91 m | 3.3 m x 3.91 m |
| Main Level | Living Room | 4.27 m | 3.3 m | 4.27 m x 3.3 m |
| Main Level | Kitchen | 3.12 m | 4.57 m | 3.12 m x 4.57 m |
| Main Level | Bedroom | 3.28 m | 3.53 m | 3.28 m x 3.53 m |
| Main Level | Laundry Room | 2.24 m | 3.35 m | 2.24 m x 3.35 m |
| Main Level | Bathroom | 2.11 m | 2.72 m | 2.11 m x 2.72 m |
| Main Level | Bedroom | 2.84 m | 4.42 m | 2.84 m x 4.42 m |
| Main Level | Bedroom | 2.84 m | 4.42 m | 2.84 m x 4.42 m |
https://www.realtor.ca/real-estate/28132390/1434-highway-56-highway-haldimand-haldimand
Contact Us
Contact us for more information



