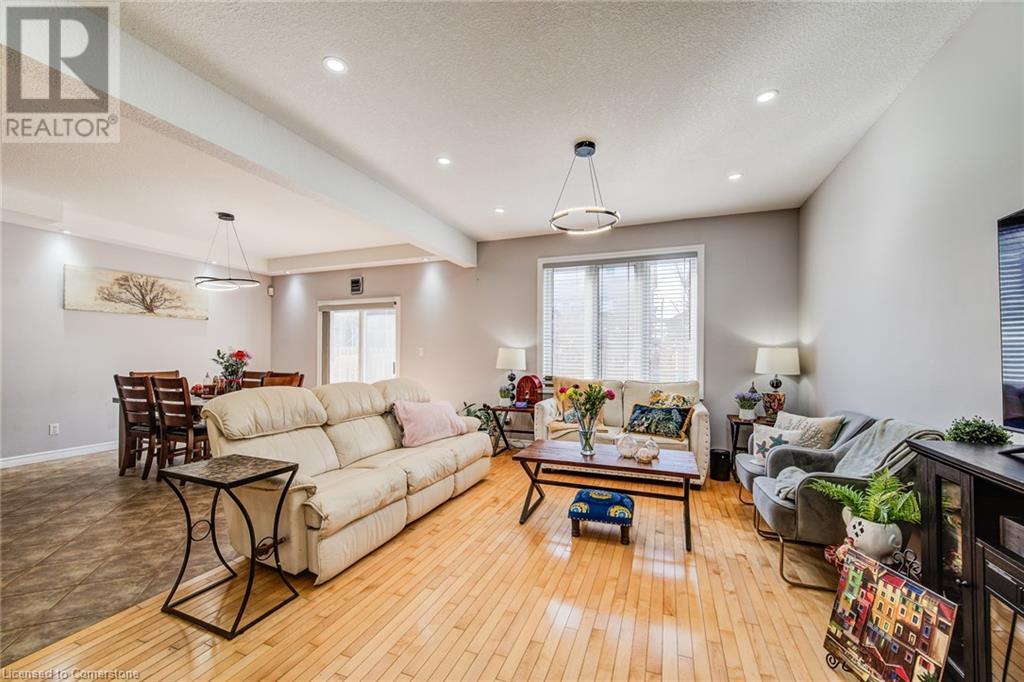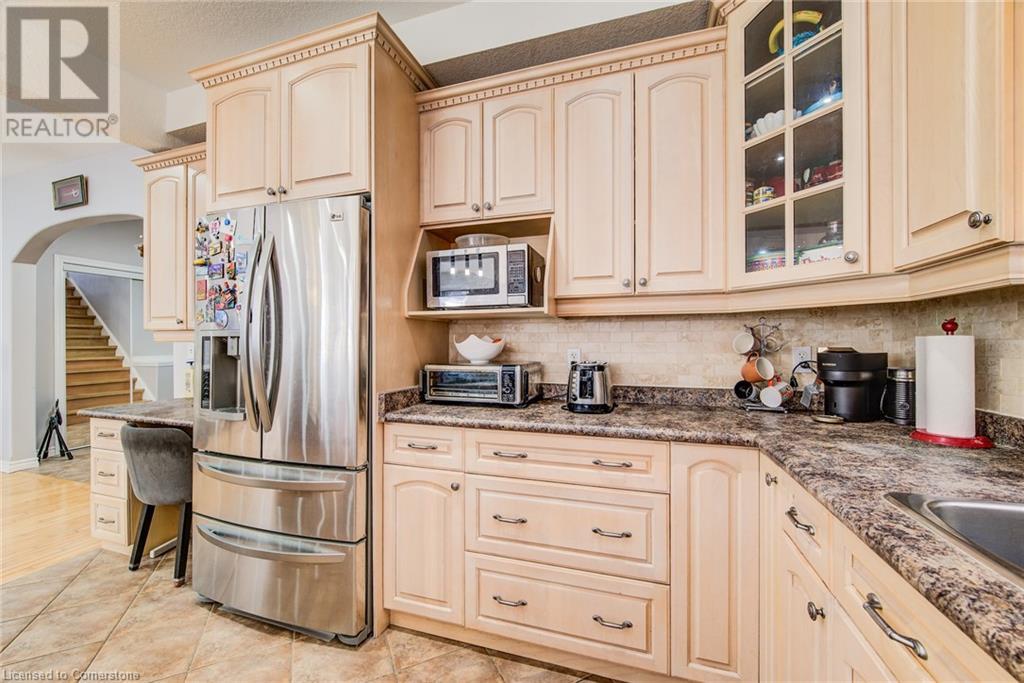144 Udvari Crescent Kitchener, Ontario N2N 3P6
$1,100,000
INGROUND POOL WITH A BASEMENT KITCHEN. BEAUTIFUL 2-STOREY FAMILY HOME IN DESIREABLE KITCHENER NEIGHBOURHOOD! Welcome to 144 Udvari Cres, nestled in the desirable Beechwood Forest area of Kitchener-Waterloo. This stunning home features a newly built basement and tons of upgrades, including new lighting, flooring and an additional bedroom completed in 2024. The open-concept main floor boasts 9ft ceilings, a gourmet kitchen with bleached maple cabinets, and a spacious island, perfect for entertaining. Upstairs you can find the 4 generous sized bedrooms, including a primary suite with a 4-piece ensuite featuring a jacuzzi tub. The fully fenced backyard offers a private retreat with a low maintenance in-ground pool. Don't miss this incredible family home! Book your private viewing today. (id:61015)
Property Details
| MLS® Number | 40708115 |
| Property Type | Single Family |
| Neigbourhood | Highland West |
| Amenities Near By | Hospital, Park, Public Transit, Schools |
| Features | Sump Pump, Automatic Garage Door Opener, In-law Suite |
| Parking Space Total | 4 |
| Pool Type | Inground Pool |
Building
| Bathroom Total | 4 |
| Bedrooms Above Ground | 4 |
| Bedrooms Below Ground | 2 |
| Bedrooms Total | 6 |
| Appliances | Dishwasher, Dryer, Refrigerator, Stove, Water Softener, Washer, Hood Fan, Window Coverings, Garage Door Opener |
| Architectural Style | 2 Level |
| Basement Development | Finished |
| Basement Type | Full (finished) |
| Construction Style Attachment | Detached |
| Cooling Type | Central Air Conditioning |
| Exterior Finish | Brick, Vinyl Siding |
| Fire Protection | Smoke Detectors, Alarm System |
| Fixture | Ceiling Fans |
| Foundation Type | Stone |
| Half Bath Total | 1 |
| Heating Fuel | Natural Gas |
| Heating Type | Forced Air |
| Stories Total | 2 |
| Size Interior | 3,272 Ft2 |
| Type | House |
| Utility Water | Municipal Water |
Parking
| Attached Garage |
Land
| Acreage | No |
| Land Amenities | Hospital, Park, Public Transit, Schools |
| Sewer | Municipal Sewage System |
| Size Frontage | 35 Ft |
| Size Total Text | Under 1/2 Acre |
| Zoning Description | R1 |
Rooms
| Level | Type | Length | Width | Dimensions |
|---|---|---|---|---|
| Second Level | Other | 8'1'' x 5'5'' | ||
| Second Level | Primary Bedroom | 14'6'' x 13'7'' | ||
| Second Level | Bedroom | 10'10'' x 11'11'' | ||
| Second Level | Bedroom | 10'10'' x 14'5'' | ||
| Second Level | Bedroom | 16'10'' x 13'6'' | ||
| Second Level | 4pc Bathroom | Measurements not available | ||
| Second Level | 4pc Bathroom | Measurements not available | ||
| Basement | Utility Room | 7'1'' x 7'8'' | ||
| Basement | Storage | 12'7'' x 7'2'' | ||
| Basement | Recreation Room | 11'7'' x 12'1'' | ||
| Basement | Laundry Room | 10'2'' x 10'10'' | ||
| Basement | Cold Room | 8'1'' x 10'1'' | ||
| Basement | Bedroom | 12'3'' x 9'8'' | ||
| Basement | Bedroom | 11'11'' x 9'8'' | ||
| Basement | Other | 11'6'' x 6'11'' | ||
| Basement | 3pc Bathroom | Measurements not available | ||
| Main Level | Living Room | 12'0'' x 25'1'' | ||
| Main Level | Kitchen | 13'0'' x 13'2'' | ||
| Main Level | Foyer | 8'8'' x 8'5'' | ||
| Main Level | Dining Room | 13'0'' x 11'11'' | ||
| Main Level | 2pc Bathroom | Measurements not available |
https://www.realtor.ca/real-estate/28045097/144-udvari-crescent-kitchener
Contact Us
Contact us for more information



















































