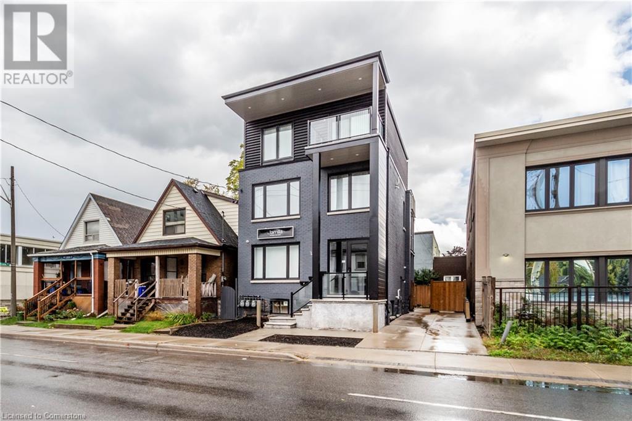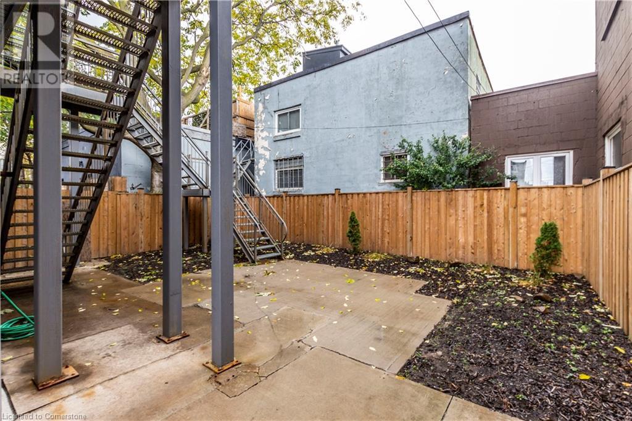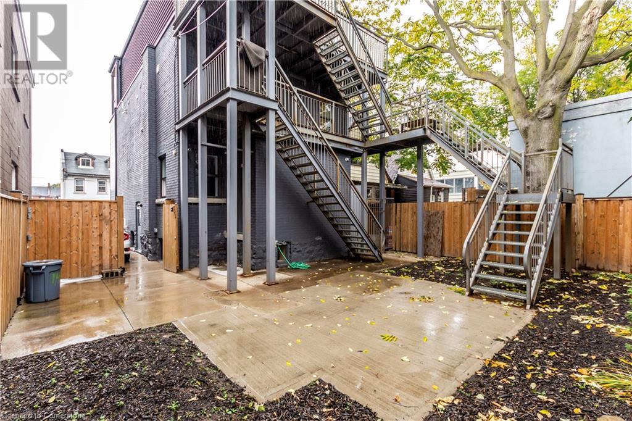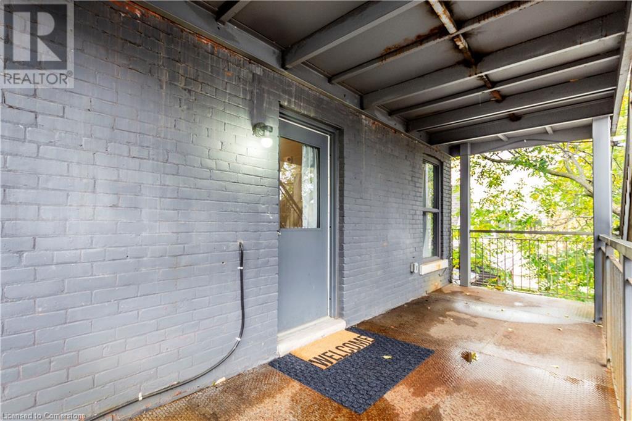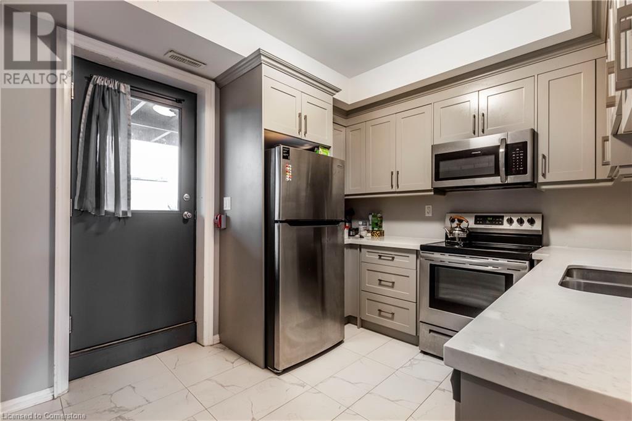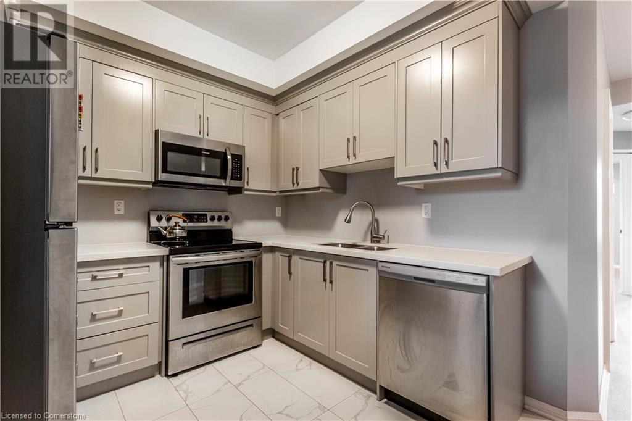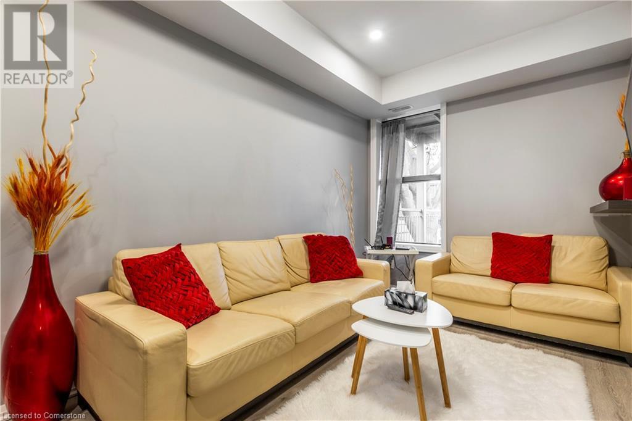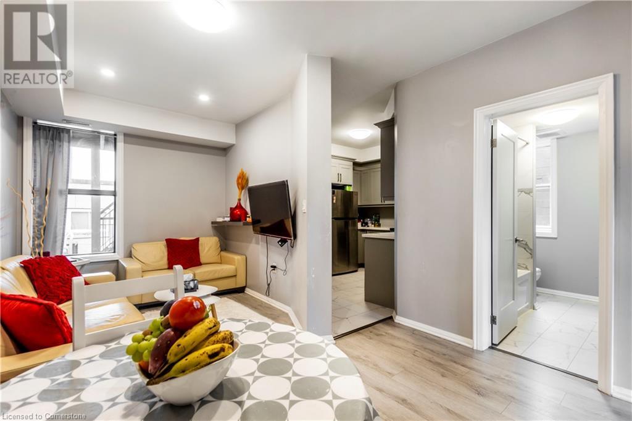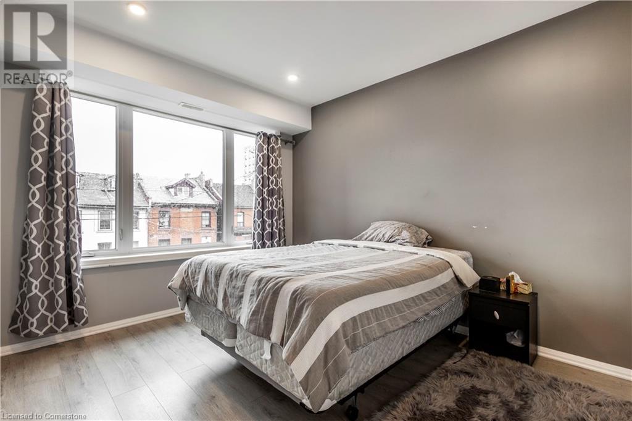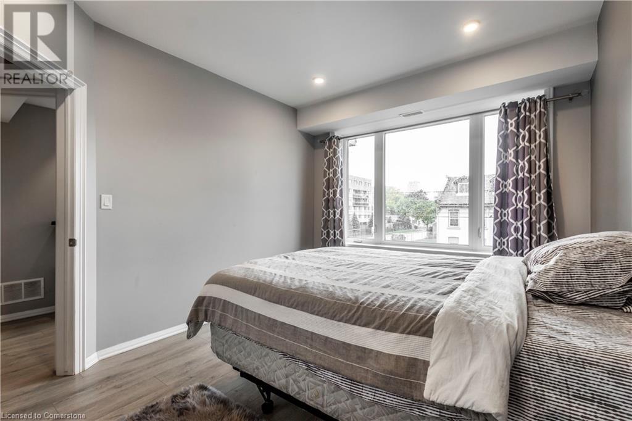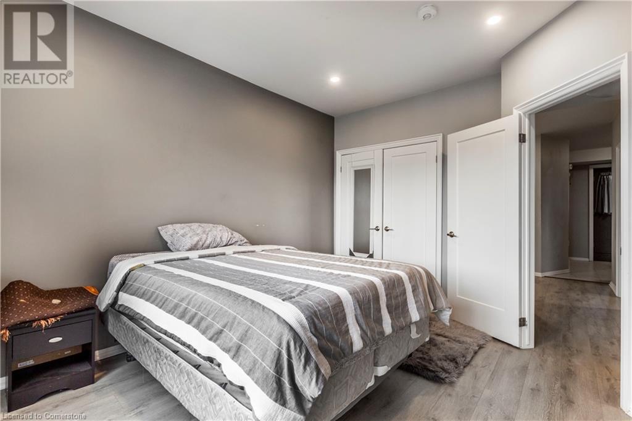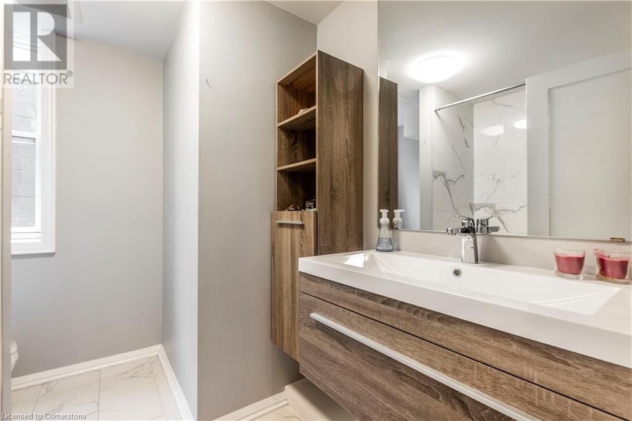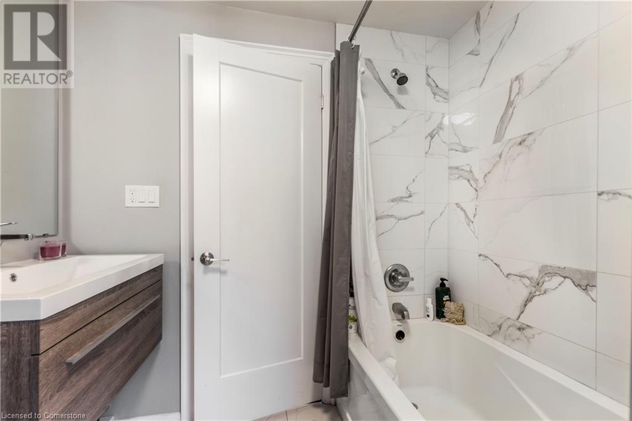144 Wellington Street N Unit# 2 Hamilton, Ontario L8R 1N3
$1,120 MonthlyInsurance, Water
Welcome to this bright and modern 2-bedroom, 1-bathroom unit located in a well-maintained walk-up on the second floor. The available master bedroom comes fully furnished with a bed, dressers, and a large closet—perfect for a comfortable and convenient living experience. You’ll be sharing the unit with a single professional female, so cleanliness and responsibility are a must. The unit features in-suite laundry, a shared kitchen and bathroom, and a private rear balcony ideal for relaxing after a long day. Street parking only (no on-site parking available). Located close to downtown, public transit, and amenities—this is a great opportunity for a respectful and tidy (FEMALE ONLY) individual looking for a well-located, move-in ready space. (id:61015)
Property Details
| MLS® Number | 40715933 |
| Property Type | Single Family |
| Neigbourhood | Landsdale |
| Amenities Near By | Park, Place Of Worship, Public Transit, Schools |
| Features | Balcony |
Building
| Bathroom Total | 1 |
| Bedrooms Above Ground | 2 |
| Bedrooms Total | 2 |
| Appliances | Dishwasher, Dryer, Microwave, Refrigerator, Stove, Washer |
| Architectural Style | 3 Level |
| Basement Type | None |
| Construction Style Attachment | Attached |
| Cooling Type | Central Air Conditioning |
| Exterior Finish | Brick |
| Heating Fuel | Natural Gas |
| Heating Type | Forced Air |
| Stories Total | 3 |
| Size Interior | 900 Ft2 |
| Type | Apartment |
| Utility Water | Municipal Water |
Land
| Acreage | No |
| Land Amenities | Park, Place Of Worship, Public Transit, Schools |
| Sewer | Municipal Sewage System |
| Size Depth | 80 Ft |
| Size Frontage | 35 Ft |
| Size Total Text | Unknown |
| Zoning Description | E/s-1628, H |
Rooms
| Level | Type | Length | Width | Dimensions |
|---|---|---|---|---|
| Second Level | Dining Room | 6'0'' x 6'0'' | ||
| Second Level | Kitchen | 6'0'' x 6'0'' | ||
| Second Level | Living Room | 8'0'' x 7'0'' | ||
| Second Level | Bedroom | 9'0'' x 9'0'' | ||
| Second Level | 4pc Bathroom | Measurements not available | ||
| Second Level | Bedroom | 9'0'' x 9'0'' |
https://www.realtor.ca/real-estate/28155643/144-wellington-street-n-unit-2-hamilton
Contact Us
Contact us for more information

