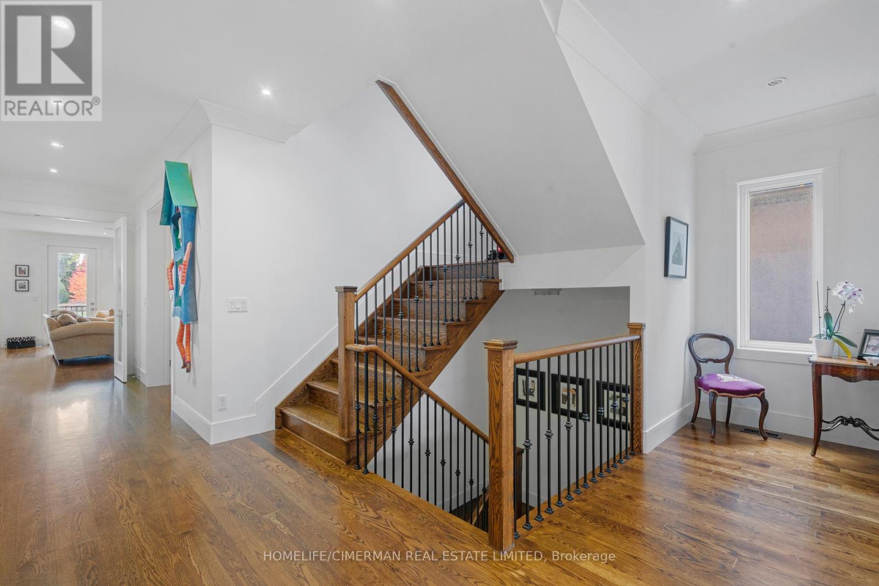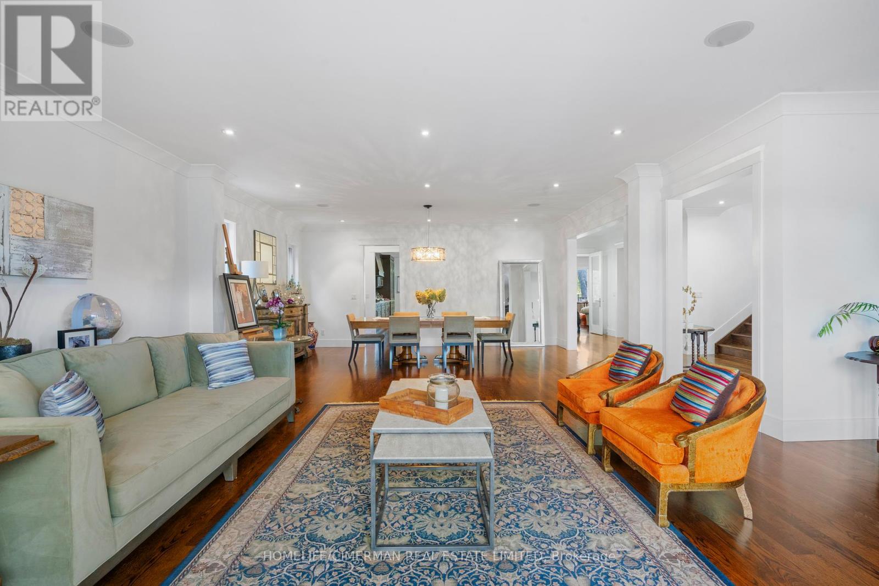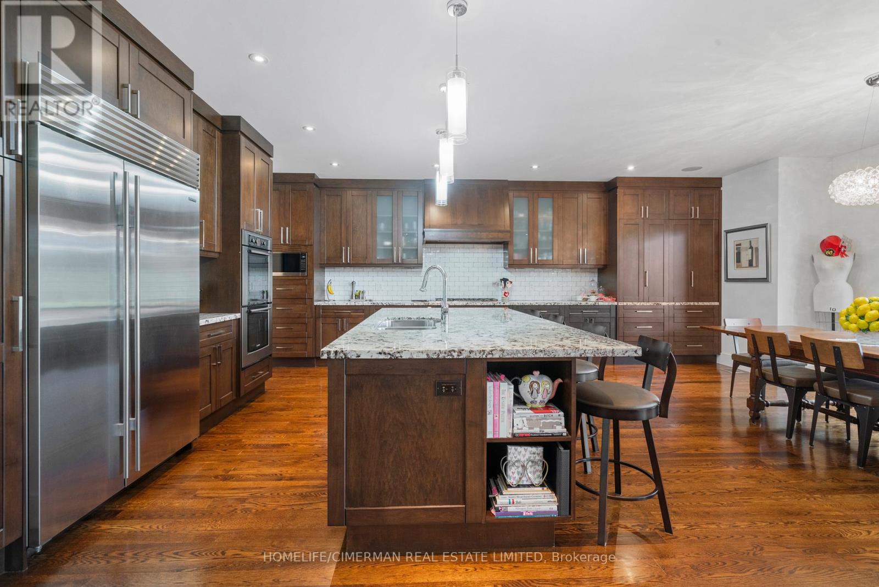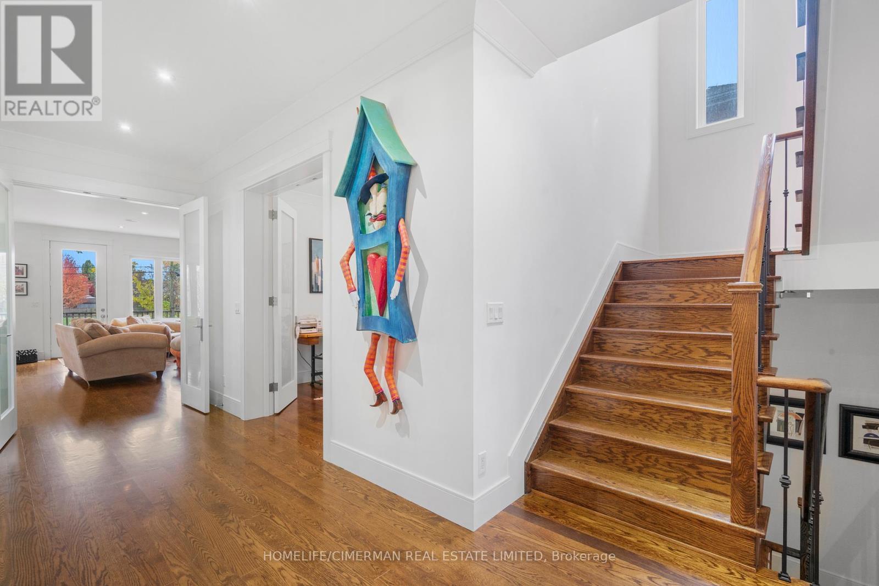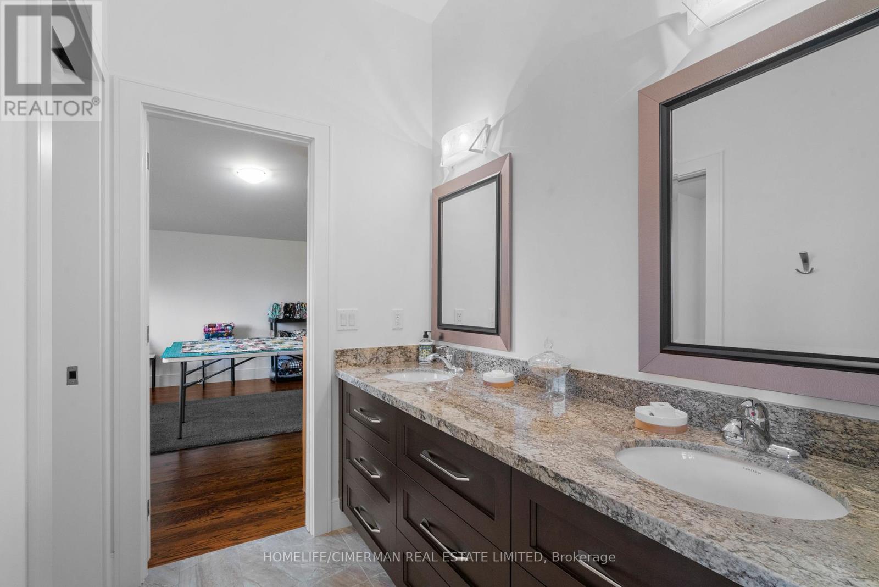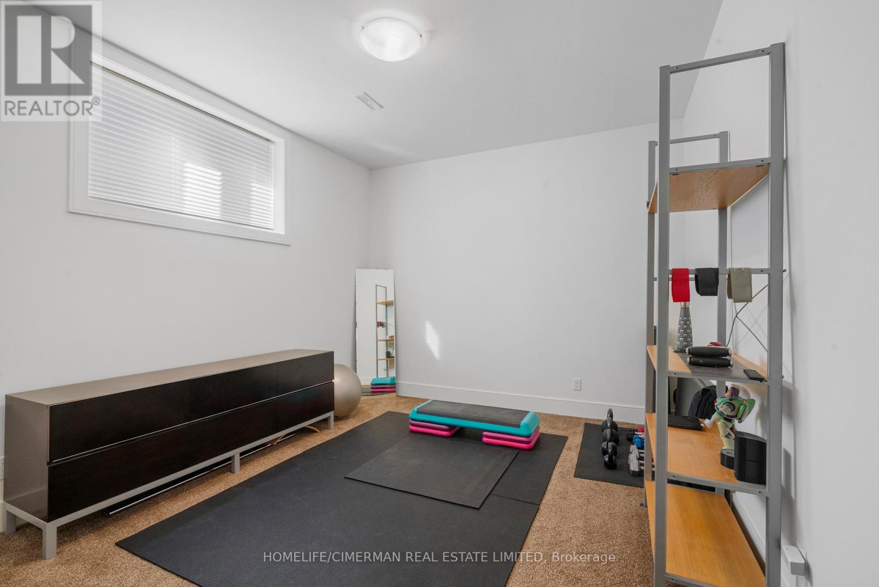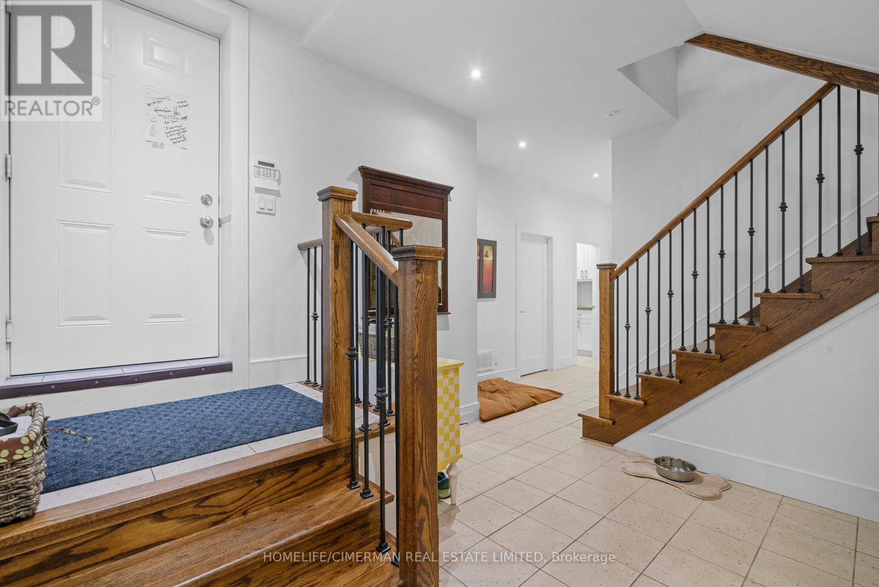145 Churchill Avenue Toronto, Ontario M2N 1Z3
$7,200 Monthly
*****Short Term Rental ONLY - Must have a Finite Date - Great for a Family who is Building or Renovating a House (could be up to one year plus)***** Remarkable 6000' (4400' +1600') Home In Top Location. Features 4 + 2 Bedrooms, 5 Bathrooms, Library, Butlers Pantry, 3 Car Garage (1 space tandem), Spa Like Master Ensuite, 2 Laundry Rooms, Wide Staircases/Halls, Hardwood Throughout, Built Ins In Many Rooms, Gas Fireplace, Central Vac, Crown Molding, Pot Lights, Security Camera, Gas BBQ Hookup, Stainless Appliances ++. Top Quality Finishes Throughout. You Need To See For Yourself This Amazing Home! Tremendous Value with so many Upgrades. Deep Lot (pool-sized) Backing on to No Houses! (id:61015)
Property Details
| MLS® Number | C12044103 |
| Property Type | Single Family |
| Neigbourhood | Willowdale West |
| Community Name | Willowdale West |
| Amenities Near By | Park, Place Of Worship, Public Transit |
| Features | In Suite Laundry |
| Parking Space Total | 7 |
Building
| Bathroom Total | 5 |
| Bedrooms Above Ground | 4 |
| Bedrooms Below Ground | 2 |
| Bedrooms Total | 6 |
| Appliances | Garage Door Opener Remote(s), Central Vacuum, Cooktop, Dishwasher, Dryer, Garage Door Opener, Oven, Two Washers, Refrigerator |
| Basement Development | Finished |
| Basement Features | Separate Entrance, Walk Out |
| Basement Type | N/a (finished) |
| Construction Style Attachment | Detached |
| Cooling Type | Central Air Conditioning |
| Exterior Finish | Brick, Stone |
| Fireplace Present | Yes |
| Flooring Type | Carpeted, Hardwood |
| Foundation Type | Poured Concrete |
| Half Bath Total | 1 |
| Heating Fuel | Natural Gas |
| Heating Type | Forced Air |
| Stories Total | 2 |
| Size Interior | 3,500 - 5,000 Ft2 |
| Type | House |
| Utility Water | Municipal Water |
Parking
| Garage |
Land
| Acreage | No |
| Fence Type | Fenced Yard |
| Land Amenities | Park, Place Of Worship, Public Transit |
| Sewer | Sanitary Sewer |
| Size Depth | 150 Ft |
| Size Frontage | 48 Ft ,6 In |
| Size Irregular | 48.5 X 150 Ft ; Backs Onto Parklike Setting |
| Size Total Text | 48.5 X 150 Ft ; Backs Onto Parklike Setting |
Rooms
| Level | Type | Length | Width | Dimensions |
|---|---|---|---|---|
| Second Level | Primary Bedroom | 6.8 m | 5.52 m | 6.8 m x 5.52 m |
| Second Level | Bedroom 2 | 4.63 m | 4.27 m | 4.63 m x 4.27 m |
| Second Level | Bedroom 3 | 4.75 m | 4.88 m | 4.75 m x 4.88 m |
| Second Level | Bedroom 4 | 5.43 m | 4.45 m | 5.43 m x 4.45 m |
| Lower Level | Great Room | 6.74 m | 6.68 m | 6.74 m x 6.68 m |
| Lower Level | Bedroom 5 | 4.65 m | 3.6 m | 4.65 m x 3.6 m |
| Lower Level | Office | 3.6 m | 3.54 m | 3.6 m x 3.54 m |
| Main Level | Living Room | 6.71 m | 5.97 m | 6.71 m x 5.97 m |
| Main Level | Dining Room | 5.79 m | 4.02 m | 5.79 m x 4.02 m |
| Main Level | Kitchen | 6.71 m | 5.82 m | 6.71 m x 5.82 m |
| Main Level | Family Room | 6.34 m | 5.91 m | 6.34 m x 5.91 m |
| Main Level | Library | 3.69 m | 3.6 m | 3.69 m x 3.6 m |
Contact Us
Contact us for more information




