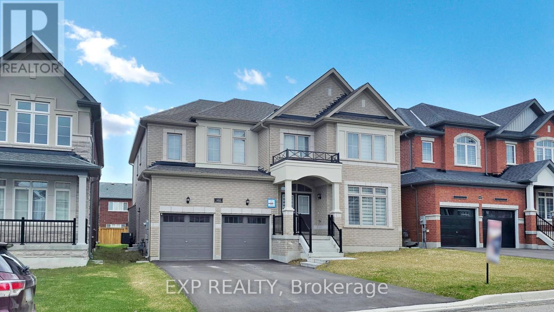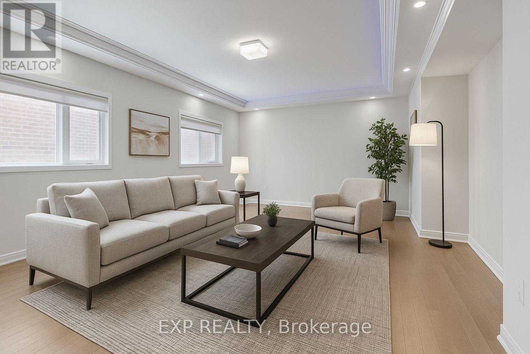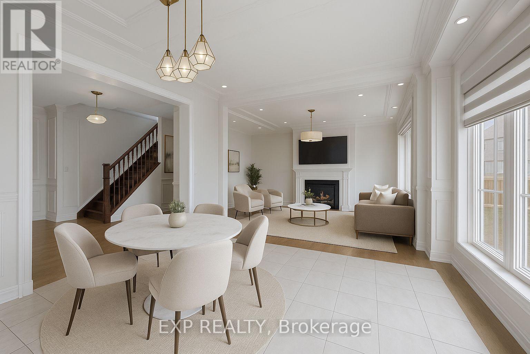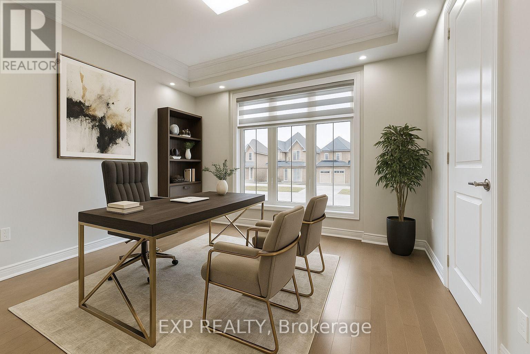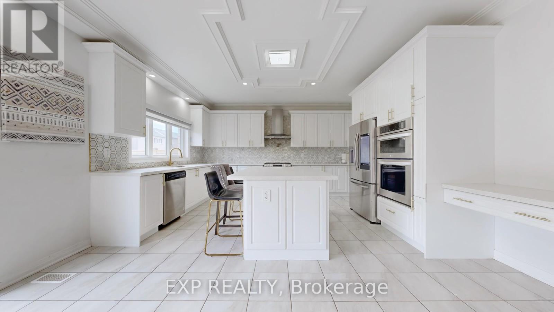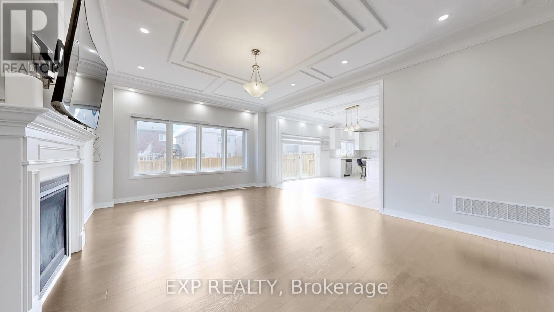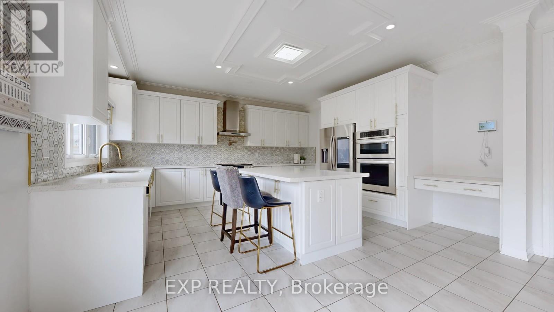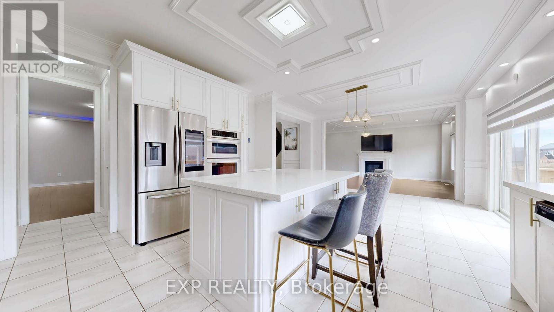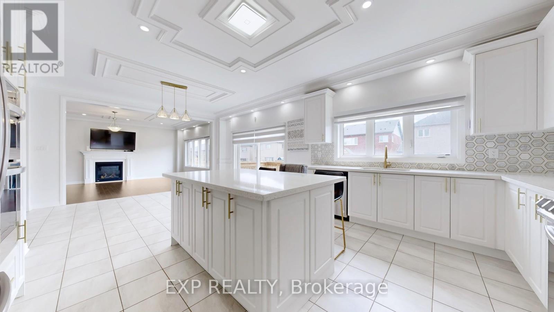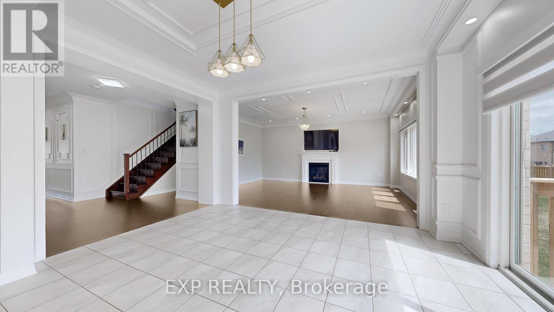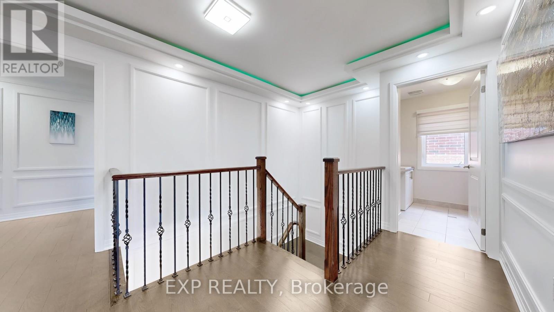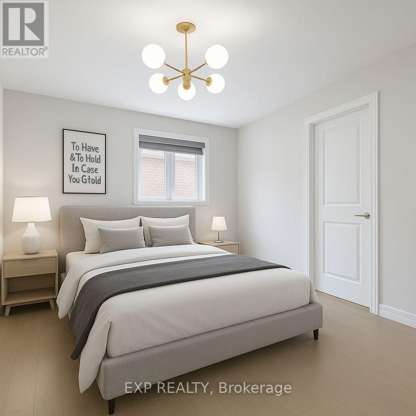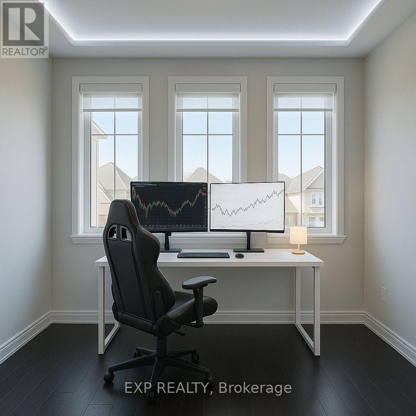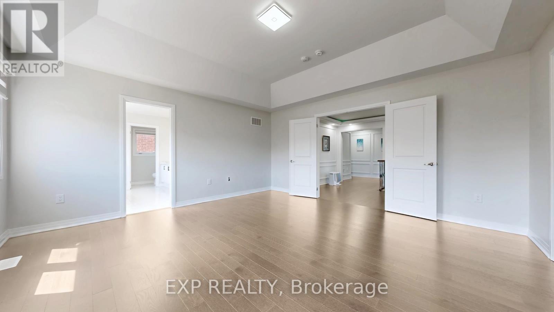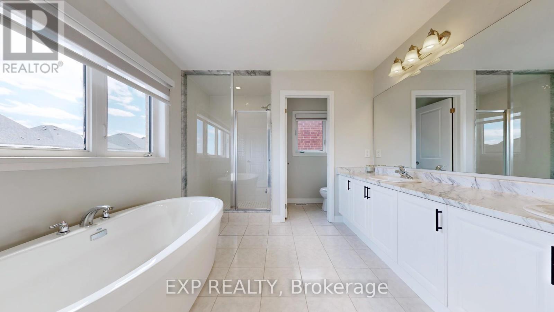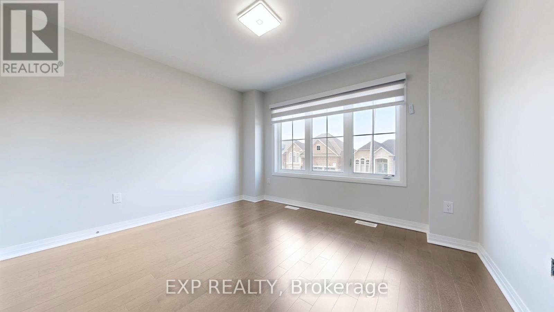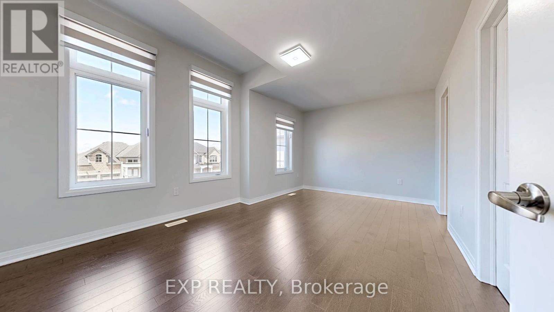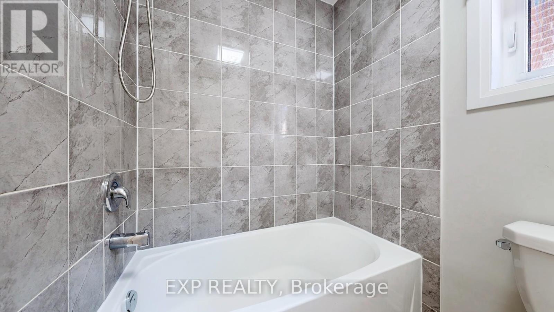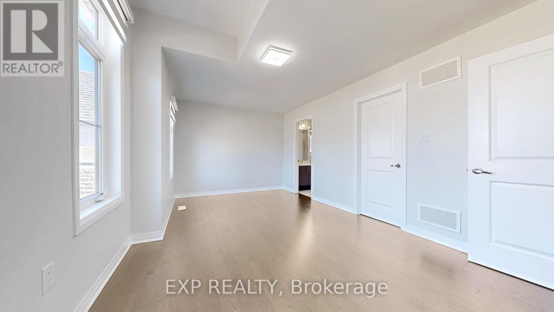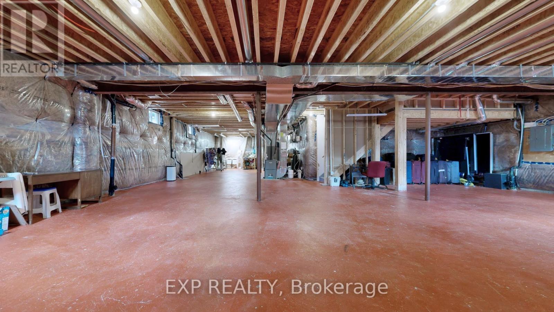1466 Broderick Street Innisfil, Ontario L9S 4W1
$1,499,000
Stunning, upgraded detached home in a quiet and family-friendly neighbourhood of Innisfil offering the perfect balance of modern city living with peaceful countryside charm. Situated on a premium lot, this 5-bedroom, 5-bath beauty is loaded with luxury finishes and thoughtful upgrades. Enjoy 9-foot ceilings on the main and basement levels, and 8-foot ceilings upstairs, plus 7-foot doors on the main floor for a grand feel throughout.The home features hardwood flooring on both main and second floors, crown moulding, elegant pot lights, and colour-changing ambient lighting on the ceilings. The chefs kitchen is a true showstopper with a center island, upgraded appliances, pot filler, walk-in pantry, and a modern open-concept layout perfect for entertaining.Enjoy the comfort of remote-controlled blinds, a custom staircase with elegant spindles, central vacuum system, and a soft water filtration unit. The basement with side entrance and 9' ceilings is ready to finish to your likingideal for in-laws, rental income, or a dream rec space.Gas line for BBQ, deck for outdoor dining, 3 visitor closets, and ample natural light throughout make this home truly special. Located just minutes from Simcoe Lake, Friday Harbour, parks, schools, and more, with growing amenities and strong future value.Dont miss this incredible opportunity to own a spacious, elegant home in a thriving community. Buyer and buyers agent to verify all measurements and taxes. (id:61015)
Property Details
| MLS® Number | N12112996 |
| Property Type | Single Family |
| Community Name | Rural Innisfil |
| Amenities Near By | Beach, Park, Hospital |
| Parking Space Total | 6 |
Building
| Bathroom Total | 5 |
| Bedrooms Above Ground | 5 |
| Bedrooms Total | 5 |
| Age | 0 To 5 Years |
| Appliances | Dryer, Oven, Stove, Washer, Water Softener, Refrigerator |
| Basement Development | Unfinished |
| Basement Features | Separate Entrance |
| Basement Type | N/a (unfinished) |
| Construction Style Attachment | Detached |
| Cooling Type | Central Air Conditioning |
| Exterior Finish | Brick |
| Fireplace Present | Yes |
| Flooring Type | Hardwood |
| Foundation Type | Concrete |
| Half Bath Total | 1 |
| Heating Fuel | Natural Gas |
| Heating Type | Forced Air |
| Stories Total | 2 |
| Size Interior | 3,500 - 5,000 Ft2 |
| Type | House |
| Utility Water | Municipal Water |
Parking
| Attached Garage | |
| Garage |
Land
| Acreage | No |
| Land Amenities | Beach, Park, Hospital |
| Sewer | Sanitary Sewer |
| Size Depth | 114 Ft ,10 In |
| Size Frontage | 49 Ft ,2 In |
| Size Irregular | 49.2 X 114.9 Ft |
| Size Total Text | 49.2 X 114.9 Ft |
Rooms
| Level | Type | Length | Width | Dimensions |
|---|---|---|---|---|
| Second Level | Bedroom 5 | 16.34 m | 10.17 m | 16.34 m x 10.17 m |
| Second Level | Primary Bedroom | 15.83 m | 15.68 m | 15.83 m x 15.68 m |
| Second Level | Bedroom 2 | 14.01 m | 10.98 m | 14.01 m x 10.98 m |
| Second Level | Bedroom 3 | 10.99 m | 12.01 m | 10.99 m x 12.01 m |
| Second Level | Bedroom 4 | 12.01 m | 12.01 m | 12.01 m x 12.01 m |
| Main Level | Living Room | 12.99 m | 19 m | 12.99 m x 19 m |
| Main Level | Dining Room | 12.99 m | 19 m | 12.99 m x 19 m |
| Main Level | Family Room | 46.82 m | 1932 m | 46.82 m x 1932 m |
| Main Level | Kitchen | 13.32 m | 14.68 m | 13.32 m x 14.68 m |
| Main Level | Eating Area | 13.32 m | 14.67 m | 13.32 m x 14.67 m |
| Main Level | Den | 11.98 m | 11.52 m | 11.98 m x 11.52 m |
Utilities
| Cable | Installed |
| Sewer | Installed |
https://www.realtor.ca/real-estate/28235659/1466-broderick-street-innisfil-rural-innisfil
Contact Us
Contact us for more information

