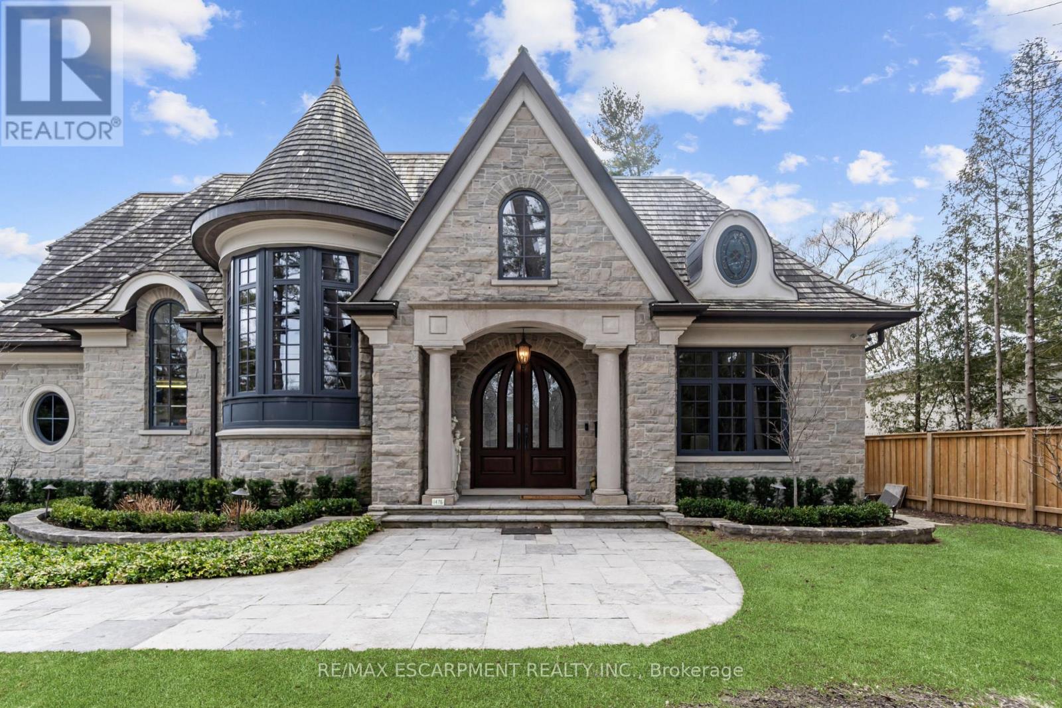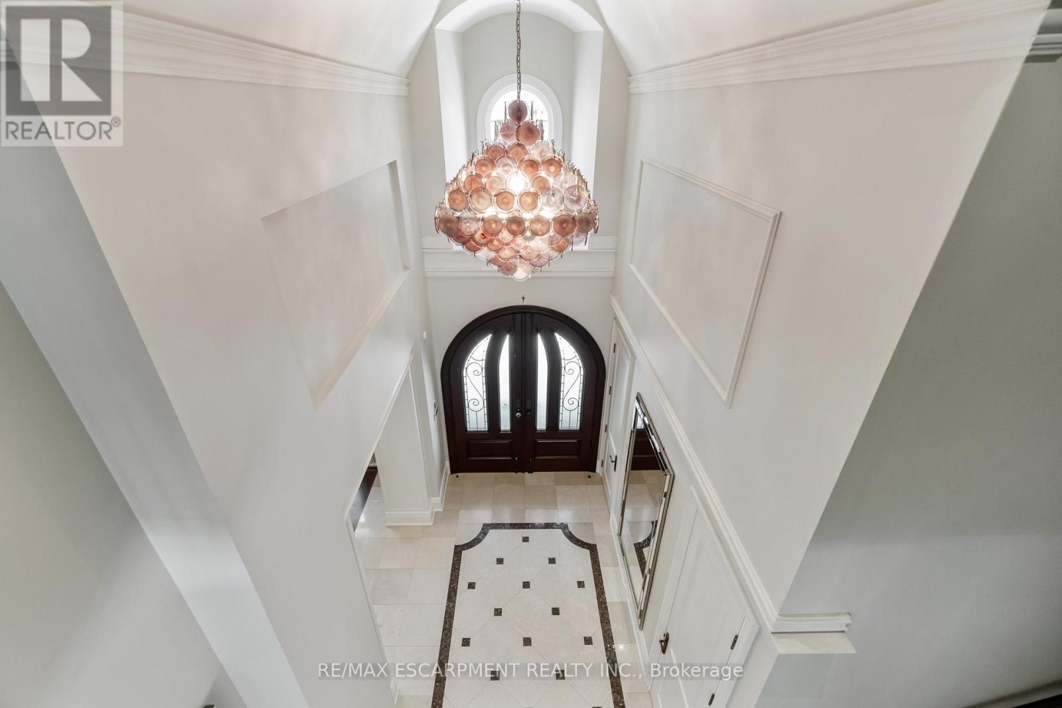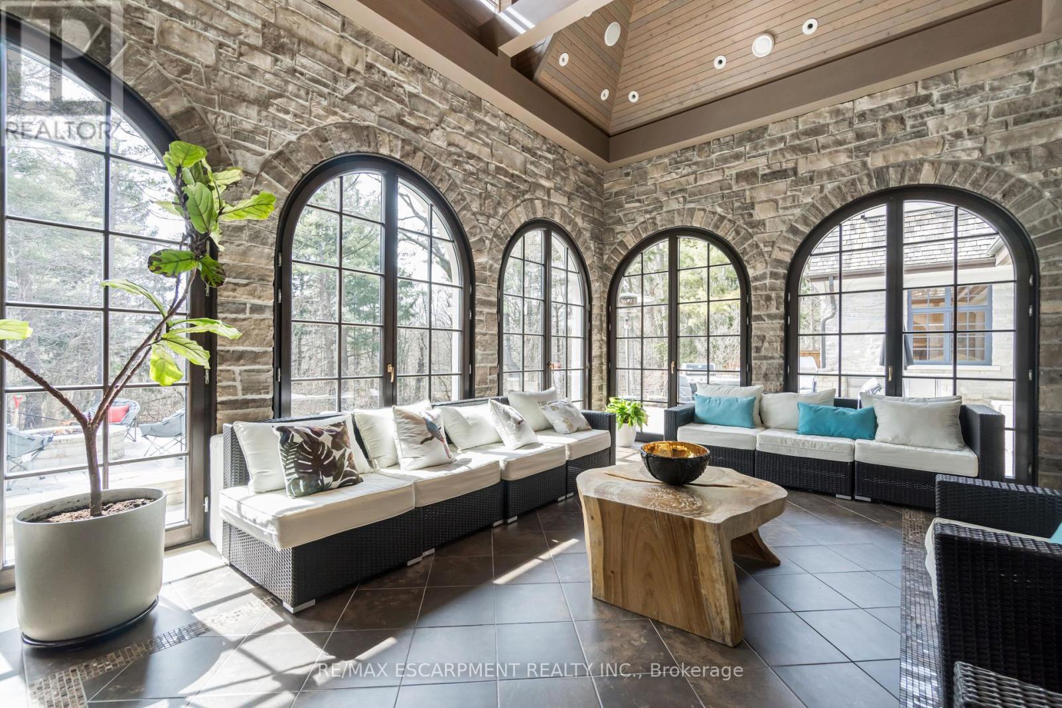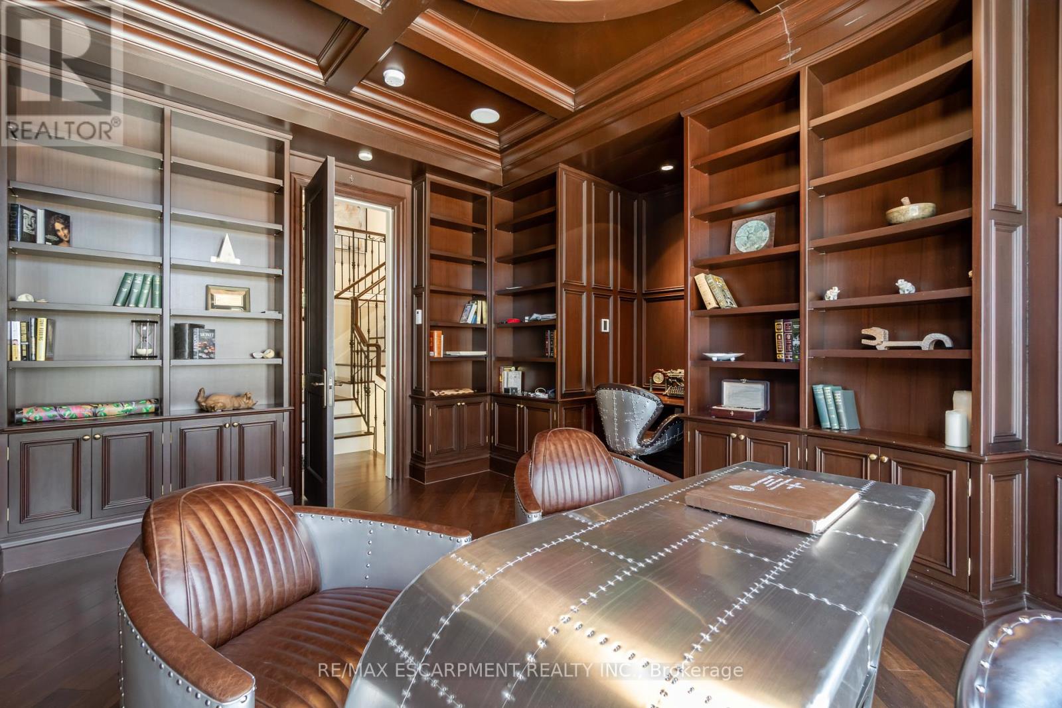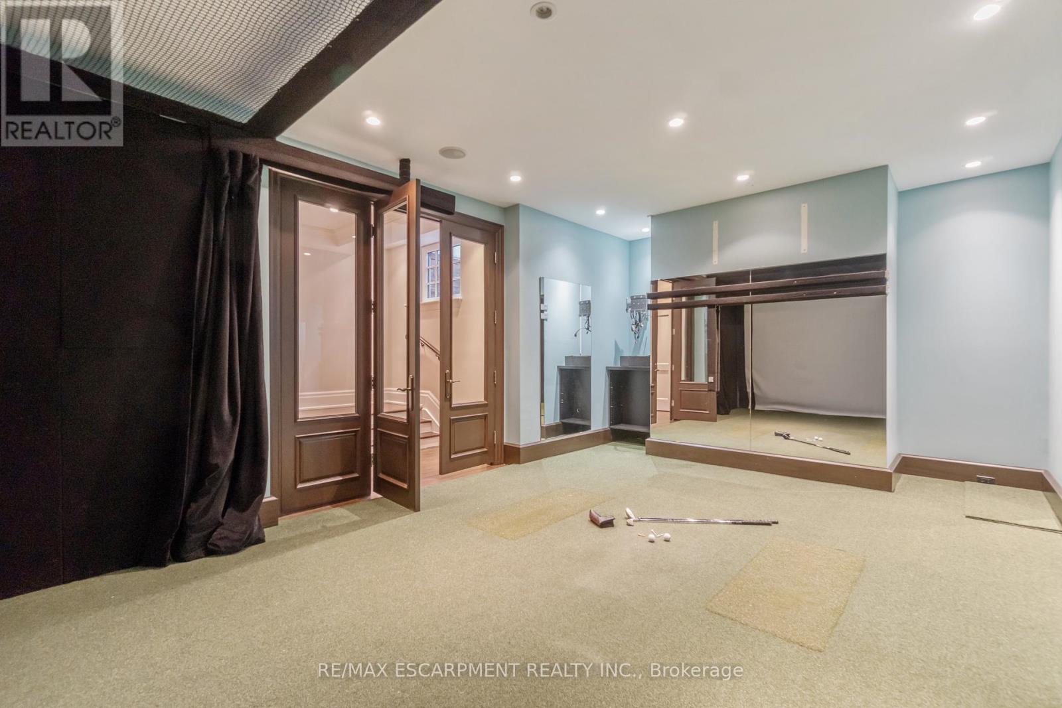1476 Carmen Drive Mississauga, Ontario L5G 3Z1
$5,399,000
Welcome to 1476 Carmen Dr, an exquisite estate nestled on an expansive 105 x 348 ft lot. This castle-like dream home offers over 8,200 sq ft of luxurious living space, featuring 5 bedrooms and 6 bathrooms. As you step through the solid wood double doors, you are welcomed by heated travertine marble floors and soaring vaulted ceilings, reflecting exceptional craftsmanship throughout. The gourmet kitchen, adorned with heated marble flooring, coffered ceilings, and top-of-the-line appliances, is a culinary enthusiast's paradise. Escape to the lavish primary bedroom suite, complete with heated hardwood floors, a cozy fireplace, and oversized windows that provide stunning views of your backyard sanctuary. Indulge in the spa-like ensuite, featuring a jacuzzi tub, steam shower, and elegant granite countertops. Step outside to discover your private retreat, featuring an inground pool, hot tub, and built-in BBQ, all surrounded by beautiful landscaping and breathtaking panoramic ravine views. This estate beautifully combines tranquility and recreation, offering a lifestyle of unmatched serenity and luxury. **** EXTRAS **** Please see Features and Inclusions attached (id:61015)
Property Details
| MLS® Number | W10405758 |
| Property Type | Single Family |
| Community Name | Mineola |
| Features | Wooded Area, Ravine |
| Parking Space Total | 13 |
| Pool Type | Inground Pool |
Building
| Bathroom Total | 6 |
| Bedrooms Above Ground | 4 |
| Bedrooms Below Ground | 1 |
| Bedrooms Total | 5 |
| Basement Development | Finished |
| Basement Features | Walk-up |
| Basement Type | N/a (finished) |
| Construction Style Attachment | Detached |
| Cooling Type | Central Air Conditioning |
| Exterior Finish | Stone |
| Fireplace Present | Yes |
| Flooring Type | Hardwood |
| Foundation Type | Poured Concrete |
| Half Bath Total | 1 |
| Heating Fuel | Natural Gas |
| Heating Type | Forced Air |
| Stories Total | 2 |
| Size Interior | 5,000 - 100,000 Ft2 |
| Type | House |
| Utility Water | Municipal Water |
Parking
| Attached Garage |
Land
| Acreage | No |
| Sewer | Sanitary Sewer |
| Size Depth | 348 Ft ,2 In |
| Size Frontage | 104 Ft ,4 In |
| Size Irregular | 104.4 X 348.2 Ft |
| Size Total Text | 104.4 X 348.2 Ft|1/2 - 1.99 Acres |
| Zoning Description | R1 |
Rooms
| Level | Type | Length | Width | Dimensions |
|---|---|---|---|---|
| Lower Level | Great Room | 7.26 m | 5.49 m | 7.26 m x 5.49 m |
| Lower Level | Bedroom 5 | 4.42 m | 4.39 m | 4.42 m x 4.39 m |
| Main Level | Kitchen | 4.57 m | 4.55 m | 4.57 m x 4.55 m |
| Main Level | Family Room | 6.68 m | 4.83 m | 6.68 m x 4.83 m |
| Main Level | Sunroom | 5.66 m | 4.9 m | 5.66 m x 4.9 m |
| Upper Level | Primary Bedroom | 7.52 m | 4.55 m | 7.52 m x 4.55 m |
| Upper Level | Bedroom 2 | 4.42 m | 3.94 m | 4.42 m x 3.94 m |
| Upper Level | Bedroom 3 | 4.78 m | 4.27 m | 4.78 m x 4.27 m |
| Upper Level | Bedroom 4 | 4.27 m | 4.19 m | 4.27 m x 4.19 m |
| Upper Level | Laundry Room | 3.07 m | 2.84 m | 3.07 m x 2.84 m |
| In Between | Office | 4.78 m | 4.6 m | 4.78 m x 4.6 m |
https://www.realtor.ca/real-estate/27613263/1476-carmen-drive-mississauga-mineola-mineola
Contact Us
Contact us for more information


