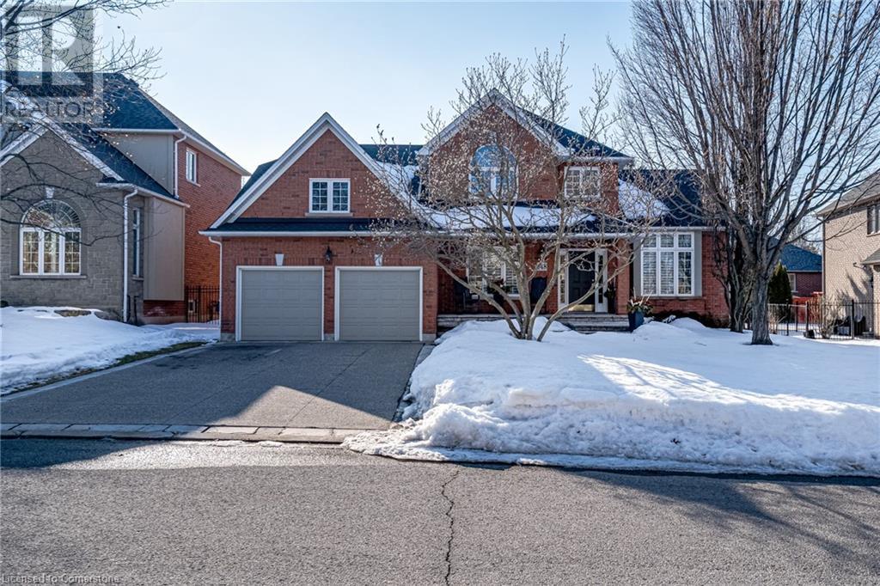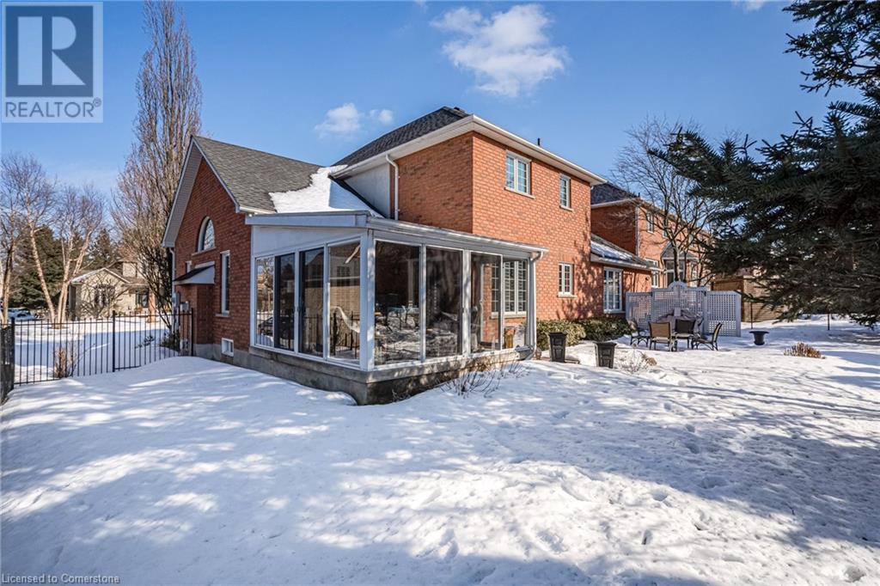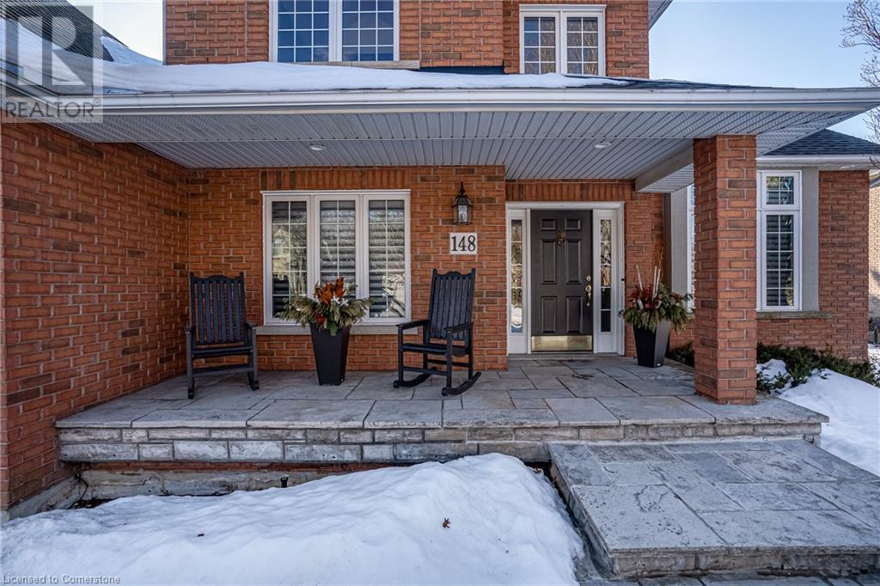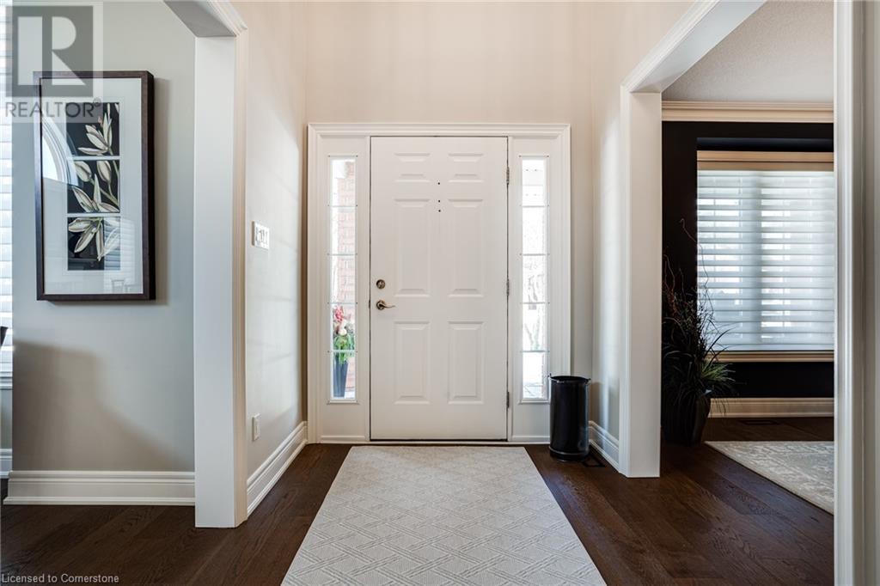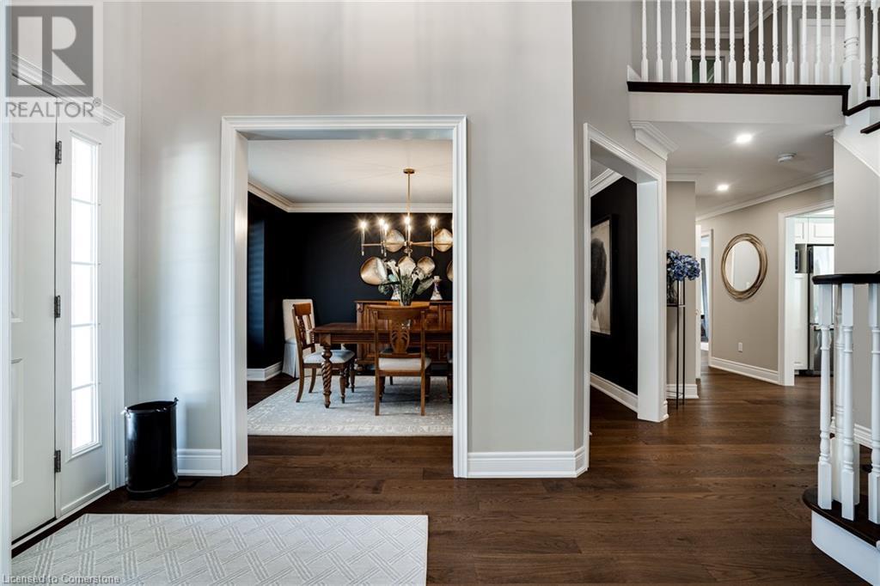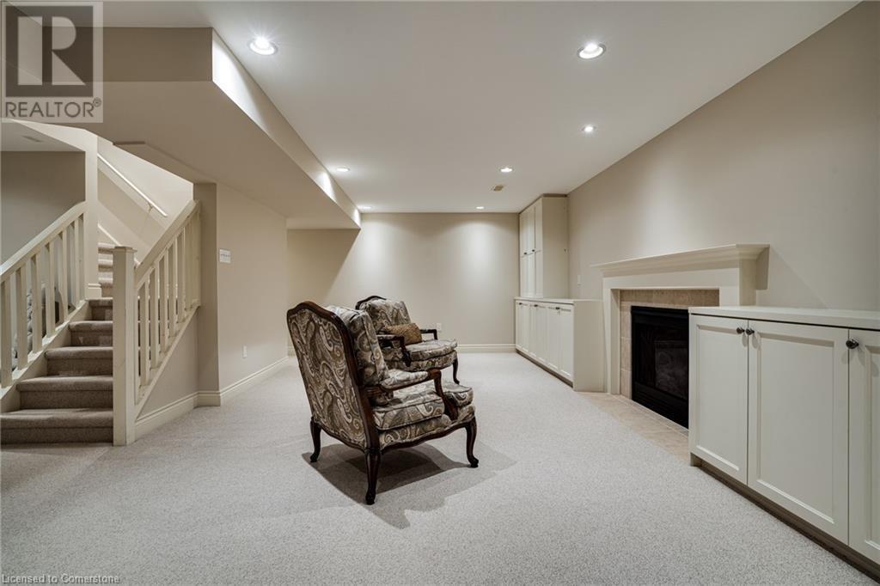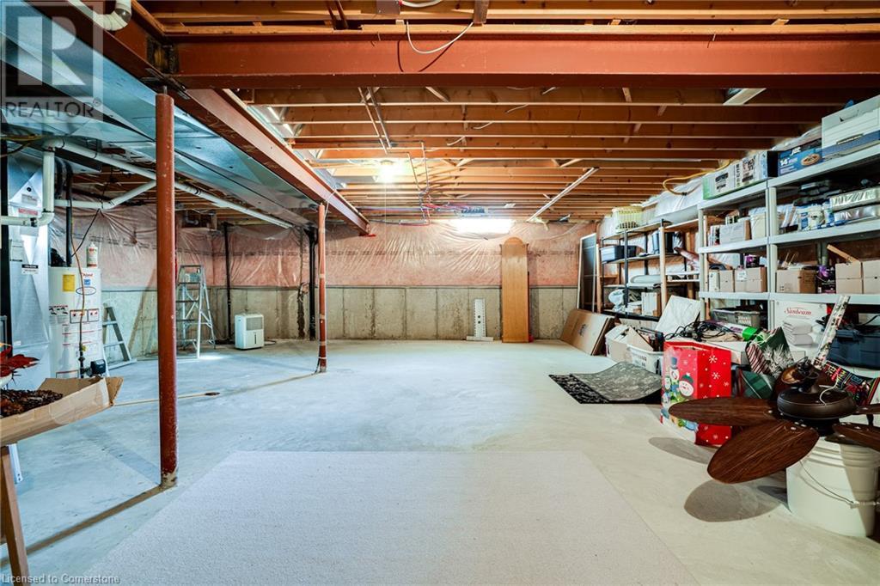148 Foxridge Drive Ancaster, Ontario L9G 5B9
$1,850,000
Welcome to 148 Foxridge Drive, a stunning custom-built home in one of Ancaster’s most prestigious neighborhoods! With almost 3,500 square feet of finished living space, this freshly renovated 2-storey home offers elegance and comfort. A grand entrance with slate tile leads to the gracious floorplan with designer Lauzon hardwood floors, crown molding, and California shutters throughout. The bright living room boasts cathedral ceilings and a classic gas fireplace, while the formal dining room is perfect for entertaining. The stunning 2 toned eat-in kitchen features quartz countertops, gorgeous stainless appliances including a gas range, an island with pendant lighting and under-counter fridge, ample cabinetry, and under-cabinet lighting. A rare main-floor primary suite includes a spa-like ensuite with a soaker tub and separate stand-up shower, plus close access to the laundry and a 3-season glass sunroom overlooking the professionally landscaped yard. Upstairs, find three spacious bedrooms—one ideal as a home office—and a 4-piece bath. The finished basement completes the home with custom cabinetry, a gas fireplace, a bar, and a 2-piece bath—ideal for a theater, games, or playroom. Outdoors, enjoy lush landscaping, an irrigation system, custom stonework, and gutter guards for low maintenance enjoyment. This luxurious home is a true downsizers dream! (id:61015)
Property Details
| MLS® Number | 40703507 |
| Property Type | Single Family |
| Amenities Near By | Golf Nearby, Park, Place Of Worship, Schools, Shopping |
| Communication Type | High Speed Internet |
| Community Features | Quiet Area, Community Centre, School Bus |
| Equipment Type | Water Heater |
| Features | Conservation/green Belt, Sump Pump |
| Parking Space Total | 4 |
| Rental Equipment Type | Water Heater |
Building
| Bathroom Total | 4 |
| Bedrooms Above Ground | 4 |
| Bedrooms Total | 4 |
| Appliances | Central Vacuum, Dishwasher, Garburator, Microwave, Refrigerator, Range - Gas, Window Coverings, Garage Door Opener |
| Architectural Style | 2 Level |
| Basement Development | Finished |
| Basement Type | Full (finished) |
| Constructed Date | 2001 |
| Construction Style Attachment | Detached |
| Cooling Type | Central Air Conditioning |
| Exterior Finish | Brick |
| Fire Protection | Smoke Detectors |
| Fireplace Present | Yes |
| Fireplace Total | 2 |
| Foundation Type | Poured Concrete |
| Half Bath Total | 2 |
| Heating Fuel | Natural Gas |
| Heating Type | Forced Air |
| Stories Total | 2 |
| Size Interior | 3,482 Ft2 |
| Type | House |
| Utility Water | Municipal Water |
Parking
| Attached Garage |
Land
| Access Type | Road Access, Highway Access, Highway Nearby |
| Acreage | No |
| Fence Type | Fence |
| Land Amenities | Golf Nearby, Park, Place Of Worship, Schools, Shopping |
| Landscape Features | Landscaped |
| Sewer | Municipal Sewage System |
| Size Depth | 107 Ft |
| Size Frontage | 71 Ft |
| Size Irregular | 0.176 |
| Size Total | 0.176 Ac|under 1/2 Acre |
| Size Total Text | 0.176 Ac|under 1/2 Acre |
| Zoning Description | R3 |
Rooms
| Level | Type | Length | Width | Dimensions |
|---|---|---|---|---|
| Second Level | 4pc Bathroom | 10'4'' x 6'6'' | ||
| Second Level | Bedroom | 13'11'' x 12'0'' | ||
| Second Level | Bedroom | 15'10'' x 11'10'' | ||
| Second Level | Bedroom | 18'10'' x 10'1'' | ||
| Basement | Other | 31'2'' x 24'11'' | ||
| Basement | Storage | 10'10'' x 3'10'' | ||
| Basement | 2pc Bathroom | 9'1'' x 6'0'' | ||
| Basement | Recreation Room | 30'10'' x 22'5'' | ||
| Main Level | Sunroom | 14'9'' x 12'11'' | ||
| Main Level | Laundry Room | 8'8'' x 5'7'' | ||
| Main Level | 2pc Bathroom | 5'7'' x 5'0'' | ||
| Main Level | Full Bathroom | 16'5'' x 7'0'' | ||
| Main Level | Primary Bedroom | 15'11'' x 12'11'' | ||
| Main Level | Kitchen | 18'9'' x 15'11'' | ||
| Main Level | Dining Room | 14'5'' x 11'10'' | ||
| Main Level | Living Room | 24'2'' x 12'8'' | ||
| Main Level | Foyer | 15'10'' x 9'11'' |
Utilities
| Cable | Available |
| Electricity | Available |
| Natural Gas | Available |
| Telephone | Available |
https://www.realtor.ca/real-estate/27983638/148-foxridge-drive-ancaster
Contact Us
Contact us for more information

