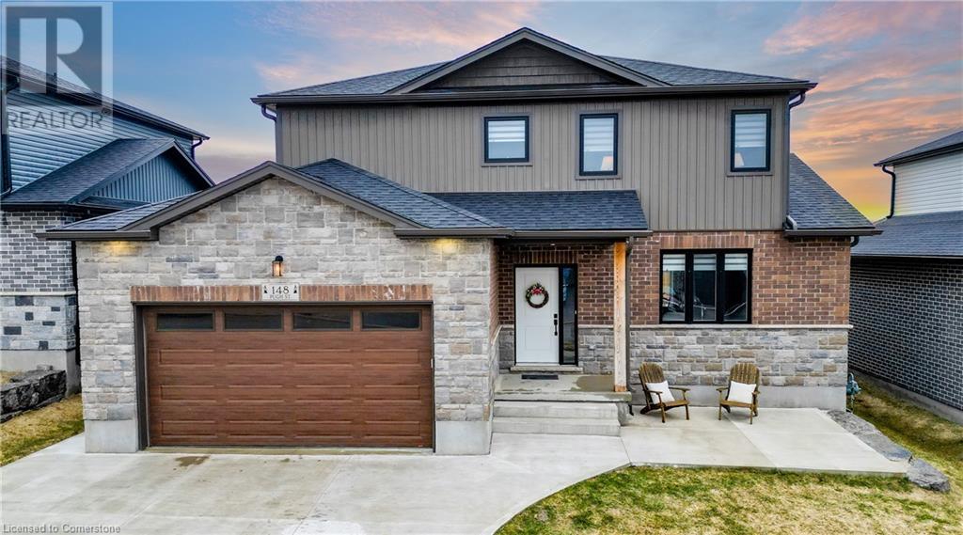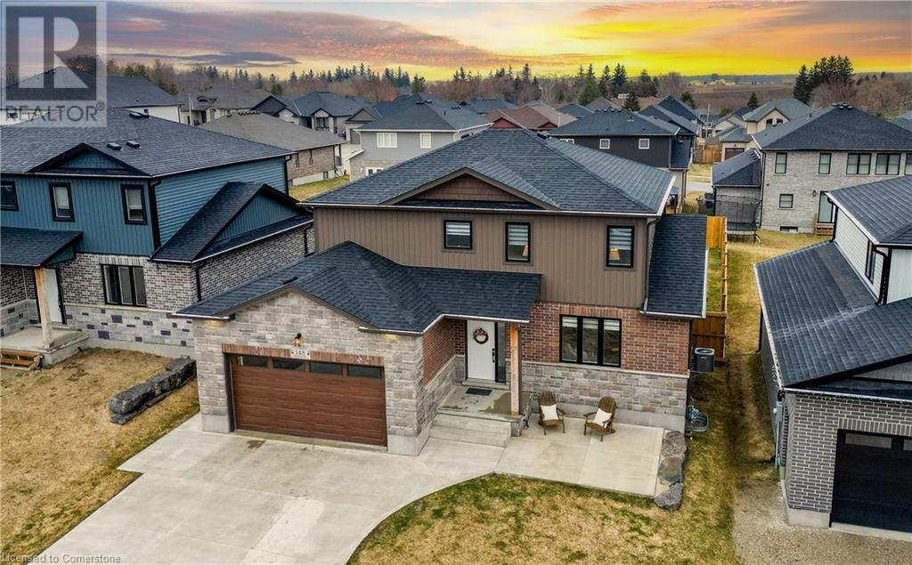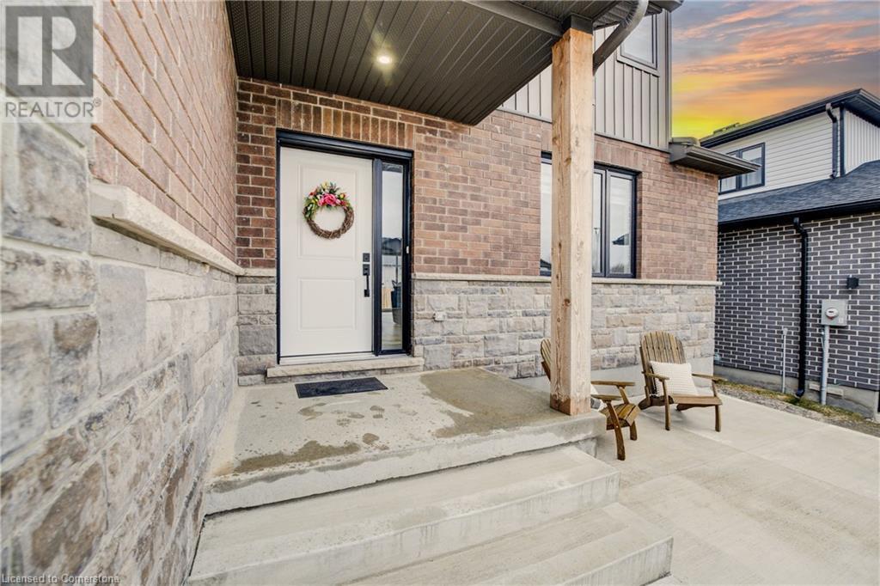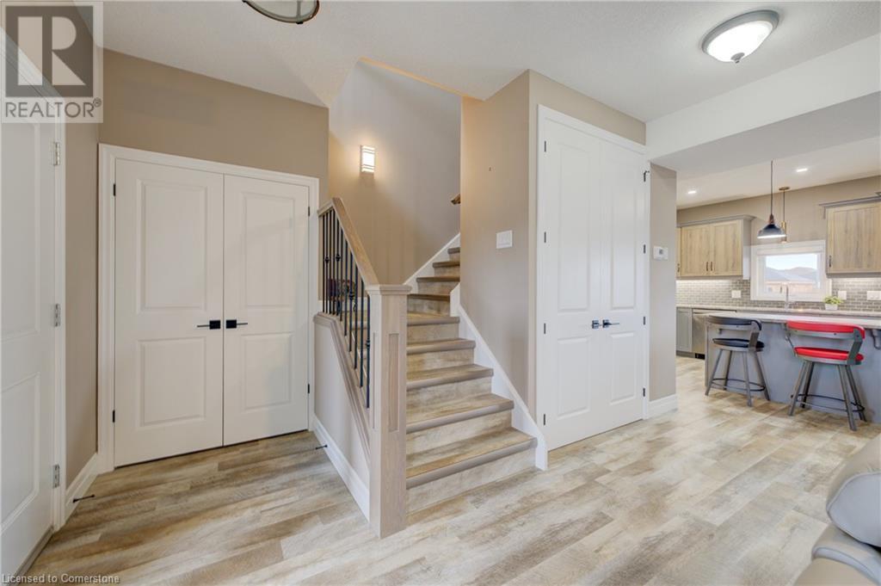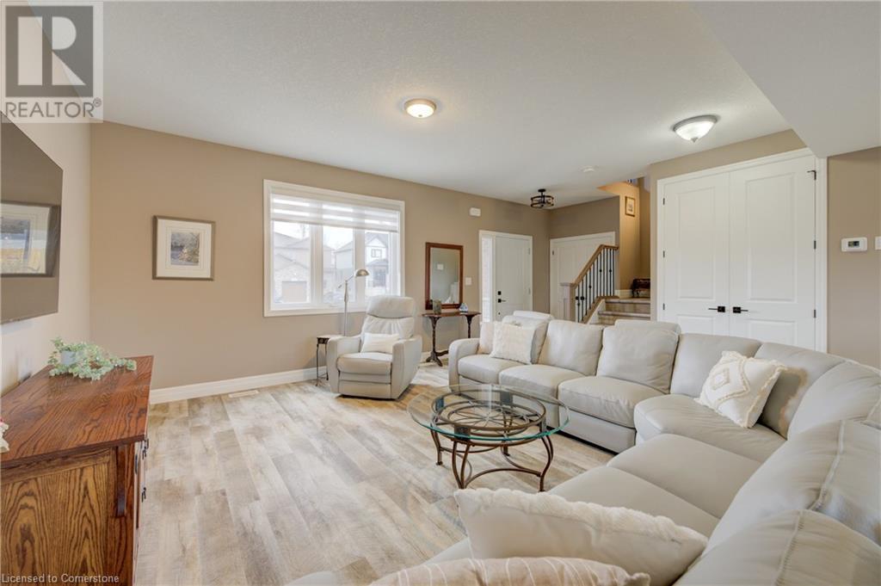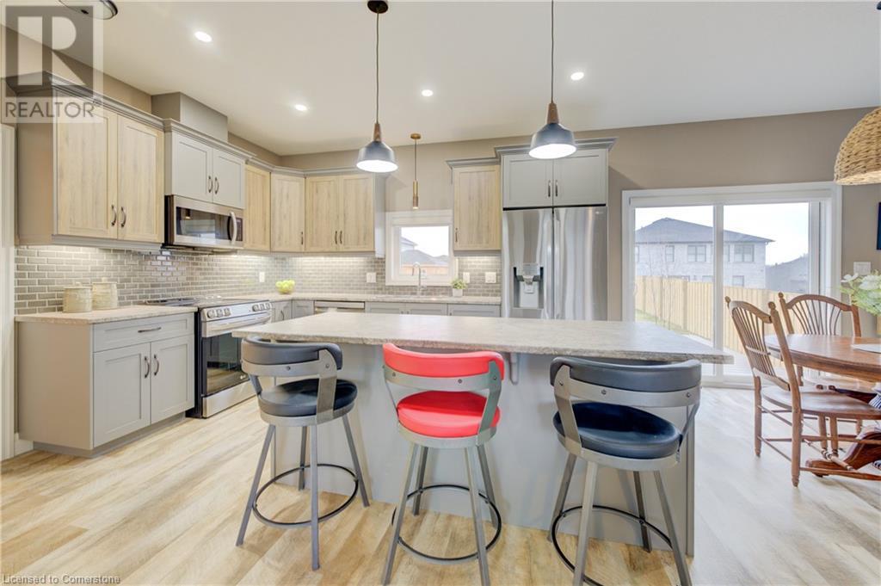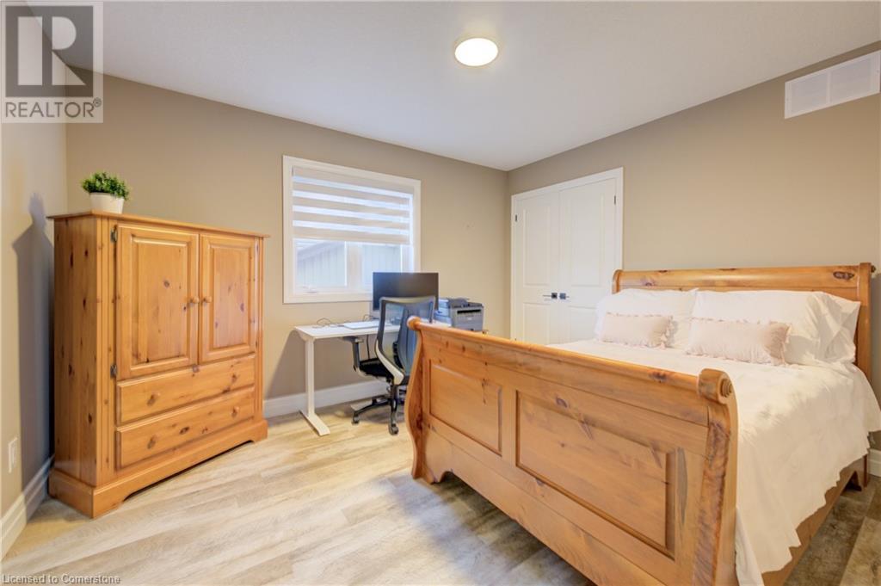148 Pugh Street Milverton, Ontario N0K 1M0
$899,000
Welcome to 148 Pugh Street in Milverton. A lovely, well-cared-for home that’s only two years old and full of thoughtful touches. With 3 bedrooms, 2.5 bathrooms, and 1,867 square feet of living space. This home offers the perfect blend of comfort, function, and style. The main floor has a bright and open layout that makes everyday living easy. The kitchen features loads of cupboard space, stainless steel appliances, and a big island where everyone can gather. The adjoining living and dining areas are warm and welcoming, with large windows and a patio door leading to the backyard. Custom blinds on all windows throughout the home, adding both privacy and elegance. Upstairs, you’ll find a spacious primary suite with a walk-in closet and its own ensuite bathroom, plus 2 more generously sized bedrooms. The main floor laundry is a practical bonus you’ll appreciate every day. Outside, enjoy a fully fenced backyard with a 16x24 composite deck, perfect for summer BBQs or relaxing evenings. There’s also a 10x12 custom-built shed for extra storage or hobbies. Out front, a concrete patio sits beside the covered porch, ideal for sipping your morning coffee. The concrete driveway leads to a large garage with bonus storage space. This home is move-in ready and located in a quiet, family-friendly community that you’ll love coming home to. Don’t miss your chance to make 148 Pugh Street yours. Book your showing today! (id:61015)
Property Details
| MLS® Number | 40711765 |
| Property Type | Single Family |
| Amenities Near By | Place Of Worship, Playground, Schools, Shopping |
| Community Features | Community Centre, School Bus |
| Features | Sump Pump, Automatic Garage Door Opener |
| Parking Space Total | 4 |
| Structure | Shed |
Building
| Bathroom Total | 3 |
| Bedrooms Above Ground | 3 |
| Bedrooms Total | 3 |
| Appliances | Dishwasher, Dryer, Refrigerator, Stove, Water Softener, Washer, Microwave Built-in, Window Coverings, Garage Door Opener |
| Architectural Style | 2 Level |
| Basement Development | Unfinished |
| Basement Type | Full (unfinished) |
| Constructed Date | 2023 |
| Construction Style Attachment | Detached |
| Cooling Type | Central Air Conditioning |
| Exterior Finish | Brick, Vinyl Siding |
| Foundation Type | Poured Concrete |
| Half Bath Total | 1 |
| Heating Fuel | Natural Gas |
| Heating Type | Forced Air |
| Stories Total | 2 |
| Size Interior | 1,867 Ft2 |
| Type | House |
| Utility Water | Municipal Water |
Parking
| Attached Garage |
Land
| Acreage | No |
| Fence Type | Fence |
| Land Amenities | Place Of Worship, Playground, Schools, Shopping |
| Sewer | Municipal Sewage System |
| Size Depth | 125 Ft |
| Size Frontage | 53 Ft |
| Size Total Text | Under 1/2 Acre |
| Zoning Description | R1-3 |
Rooms
| Level | Type | Length | Width | Dimensions |
|---|---|---|---|---|
| Second Level | Bedroom | 12'6'' x 10'6'' | ||
| Second Level | 4pc Bathroom | 7'11'' x 7'7'' | ||
| Second Level | Bedroom | 12'7'' x 10'6'' | ||
| Second Level | Full Bathroom | 10'6'' x 12'10'' | ||
| Second Level | Primary Bedroom | 16'9'' x 12'10'' | ||
| Basement | Cold Room | Measurements not available | ||
| Basement | Other | 34'8'' x 26'4'' | ||
| Main Level | Laundry Room | 12'0'' x 8'0'' | ||
| Main Level | 2pc Bathroom | 6'11'' x 3'2'' | ||
| Main Level | Living Room | 22'7'' x 15'1'' | ||
| Main Level | Dining Room | 12'0'' x 11'9'' | ||
| Main Level | Kitchen | 13'3'' x 11'11'' |
https://www.realtor.ca/real-estate/28094875/148-pugh-street-milverton
Contact Us
Contact us for more information

