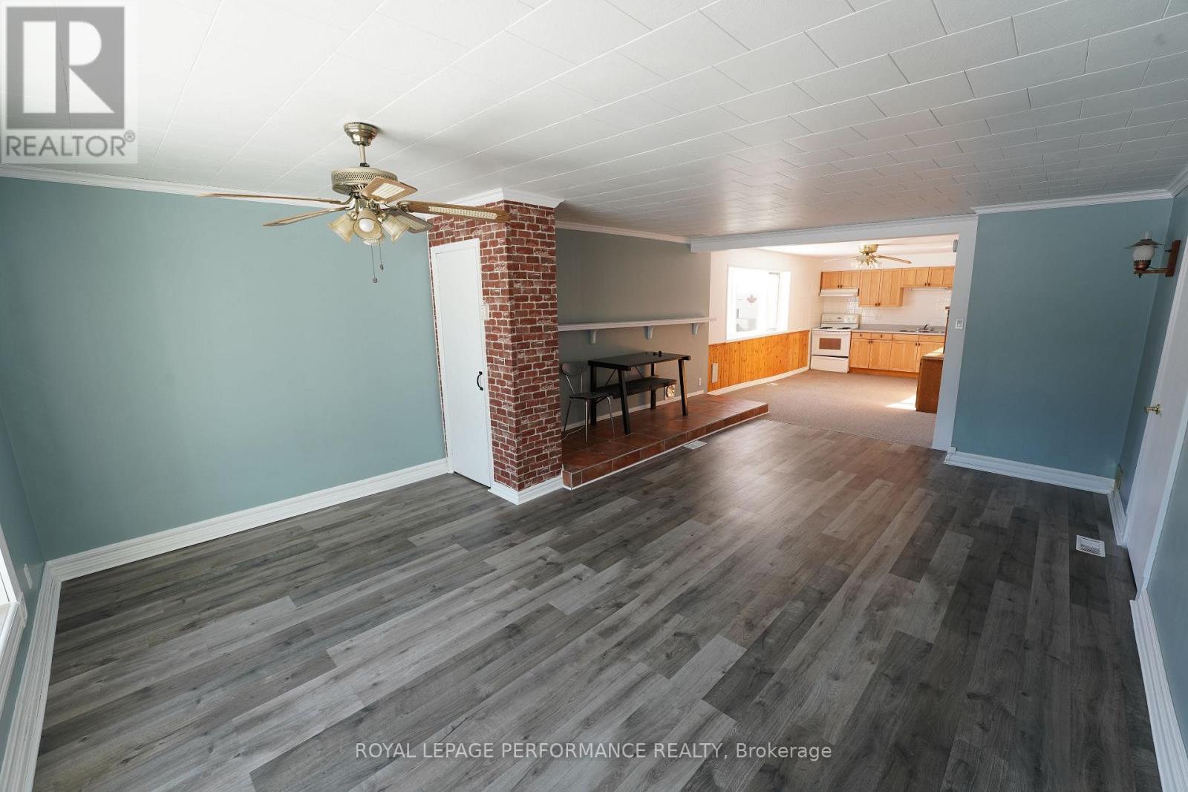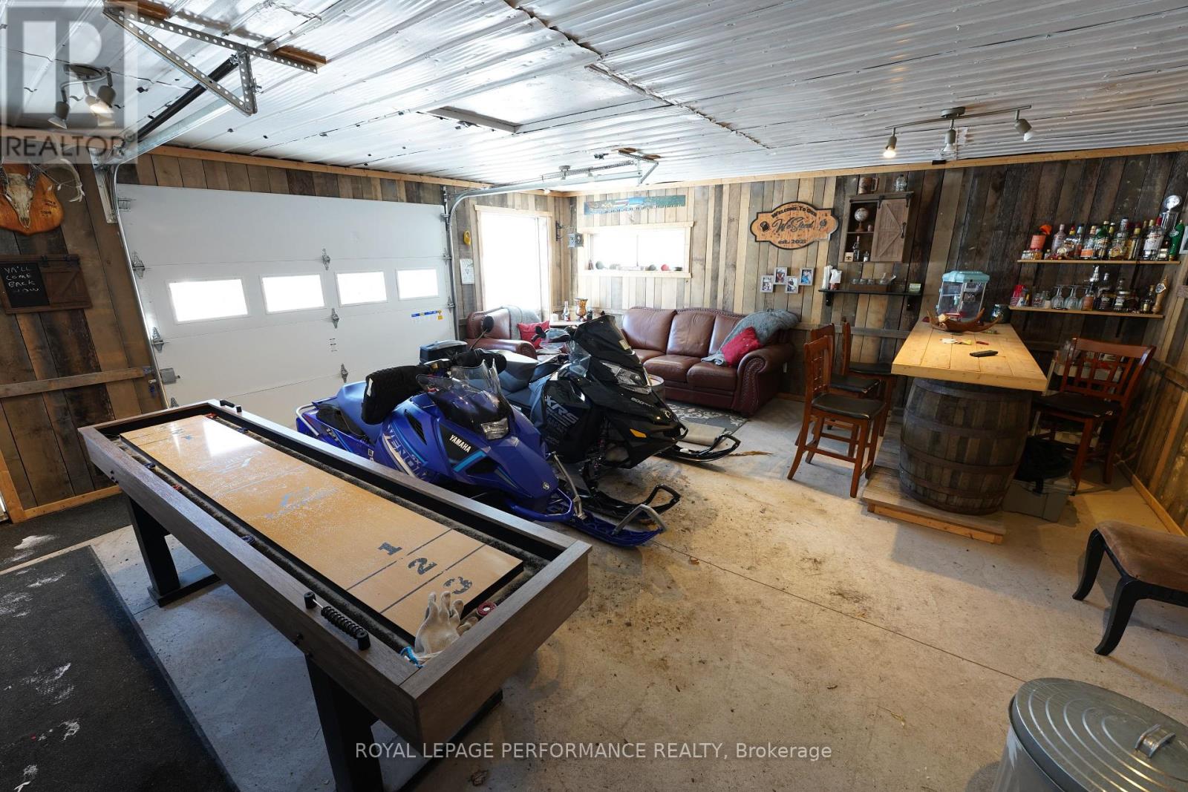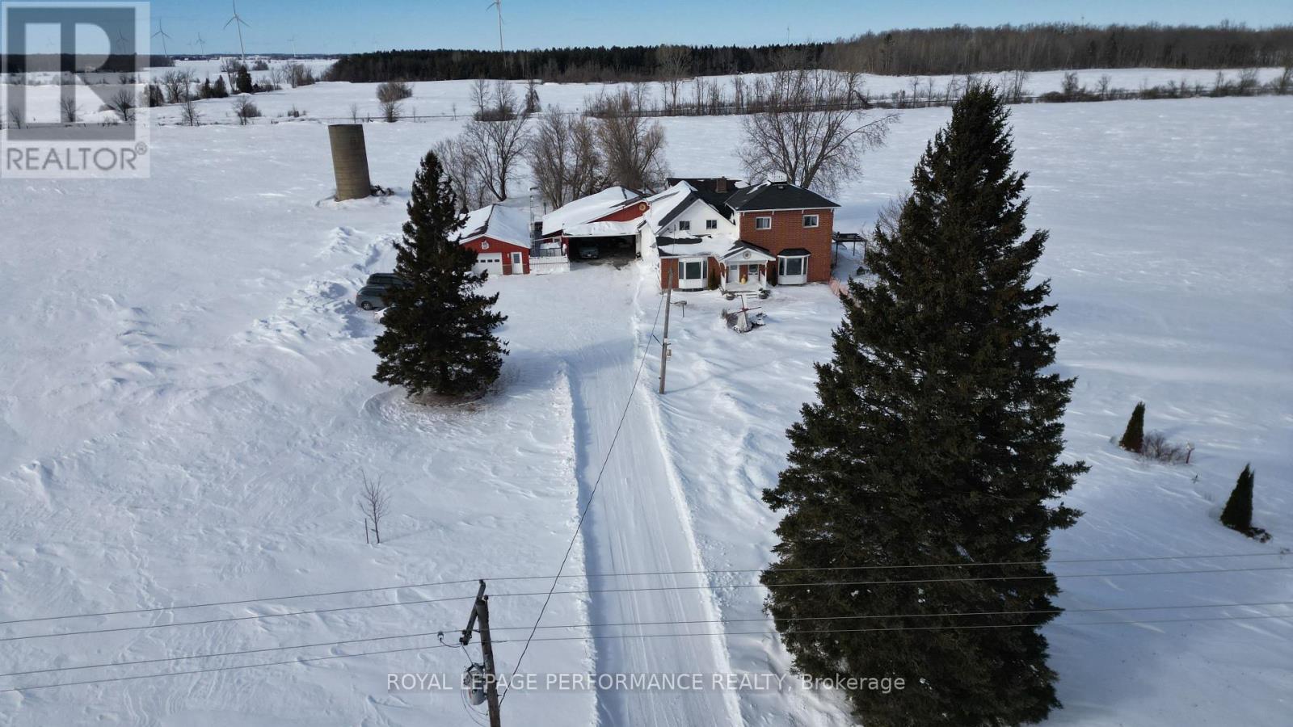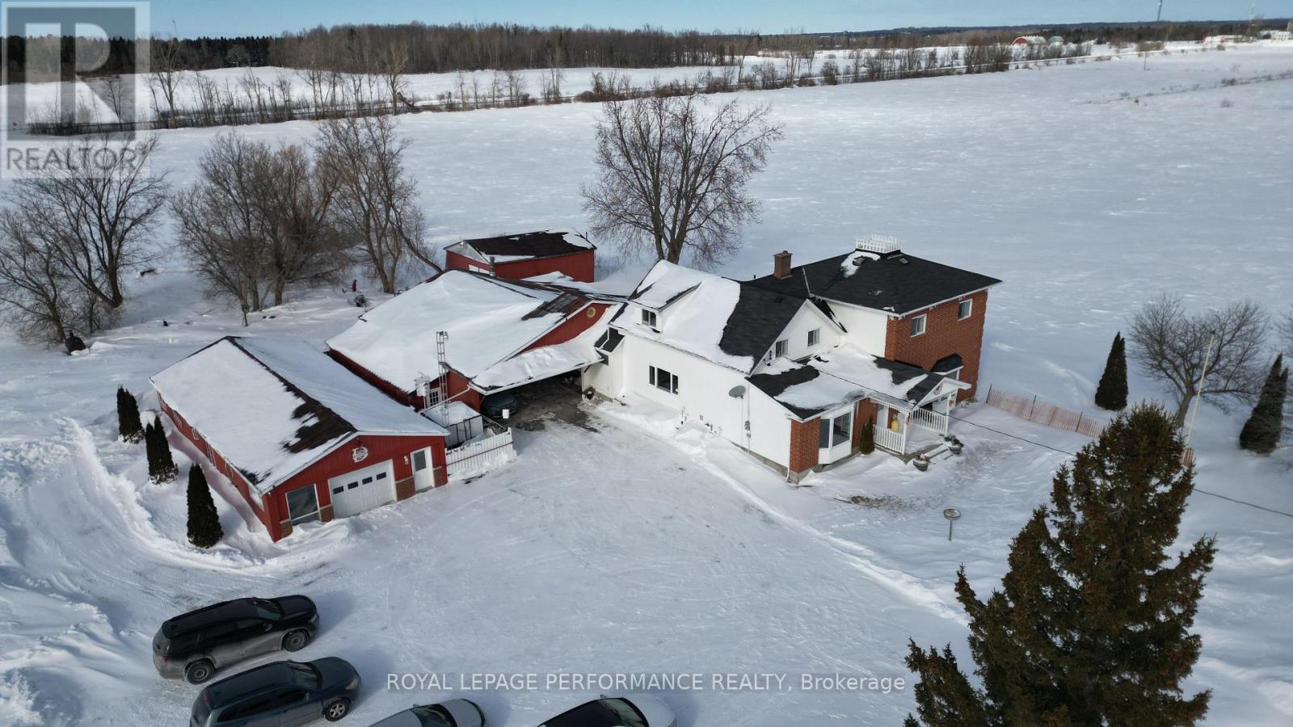14911 County Rd 43 Road North Stormont, Ontario K0C 1K0
$779,000
ATTENTION INVESTORS ! Don't miss this rare opportunity to own a beautiful country property with income potential. This unique home is a semi-detached with both units under one ownership. This home offers the perfect setup for living on one side while renting the other. Featuring 2 bedrooms & 2 baths on one side. This home boasts a stunning open-concept kitchen with a large island and cozy pellet stove for added warmth and charm, leading into a spacious living room. Upstairs you will find a spacious primary bedroom with walk-in closet, 2nd bedroom and a 3 pc bathroom with a soaker tub. Side 2 features an open concept kitchen, living room, separate laundry room & bathroom on the main floor. Upstairs there are 3 bedrooms and another bathroom. Both units have their own separate access to the basement with extra room for storage and their own furnaces for heating. This home is perfect for those who love the outdoors with multiple outbuildings, ideal for storing all your toys -boats, bikes, snowmobiles, no more rental payments! Outbuildings consist of a heated mancave/garage (25.5'x55'), Large storage shed (30'x22'), Heated workshop (50'x25'), Storage shed x 2 (16'x8') & storage unit transport (45'x8'). Enjoy the peace of country living while generating income to help pay your mortgage. Properties like this don't come up often. Schedule your viewing today! (id:61015)
Property Details
| MLS® Number | X11984021 |
| Property Type | Single Family |
| Community Name | 709 - Finch |
| Equipment Type | Water Heater |
| Parking Space Total | 15 |
| Rental Equipment Type | Water Heater |
| Structure | Shed, Workshop |
Building
| Bathroom Total | 4 |
| Bedrooms Above Ground | 5 |
| Bedrooms Total | 5 |
| Age | 100+ Years |
| Amenities | Separate Heating Controls |
| Appliances | Dishwasher, Dryer, Stove, Washer, Wine Fridge, Refrigerator |
| Basement Development | Partially Finished |
| Basement Type | Crawl Space (partially Finished) |
| Construction Style Attachment | Semi-detached |
| Exterior Finish | Brick, Vinyl Siding |
| Fireplace Fuel | Pellet |
| Fireplace Present | Yes |
| Fireplace Type | Stove |
| Half Bath Total | 1 |
| Heating Fuel | Oil |
| Heating Type | Forced Air |
| Stories Total | 2 |
| Size Interior | 2,500 - 3,000 Ft2 |
| Type | House |
Parking
| Carport | |
| Garage |
Land
| Acreage | No |
| Sewer | Septic System |
| Size Depth | 320 Ft |
| Size Frontage | 129 Ft |
| Size Irregular | 129 X 320 Ft |
| Size Total Text | 129 X 320 Ft|1/2 - 1.99 Acres |
Rooms
| Level | Type | Length | Width | Dimensions |
|---|---|---|---|---|
| Second Level | Bedroom 2 | 3.35 m | 2.44 m | 3.35 m x 2.44 m |
| Second Level | Bedroom 3 | 2.83 m | 2.71 m | 2.83 m x 2.71 m |
| Second Level | Primary Bedroom | 4.02 m | 3.84 m | 4.02 m x 3.84 m |
| Second Level | Bedroom 2 | 3.57 m | 2.77 m | 3.57 m x 2.77 m |
| Second Level | Other | 3.26 m | 1.74 m | 3.26 m x 1.74 m |
| Second Level | Primary Bedroom | 4.3 m | 3.29 m | 4.3 m x 3.29 m |
| Main Level | Mud Room | 3.72 m | 2.77 m | 3.72 m x 2.77 m |
| Main Level | Kitchen | 6.55 m | 4.91 m | 6.55 m x 4.91 m |
| Main Level | Living Room | 5.97 m | 4.27 m | 5.97 m x 4.27 m |
| Main Level | Bathroom | 2.83 m | 2.13 m | 2.83 m x 2.13 m |
| Main Level | Kitchen | 5.88 m | 3.17 m | 5.88 m x 3.17 m |
| Main Level | Living Room | 6.49 m | 4.63 m | 6.49 m x 4.63 m |
https://www.realtor.ca/real-estate/27942538/14911-county-rd-43-road-north-stormont-709-finch
Contact Us
Contact us for more information










































