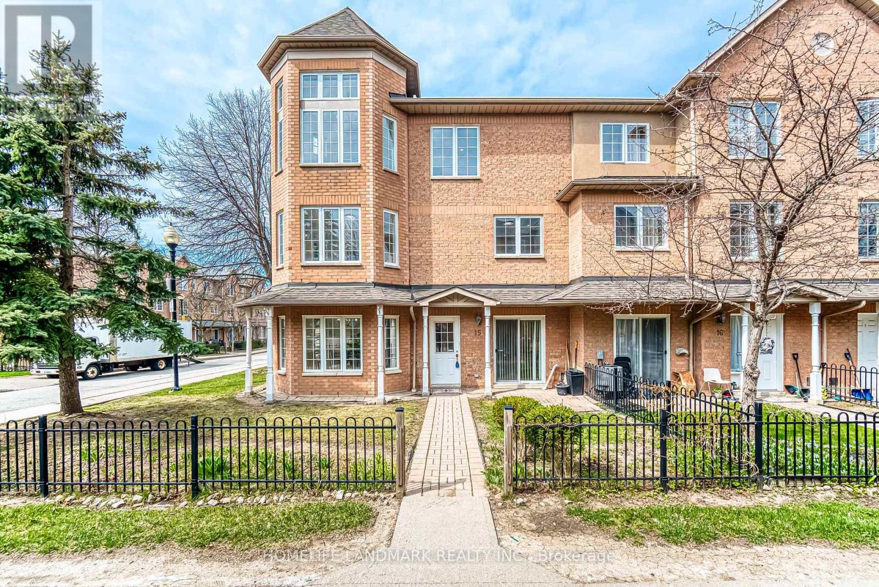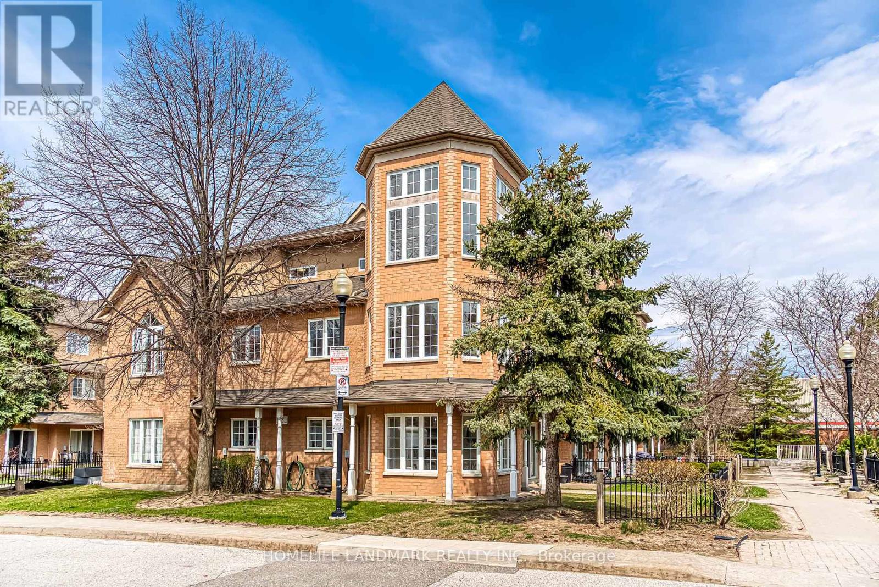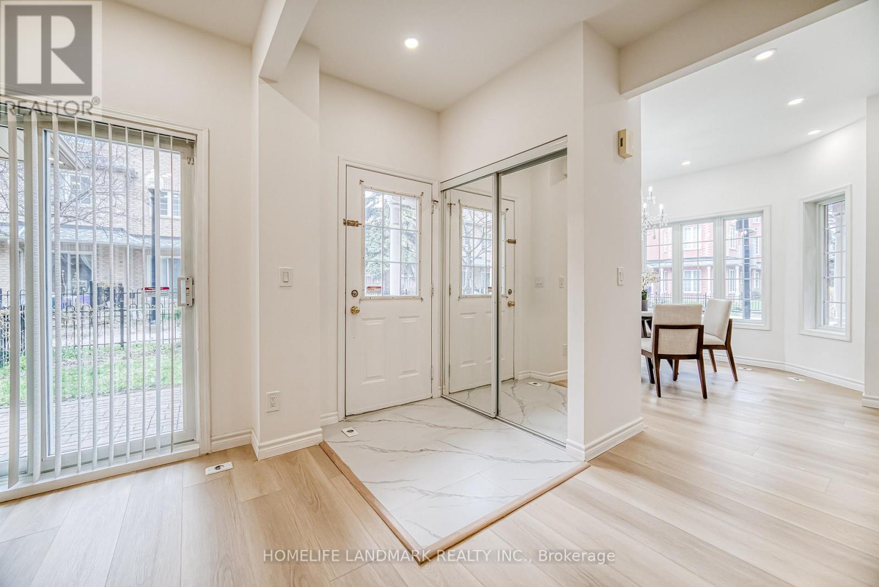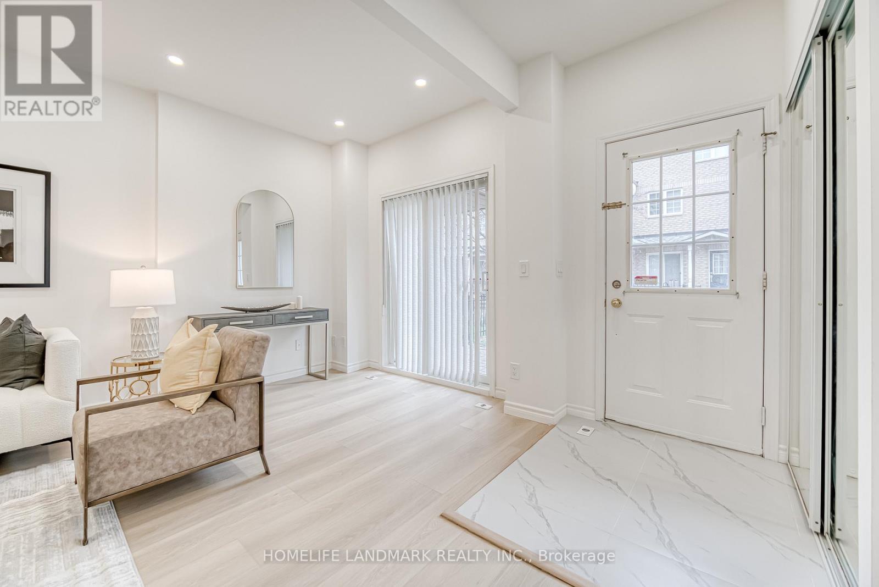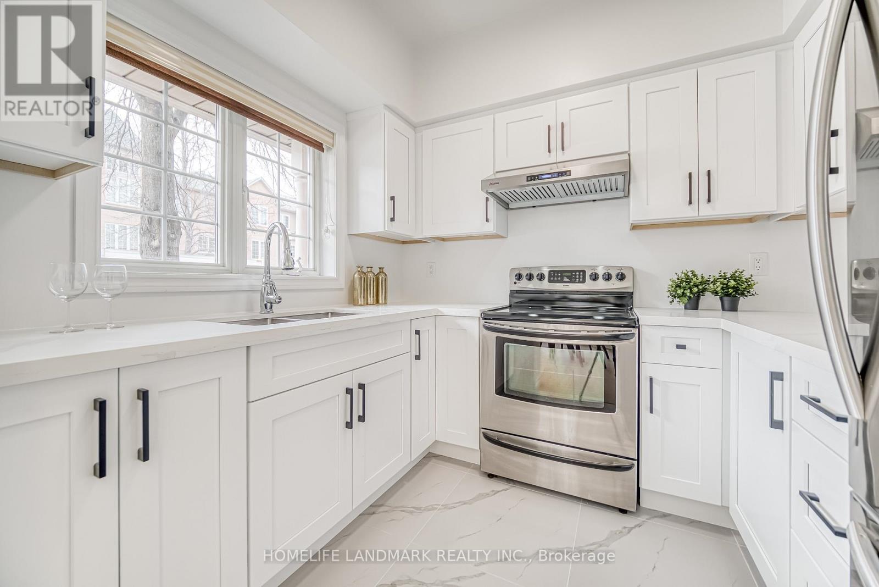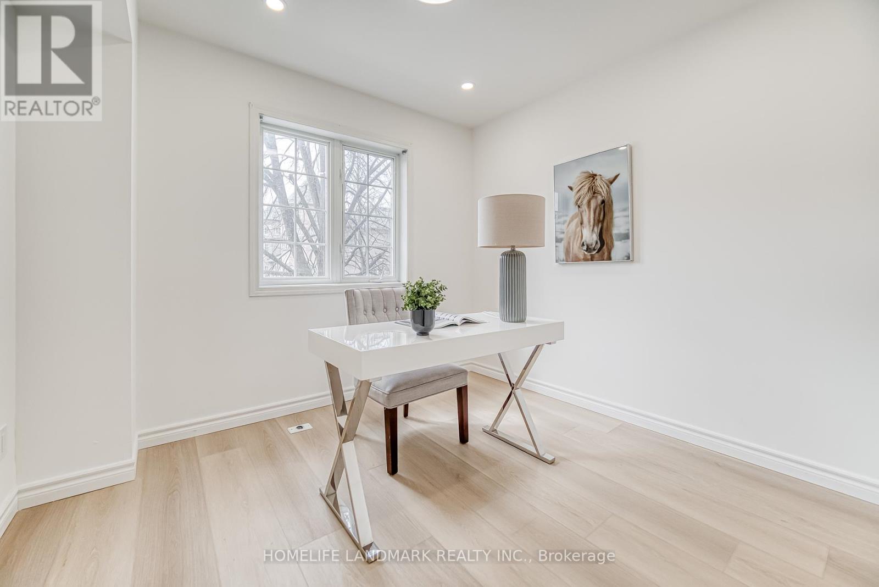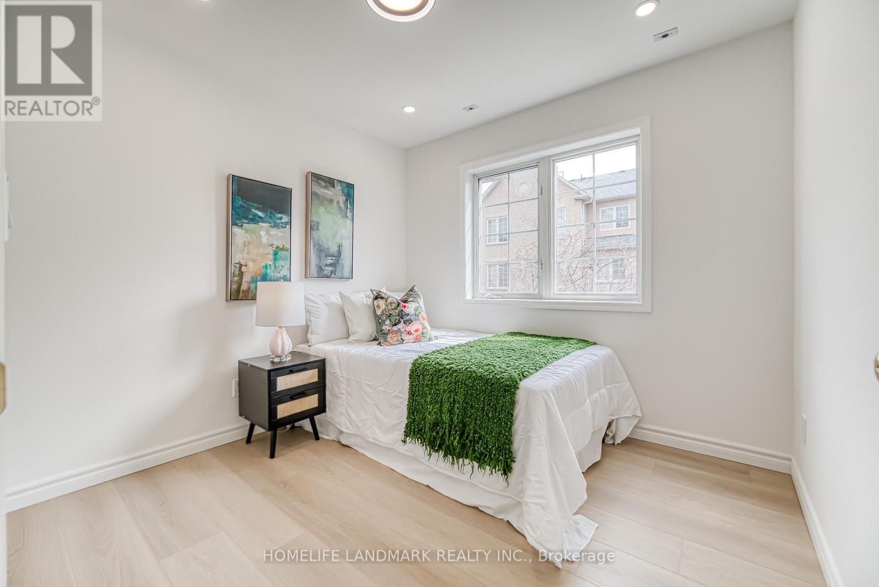15 - 12 St Moritz Way Markham, Ontario L3R 4E8
$899,000Maintenance, Common Area Maintenance, Insurance, Parking, Water
$651.13 Monthly
Maintenance, Common Area Maintenance, Insurance, Parking, Water
$651.13 MonthlyJust Renovated with $$$ in Upgrades! Bright, spacious, and move-in ready SE-facing 4-bedroom corner townhome in the heart of Unionville. Features brand new flooring & stairs, a high-end, fully renovated kitchen with premium finishes, potlights throughout, and 9-ft ceilings on both the main floor and basement. Functional layout with an oversized primary suite offering a walk-in closet, ensuite, and sitting area. Direct-access 2-car garage. This home blends style and comfort in every detail. Steps to Top-Ranked Schools: Unionville High School, Coledale Public School, St. Justin Martyr Catholic School, as well as Hwy 404/407, Unionville Town Centre, parks, and shopping centers. Perfect for families seeking luxury and convenience in a highly sought-after neighborhood. Hot water tank (2022) & A/C owned. (id:61015)
Open House
This property has open houses!
2:00 pm
Ends at:4:00 pm
2:00 pm
Ends at:4:00 pm
Property Details
| MLS® Number | N12106459 |
| Property Type | Single Family |
| Community Name | Unionville |
| Community Features | Pet Restrictions |
| Parking Space Total | 2 |
Building
| Bathroom Total | 3 |
| Bedrooms Above Ground | 4 |
| Bedrooms Total | 4 |
| Appliances | Dryer, Water Heater, Hood Fan, Stove, Washer, Refrigerator |
| Basement Development | Finished |
| Basement Type | N/a (finished) |
| Cooling Type | Central Air Conditioning |
| Exterior Finish | Brick |
| Flooring Type | Vinyl |
| Heating Fuel | Natural Gas |
| Heating Type | Forced Air |
| Stories Total | 3 |
| Size Interior | 1,600 - 1,799 Ft2 |
| Type | Row / Townhouse |
Parking
| Underground | |
| Garage |
Land
| Acreage | No |
Rooms
| Level | Type | Length | Width | Dimensions |
|---|---|---|---|---|
| Second Level | Bedroom 2 | 3.18 m | 2.73 m | 3.18 m x 2.73 m |
| Second Level | Bedroom 3 | 3.03 m | 2.73 m | 3.03 m x 2.73 m |
| Second Level | Bedroom 4 | 2.88 m | 2.49 m | 2.88 m x 2.49 m |
| Third Level | Primary Bedroom | 5.45 m | 3.33 m | 5.45 m x 3.33 m |
| Basement | Family Room | 4.92 m | 4.54 m | 4.92 m x 4.54 m |
| Ground Level | Living Room | 5.61 m | 3.6 m | 5.61 m x 3.6 m |
| Ground Level | Dining Room | 3.6 m | 3.41 m | 3.6 m x 3.41 m |
| Ground Level | Kitchen | 2.58 m | 2.49 m | 2.58 m x 2.49 m |
https://www.realtor.ca/real-estate/28220864/15-12-st-moritz-way-markham-unionville-unionville
Contact Us
Contact us for more information

