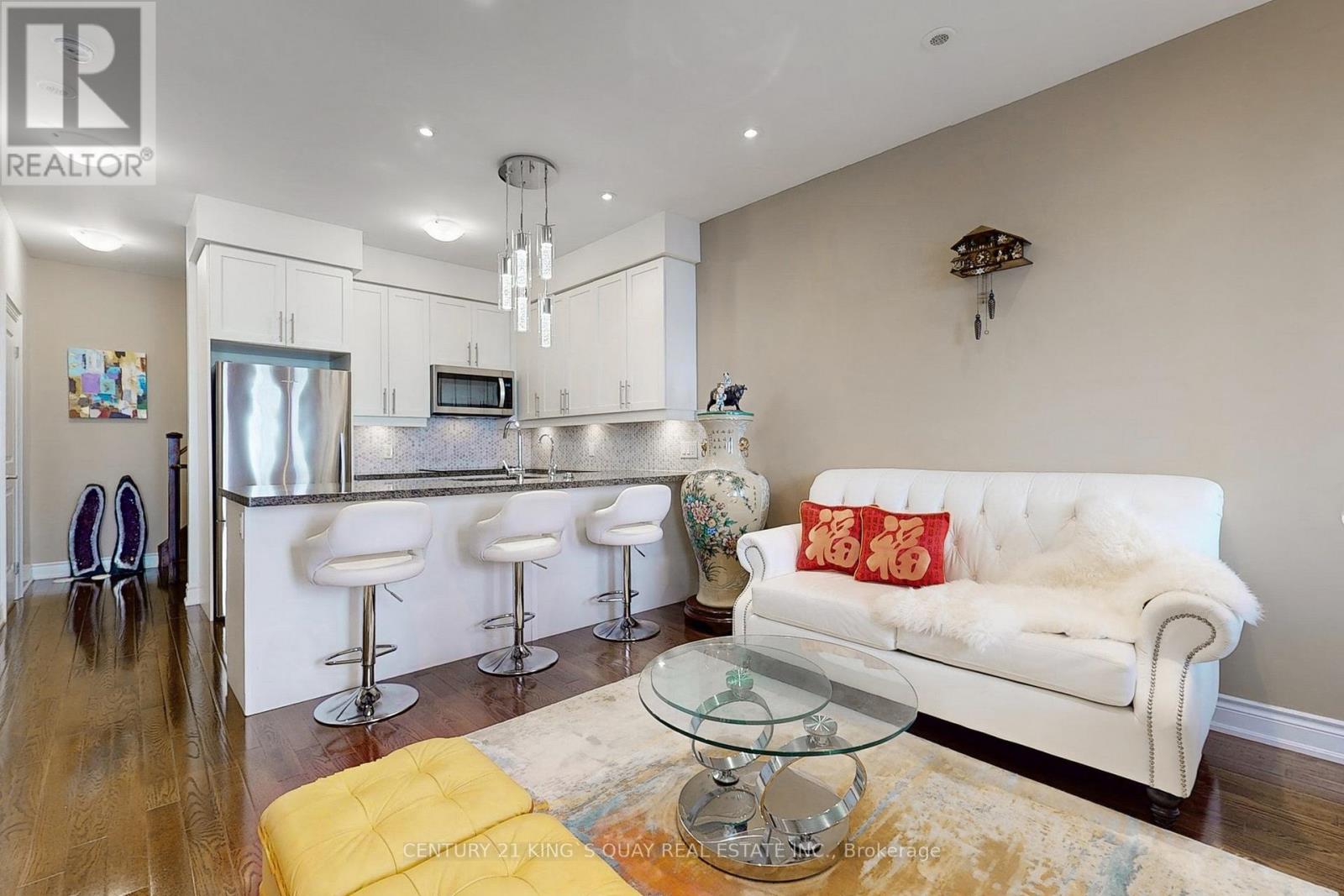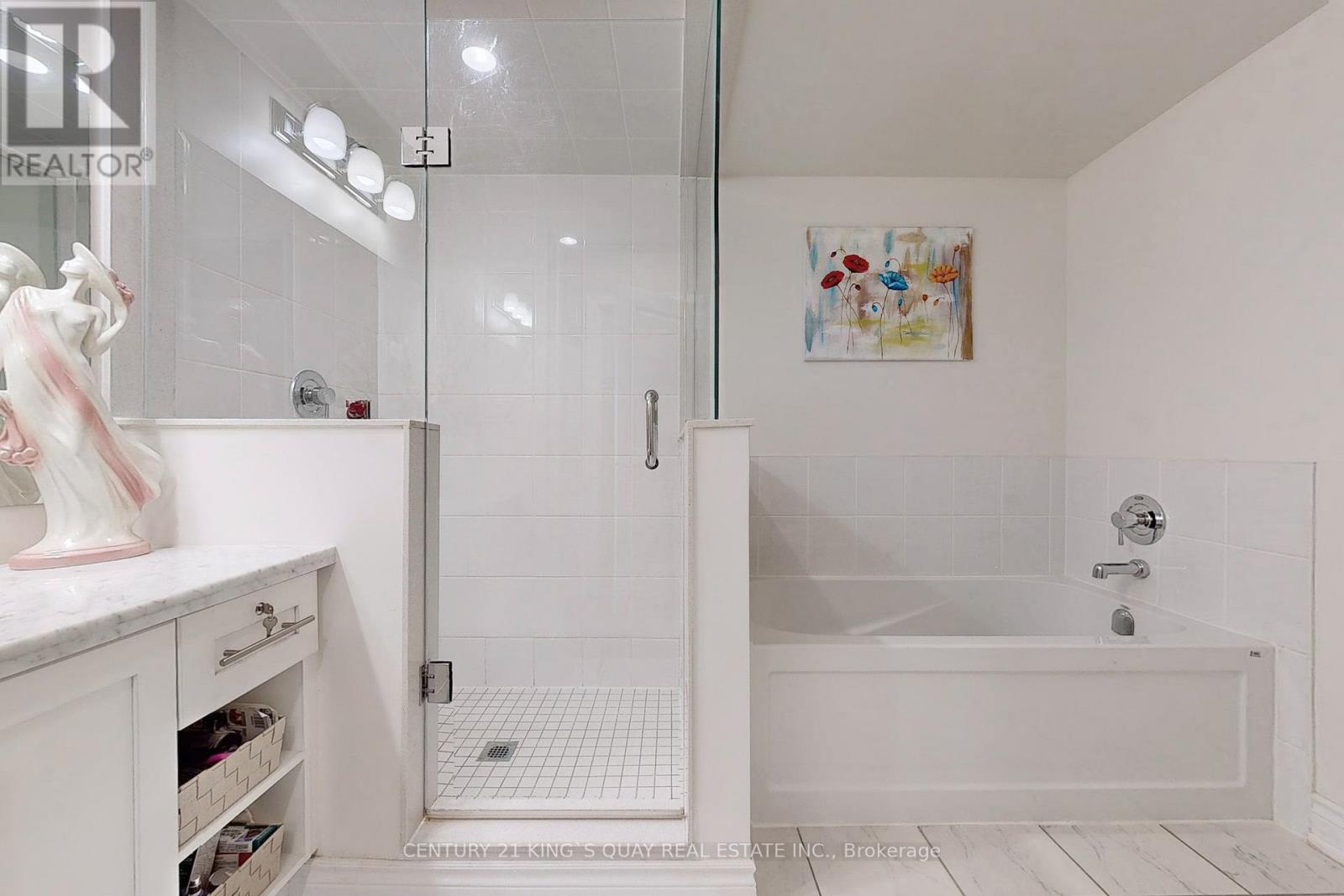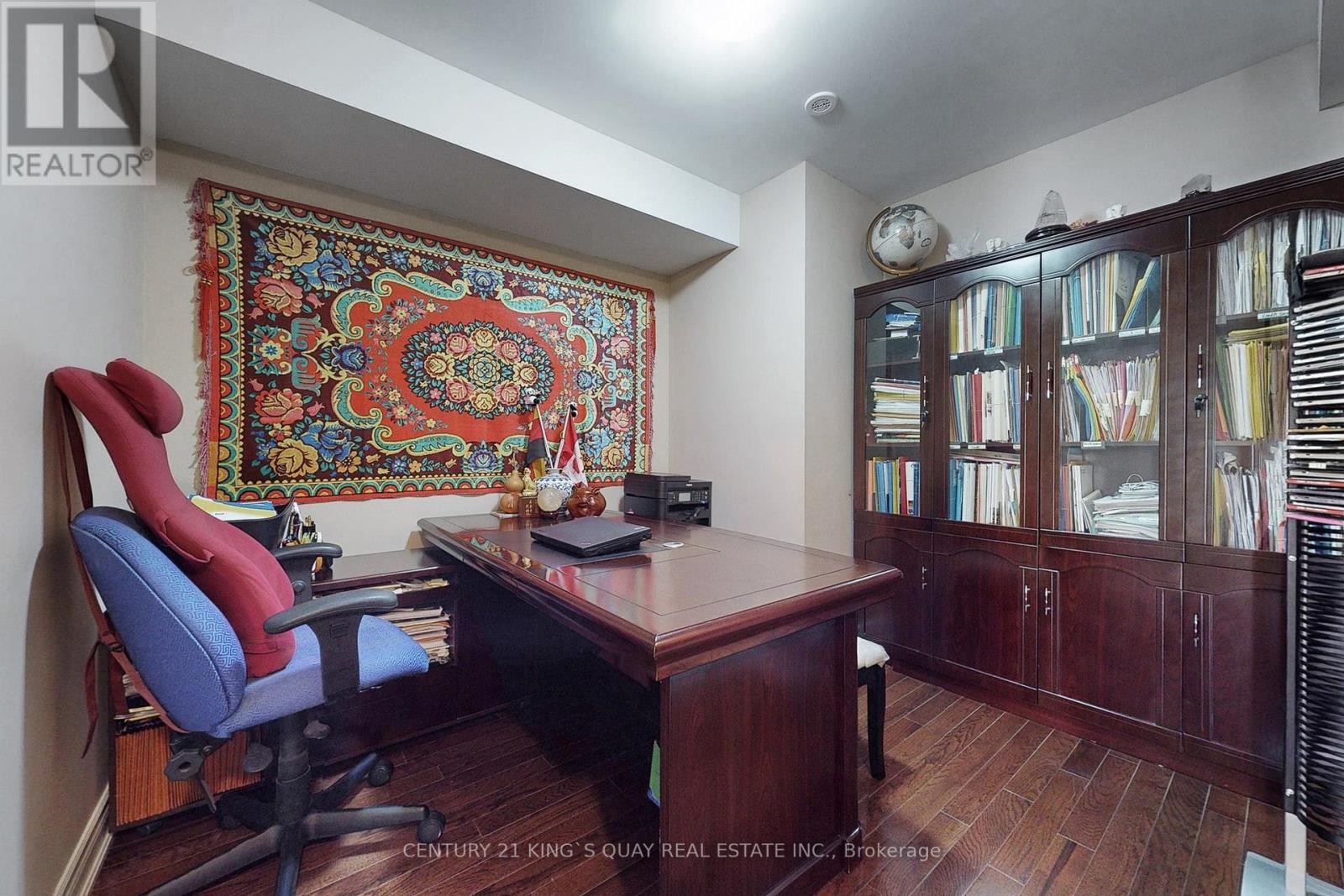15 - 40 Hargrave Lane Toronto, Ontario M4N 0A4
$1,628,000Maintenance, Common Area Maintenance, Insurance, Parking
$551.30 Monthly
Maintenance, Common Area Maintenance, Insurance, Parking
$551.30 MonthlyBeautiful Townhouse Located In Highly Desirable Lawrence Park Neighborhoods, One Of The Largest Units In The Complex, 3 + Den W/4 Bath, M/F 9' ceiling, Basement With extra Higher Ceiling, 2 Pcs Bath & Direct Access To 2 Parking Spaces, Large Roof-Top Terrace. Top Ranking Schools : Blywood Elementary school, York Mills C.I., City's Finest Private Schools Toronto French And Crescent School, Close To Prestigious Granite Club, Walk To Sunnybrook Hospitals. Convenience TTC at the door direct bus to Yonge & Lawrence subway station. **** EXTRAS **** All Existing Light Fixture, Window Coverings, Fridge, Stove, B/I Microwave, Built-in Dishwasher, Culligam Aquo-Cleer advanced drinking water system in kitchen, Washer And Dryer. (id:61015)
Property Details
| MLS® Number | C9393033 |
| Property Type | Single Family |
| Community Name | Bridle Path-Sunnybrook-York Mills |
| Community Features | Pet Restrictions |
| Features | In Suite Laundry |
| Parking Space Total | 2 |
Building
| Bathroom Total | 4 |
| Bedrooms Above Ground | 3 |
| Bedrooms Below Ground | 1 |
| Bedrooms Total | 4 |
| Basement Development | Finished |
| Basement Type | N/a (finished) |
| Cooling Type | Central Air Conditioning |
| Exterior Finish | Concrete, Stucco |
| Flooring Type | Hardwood, Ceramic |
| Half Bath Total | 2 |
| Heating Fuel | Natural Gas |
| Heating Type | Forced Air |
| Stories Total | 3 |
| Size Interior | 2,000 - 2,249 Ft2 |
| Type | Row / Townhouse |
Land
| Acreage | No |
Rooms
| Level | Type | Length | Width | Dimensions |
|---|---|---|---|---|
| Second Level | Primary Bedroom | 3.35 m | 4.75 m | 3.35 m x 4.75 m |
| Second Level | Den | 3.04 m | 2.83 m | 3.04 m x 2.83 m |
| Third Level | Bedroom 2 | 3.35 m | 4.75 m | 3.35 m x 4.75 m |
| Third Level | Bedroom 3 | 3.65 m | 2.83 m | 3.65 m x 2.83 m |
| Basement | Recreational, Games Room | 5.91 m | 9.6 m | 5.91 m x 9.6 m |
| Main Level | Living Room | 4.75 m | 5.49 m | 4.75 m x 5.49 m |
| Main Level | Dining Room | 4.75 m | 5.49 m | 4.75 m x 5.49 m |
| Main Level | Kitchen | 2.74 m | 2.43 m | 2.74 m x 2.43 m |
Contact Us
Contact us for more information































