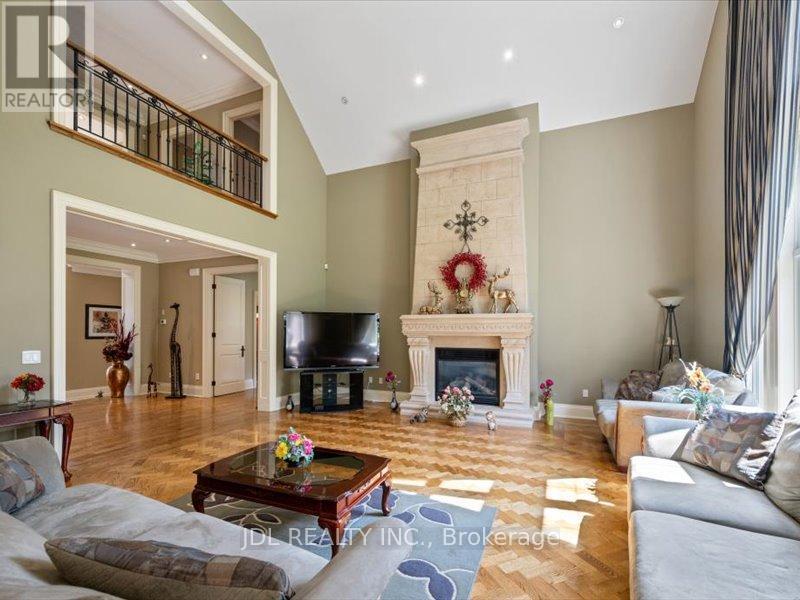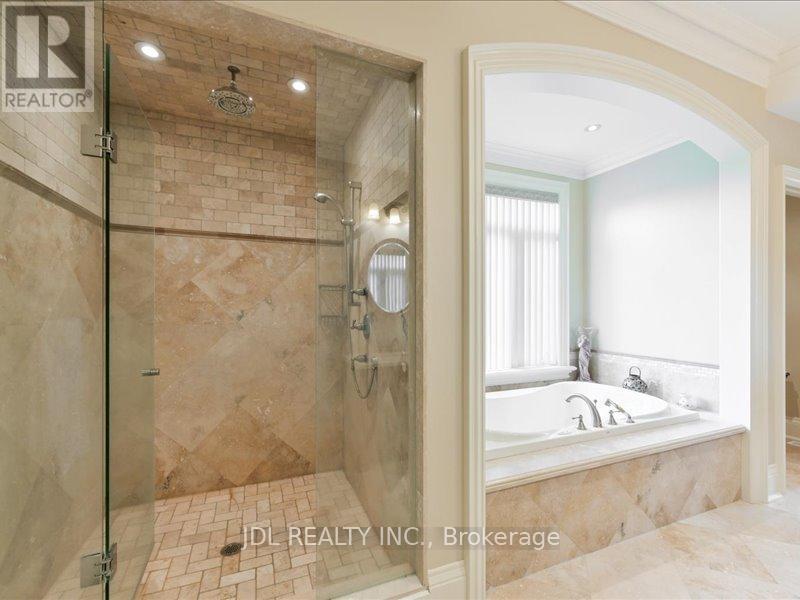15 Lake Woods Drive Whitchurch-Stouffville, Ontario L4A 1P9
$3,750,000
A beautiful bungaloft sited on the most highly sought after ""Woodlands of Camelot"" community in Stouffville, one of Canada's 10 richest communities in 2019"" (Maclean's). A dream house you can call home, good for seniors & kids. 5200 sqft of pure elegance built on private, high & superior 2.95 acres lot. Superior master bedroom with 4.6x4.6 circular sitting room, ensuite with heated floor & air jet tub. 2nd master bedroom on the main floor with ensuite. Gorgeous Cameo Kitchen with granite countertop. Smooth ceilings, solid wood 7' & 8' interior doors on the main floor. Beautifully finished 4222 sqft basement with separate entrance. Beautiful front yard with a large pretty patio. Lovely lush upscale professional landscaping in oasis yards with built-in BBQ & pizza oven, gazebo & much more. **** EXTRAS **** Existing S/S Fridge, Gas Built-In Stove, Built-In Dishwasher, Washer, Dryer, Central Air Conditioning, All Electrical Light Fixtures, All Window Coverings, Gas Burner And Equipment. Pizza Oven, Garden Machinery, Garden Shed, Gazebo. (id:61015)
Property Details
| MLS® Number | N9372655 |
| Property Type | Single Family |
| Community Name | Rural Whitchurch-Stouffville |
| Features | Carpet Free |
| Parking Space Total | 15 |
Building
| Bathroom Total | 7 |
| Bedrooms Above Ground | 6 |
| Bedrooms Total | 6 |
| Appliances | Oven - Built-in, Central Vacuum, Water Softener |
| Basement Development | Finished |
| Basement Type | N/a (finished) |
| Construction Style Attachment | Detached |
| Cooling Type | Central Air Conditioning |
| Exterior Finish | Stone, Brick |
| Fireplace Present | Yes |
| Flooring Type | Hardwood, Stone |
| Half Bath Total | 1 |
| Heating Fuel | Natural Gas |
| Heating Type | Forced Air |
| Stories Total | 1 |
| Type | House |
Parking
| Attached Garage |
Land
| Acreage | No |
| Sewer | Septic System |
| Size Depth | 378 Ft ,1 In |
| Size Frontage | 190 Ft ,7 In |
| Size Irregular | 190.66 X 378.11 Ft |
| Size Total Text | 190.66 X 378.11 Ft |
Rooms
| Level | Type | Length | Width | Dimensions |
|---|---|---|---|---|
| Second Level | Bedroom 3 | 4.75 m | 3.84 m | 4.75 m x 3.84 m |
| Second Level | Bedroom 4 | 4.45 m | 3.84 m | 4.45 m x 3.84 m |
| Ground Level | Living Room | 5.51 m | 4.3 m | 5.51 m x 4.3 m |
| Ground Level | Dining Room | 5.51 m | 4.3 m | 5.51 m x 4.3 m |
| Ground Level | Office | 4.75 m | 3.35 m | 4.75 m x 3.35 m |
| Ground Level | Kitchen | 4.75 m | 4.45 m | 4.75 m x 4.45 m |
| Ground Level | Eating Area | 5.18 m | 4.08 m | 5.18 m x 4.08 m |
| Ground Level | Primary Bedroom | 6.1 m | 5.79 m | 6.1 m x 5.79 m |
| Ground Level | Bedroom 2 | 4.57 m | 3.9 m | 4.57 m x 3.9 m |
Contact Us
Contact us for more information










































