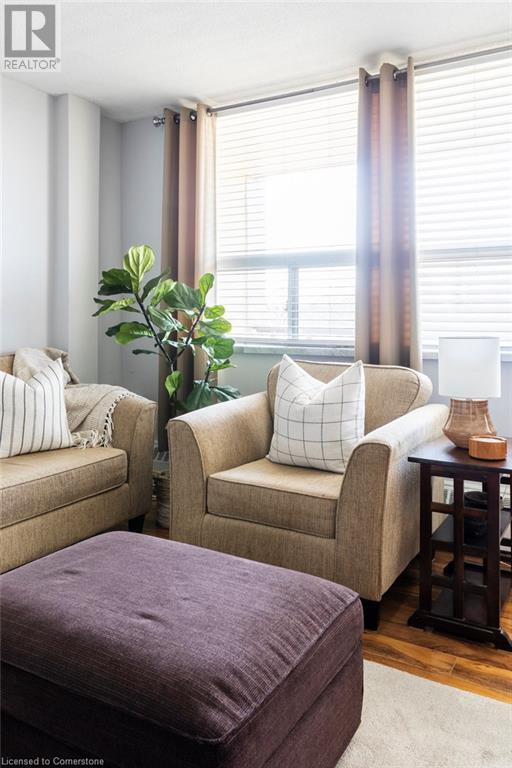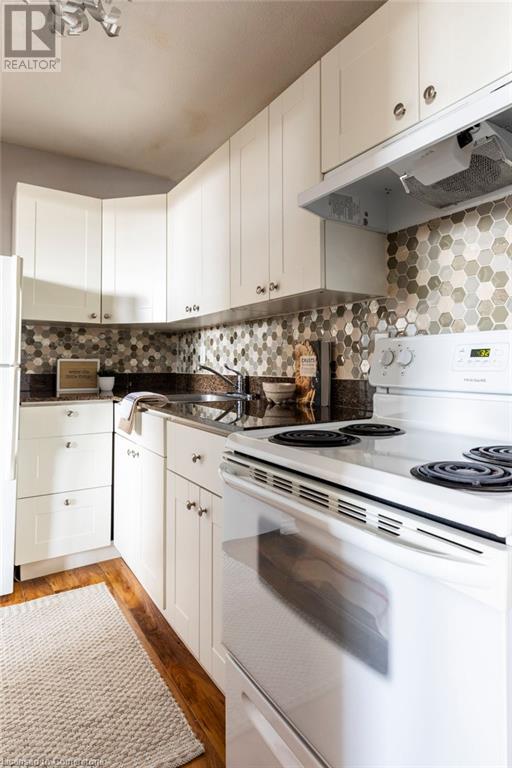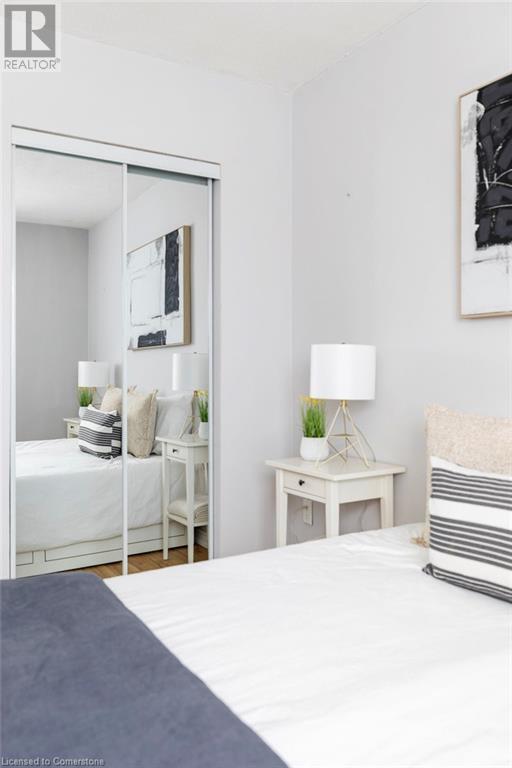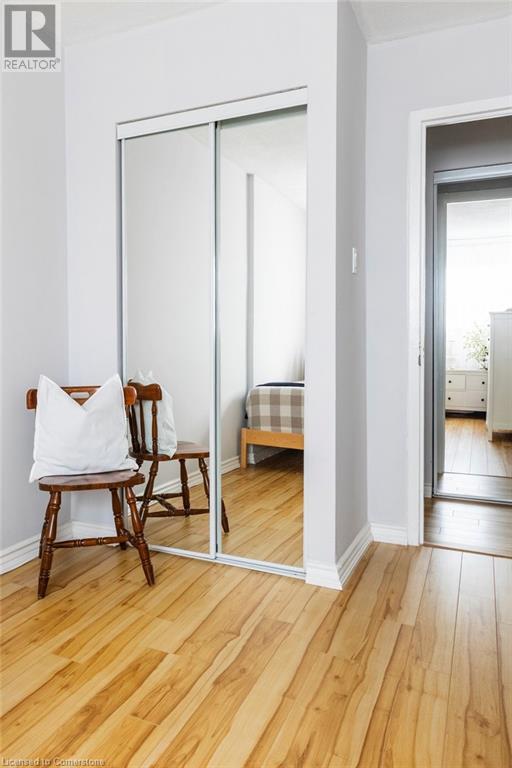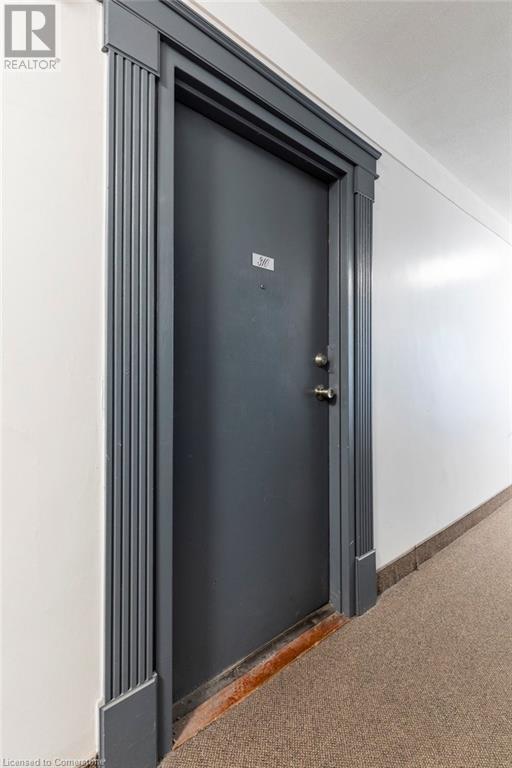15 Nicklaus Drive Unit# 310 Hamilton, Ontario L8K 5J5
$259,000Maintenance, Heat, Property Management, Water, Parking
$584.91 Monthly
Maintenance, Heat, Property Management, Water, Parking
$584.91 MonthlyWelcome to 15 Nicklaus Drive, Unit 310! This beautifully updated 2-bedroom, 1-bathroom condo offers comfort, convenience, and style—all in a prime location. Situated just minutes from the Redhill Valley Parkway, close to schools, shops, and restaurants, this condo truly has it all. Step inside to find spacious bedrooms, an abundance of storage, and plenty of closet space. The unit features modern upgrades including sleek laminate flooring throughout, a stylish kitchen with granite countertops and updated cabinetry, and a refreshed 4-piece bathroom complete with ceramic tile and a granite vanity. Enjoy the outdoors on your large private balcony—perfect for relaxing or entertaining guests. The building is loaded with amenities, including a Fitness Room, Outdoor Pool, Playground and Party Room! Whether you're a first-time buyer, downsizing, or looking for a great investment opportunity, Unit 310 at 15 Nicklaus Drive is not to be missed! (id:61015)
Property Details
| MLS® Number | 40719838 |
| Property Type | Single Family |
| Neigbourhood | Vincent |
| Amenities Near By | Golf Nearby, Public Transit, Schools, Shopping |
| Features | Balcony, Laundry- Coin Operated |
| Parking Space Total | 1 |
Building
| Bathroom Total | 1 |
| Bedrooms Above Ground | 2 |
| Bedrooms Total | 2 |
| Amenities | Exercise Centre, Party Room |
| Appliances | Refrigerator, Stove, Window Coverings |
| Basement Type | None |
| Constructed Date | 1971 |
| Construction Style Attachment | Attached |
| Cooling Type | None |
| Exterior Finish | Aluminum Siding, Brick Veneer |
| Heating Type | Hot Water Radiator Heat |
| Stories Total | 1 |
| Size Interior | 726 Ft2 |
| Type | Apartment |
| Utility Water | Municipal Water |
Land
| Access Type | Highway Access |
| Acreage | No |
| Land Amenities | Golf Nearby, Public Transit, Schools, Shopping |
| Sewer | Municipal Sewage System |
| Size Total Text | Unknown |
| Zoning Description | De-2/s-75b |
Rooms
| Level | Type | Length | Width | Dimensions |
|---|---|---|---|---|
| Main Level | 4pc Bathroom | 7'4'' x 4'9'' | ||
| Main Level | Bedroom | 13'7'' x 7'8'' | ||
| Main Level | Primary Bedroom | 10'2'' x 11'4'' | ||
| Main Level | Kitchen | 9'2'' x 6'0'' | ||
| Main Level | Dining Room | 9'5'' x 8'7'' | ||
| Main Level | Living Room | 15'7'' x 10'2'' |
https://www.realtor.ca/real-estate/28214207/15-nicklaus-drive-unit-310-hamilton
Contact Us
Contact us for more information









