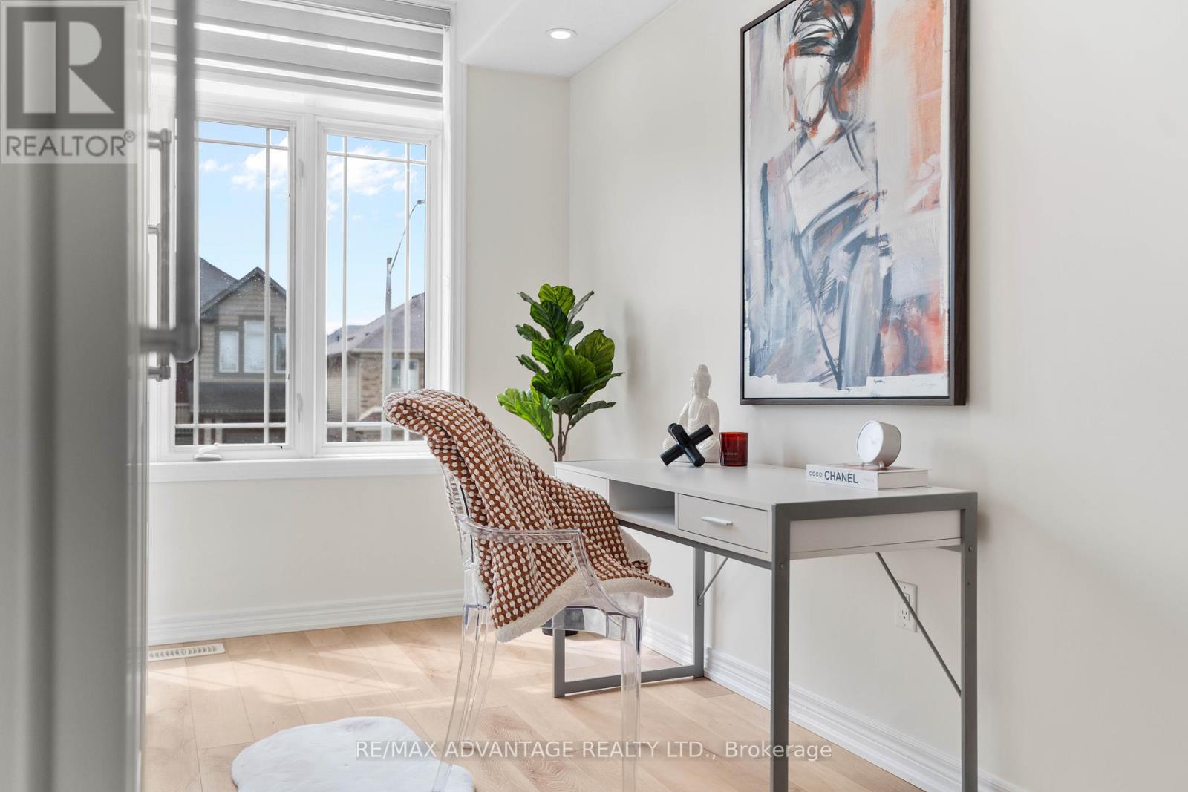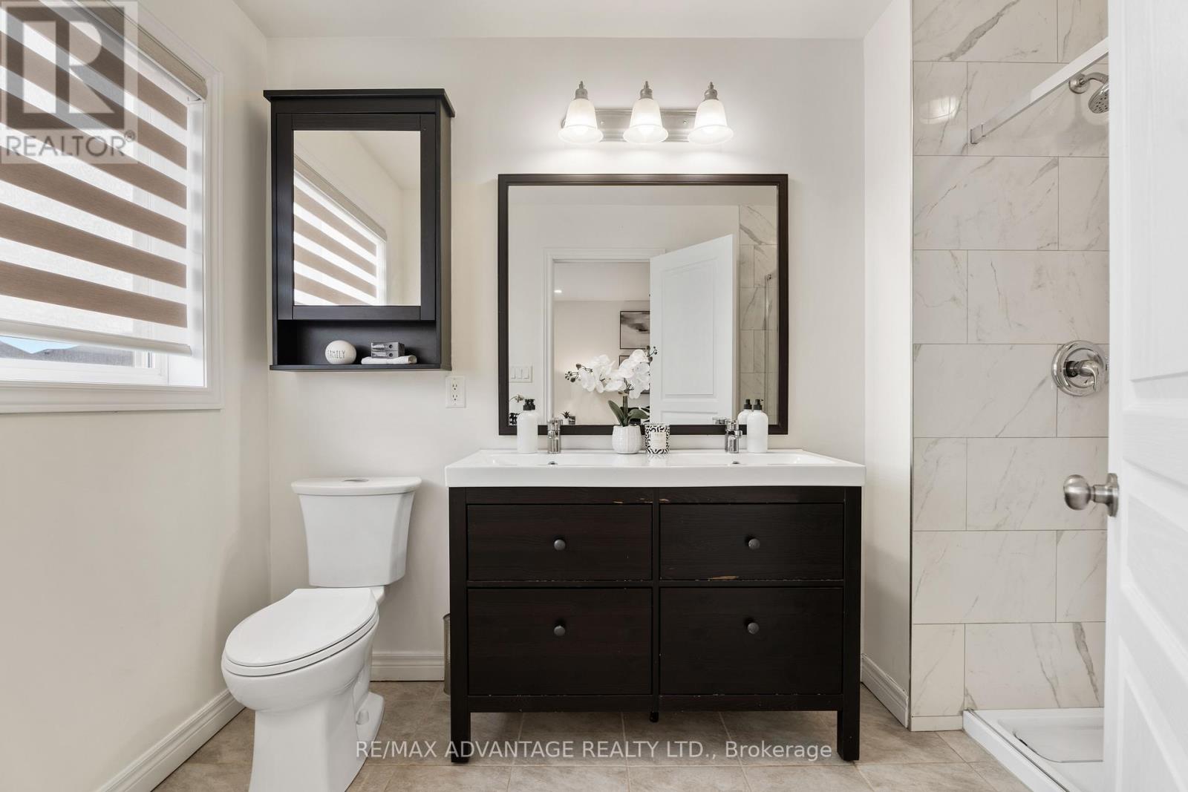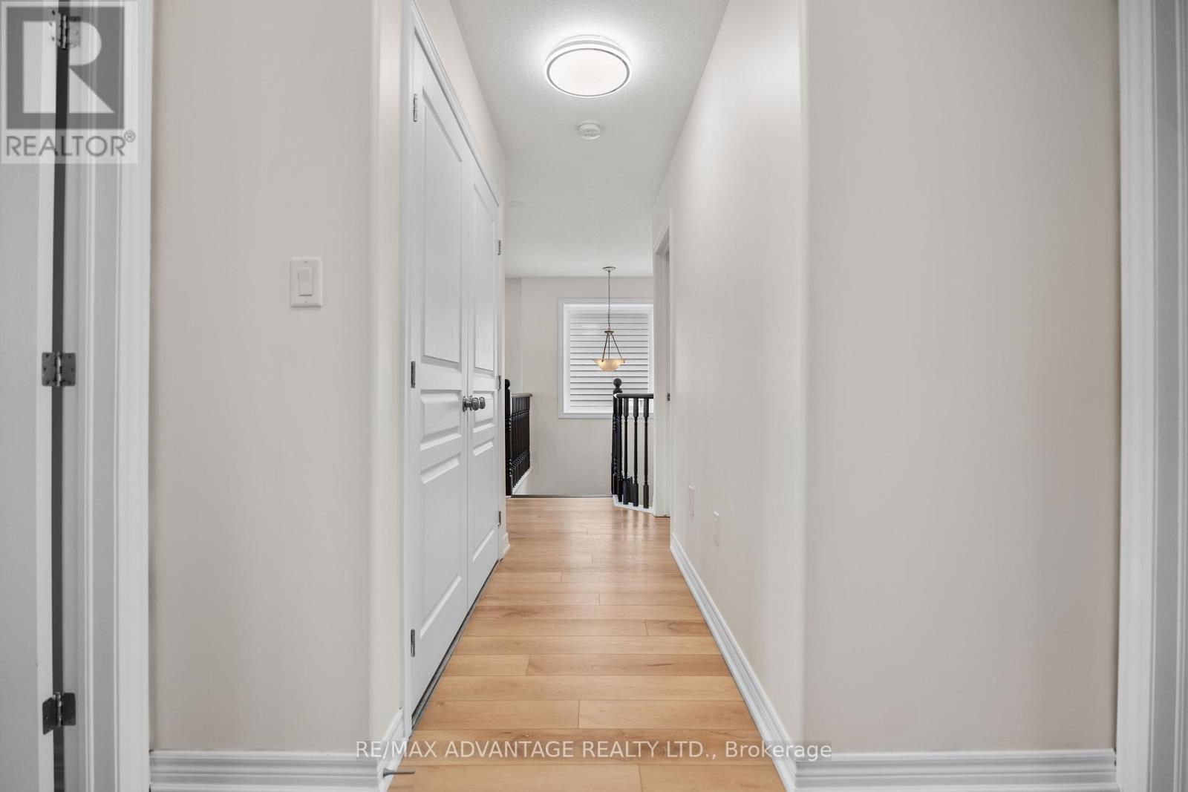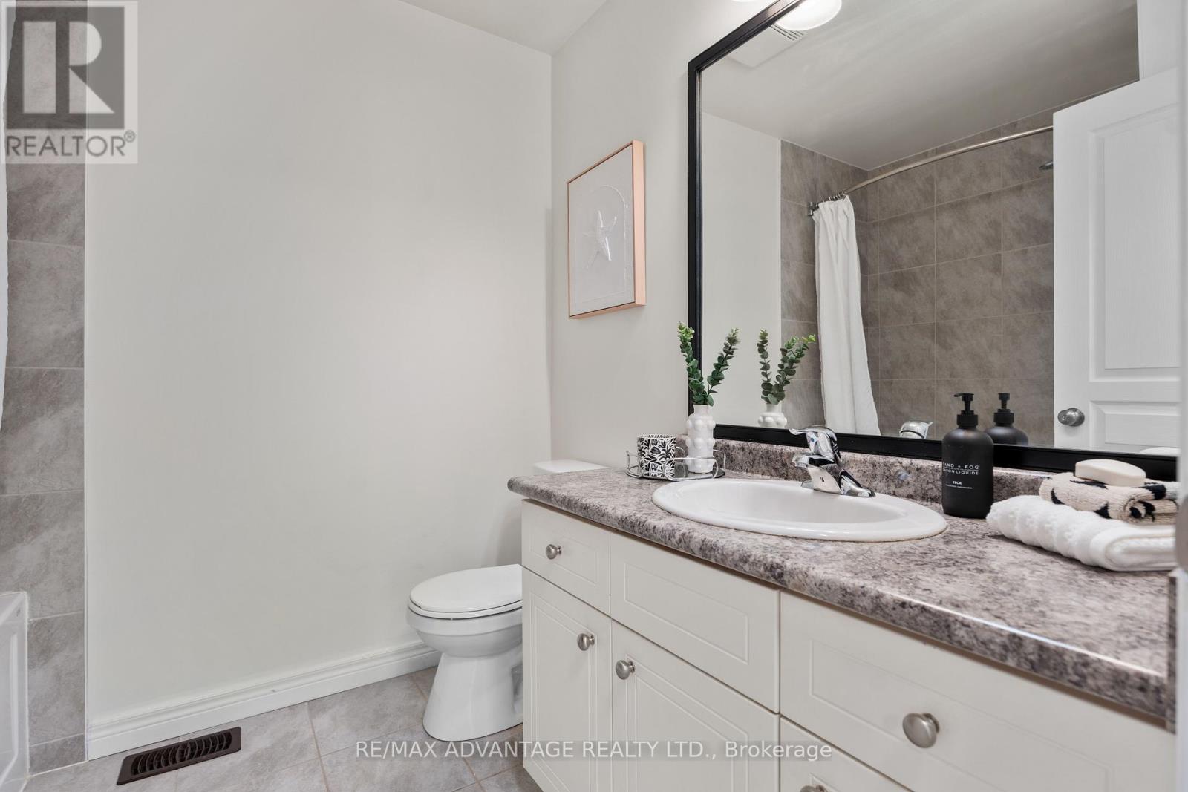15 Norbrook Drive Hamilton, Ontario L8E 0G6
$1,179,000
Stunning 4+1 Bedroom, 3.5 Bath Detached Gem!!- STONEY CREEK. Welcome to this beautifully upgraded, carpet-free home where modern comfort meets elegant design. The open-concept main floor features a stylish eat-in kitchen with two-tone cabinetry, granite countertops, a center island, and a walk-in pantry, seamlessly flowing into the spacious living room with hardwood flooring and a walk-out to the backyard. Step outside to your full-length covered deck, perfect for entertaining with your family and friends. Upstairs, you'll find four generous bedrooms, including a primary retreat with a walk-in closet and 3-piece ensuite. One bedroom is currently used as a bright home office with a vaulted ceiling. A loft-style family room with balcony and a modern 3-piece bath . The finished basement expands your living space with a cozy family/rec area, built-in wet bar, an additional bedroom, and a stylish 3-piece bath all thoughtfully designed for comfort and functionality. Perfectly located just minutes from the QEW, Lake Ontario, top-rated schools, scenic parks, Costco, Metro and major amenities , this home offers the ideal blend of comfort, convenience, and modern living. Meticulously maintained and move-in ready, its a property that truly has it all just waiting for you to make it yours. (id:61015)
Property Details
| MLS® Number | X12086585 |
| Property Type | Single Family |
| Community Name | Stoney Creek |
| Amenities Near By | Park, Schools |
| Community Features | School Bus |
| Equipment Type | Water Heater - Gas |
| Features | Sump Pump |
| Parking Space Total | 4 |
| Rental Equipment Type | Water Heater - Gas |
| Structure | Deck |
Building
| Bathroom Total | 4 |
| Bedrooms Above Ground | 4 |
| Bedrooms Below Ground | 1 |
| Bedrooms Total | 5 |
| Age | 6 To 15 Years |
| Amenities | Fireplace(s) |
| Appliances | Stove, Washer, Refrigerator |
| Basement Development | Finished |
| Basement Type | N/a (finished) |
| Construction Style Attachment | Detached |
| Cooling Type | Central Air Conditioning |
| Exterior Finish | Brick, Vinyl Siding |
| Fireplace Present | Yes |
| Foundation Type | Concrete |
| Half Bath Total | 1 |
| Heating Fuel | Natural Gas |
| Heating Type | Forced Air |
| Stories Total | 2 |
| Size Interior | 1,500 - 2,000 Ft2 |
| Type | House |
| Utility Water | Municipal Water |
Parking
| Attached Garage | |
| Garage |
Land
| Acreage | No |
| Land Amenities | Park, Schools |
| Sewer | Sanitary Sewer |
| Size Depth | 98 Ft ,2 In |
| Size Frontage | 36 Ft ,1 In |
| Size Irregular | 36.1 X 98.2 Ft ; 98.44 Ft X 36.16 Ft X 98.44 Ft X 36.17 F |
| Size Total Text | 36.1 X 98.2 Ft ; 98.44 Ft X 36.16 Ft X 98.44 Ft X 36.17 F |
| Zoning Description | R3-30 |
Utilities
| Sewer | Available |
https://www.realtor.ca/real-estate/28176013/15-norbrook-drive-hamilton-stoney-creek-stoney-creek
Contact Us
Contact us for more information




















































