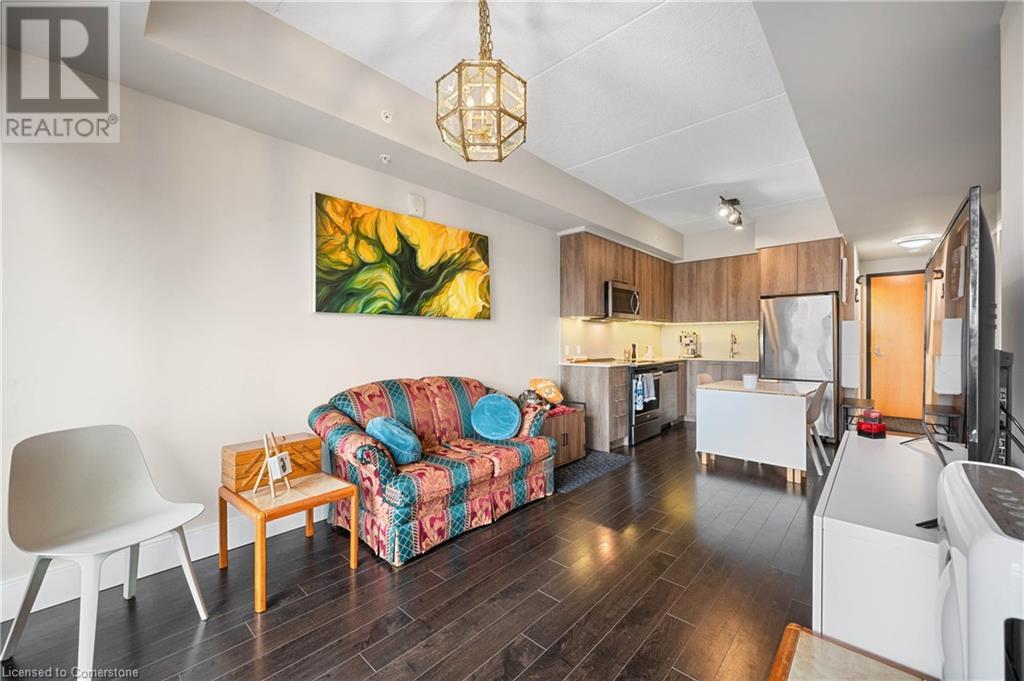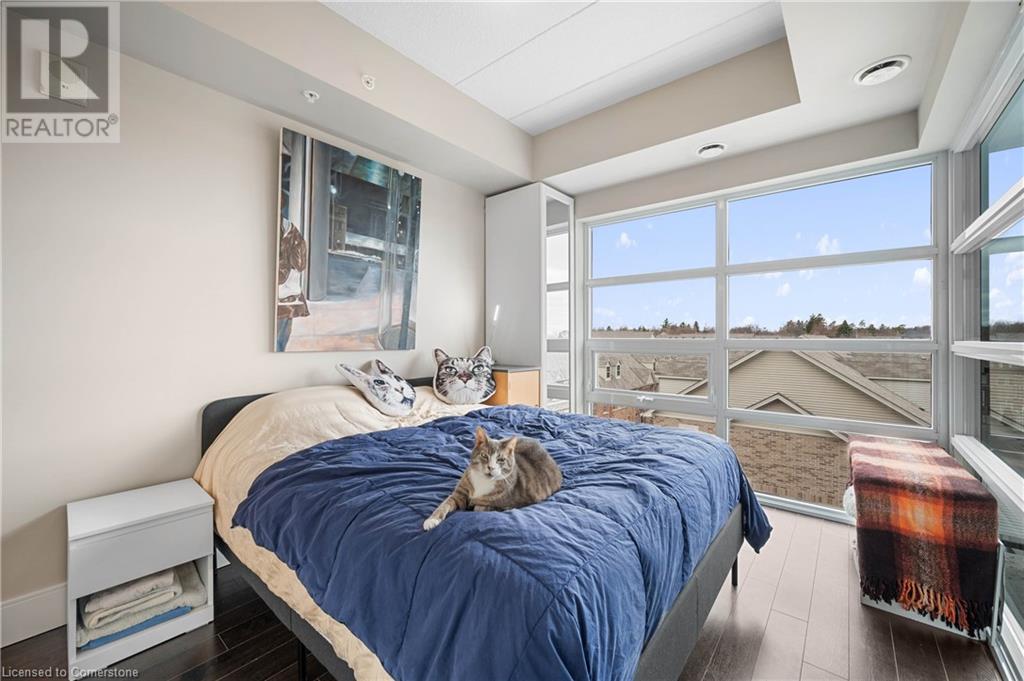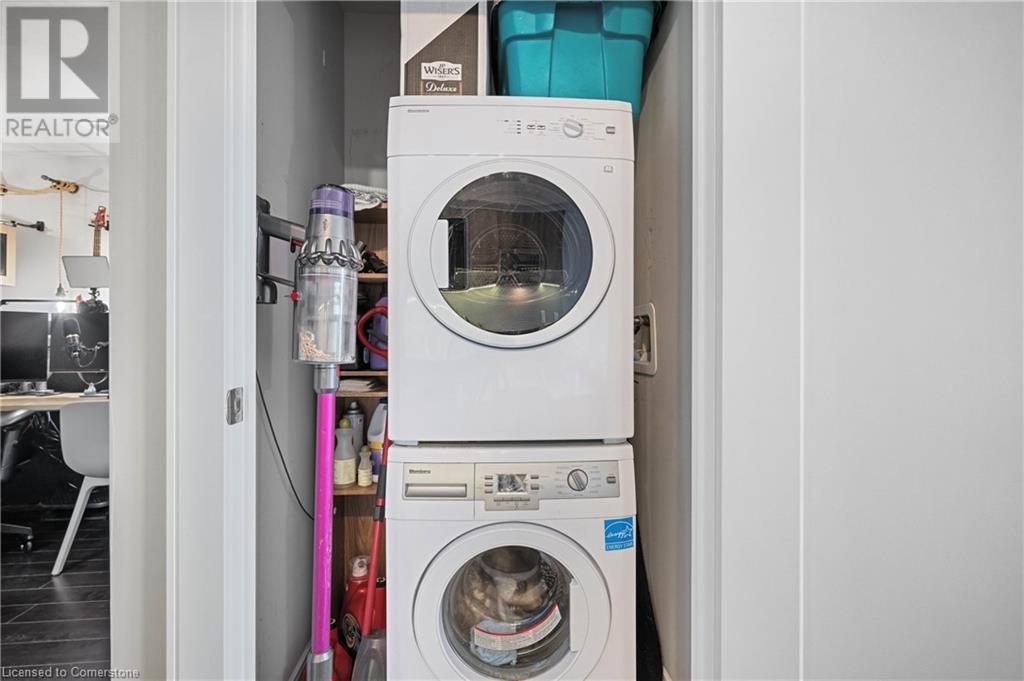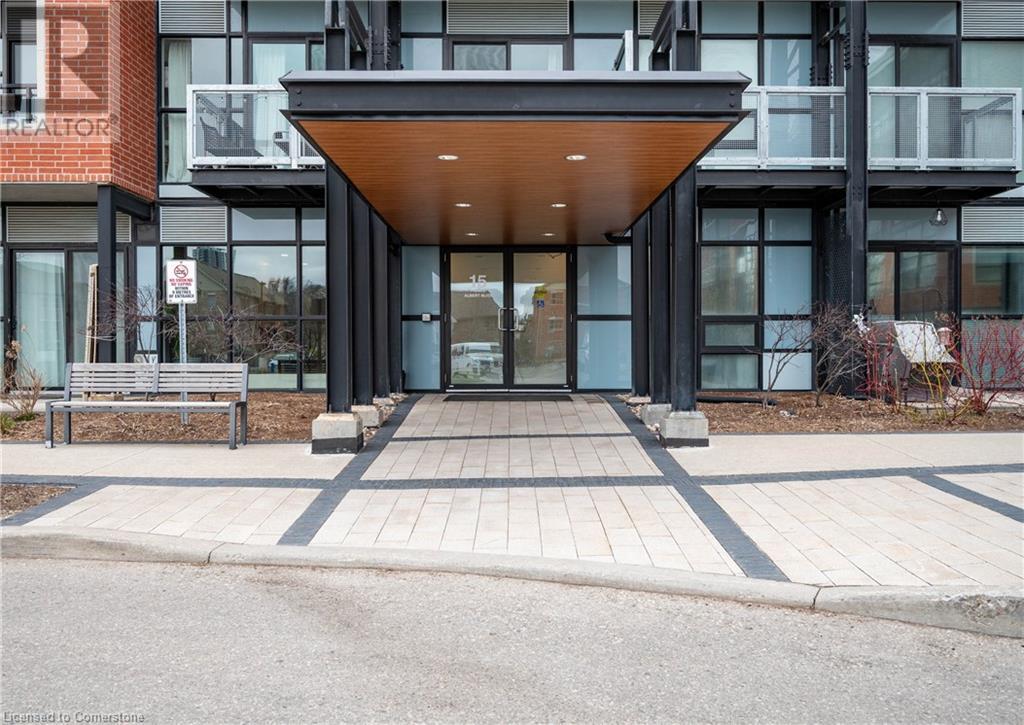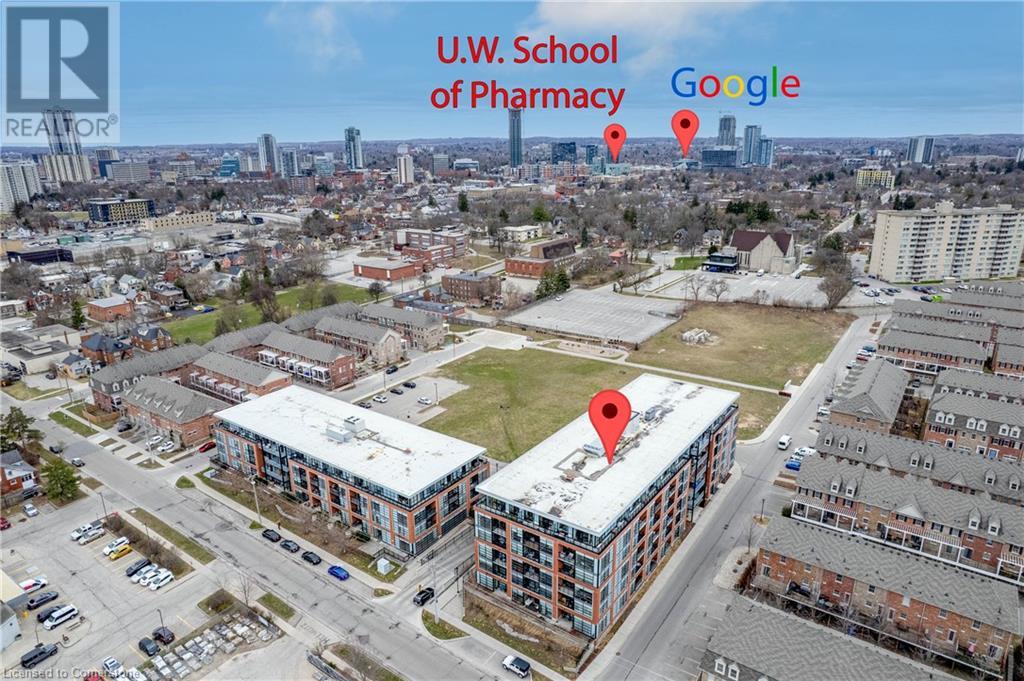15 Prince Albert Boulevard Unit# 507 Kitchener, Ontario N2H 0C2
$420,000Maintenance, Insurance, Common Area Maintenance, Landscaping, Property Management, Parking
$561.21 Monthly
Maintenance, Insurance, Common Area Maintenance, Landscaping, Property Management, Parking
$561.21 MonthlyAffordable Opportunity in the Heart of KW! Here’s your chance to own a bright and modern 655 sq. ft. condo in one of Kitchener-Waterloo’s most connected neighbourhoods—at a price that’s hard to beat. Ideal for first-time buyers, downsizers, or savvy investors, this is the lowest-priced suite of its kind currently on the market, offering unmatched value without compromising on style or location. Enjoy the convenience of being just a 10-minute drive to all major campuses (University of Waterloo, Laurier, and Conestoga College), with parks, trails, art venues, transit lines (GO, LRT), and downtown Kitchener all just steps from your door. Inside, you'll find a smart, open-concept layout featuring one bedroom plus den, two full bathrooms, in-unit laundry, and a private balcony. The den is perfect for a home office, guest room, or creative flex space. Highlights include: Underground parking spot right across from the elevator. Dedicated storage locker. Building amenities like a fitness studio and party lounge. Energy-efficient geothermal system for heating and cooling. Secure entry and an on-site building manager. If you’ve been waiting for the right mix of location, design, and price, this is the one. (id:61015)
Open House
This property has open houses!
2:00 pm
Ends at:4:00 pm
Text or call open house agent at 226 750 6547 to open the front door.
2:00 pm
Ends at:4:00 pm
Property Details
| MLS® Number | 40719287 |
| Property Type | Single Family |
| Neigbourhood | Mt. Hope |
| Amenities Near By | Hospital, Park, Playground, Public Transit, Schools, Shopping |
| Features | Balcony |
| Parking Space Total | 1 |
| Storage Type | Locker |
Building
| Bathroom Total | 2 |
| Bedrooms Above Ground | 1 |
| Bedrooms Total | 1 |
| Amenities | Exercise Centre, Party Room |
| Appliances | Dishwasher, Dryer, Refrigerator, Washer, Microwave Built-in, Hood Fan |
| Basement Type | None |
| Constructed Date | 2017 |
| Construction Style Attachment | Attached |
| Cooling Type | Central Air Conditioning |
| Exterior Finish | Brick |
| Heating Fuel | Geo Thermal |
| Heating Type | Forced Air |
| Stories Total | 1 |
| Size Interior | 655 Ft2 |
| Type | Apartment |
| Utility Water | Municipal Water |
Parking
| Underground | |
| Visitor Parking |
Land
| Access Type | Highway Access, Rail Access |
| Acreage | No |
| Land Amenities | Hospital, Park, Playground, Public Transit, Schools, Shopping |
| Sewer | Municipal Sewage System |
| Size Total Text | Under 1/2 Acre |
| Zoning Description | R-8 |
Rooms
| Level | Type | Length | Width | Dimensions |
|---|---|---|---|---|
| Main Level | Kitchen | 9'4'' x 11'3'' | ||
| Main Level | Bedroom | 12'7'' x 9'7'' | ||
| Main Level | 4pc Bathroom | Measurements not available | ||
| Main Level | 3pc Bathroom | Measurements not available | ||
| Main Level | Office | 9'3'' x 8'5'' |
https://www.realtor.ca/real-estate/28192218/15-prince-albert-boulevard-unit-507-kitchener
Contact Us
Contact us for more information







