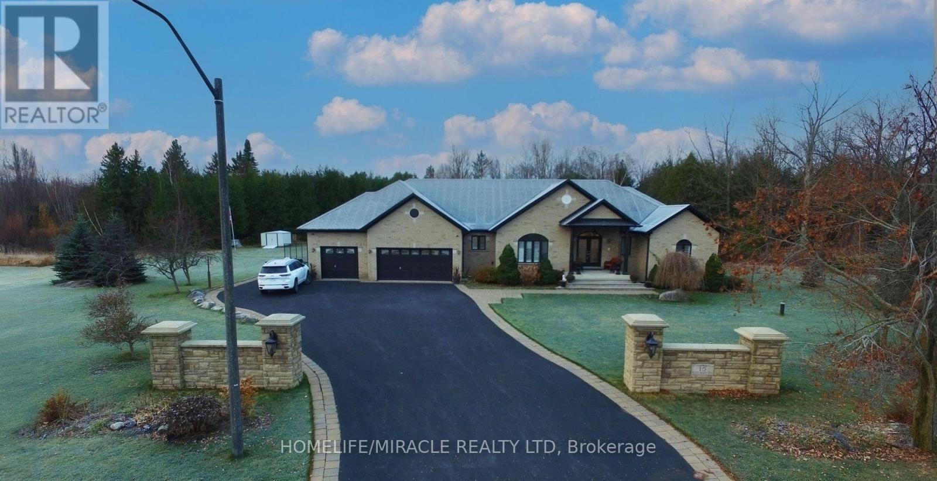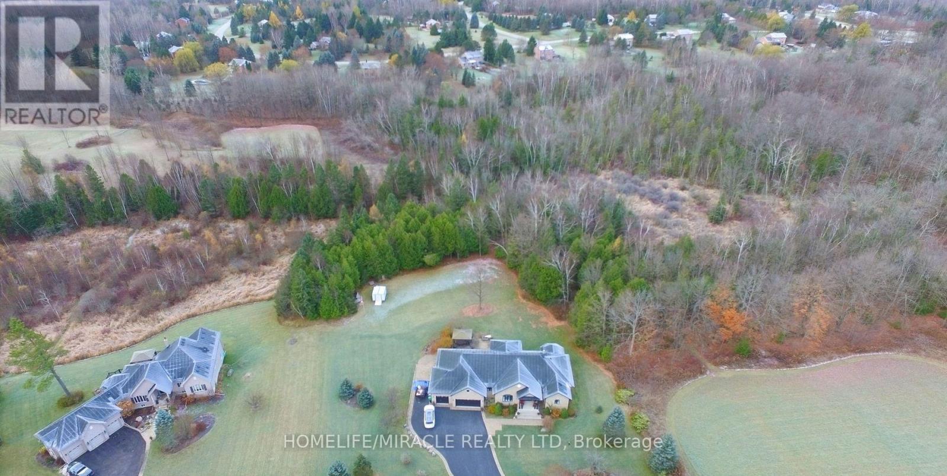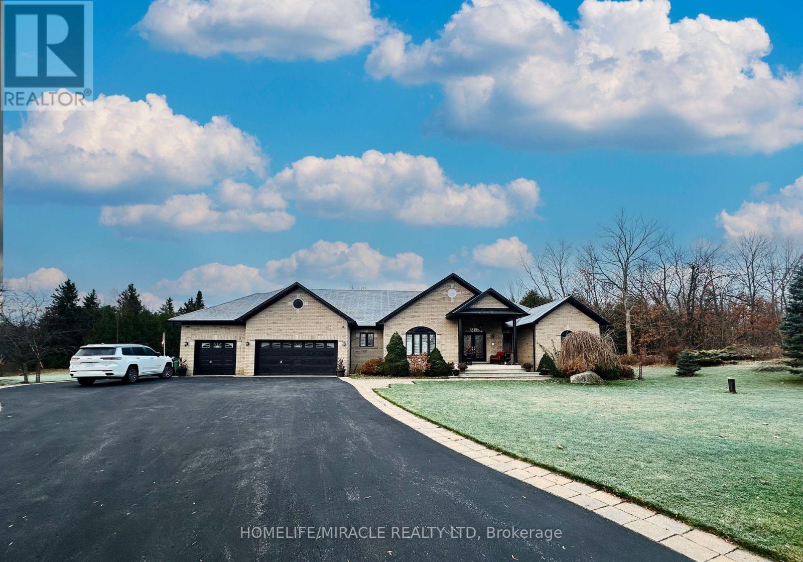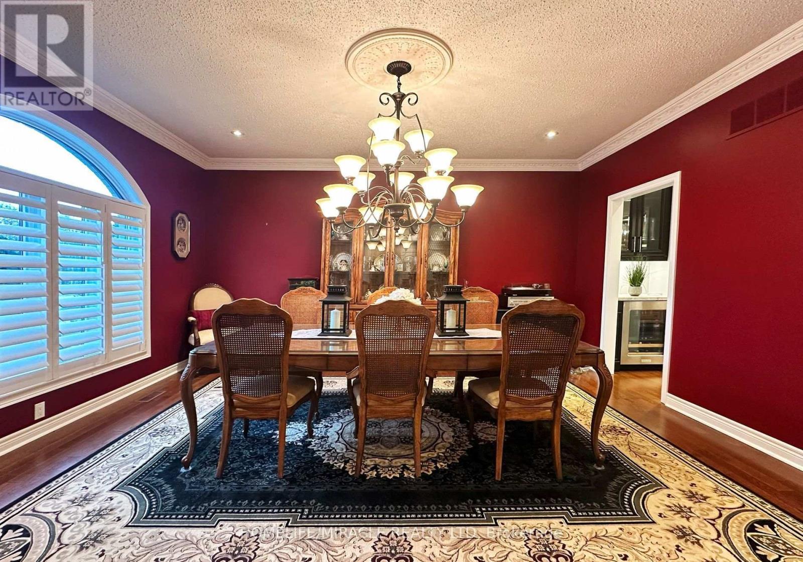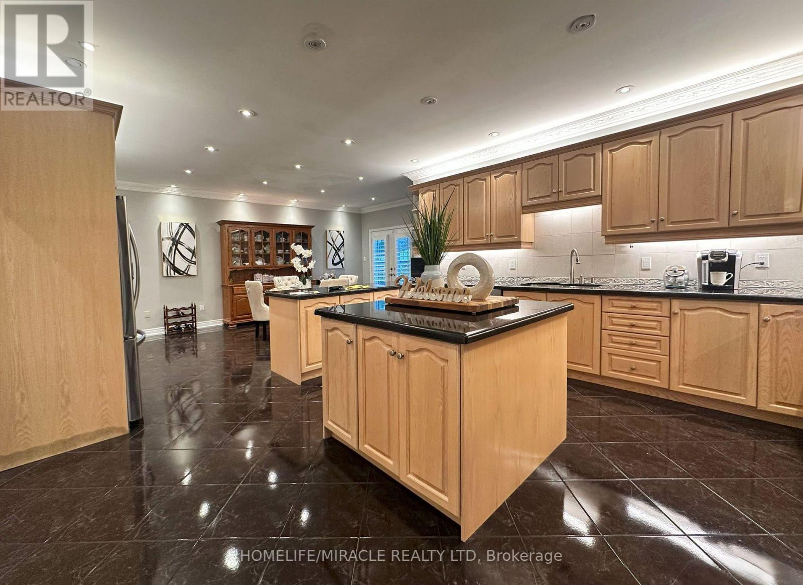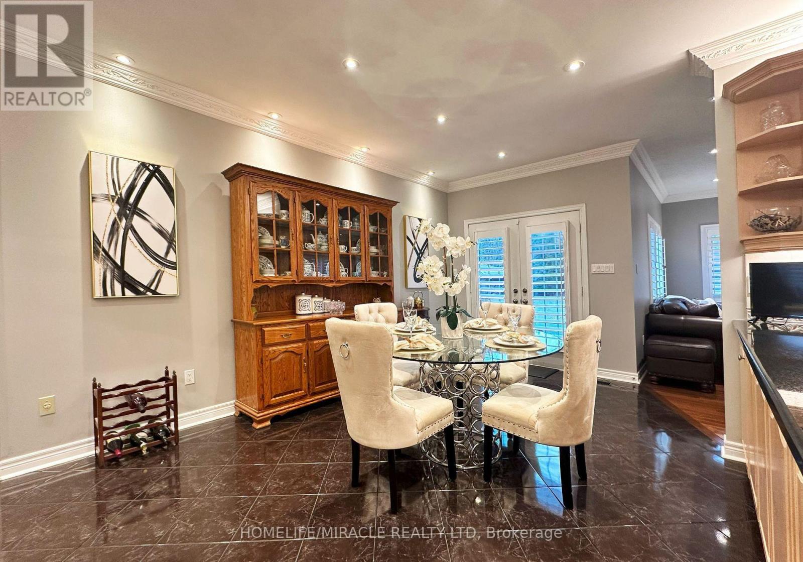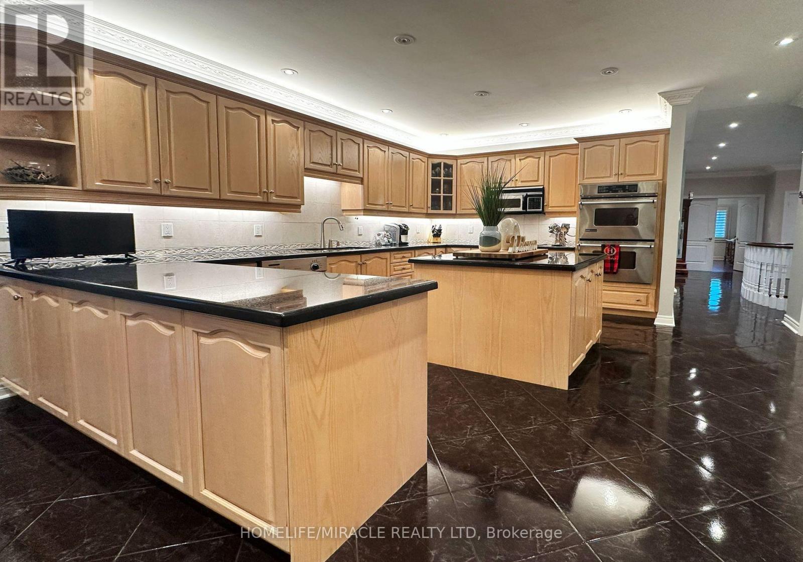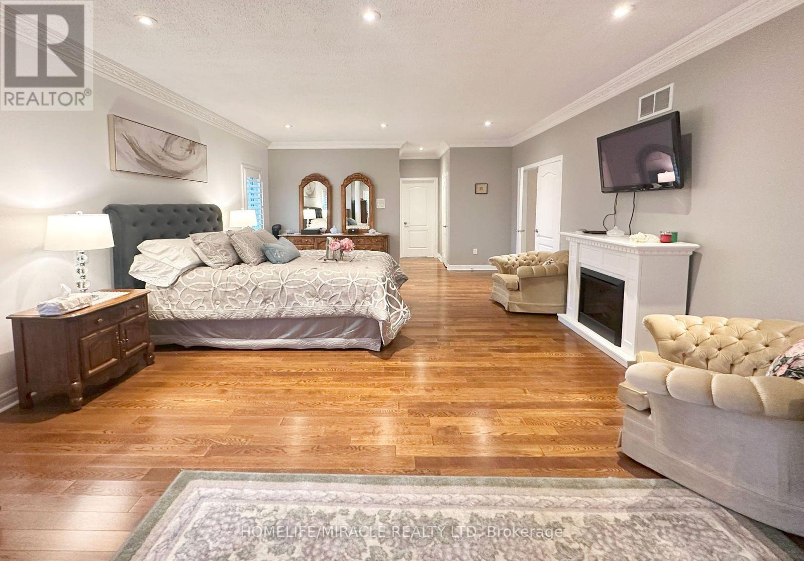15 Rolling Meadow Drive Caledon, Ontario L7K 0N2
$2,098,800
Welcome To 15 Rolling Meadow Dr. This Spectacular Custom Multigenerational Home Is Set On Picturesque 3.74 Acres Of Gorgeous Treed Privacy. spacious awesome floor plan with abundant living space. Open concept main floor design with vaulted ceilings, crown moulding, professionally decorated, court location, 3 car Garage, high ceiling. **EXTRAS** All Appliances, Window Covering, GDO, Hot Tub (id:61015)
Property Details
| MLS® Number | W12006679 |
| Property Type | Single Family |
| Neigbourhood | Tamarac Estates |
| Community Name | Rural Caledon |
| Parking Space Total | 15 |
Building
| Bathroom Total | 3 |
| Bedrooms Above Ground | 3 |
| Bedrooms Total | 3 |
| Architectural Style | Bungalow |
| Basement Development | Unfinished |
| Basement Features | Walk Out |
| Basement Type | N/a (unfinished) |
| Construction Style Attachment | Detached |
| Cooling Type | Central Air Conditioning |
| Exterior Finish | Brick |
| Fireplace Present | Yes |
| Flooring Type | Hardwood |
| Foundation Type | Concrete |
| Half Bath Total | 1 |
| Heating Fuel | Natural Gas |
| Heating Type | Forced Air |
| Stories Total | 1 |
| Size Interior | 3,000 - 3,500 Ft2 |
| Type | House |
Parking
| Attached Garage | |
| Garage |
Land
| Acreage | No |
| Sewer | Septic System |
| Size Depth | 740 Ft ,6 In |
| Size Frontage | 195 Ft ,4 In |
| Size Irregular | 195.4 X 740.5 Ft |
| Size Total Text | 195.4 X 740.5 Ft |
| Zoning Description | Estate Residential |
Rooms
| Level | Type | Length | Width | Dimensions |
|---|---|---|---|---|
| Main Level | Living Room | 5.3 m | 4.9 m | 5.3 m x 4.9 m |
| Main Level | Dining Room | 4.91 m | 4.26 m | 4.91 m x 4.26 m |
| Main Level | Kitchen | 3.84 m | 3.65 m | 3.84 m x 3.65 m |
| Main Level | Eating Area | 5.82 m | 4.05 m | 5.82 m x 4.05 m |
| Main Level | Great Room | 6.52 m | 5.3 m | 6.52 m x 5.3 m |
| Main Level | Primary Bedroom | 9.38 m | 4.41 m | 9.38 m x 4.41 m |
| Main Level | Bedroom 2 | 3.96 m | 3.35 m | 3.96 m x 3.35 m |
| Main Level | Bedroom 3 | 3.96 m | 3.35 m | 3.96 m x 3.35 m |
| Main Level | Laundry Room | 3.68 m | 2.5 m | 3.68 m x 2.5 m |
https://www.realtor.ca/real-estate/27994846/15-rolling-meadow-drive-caledon-rural-caledon
Contact Us
Contact us for more information

