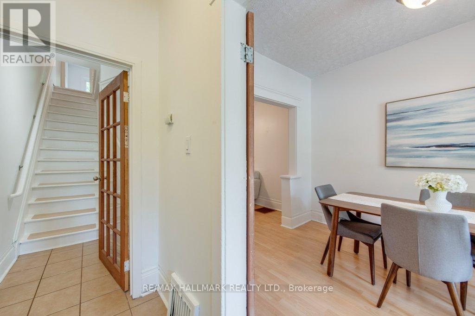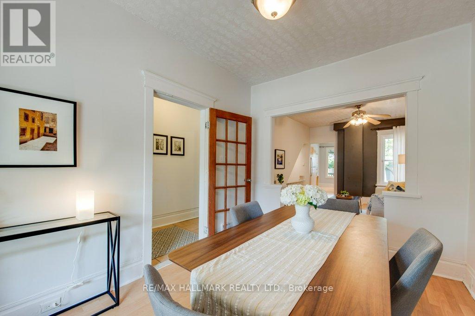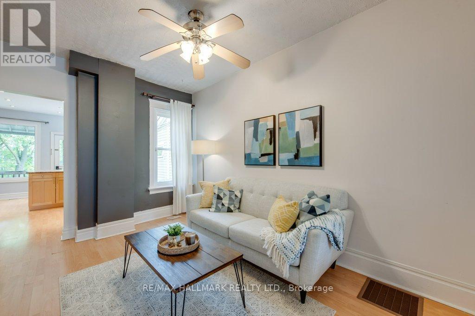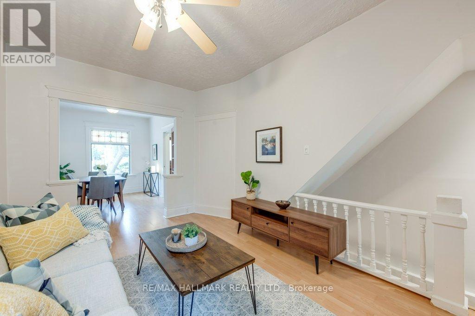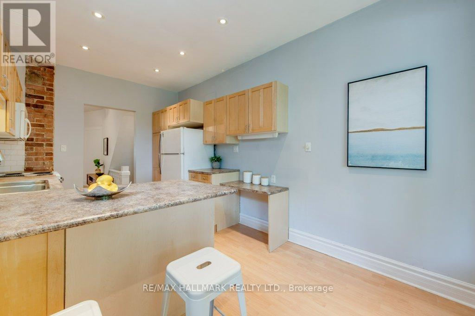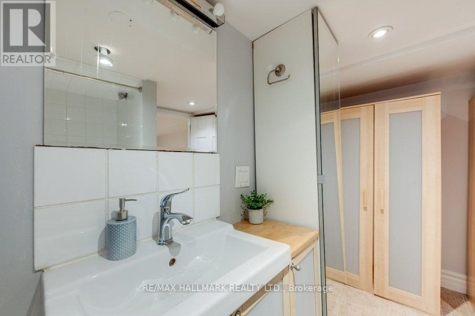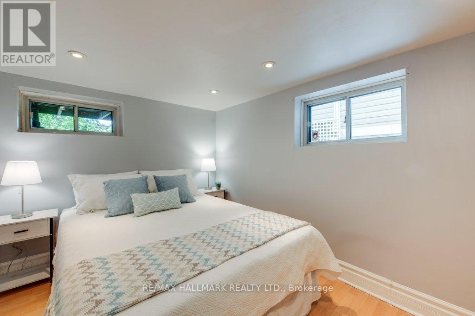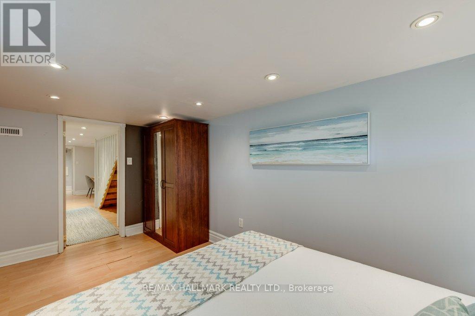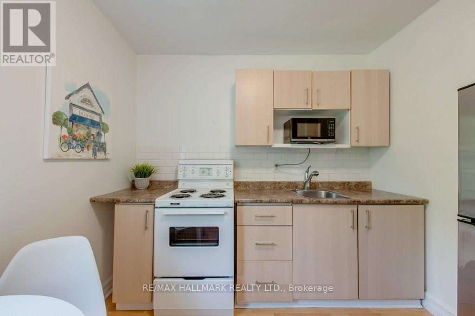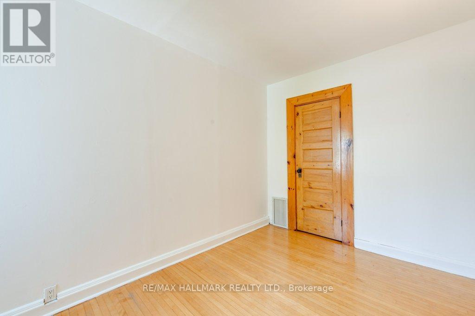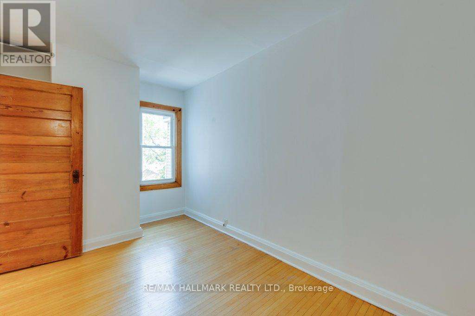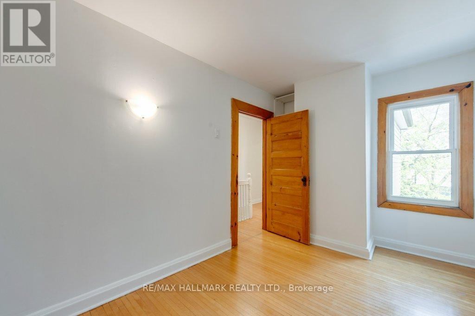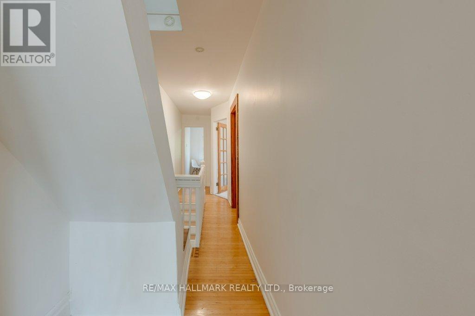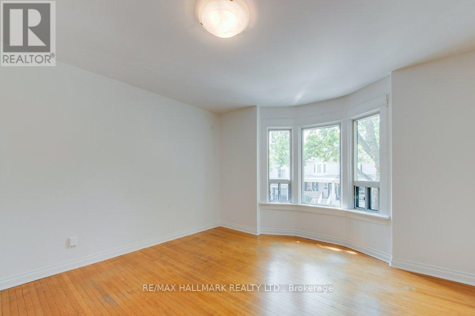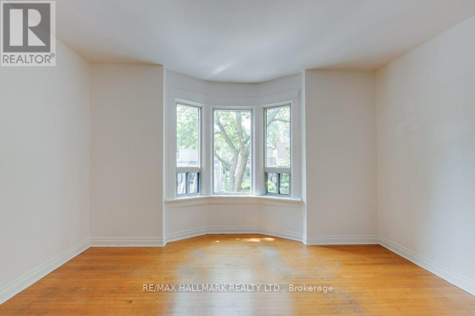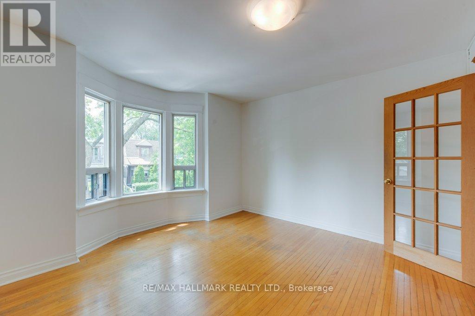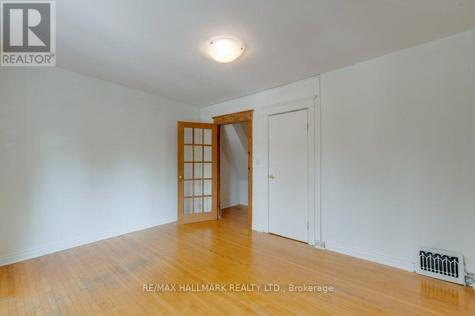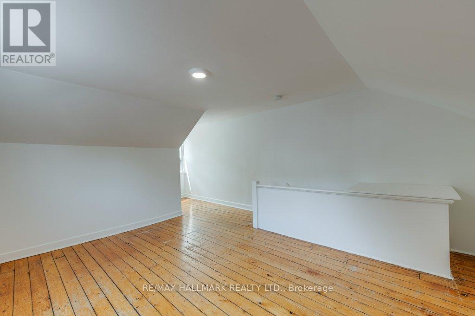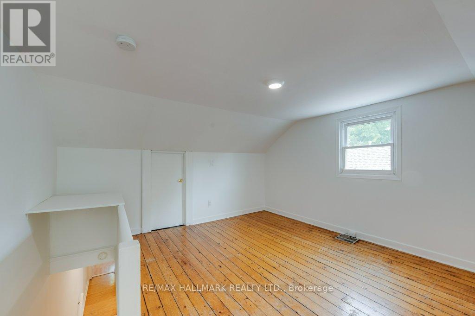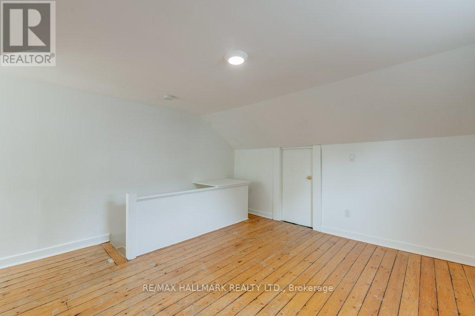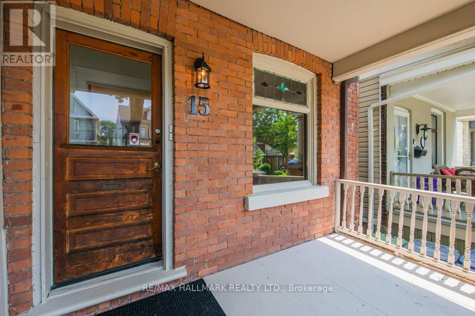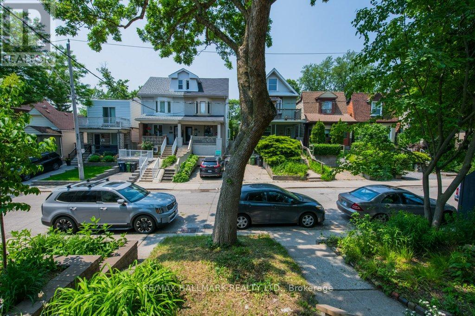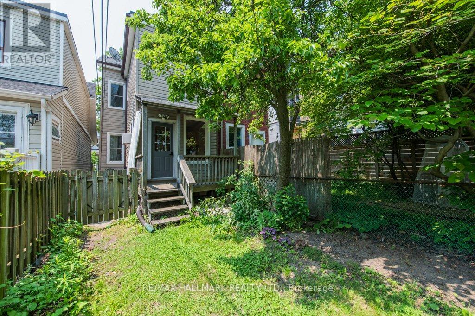15 Seymour Avenue Toronto, Ontario M4J 3T3
$999,000
A Rare Gem in The Pocket! This beautiful 2.5-storey semi-detached duplex with 2 spacious bedrooms on the upper floor and 1 bedroom on the lower level can be easily converted into a single-family home. Located in one of Toronto's most sought-after neighborhoods, it features Victorian and Edwardian influences, high ceilings, and generously sized rooms throughout. The bright third-floor loft with pine floors offers a flexible living space, ideal for a home office, studio, or guest suite. The main floor boasts a combined living and dining area, a kitchen overlooking a large backyard, and a lower level that includes a spacious bedroom and media space. Tucked away in The Pocket, this home is part of a hidden gem community known for its unique blend of old-world charm and modern conveniences. Residents enjoy tree-lined streets, close proximity to the Danforth, fantastic restaurants, TTC access, and trendy shops and cafés perfect for both families and professionals alike. (id:61015)
Property Details
| MLS® Number | E12215085 |
| Property Type | Multi-family |
| Community Name | Blake-Jones |
Building
| Bathroom Total | 2 |
| Bedrooms Above Ground | 3 |
| Bedrooms Below Ground | 1 |
| Bedrooms Total | 4 |
| Appliances | Dryer, Stove, Washer, Window Air Conditioner, Two Refrigerators |
| Basement Development | Finished |
| Basement Type | N/a (finished) |
| Cooling Type | Window Air Conditioner |
| Exterior Finish | Brick Facing, Vinyl Siding |
| Flooring Type | Laminate, Hardwood |
| Foundation Type | Brick |
| Heating Fuel | Natural Gas |
| Heating Type | Forced Air |
| Stories Total | 3 |
| Size Interior | 1,100 - 1,500 Ft2 |
| Type | Duplex |
| Utility Water | Municipal Water |
Parking
| No Garage |
Land
| Acreage | No |
| Sewer | Sanitary Sewer |
| Size Depth | 113 Ft |
| Size Frontage | 16 Ft |
| Size Irregular | 16 X 113 Ft |
| Size Total Text | 16 X 113 Ft |
Rooms
| Level | Type | Length | Width | Dimensions |
|---|---|---|---|---|
| Second Level | Kitchen | 2.86 m | 2.73 m | 2.86 m x 2.73 m |
| Second Level | Bedroom | 4.21 m | 2.48 m | 4.21 m x 2.48 m |
| Second Level | Bedroom 2 | 4.03 m | 3.84 m | 4.03 m x 3.84 m |
| Third Level | Loft | 5.79 m | 4.02 m | 5.79 m x 4.02 m |
| Lower Level | Bedroom | 4.55 m | 2.5 m | 4.55 m x 2.5 m |
| Lower Level | Recreational, Games Room | 3.95 m | 3.73 m | 3.95 m x 3.73 m |
| Main Level | Dining Room | 3.68 m | 2.7 m | 3.68 m x 2.7 m |
| Main Level | Living Room | 4.46 m | 3.13 m | 4.46 m x 3.13 m |
| Main Level | Kitchen | 4.91 m | 2.91 m | 4.91 m x 2.91 m |
https://www.realtor.ca/real-estate/28457189/15-seymour-avenue-toronto-blake-jones-blake-jones
Contact Us
Contact us for more information



