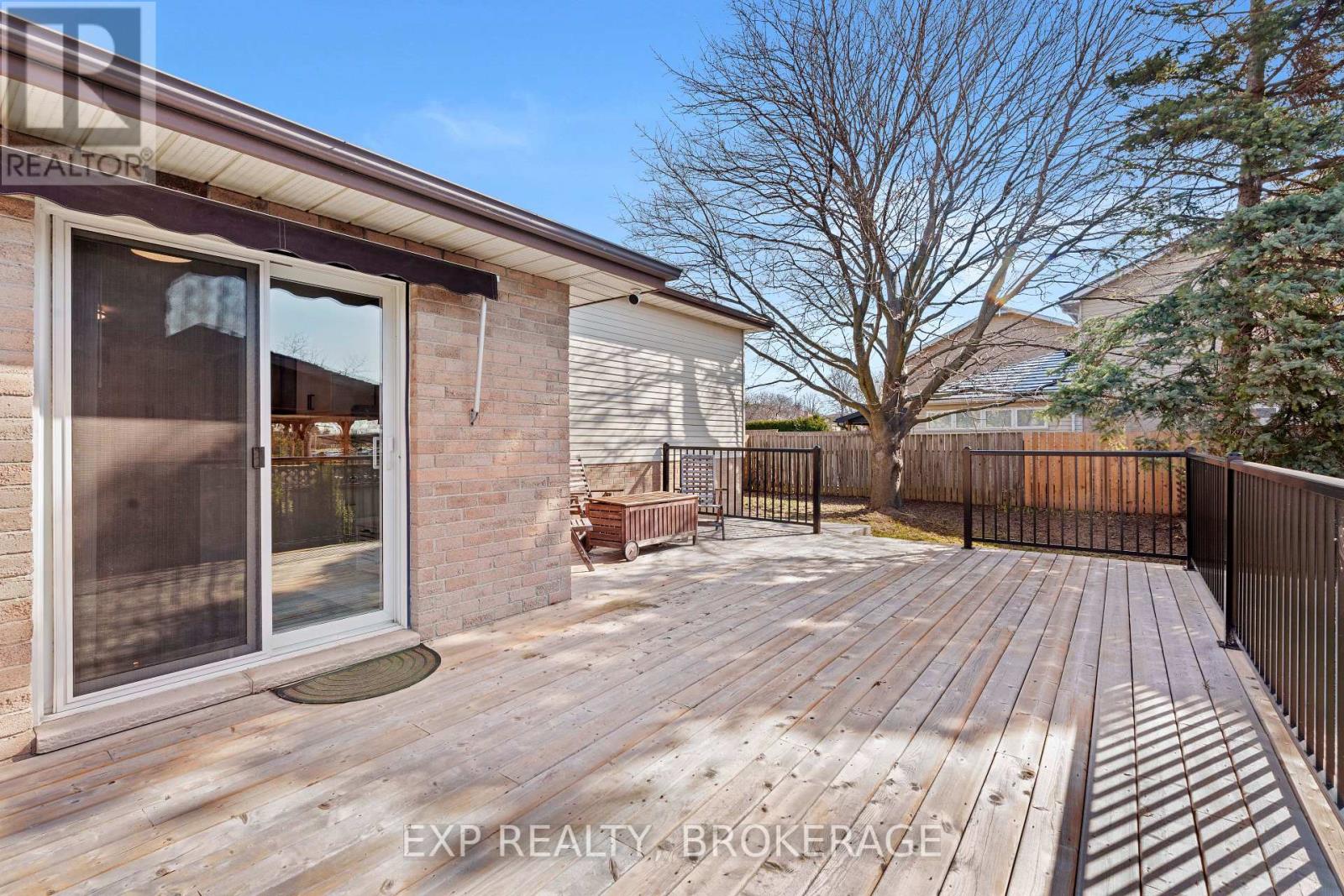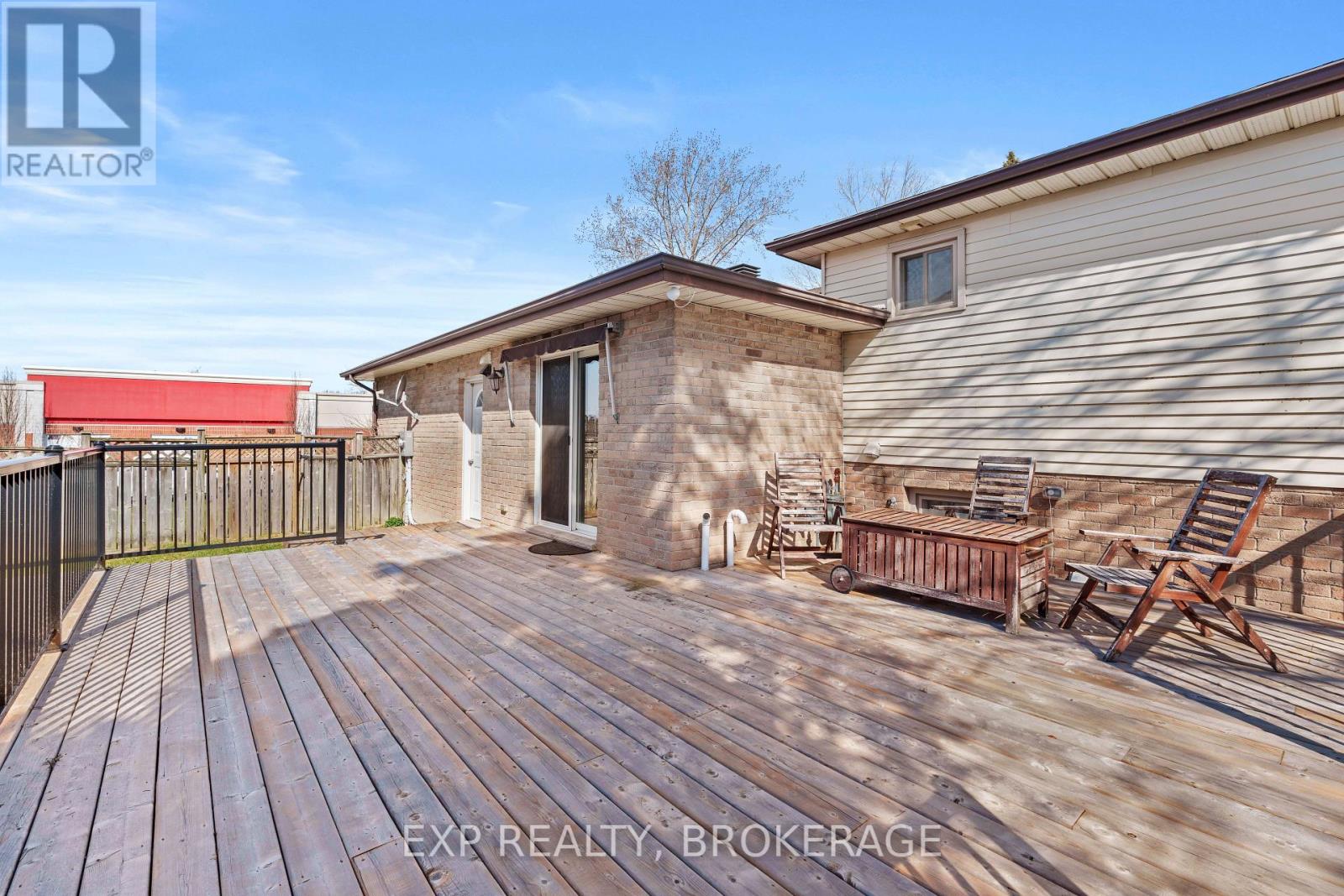15 Windfield Crescent Kingston, Ontario K7K 6G3
$849,000
Welcome to 15 Windfield Crescent in Kingston's desirable east-end, close to CFB Kingston, RMC, and all amenities. This property is right beside LaSalle Secondary School and a new community centre, parks, and a quiet street with no neighbours on the other side of the road. This is a legal duplex with amazing finishes and updates throughout, offering additional income for someone looking to increase their purchasing power, multi-generational families or a savvy investor. This property is incredible and needs to be seen in person to be truly valued. Don't miss your opportunity to own. Schedule your private viewing today. (id:61015)
Open House
This property has open houses!
1:30 pm
Ends at:2:30 pm
1:30 pm
Ends at:2:30 pm
Property Details
| MLS® Number | X12107419 |
| Property Type | Multi-family |
| Neigbourhood | Maclean Park |
| Community Name | 13 - Kingston East (Incl Barret Crt) |
| Amenities Near By | Public Transit |
| Equipment Type | Water Heater |
| Parking Space Total | 4 |
| Rental Equipment Type | Water Heater |
Building
| Bathroom Total | 2 |
| Bedrooms Above Ground | 3 |
| Bedrooms Below Ground | 2 |
| Bedrooms Total | 5 |
| Age | 31 To 50 Years |
| Appliances | Garage Door Opener Remote(s), Dryer, Stove, Washer, Refrigerator |
| Basement Type | Full |
| Construction Style Split Level | Backsplit |
| Cooling Type | Central Air Conditioning, Air Exchanger |
| Exterior Finish | Brick |
| Fireplace Present | Yes |
| Fireplace Total | 1 |
| Fireplace Type | Woodstove |
| Foundation Type | Block |
| Heating Fuel | Natural Gas |
| Heating Type | Forced Air |
| Size Interior | 1,100 - 1,500 Ft2 |
| Type | Duplex |
| Utility Water | Municipal Water |
Parking
| Attached Garage | |
| Garage |
Land
| Acreage | No |
| Land Amenities | Public Transit |
| Sewer | Sanitary Sewer |
| Size Depth | 108 Ft |
| Size Frontage | 68 Ft ,10 In |
| Size Irregular | 68.9 X 108 Ft |
| Size Total Text | 68.9 X 108 Ft |
| Zoning Description | R1-12, R1-11 |
Rooms
| Level | Type | Length | Width | Dimensions |
|---|---|---|---|---|
| Lower Level | Bedroom | 5.14 m | 3.75 m | 5.14 m x 3.75 m |
| Lower Level | Bedroom | 3.3 m | 3.65 m | 3.3 m x 3.65 m |
| Lower Level | Bathroom | 3.3 m | 3.24 m | 3.3 m x 3.24 m |
| Lower Level | Recreational, Games Room | 3.89 m | 6.26 m | 3.89 m x 6.26 m |
| Lower Level | Utility Room | 5.7 m | 3.09 m | 5.7 m x 3.09 m |
| Lower Level | Kitchen | 3.25 m | 4.02 m | 3.25 m x 4.02 m |
| Main Level | Foyer | 1.84 m | 2.92 m | 1.84 m x 2.92 m |
| Main Level | Kitchen | 3.71 m | 3.34 m | 3.71 m x 3.34 m |
| Main Level | Eating Area | 2.1 m | 3.34 m | 2.1 m x 3.34 m |
| Main Level | Dining Room | 3.45 m | 3.33 m | 3.45 m x 3.33 m |
| Main Level | Living Room | 3.56 m | 4.84 m | 3.56 m x 4.84 m |
| Main Level | Bathroom | 3.5 m | 1.5 m | 3.5 m x 1.5 m |
| Main Level | Primary Bedroom | 3.5 m | 4.91 m | 3.5 m x 4.91 m |
| Main Level | Bedroom 2 | 4.11 m | 3.05 m | 4.11 m x 3.05 m |
| Main Level | Bedroom 3 | 3.03 m | 2.67 m | 3.03 m x 2.67 m |
Utilities
| Cable | Installed |
| Sewer | Installed |
Contact Us
Contact us for more information




















































