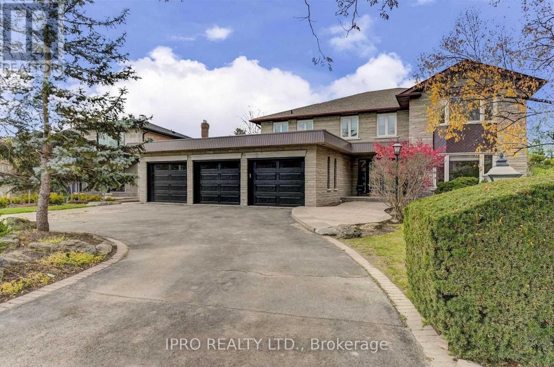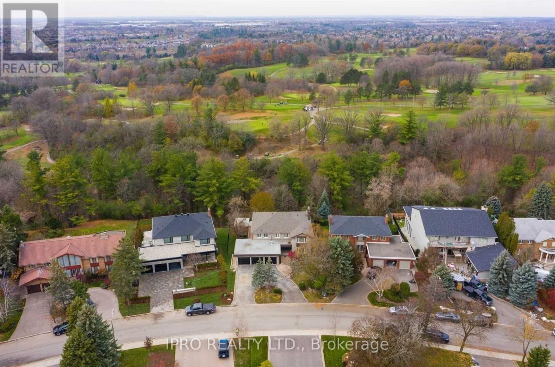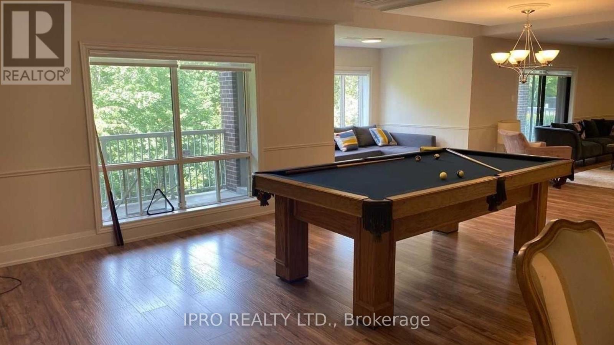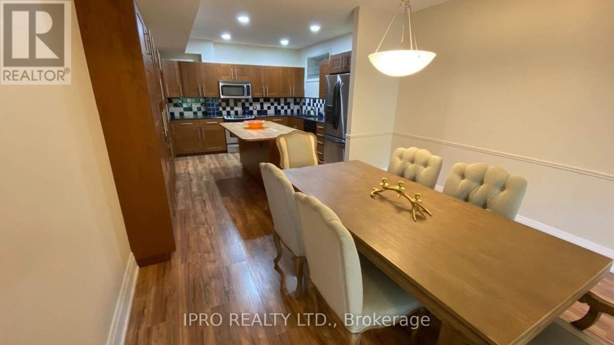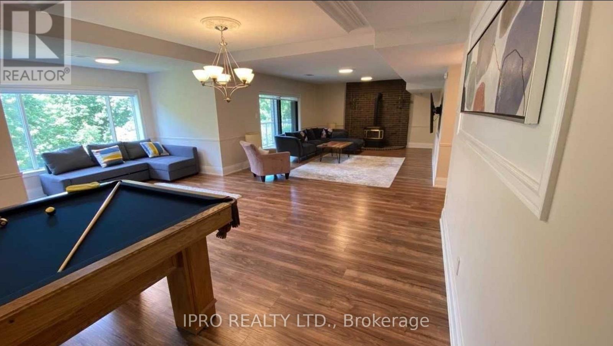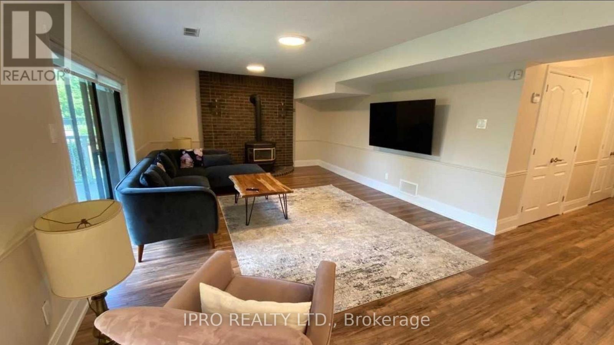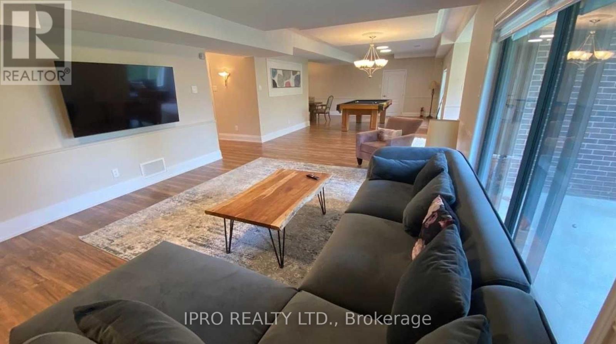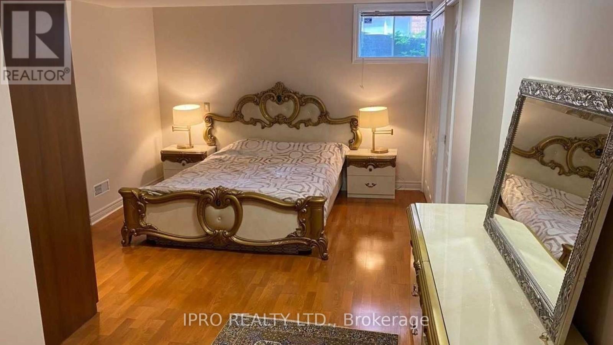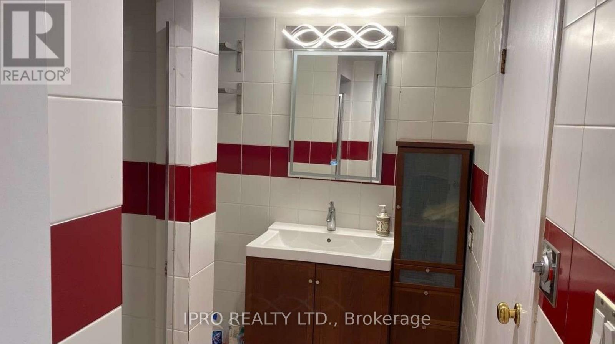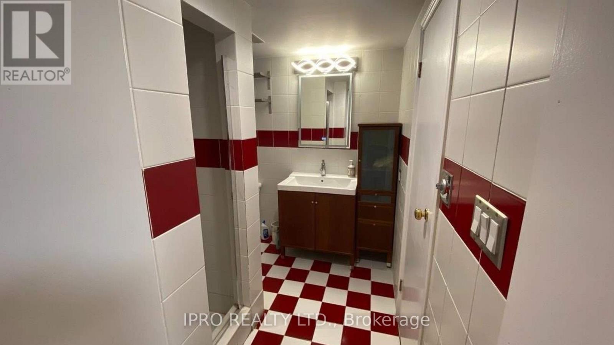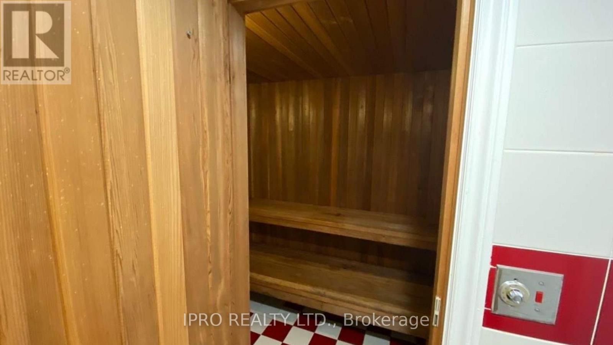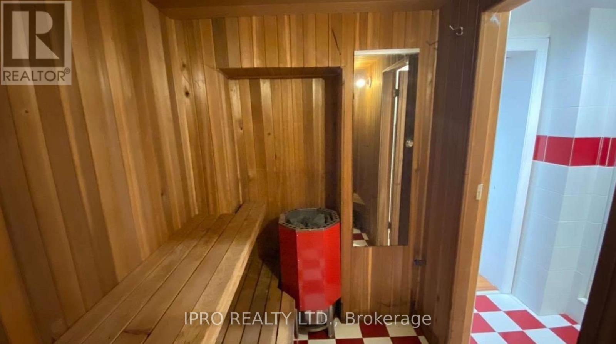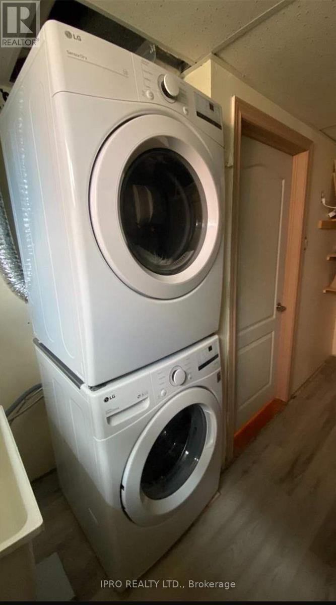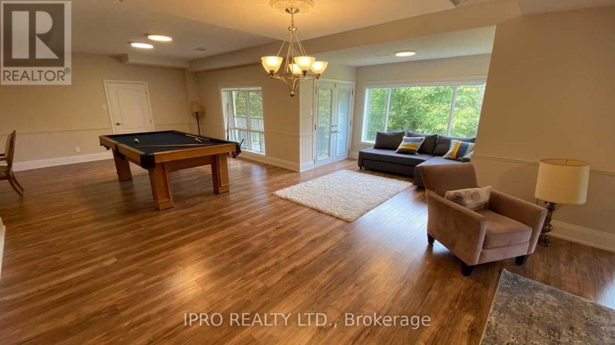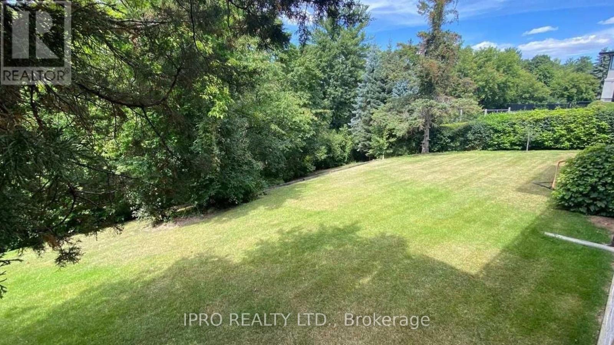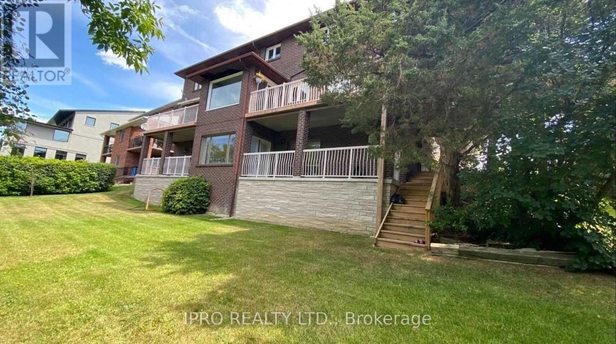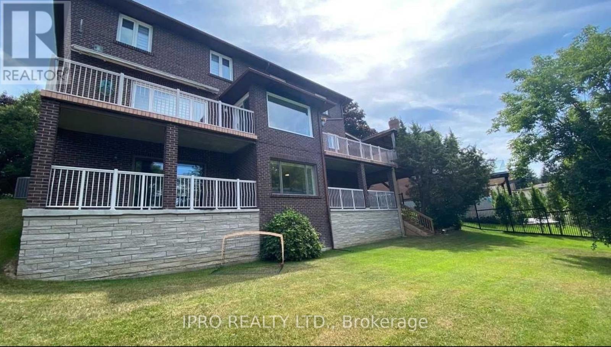150 Firglen Ridge Vaughan, Ontario L4L 1N4
$2,650 Monthly
Welcome to this spacious and beautifully renovated basement apartment! Enjoy bright, open-concept living with a private entrance and direct walkout to a lush backyard, offering serene green views. This unit feels more like a main-floor apartment with its elevated position almost 6 feet above ground level. Featuring about 1,800 square feet of high-quality finishes, this suite includes: A full kitchen with stainless steel appliances Private ensuite laundry Generous living and dining areas Two dedicated parking spaces Perfect for those seeking comfort, space, and convenience in a peaceful setting. (id:61015)
Property Details
| MLS® Number | N12057399 |
| Property Type | Single Family |
| Community Name | Islington Woods |
| Parking Space Total | 1 |
| Structure | Porch |
Building
| Bathroom Total | 1 |
| Bedrooms Above Ground | 1 |
| Bedrooms Below Ground | 1 |
| Bedrooms Total | 2 |
| Amenities | Fireplace(s) |
| Appliances | Water Heater, All |
| Basement Development | Finished |
| Basement Features | Apartment In Basement, Walk Out |
| Basement Type | N/a (finished) |
| Construction Style Attachment | Detached |
| Cooling Type | Central Air Conditioning |
| Exterior Finish | Stone, Brick Facing |
| Fireplace Present | Yes |
| Fireplace Total | 1 |
| Foundation Type | Concrete |
| Heating Fuel | Natural Gas |
| Heating Type | Forced Air |
| Stories Total | 2 |
| Size Interior | 3,500 - 5,000 Ft2 |
| Type | House |
| Utility Water | Municipal Water |
Parking
| Attached Garage | |
| No Garage |
Land
| Acreage | No |
| Landscape Features | Lawn Sprinkler, Landscaped |
| Sewer | Sanitary Sewer |
| Size Frontage | 70 Ft ,4 In |
| Size Irregular | 70.4 Ft |
| Size Total Text | 70.4 Ft |
Rooms
| Level | Type | Length | Width | Dimensions |
|---|---|---|---|---|
| Basement | Bedroom | 6 m | 3.3 m | 6 m x 3.3 m |
| Basement | Dining Room | 3.6 m | 3.3 m | 3.6 m x 3.3 m |
| Basement | Eating Area | 3.6 m | 3.3 m | 3.6 m x 3.3 m |
| Basement | Family Room | 6.6 m | 4.2 m | 6.6 m x 4.2 m |
| Basement | Foyer | 3 m | 2.1 m | 3 m x 2.1 m |
| Basement | Cold Room | 3.6 m | 1.5 m | 3.6 m x 1.5 m |
| Basement | Den | 4.8 m | 4.2 m | 4.8 m x 4.2 m |
Utilities
| Sewer | Installed |
Contact Us
Contact us for more information

