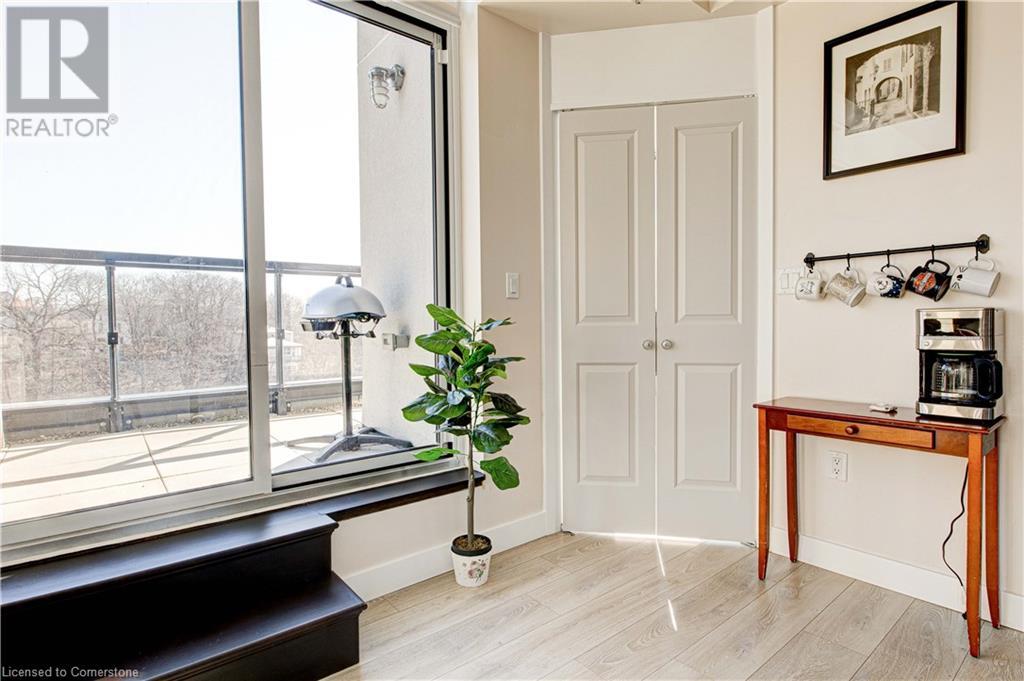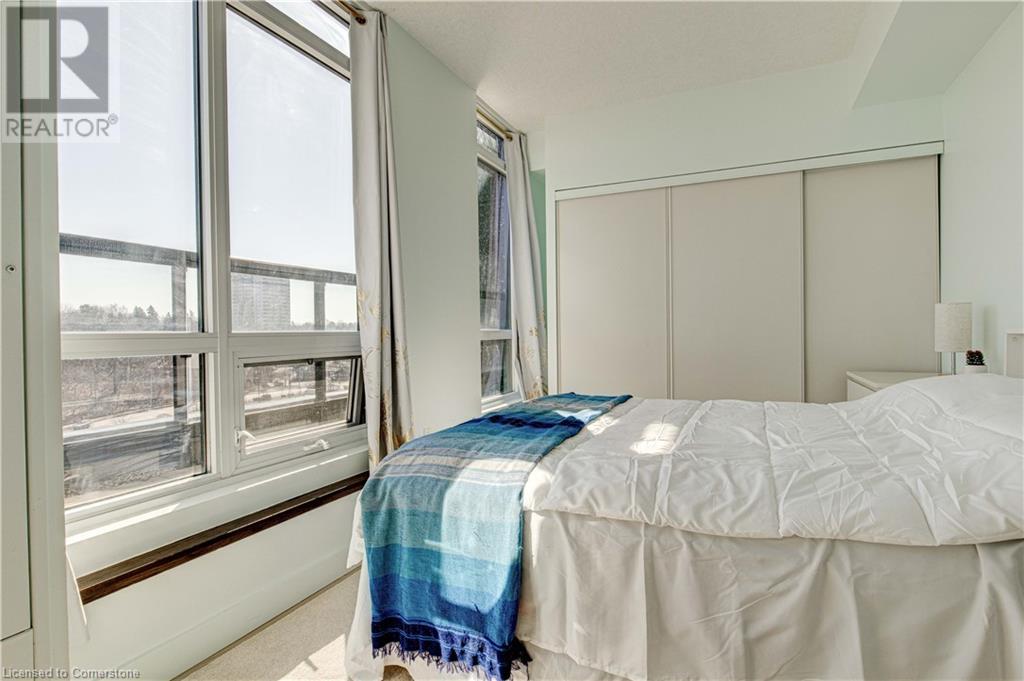150 Water Street N Unit# 503 Cambridge, Ontario N1R 0B5
$369,900Maintenance, Insurance, Common Area Maintenance, Heat, Landscaping, Property Management, Water, Parking
$522 Monthly
Maintenance, Insurance, Common Area Maintenance, Heat, Landscaping, Property Management, Water, Parking
$522 MonthlyOpen House Sunday May 4th from 1-3pm. Here is your opportunity to own an absolute immaculate condo with unobstructed Grand River views in historic downtown Galt, Cambridge. Built in 2015, the Grand Condos at Waterscape are perfectly positioned with every amenity at your fingertips. This 1 bed 1 bath corner suite offers an open concept layout beaming with natural light through the floor to ceiling windows. Setting itself apart from other condos in the area is the unique feature of 2 private balconies offering an additional 205 sqft, positioned to allow eastern and western views of the Grand River, picturesque Downtown Galt, sunrise and sunset. This upgraded and carpet free suite features granite counters in the kitchen, in suite laundry, stainless steel appliances, and outdoor balcony lighting. You will be able to enjoy the convenience of 1 underground parking space, 1 locker, and plenty of visitor parking. The condo community comes equipped with a fitness centre, social room, guest suite, and outdoor terrace with barbeques and seating. Walk within minutes for all your amenity needs including upscale coffee shops, restaurants, hiking trails, water activities, shopping, theaters, and local markets. Galt is growing and has managed to hold onto the old world charm while modernizing itself to become a community leader in modern times. The second phase of the Light Rail Transit is coming, connecting Galt to KW, along with new condos and hotels offering more commercial and residential space along the Grand River. You are only a 10 minute drive to the 401 and minutes to Highway 8 with access to Hamilton. Come and see why Galt Cambridge has become so popular and immerse yourself in this attractive lifestyle. (id:61015)
Open House
This property has open houses!
1:00 pm
Ends at:3:00 pm
Property Details
| MLS® Number | 40704263 |
| Property Type | Single Family |
| Amenities Near By | Golf Nearby, Hospital, Park, Place Of Worship, Playground, Public Transit, Schools, Shopping |
| Features | Balcony |
| Parking Space Total | 1 |
| Storage Type | Locker |
| View Type | River View |
| Water Front Type | Waterfront On River |
Building
| Bathroom Total | 1 |
| Bedrooms Above Ground | 1 |
| Bedrooms Total | 1 |
| Amenities | Exercise Centre, Guest Suite, Party Room |
| Appliances | Dishwasher, Dryer, Microwave, Refrigerator, Stove, Washer |
| Basement Type | None |
| Constructed Date | 2015 |
| Construction Style Attachment | Attached |
| Cooling Type | Central Air Conditioning |
| Exterior Finish | Concrete |
| Fixture | Ceiling Fans |
| Heating Fuel | Natural Gas |
| Heating Type | Forced Air |
| Stories Total | 1 |
| Size Interior | 555 Ft2 |
| Type | Apartment |
| Utility Water | Municipal Water |
Parking
| Underground | |
| Visitor Parking |
Land
| Access Type | Road Access, Highway Access |
| Acreage | No |
| Land Amenities | Golf Nearby, Hospital, Park, Place Of Worship, Playground, Public Transit, Schools, Shopping |
| Sewer | Municipal Sewage System |
| Size Total Text | Unknown |
| Surface Water | River/stream |
| Zoning Description | (f)c1rm1 |
Rooms
| Level | Type | Length | Width | Dimensions |
|---|---|---|---|---|
| Main Level | 4pc Bathroom | 6'0'' x 7'0'' | ||
| Main Level | Bedroom | 11'7'' x 9'0'' | ||
| Main Level | Living Room/dining Room | 12'10'' x 8'0'' | ||
| Main Level | Kitchen | 9'10'' x 12'10'' |
https://www.realtor.ca/real-estate/28070557/150-water-street-n-unit-503-cambridge
Contact Us
Contact us for more information










































