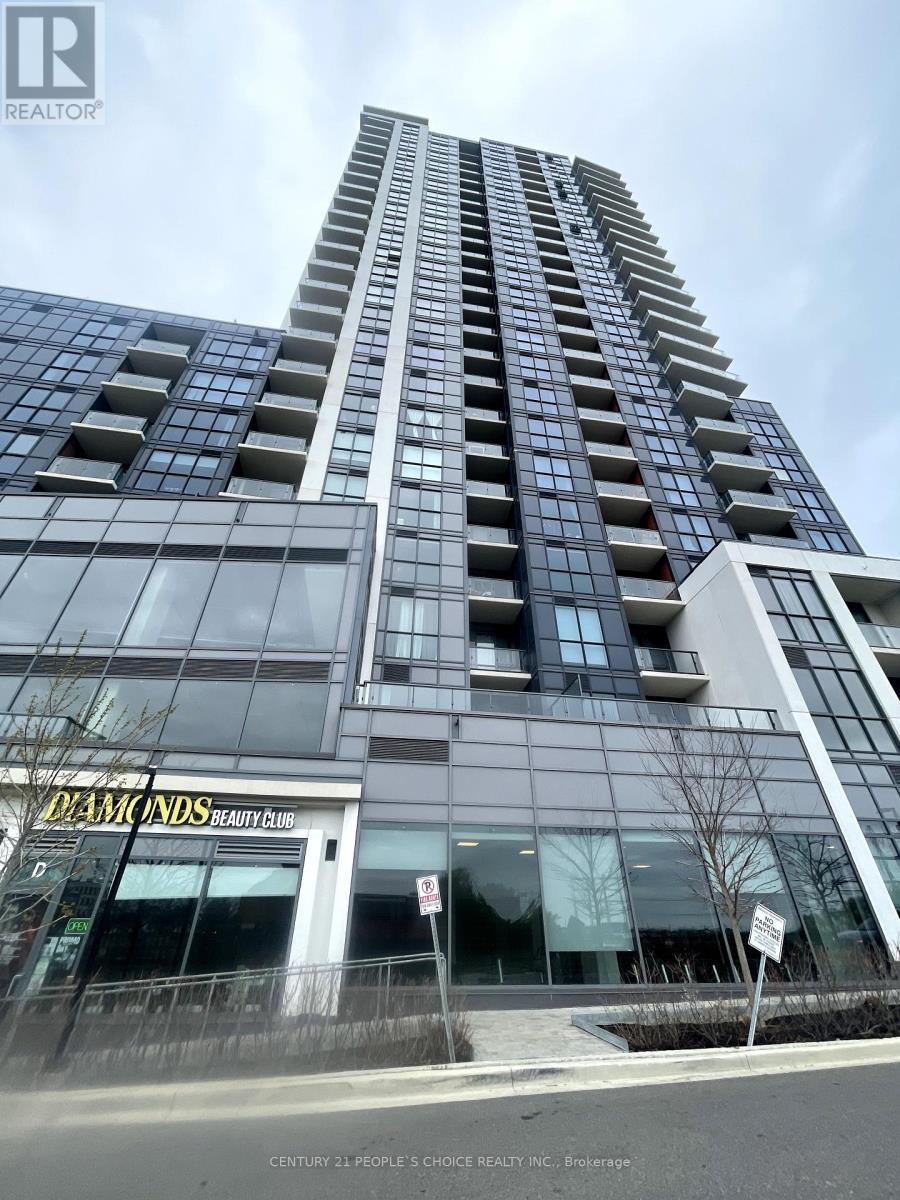1501 - 50 Thomas Riley Road Toronto, Ontario M9B 0C5
$529,000Maintenance, Water, Common Area Maintenance, Insurance, Parking
$552.03 Monthly
Maintenance, Water, Common Area Maintenance, Insurance, Parking
$552.03 MonthlyWelcome to this modern, open-concept 1-bedroom, 1-bathroom unit offering both style and functionality. Designed to maximize space, this bright and airy layout features a modern kitchen with ample storage, quartz countertops, and a full-size washer and dryer. Includes 1 parking spot and 1 locker for added convenience.Enjoy contemporary living in this sleek,-new condo located just steps from Kipling GO Station, with TTC access right at your doorstep. Quick access to Hwy 427, the Gardiner Expressway, and downtown Toronto makes commuting effortless. Youre also close to shopping, restaurants, Ikea, and more. Building Amenities: Fully-equipped gym, party room, rooftop terrace, lounge, hobby room, bike storage, and visitor parking. Unobstructed views and high-end finishes complete the experienceperfect for first-time buyers, investors, or those seeking a stylish urban lifestyle. (id:61015)
Property Details
| MLS® Number | W12138690 |
| Property Type | Single Family |
| Neigbourhood | Etobicoke City Centre |
| Community Name | Islington-City Centre West |
| Community Features | Pet Restrictions |
| Features | Balcony |
| Parking Space Total | 1 |
Building
| Bathroom Total | 1 |
| Bedrooms Above Ground | 1 |
| Bedrooms Total | 1 |
| Amenities | Storage - Locker |
| Appliances | Dishwasher, Dryer, Microwave, Range, Stove, Washer, Refrigerator |
| Cooling Type | Central Air Conditioning |
| Exterior Finish | Concrete |
| Flooring Type | Laminate |
| Heating Fuel | Electric |
| Heating Type | Forced Air |
| Size Interior | 500 - 599 Ft2 |
| Type | Apartment |
Parking
| Underground | |
| Garage |
Land
| Acreage | No |
Rooms
| Level | Type | Length | Width | Dimensions |
|---|---|---|---|---|
| Flat | Living Room | 4.58 m | 3.45 m | 4.58 m x 3.45 m |
| Flat | Dining Room | 4.58 m | 3.45 m | 4.58 m x 3.45 m |
| Flat | Kitchen | 2.44 m | 2.44 m | 2.44 m x 2.44 m |
| Flat | Primary Bedroom | 2.75 m | 3.45 m | 2.75 m x 3.45 m |
Contact Us
Contact us for more information














