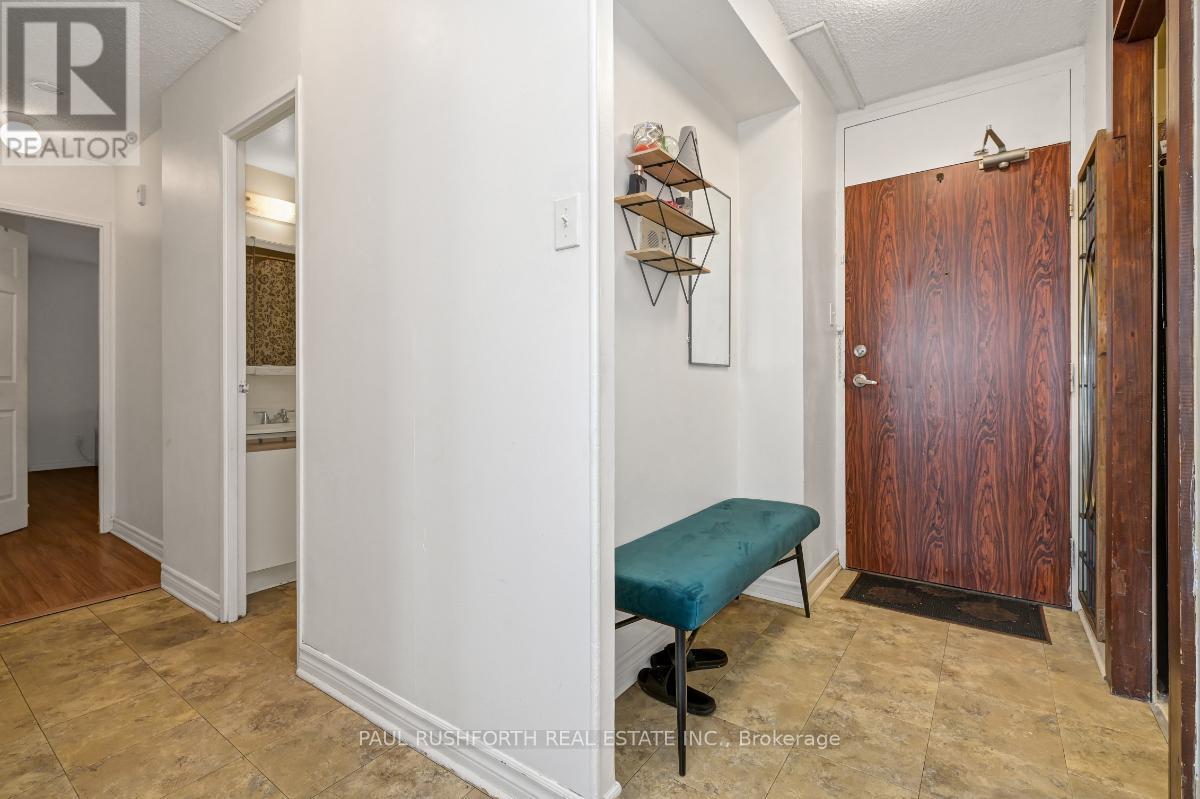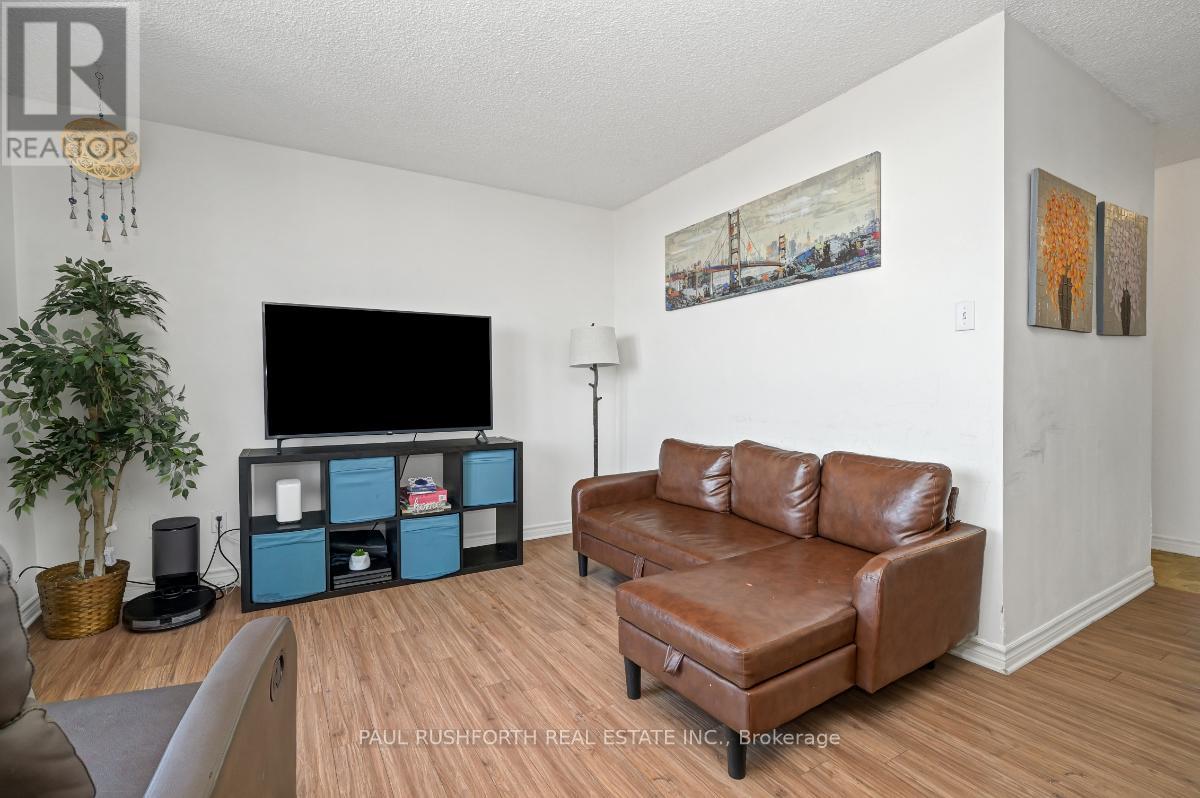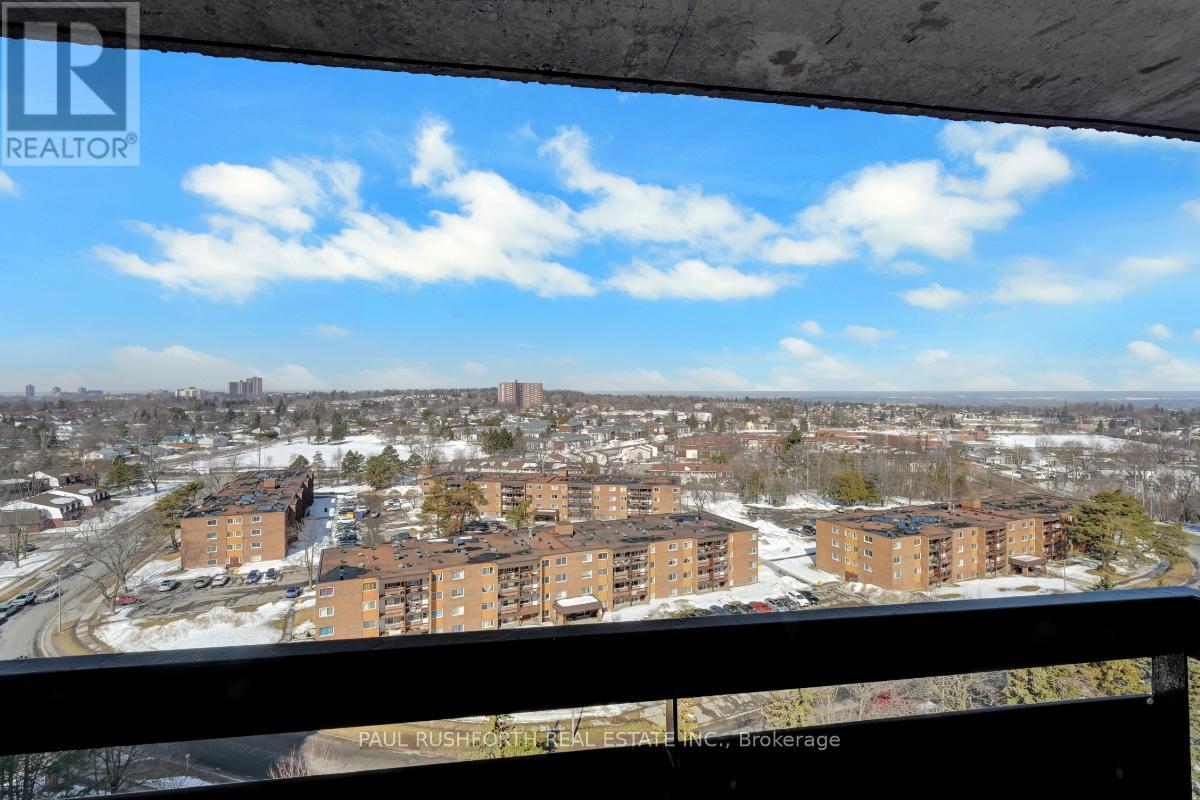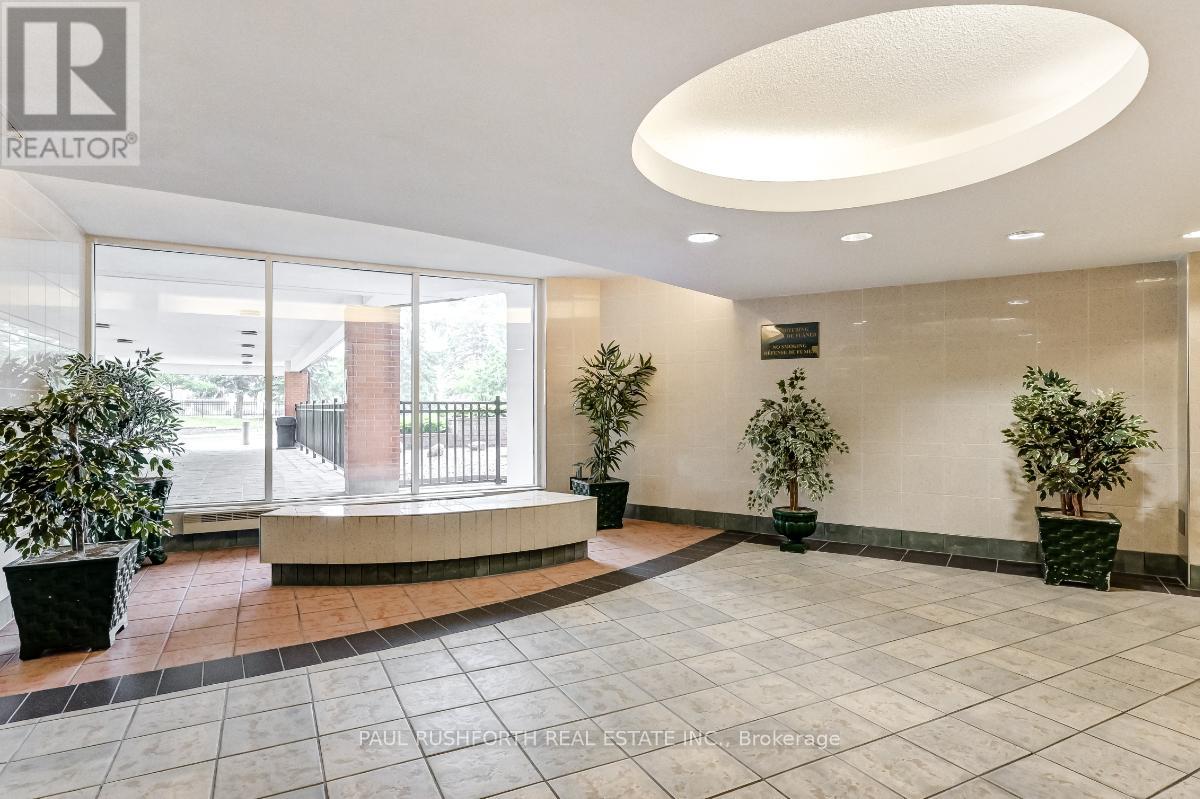1504 - 2000 Jasmine Crescent Ottawa, Ontario K1B 3R9
$299,900Maintenance, Heat, Electricity, Insurance, Water, Parking
$778.39 Monthly
Maintenance, Heat, Electricity, Insurance, Water, Parking
$778.39 MonthlyBright & Spacious 3-Bedroom End Unit with Stunning Views! This top-floor, end-unit apartment offers an abundance of natural light and panoramic views of the city and Gatineau Hills. With a spacious layout, this 3-bedroom, 2-bathroom home provides both comfort and convenience. The large living room and separate dining area create an inviting space for entertaining, while the oversized balcony offers a perfect spot to relax and take in the scenery. The primary bedroom features a private ensuite, and an in-unit storage room with built-in shelving adds extra functionality. Newer windows and balcony door further enhance energy efficiency and comfort. This well-managed building offers fantastic amenities, including an indoor pool, exercise room, and underground parking. Conveniently located just minutes from downtown and the Queensway, with public transit right at the door, this home is perfect for those seeking space, convenience, and easy access to the best of the city. Book your showing today! 24hrIrrevocableonalloffers (id:61015)
Property Details
| MLS® Number | X12023016 |
| Property Type | Single Family |
| Neigbourhood | Beacon Hill South |
| Community Name | 2108 - Beacon Hill South |
| Community Features | Pet Restrictions |
| Features | Balcony |
| Parking Space Total | 1 |
Building
| Bathroom Total | 2 |
| Bedrooms Above Ground | 3 |
| Bedrooms Total | 3 |
| Amenities | Storage - Locker |
| Appliances | Stove, Refrigerator |
| Cooling Type | Wall Unit |
| Exterior Finish | Brick Facing |
| Half Bath Total | 1 |
| Heating Fuel | Electric |
| Heating Type | Baseboard Heaters |
| Size Interior | 900 - 999 Ft2 |
| Type | Apartment |
Parking
| Underground | |
| Garage |
Land
| Acreage | No |
Rooms
| Level | Type | Length | Width | Dimensions |
|---|---|---|---|---|
| Main Level | Bathroom | 1.4 m | 1.48 m | 1.4 m x 1.48 m |
| Main Level | Bathroom | 2.2 m | 1.58 m | 2.2 m x 1.58 m |
| Main Level | Bedroom 2 | 4.57 m | 3.87 m | 4.57 m x 3.87 m |
| Main Level | Bedroom 3 | 3.6 m | 2.88 m | 3.6 m x 2.88 m |
| Main Level | Kitchen | 2.02 m | 3.03 m | 2.02 m x 3.03 m |
| Main Level | Living Room | 6.09 m | 5.02 m | 6.09 m x 5.02 m |
| Main Level | Primary Bedroom | 4.28 m | 3.8 m | 4.28 m x 3.8 m |
https://www.realtor.ca/real-estate/28032761/1504-2000-jasmine-crescent-ottawa-2108-beacon-hill-south
Contact Us
Contact us for more information































