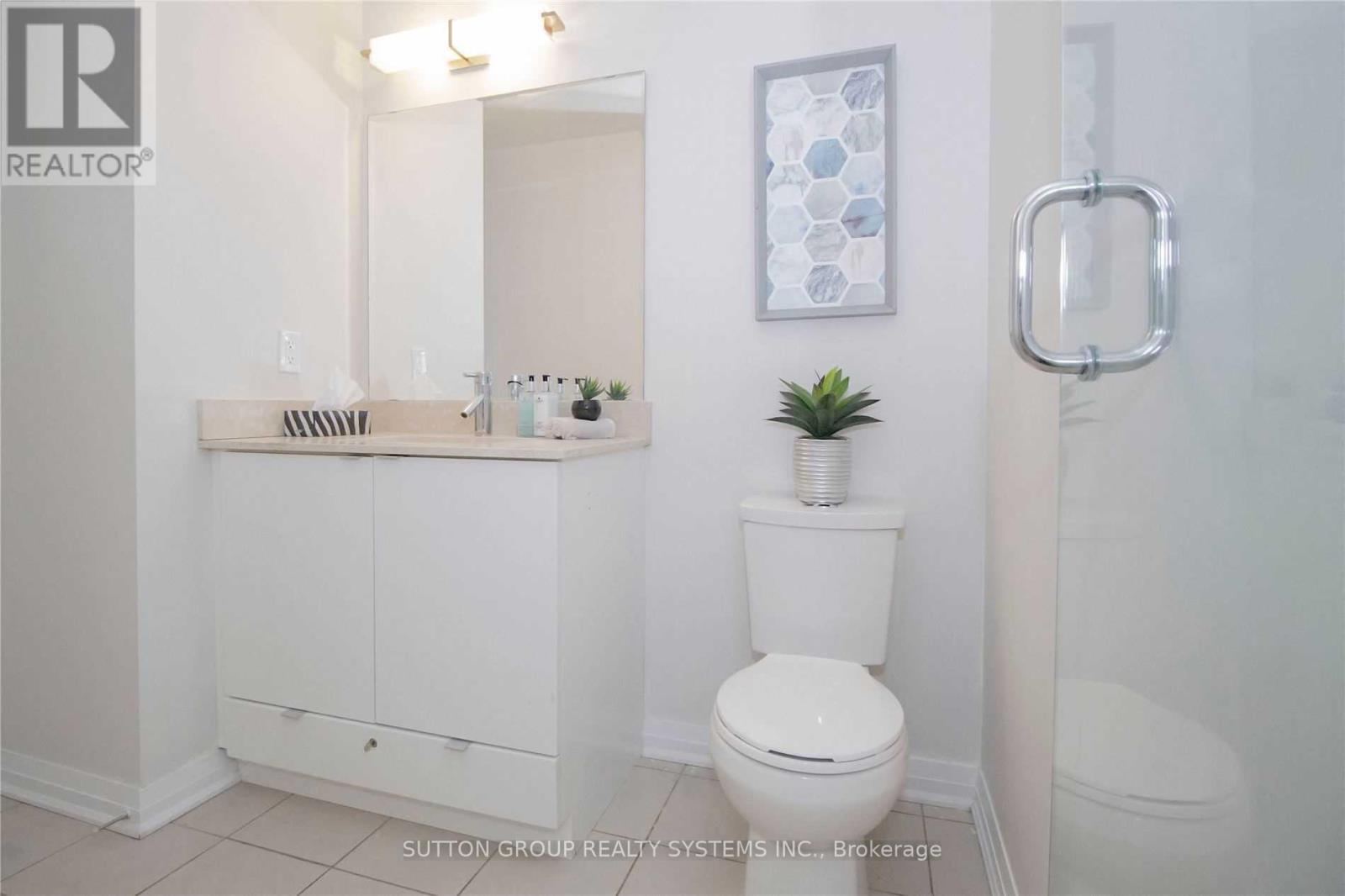1505 - 59 Annie Craig Drive Toronto, Ontario M8V 0C4
$765,000Maintenance, Common Area Maintenance
$559.87 Monthly
Maintenance, Common Area Maintenance
$559.87 MonthlyLuxury Living Ocean Club Condo, Beautiful Breath Taking Lake Views. Large Balcony. Steps to the Lake Sidewalks. Enjoy Walks, Biking, Jogging, Beach, Sports, Parks, Trails. Large 2 Bdrs +2 Baths, 9' Smooth Ceiling, Modern European Style B/I Appliances, Modern Quartz & Marble Countertops, Gleaming Laminate Floors, Freshly Painted. Amazing Amenities: Indoor Pool, Whirlpool Jacuzzi, Sauna, Aerobic Gym Area, Sports Lounge, Cyber Lounge, Party/Meeting Room, Exercise Room, Rooftop Garden & BBQ, Guest Suites, Visitor Parking, Free Bicycle Storage room, 24 Hrs Concierge & More. Prime Location, TTC, Walking to Grocery, Pharmacy, LCBO, Banks, Amazing Restaurants, Easy Access Hwys and much more. **EXTRAS** B/I Fridge, S/S Stove, B/I Dishwasher, B/I Microwave, B/I Range Hood. Large Washer/Dryer. Existing Lighting Fixtures, Existing Window Blinds.1 Parking & 1 Locker (id:61015)
Property Details
| MLS® Number | W12061441 |
| Property Type | Single Family |
| Neigbourhood | Humber Bay Shores |
| Community Name | Mimico |
| Amenities Near By | Park, Public Transit, Schools, Hospital |
| Community Features | Pet Restrictions, School Bus |
| Easement | Unknown, None |
| Features | Balcony, Guest Suite, Sauna |
| Parking Space Total | 1 |
| View Type | Lake View, Direct Water View, Unobstructed Water View |
| Water Front Type | Waterfront |
Building
| Bathroom Total | 2 |
| Bedrooms Above Ground | 2 |
| Bedrooms Total | 2 |
| Amenities | Storage - Locker, Security/concierge |
| Appliances | Oven - Built-in, Garage Door Opener Remote(s), Blinds, Dishwasher, Dryer, Microwave, Hood Fan, Stove, Washer, Refrigerator |
| Basement Features | Apartment In Basement |
| Basement Type | N/a |
| Cooling Type | Central Air Conditioning, Ventilation System |
| Exterior Finish | Concrete |
| Fire Protection | Security System, Smoke Detectors |
| Flooring Type | Laminate |
| Heating Fuel | Natural Gas |
| Heating Type | Forced Air |
| Size Interior | 800 - 899 Ft2 |
| Type | Apartment |
Parking
| Underground | |
| Garage |
Land
| Acreage | No |
| Land Amenities | Park, Public Transit, Schools, Hospital |
Rooms
| Level | Type | Length | Width | Dimensions |
|---|---|---|---|---|
| Main Level | Living Room | 4.67 m | 3.23 m | 4.67 m x 3.23 m |
| Main Level | Dining Room | 4.67 m | 3.23 m | 4.67 m x 3.23 m |
| Main Level | Den | 2.9 m | 2.5 m | 2.9 m x 2.5 m |
| Main Level | Primary Bedroom | 3.36 m | 3.05 m | 3.36 m x 3.05 m |
| Main Level | Bedroom 2 | 3.05 m | 2.75 m | 3.05 m x 2.75 m |
https://www.realtor.ca/real-estate/28119756/1505-59-annie-craig-drive-toronto-mimico-mimico
Contact Us
Contact us for more information

























