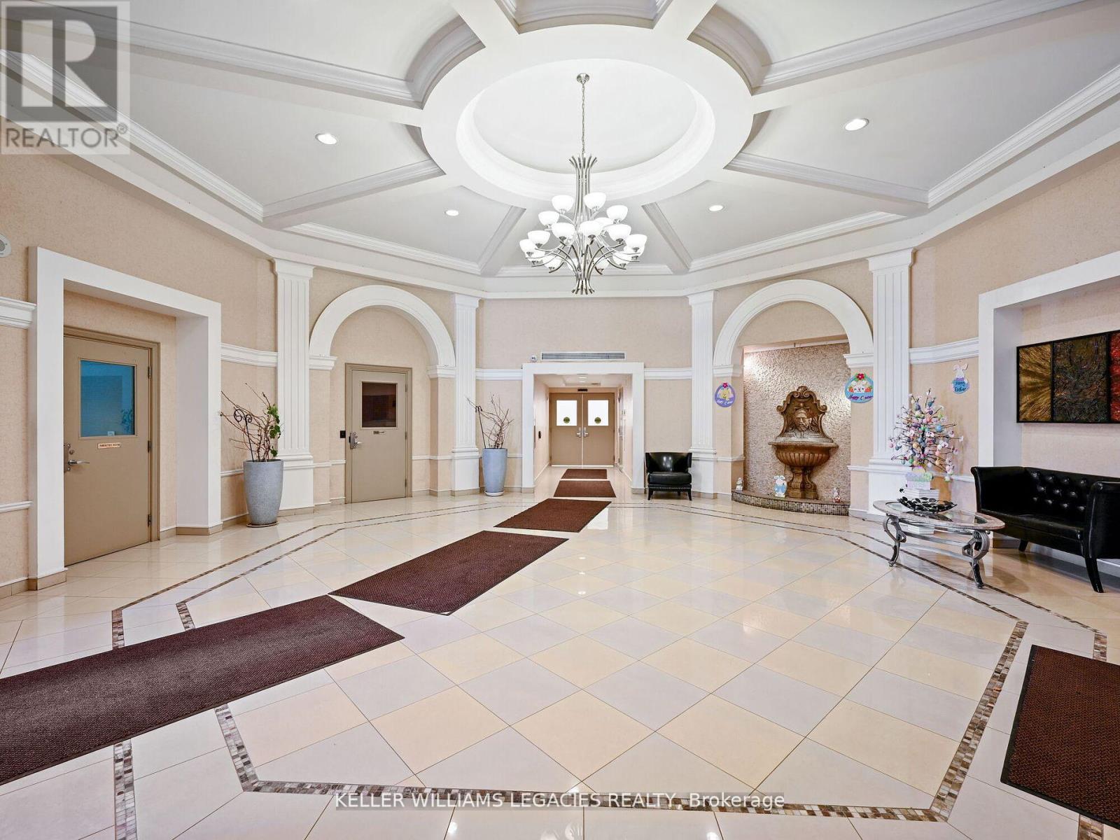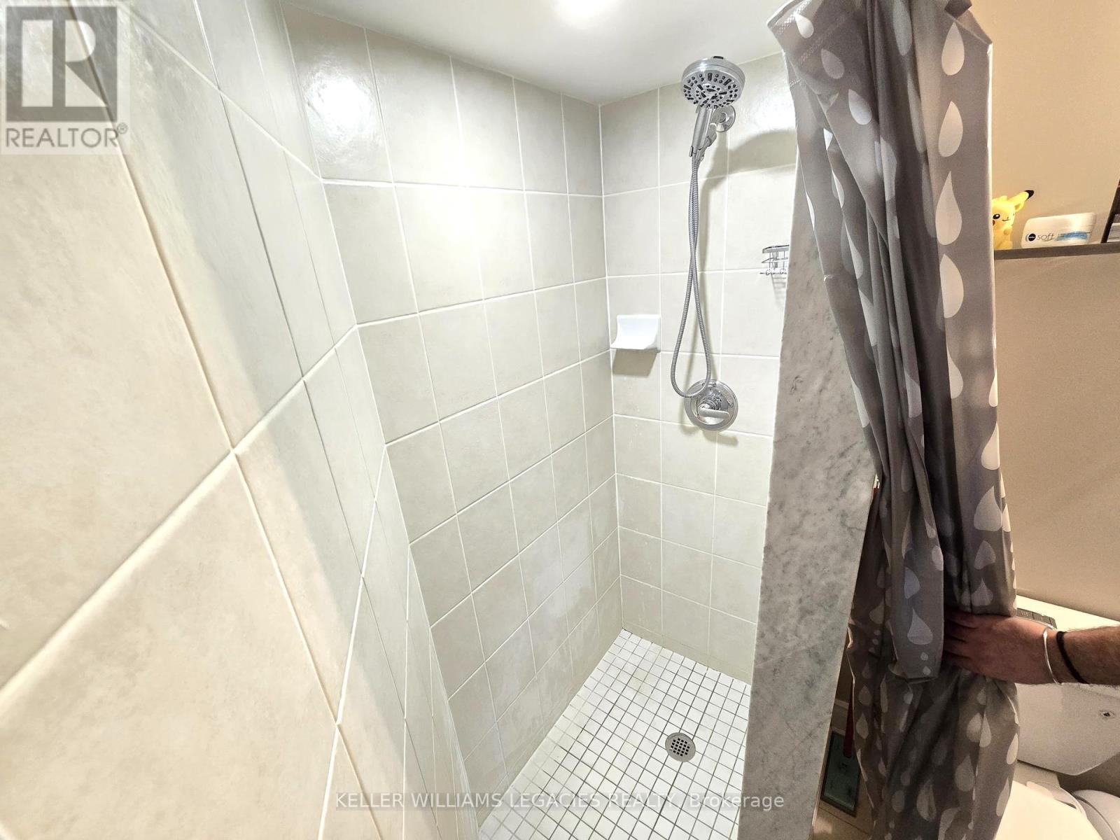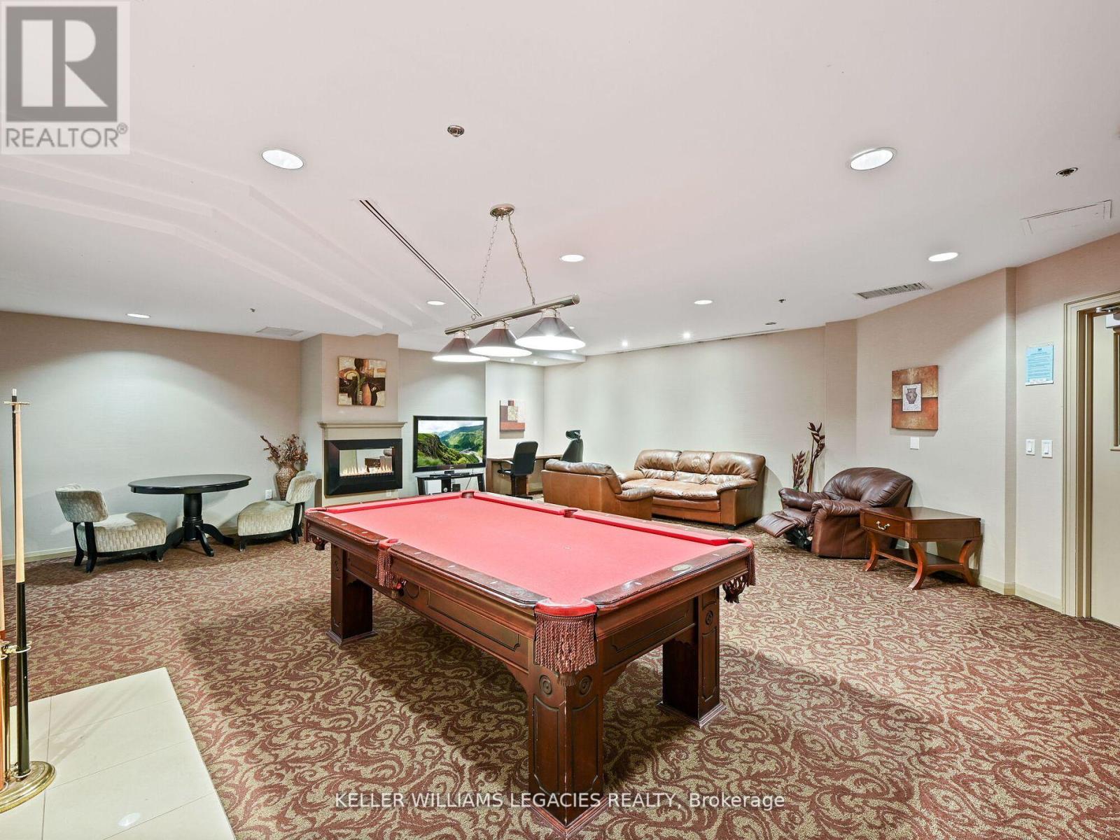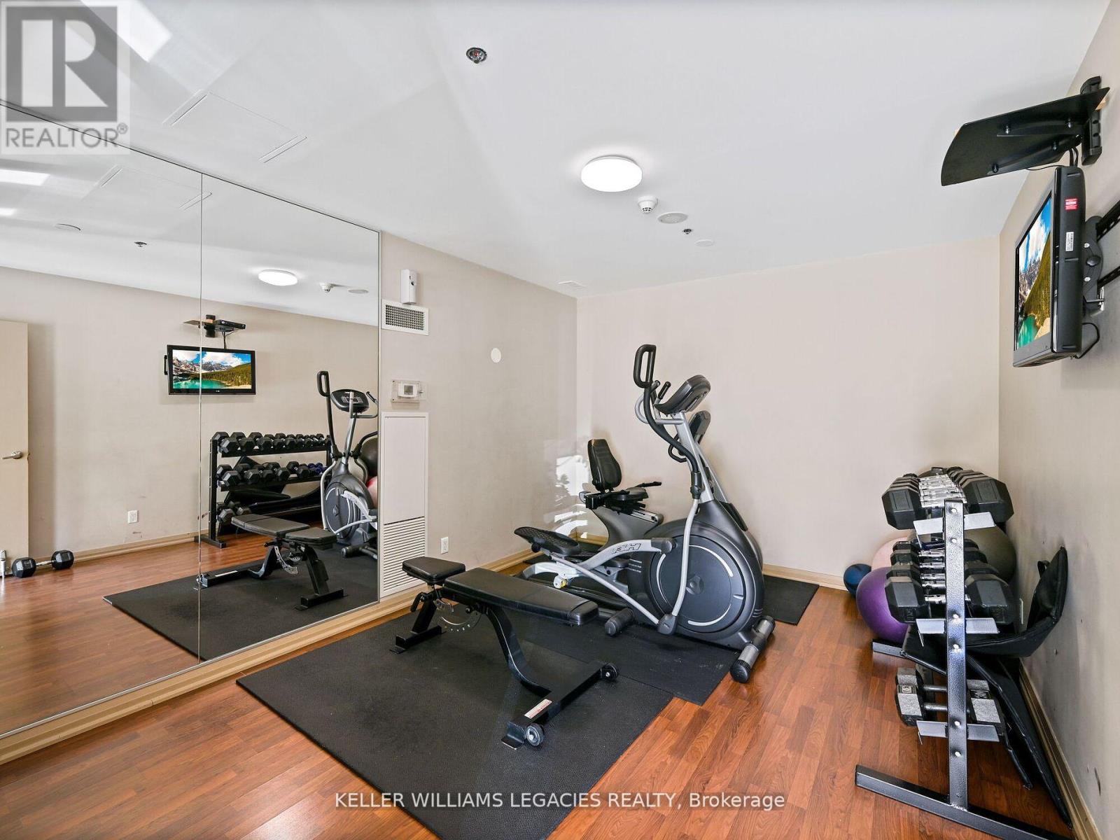1507 - 220 Forum Drive Mississauga, Ontario L4Z 4K1
$2,850 Monthly
Welcome to this stunning 15th-floor condo at Eglinton and Hurontario, offering the perfect blend of modern living and convenience. This unit features 2 generously sized bedrooms and 2 full bathrooms, ideal for families or professionals. The open-concept layout is complemented by a sleek, modern kitchen, perfect for entertaining or everyday living. Natural light pours in through large windows, creating a warm and inviting atmosphere, while the spacious balcony offers breathtaking views. The building itself boasts impressive amenities, including a fully equipped gym, a party room, a proper swimming pool, and even a playground for kids! Located just a 5-minute drive from Square One Shopping Centre and 3 minutes to Highway 403, this condo offers unbeatable accessibility. Plus, with the Hurontario and Eglinton intersection only a 4-minute walk away, you'll enjoy excellent transit options, including the upcoming LRT line. **** EXTRAS **** Only Hydro is extra. Approx. $50-$60 per month. (id:61015)
Property Details
| MLS® Number | W11910205 |
| Property Type | Single Family |
| Neigbourhood | Hurontario |
| Community Name | Hurontario |
| Community Features | Pets Not Allowed |
| Features | Balcony, Carpet Free |
| Parking Space Total | 2 |
Building
| Bathroom Total | 2 |
| Bedrooms Above Ground | 2 |
| Bedrooms Total | 2 |
| Amenities | Storage - Locker |
| Cooling Type | Central Air Conditioning |
| Exterior Finish | Concrete, Stone |
| Heating Fuel | Natural Gas |
| Heating Type | Forced Air |
| Size Interior | 800 - 899 Ft2 |
| Type | Apartment |
Land
| Acreage | No |
Rooms
| Level | Type | Length | Width | Dimensions |
|---|---|---|---|---|
| Main Level | Living Room | 6.6 m | 3.333 m | 6.6 m x 3.333 m |
| Main Level | Kitchen | 3.3 m | 1.8 m | 3.3 m x 1.8 m |
| Main Level | Bedroom | 3.9 m | 3.4 m | 3.9 m x 3.4 m |
| Main Level | Bedroom 2 | 3.76 m | 3.3 m | 3.76 m x 3.3 m |
| Main Level | Bathroom | 2.6 m | 1.7 m | 2.6 m x 1.7 m |
| Main Level | Bathroom | 2.4 m | 1.5 m | 2.4 m x 1.5 m |
https://www.realtor.ca/real-estate/27772751/1507-220-forum-drive-mississauga-hurontario-hurontario
Contact Us
Contact us for more information



























