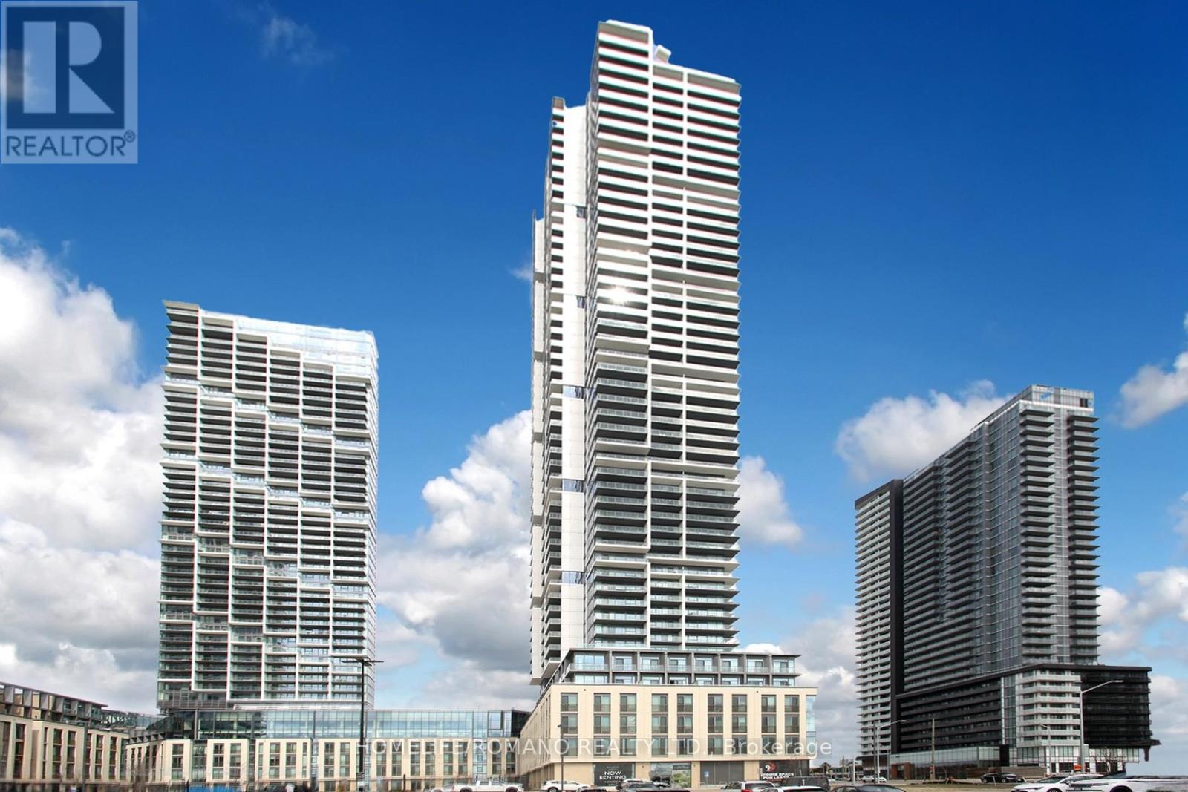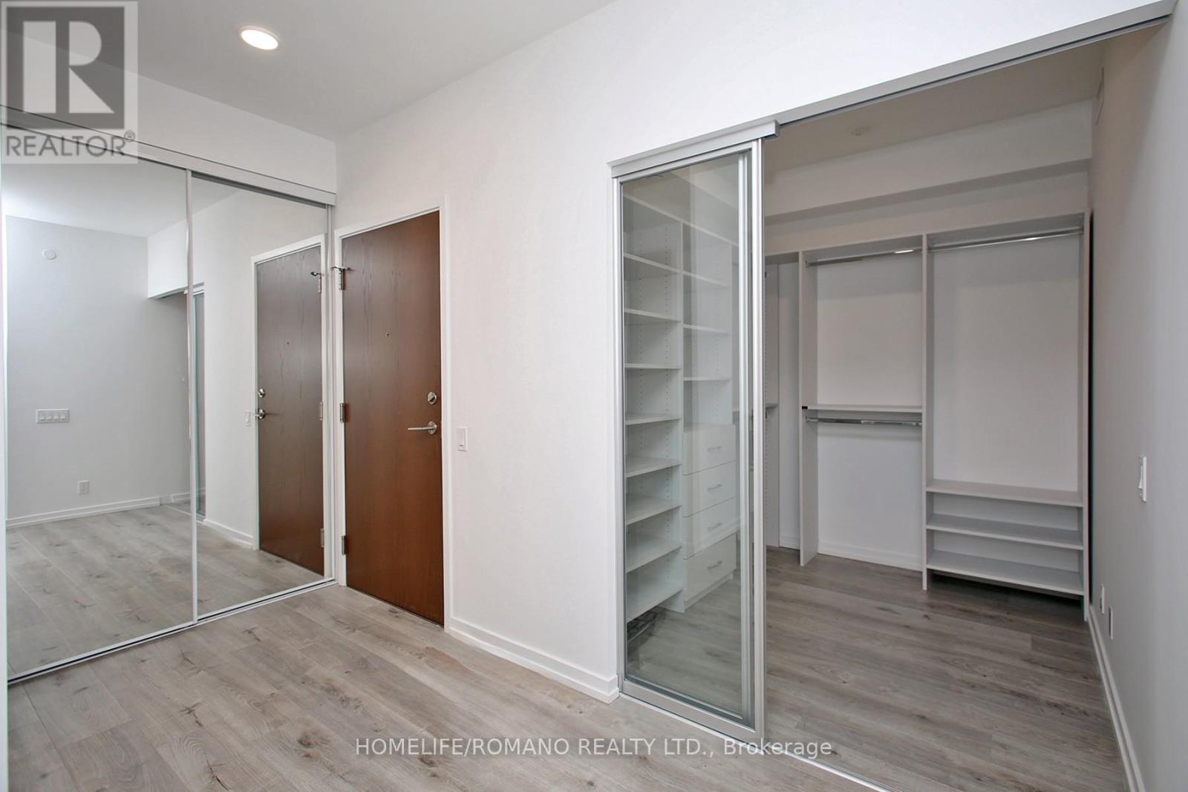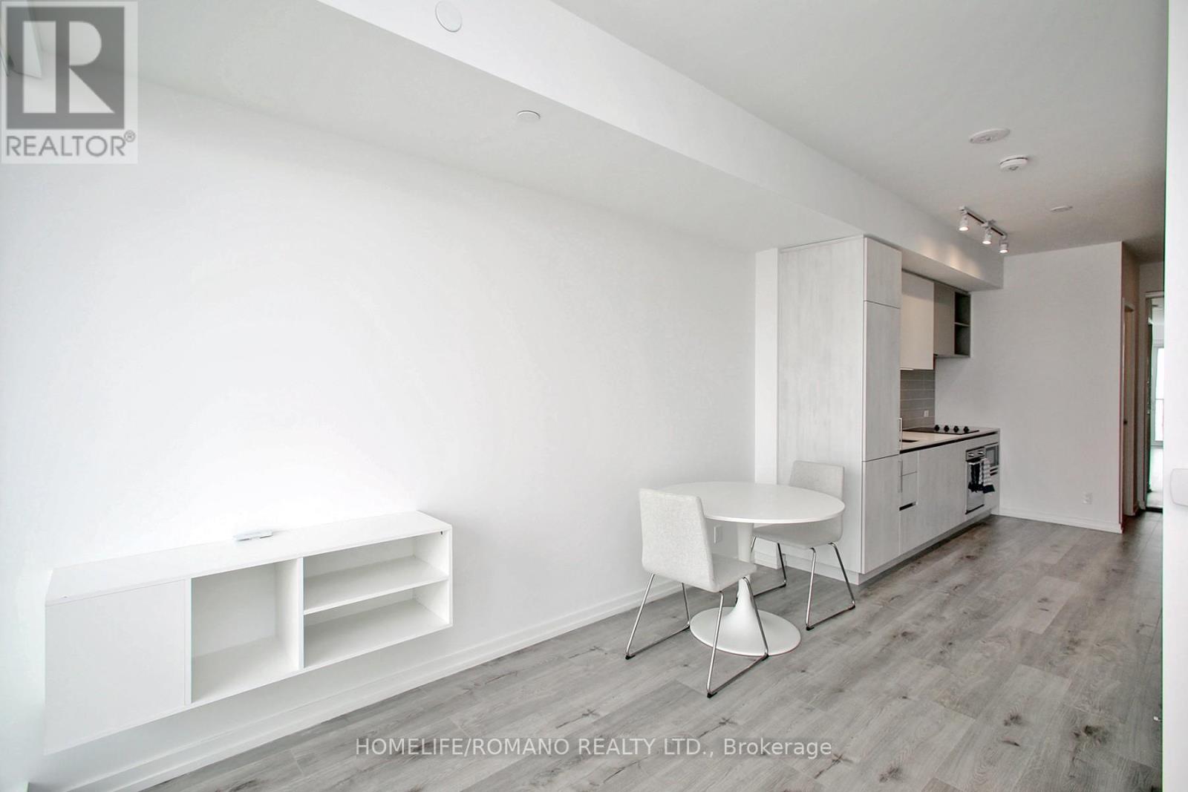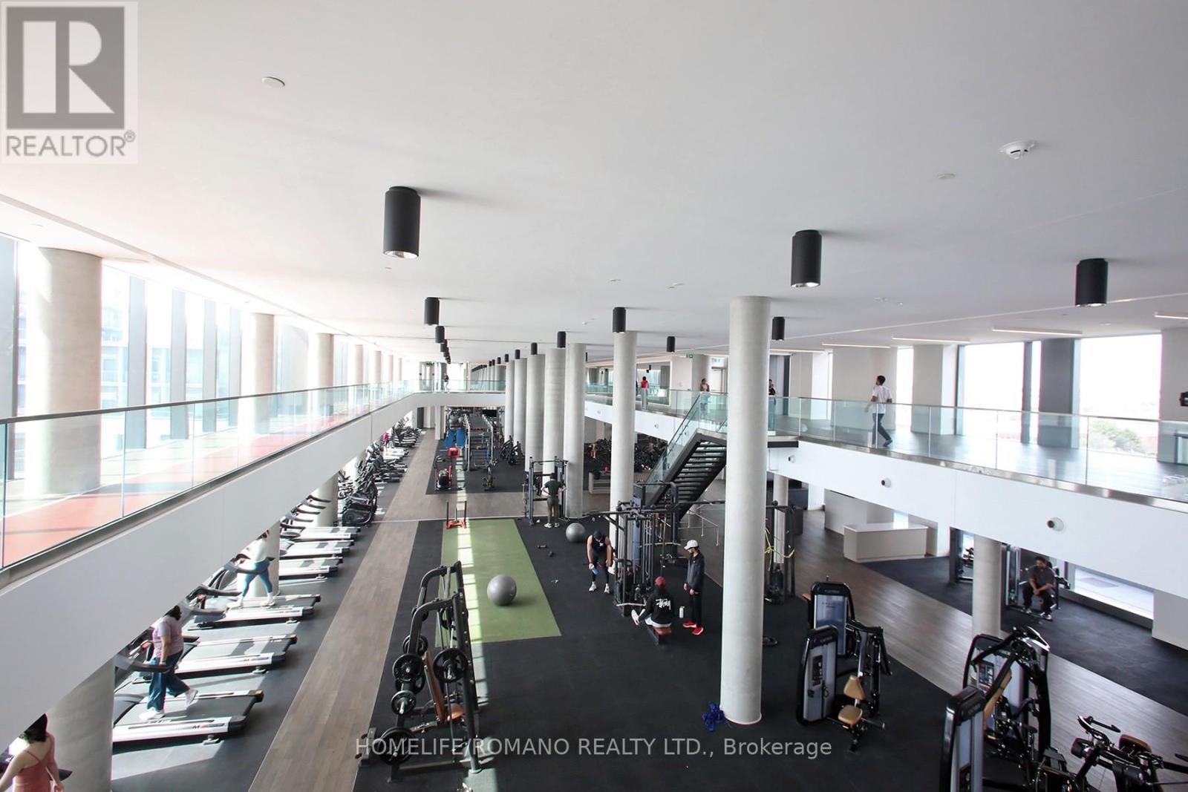1507 - 7890 Jane Street Vaughan, Ontario L4K 0A9
$2,100 Monthly
Client RemarksWelcome to Transit City 5 Condos! This stunning unit offers a functional and modern layout, featuring 1 bedroom + den and 2 full bathrooms. The versatile den comes with sliding doors & Custom Built in Shelving/Closet Organizer, making it ideal as a home office or second bedroom. Enjoy floor-to-ceiling windows in the living area, providing natural light and a walk-out to the large private balcony. The open-concept kitchen, dining, and living space is designed for great flow, boasting modern integrated appliances, stylish cabinetry, and a modern backsplash. The primary bedroom features 4pc en-suite bathroom. Elegant laminate flooring runs throughout the unit. Conveniently located steps from the TTC subway station and transit hub, Hwy's 7,400,27. You'll also have easy access to Costco, IKEA, Walmart, Longos, Fortino, Vaughan Mills, Canadas Wonderland, and York University. Plus, downtown Toronto is just a quick subway ride away! Incredible Gym Facilities,Guest rooms,Pool, Rooftop Bbq area,Concierge.Parking Available for rent $100 per month, Bell Fiber Internet Included! Lockers Available For Rent. Dont Miss This Amazing Opportunity For Luxury Living In A Prime Location! Enjoy 24,000 Sq Ft Of World-Class Amenities, Including A Cardio Zone, Rooftop Pool With Luxury Cabanas, Dedicated Yoga Spaces, Basketball And Squash Courts, Multiple Rooftop Green Roofs And Terraces, A Library Room, Co-Working Space, Party Hall, And 24/7 Concierge And Security. (id:61015)
Property Details
| MLS® Number | N12136842 |
| Property Type | Single Family |
| Community Name | Vaughan Corporate Centre |
| Community Features | Pets Not Allowed |
| Features | Balcony, In Suite Laundry |
| Parking Space Total | 1 |
Building
| Bathroom Total | 2 |
| Bedrooms Above Ground | 1 |
| Bedrooms Below Ground | 1 |
| Bedrooms Total | 2 |
| Amenities | Security/concierge, Exercise Centre, Sauna |
| Appliances | Oven - Built-in, Dishwasher, Dryer, Microwave, Oven, Stove, Washer, Refrigerator |
| Cooling Type | Central Air Conditioning |
| Exterior Finish | Brick, Concrete |
| Flooring Type | Hardwood |
| Heating Fuel | Natural Gas |
| Heating Type | Forced Air |
| Size Interior | 600 - 699 Ft2 |
| Type | Apartment |
Parking
| Underground | |
| Garage |
Land
| Acreage | No |
Rooms
| Level | Type | Length | Width | Dimensions |
|---|---|---|---|---|
| Main Level | Kitchen | 2.95 m | 7.22 m | 2.95 m x 7.22 m |
| Main Level | Dining Room | 2.95 m | 7.22 m | 2.95 m x 7.22 m |
| Main Level | Living Room | 2.95 m | 7.22 m | 2.95 m x 7.22 m |
| Main Level | Primary Bedroom | 3.62 m | 3.29 m | 3.62 m x 3.29 m |
| Main Level | Den | 2.39 m | 2.13 m | 2.39 m x 2.13 m |
Contact Us
Contact us for more information

























