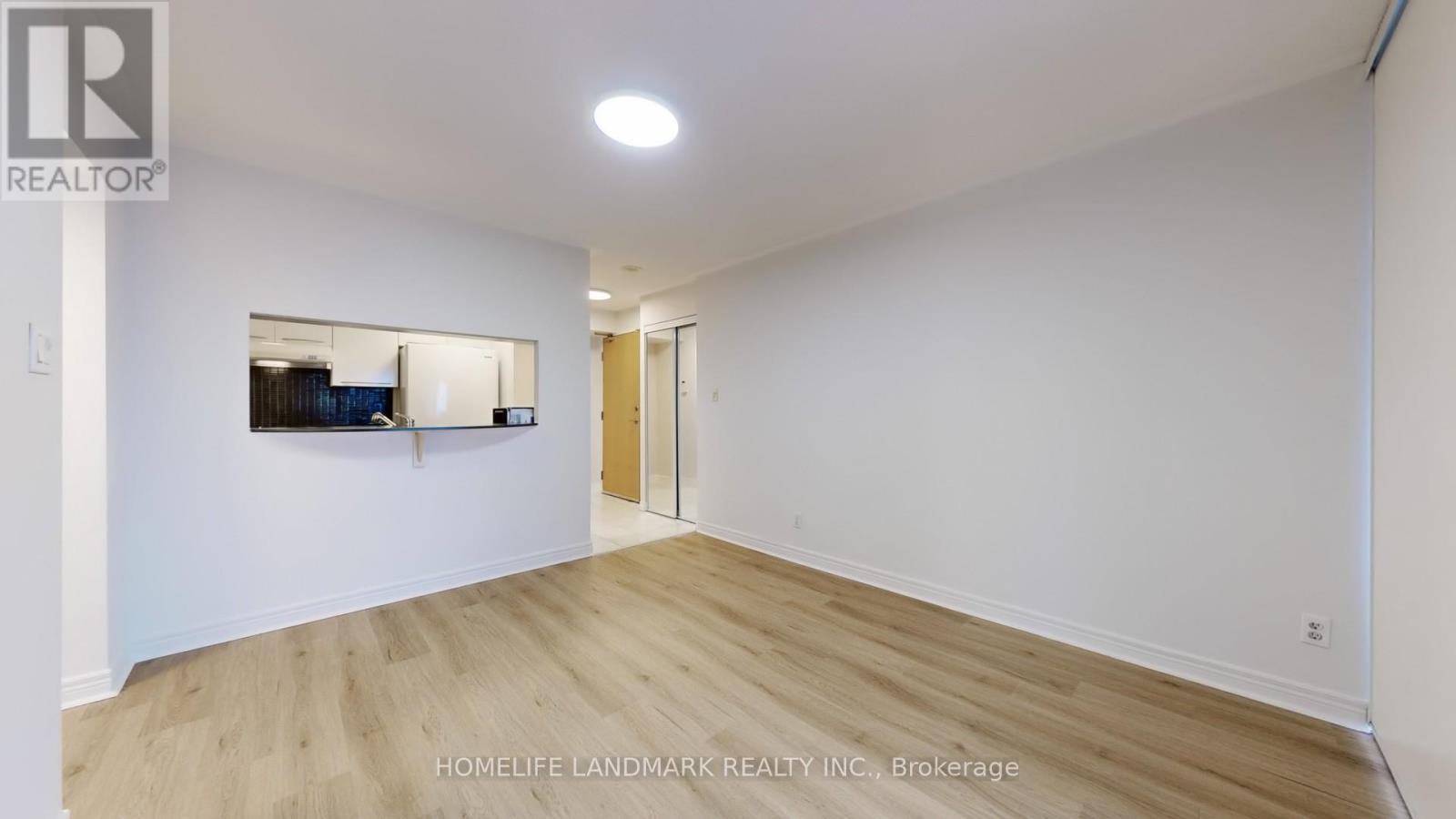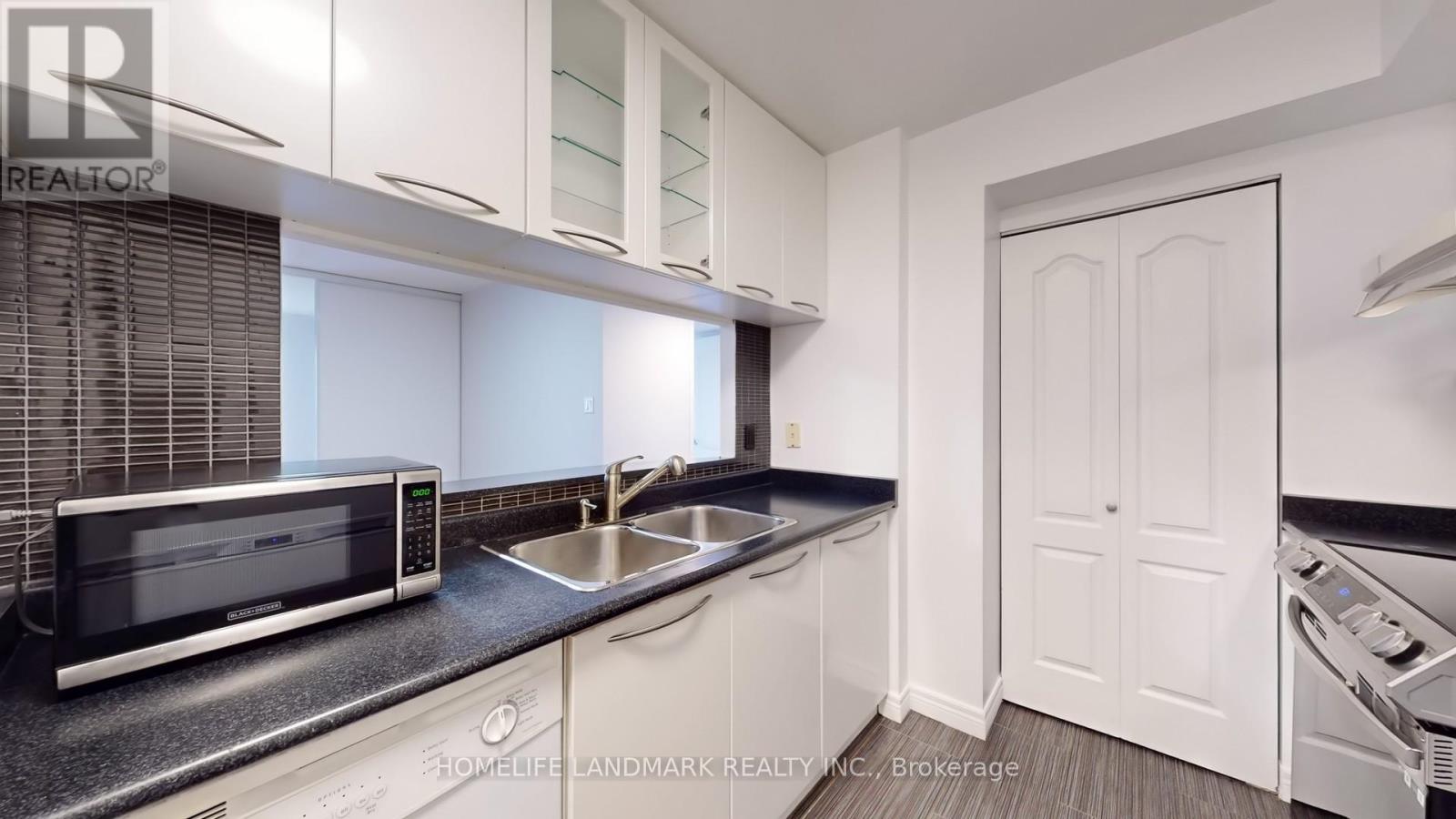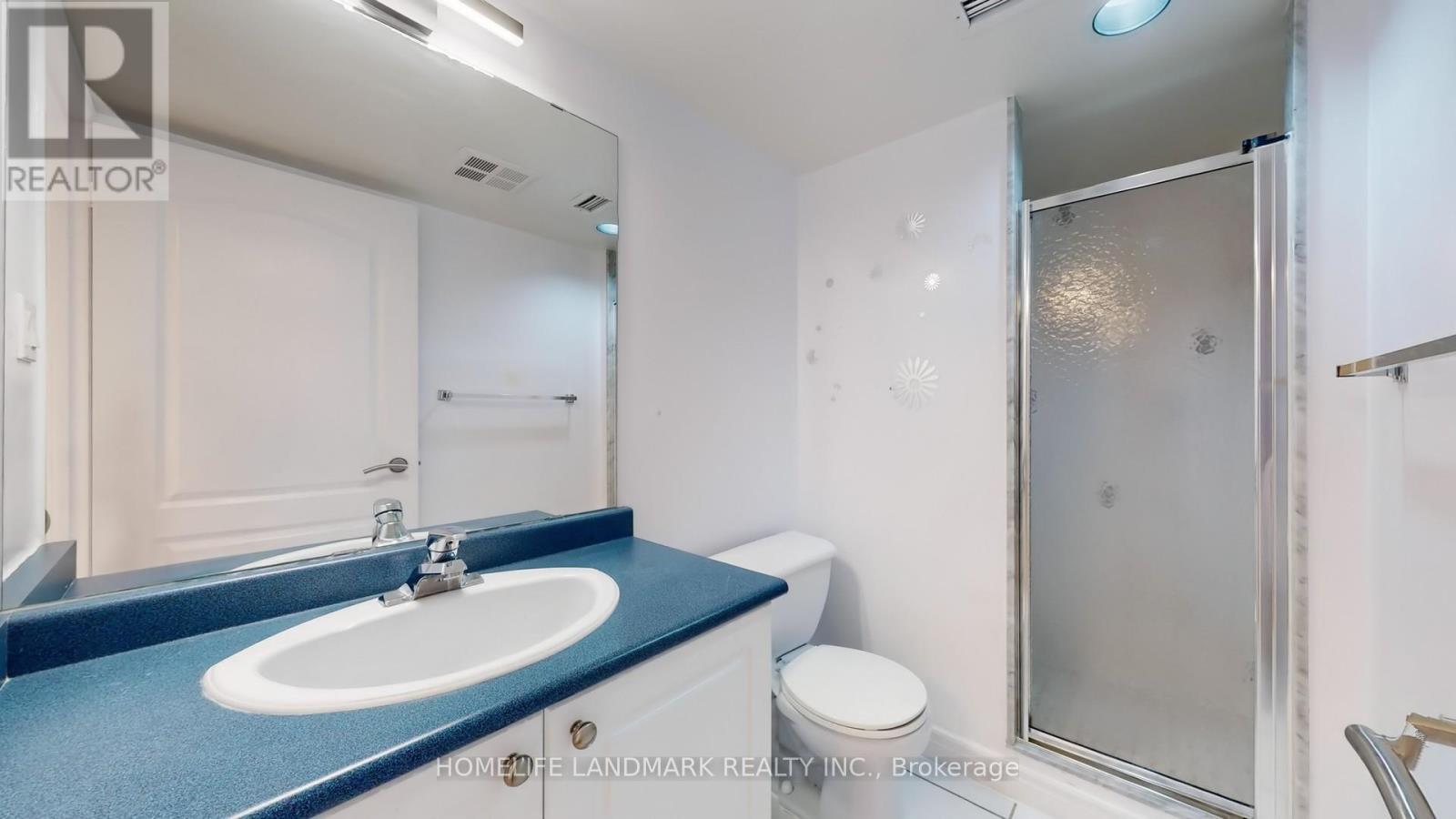1509 - 399 South Park Road Markham, Ontario L3T 7W6
$638,000Maintenance, Common Area Maintenance, Heat, Electricity, Insurance, Parking, Water
$1,135.92 Monthly
Maintenance, Common Area Maintenance, Heat, Electricity, Insurance, Parking, Water
$1,135.92 MonthlyLuxury Condo Edgewater At The Galleria In Dt-Richmond Hill Condo With 2 Beds Plus Den 2 Full Baths!! Spacious & Bright Corner! Den Could Be 3rd Bedroom. Open Balcony With Unobstructed Northeast View Overlooking Pond & Ravine! Newly Renovated, Great Layout W / 2 Split Bedrooms Plus One Den! Pri-Bedroom Has 4Pc Ensuite! Maintanence Fees Cover All Utility: Hydro, Water And Heat! Two Parking(One Over-Sized) One Locker Included! (One Large Tandem Parking Space Could Park 2 Small Cars.) Ensuite Laundry. Walking Distance To Commerce Gate, Commerce Valley Business Park. Mins To York Transit, Hwy 404 & 407. Family Friendly Neighborhood. (id:61015)
Property Details
| MLS® Number | N12052510 |
| Property Type | Single Family |
| Community Name | Commerce Valley |
| Amenities Near By | Park, Public Transit |
| Community Features | Pet Restrictions |
| Features | Ravine, Balcony |
| Parking Space Total | 2 |
| View Type | View |
Building
| Bathroom Total | 2 |
| Bedrooms Above Ground | 2 |
| Bedrooms Below Ground | 1 |
| Bedrooms Total | 3 |
| Age | 16 To 30 Years |
| Amenities | Exercise Centre, Party Room, Sauna, Visitor Parking, Storage - Locker |
| Appliances | Dishwasher, Dryer, Stove, Washer, Window Coverings, Refrigerator |
| Cooling Type | Central Air Conditioning |
| Exterior Finish | Concrete |
| Flooring Type | Laminate, Porcelain Tile |
| Heating Fuel | Natural Gas |
| Heating Type | Forced Air |
| Size Interior | 800 - 899 Ft2 |
| Type | Apartment |
Parking
| Underground | |
| Garage |
Land
| Acreage | No |
| Land Amenities | Park, Public Transit |
| Surface Water | Lake/pond |
Rooms
| Level | Type | Length | Width | Dimensions |
|---|---|---|---|---|
| Flat | Living Room | 3.16 m | 3.28 m | 3.16 m x 3.28 m |
| Flat | Dining Room | 3.16 m | 3.08 m | 3.16 m x 3.08 m |
| Flat | Kitchen | 2.17 m | 2.12 m | 2.17 m x 2.12 m |
| Flat | Primary Bedroom | 3.59 m | 3.1 m | 3.59 m x 3.1 m |
| Flat | Den | 3.16 m | 3.08 m | 3.16 m x 3.08 m |
| Ground Level | Bedroom 2 | 3.7 m | 2.13 m | 3.7 m x 2.13 m |
Contact Us
Contact us for more information




















































