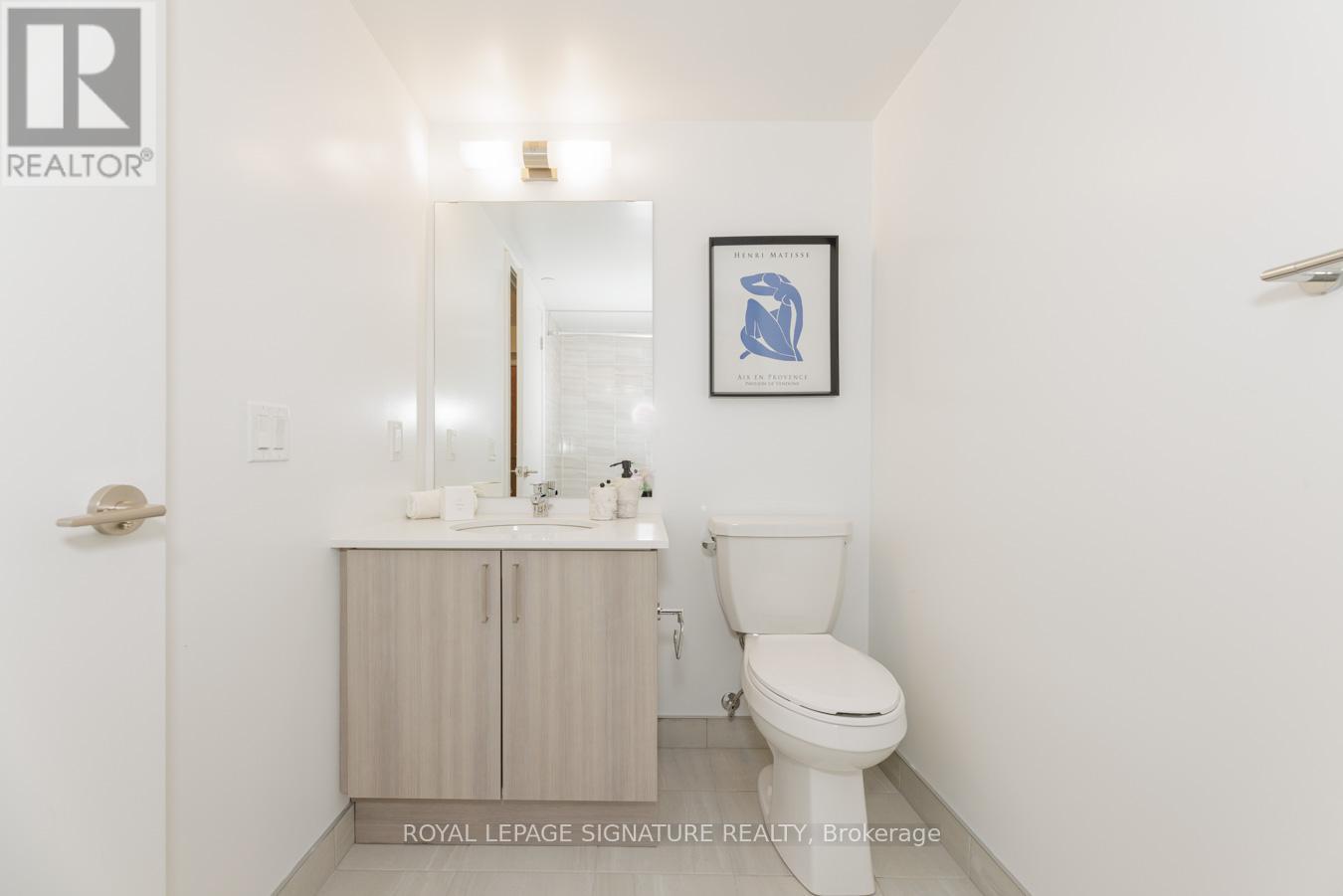1511 - 1455 Celebration Drive Pickering, Ontario L1W 1L8
$2,300 Monthly
*PARKING AND LOCKER INCL.* NOTE-Photos Are From Previous Listing Library* The Most Sought After 1 Bed Wheelchair Accessible Floor Plan In The Tower. Welcome Pickering's Premier Condominium Development. This Luxurious 1-Bed Unit Boasts Modern Smooth Finished Ceilings. The Spacious Living Room Opens Onto A Large Balcony To Enjoy Your Morning Coffee, Offering A Perfect Retreat. Inside, You'll Find Upgraded Features Including Stone Counters, Soft Close Cabinets, Stainless Steel appliances, And Upgraded Laminate Flooring Throughout The Living, Dining, And Bedroom Areas. En-Suite Has ""Upgraded"" Washer/Dryer And Oversized Windows Flooding The Space With Natural Light. The Go Station, Just Steps Away = Commuting To Union Station In Under 30 Mins. Is A Breeze Ideal For The Busy Professional. A Sleek Lobby With Impressive Vaulted Ceilings And A 24-Hour Concierge Service. Plus, The Pickering Casino Resort Is Only A 5-Minute Drive Away. Welcome Home To Luxury Living At Its Finest! **** EXTRAS **** Photos From Previous Listing. (id:61015)
Property Details
| MLS® Number | E11926770 |
| Property Type | Single Family |
| Community Name | Bay Ridges |
| Amenities Near By | Beach, Marina, Park, Place Of Worship, Public Transit |
| Community Features | Pets Not Allowed |
| Features | Balcony |
| Parking Space Total | 1 |
Building
| Bathroom Total | 1 |
| Bedrooms Above Ground | 1 |
| Bedrooms Total | 1 |
| Amenities | Security/concierge, Visitor Parking, Storage - Locker |
| Appliances | Dryer, Microwave, Refrigerator, Stove, Washer |
| Cooling Type | Central Air Conditioning |
| Exterior Finish | Brick |
| Flooring Type | Laminate |
| Heating Fuel | Natural Gas |
| Heating Type | Forced Air |
| Size Interior | 500 - 599 Ft2 |
| Type | Apartment |
Parking
| Underground |
Land
| Acreage | No |
| Land Amenities | Beach, Marina, Park, Place Of Worship, Public Transit |
Rooms
| Level | Type | Length | Width | Dimensions |
|---|---|---|---|---|
| Main Level | Living Room | 5.69 m | 3.11 m | 5.69 m x 3.11 m |
| Main Level | Dining Room | 5.69 m | 3.11 m | 5.69 m x 3.11 m |
| Main Level | Kitchen | 5.69 m | 3.11 m | 5.69 m x 3.11 m |
| Main Level | Primary Bedroom | 3.35 m | 3.04 m | 3.35 m x 3.04 m |
Contact Us
Contact us for more information










































