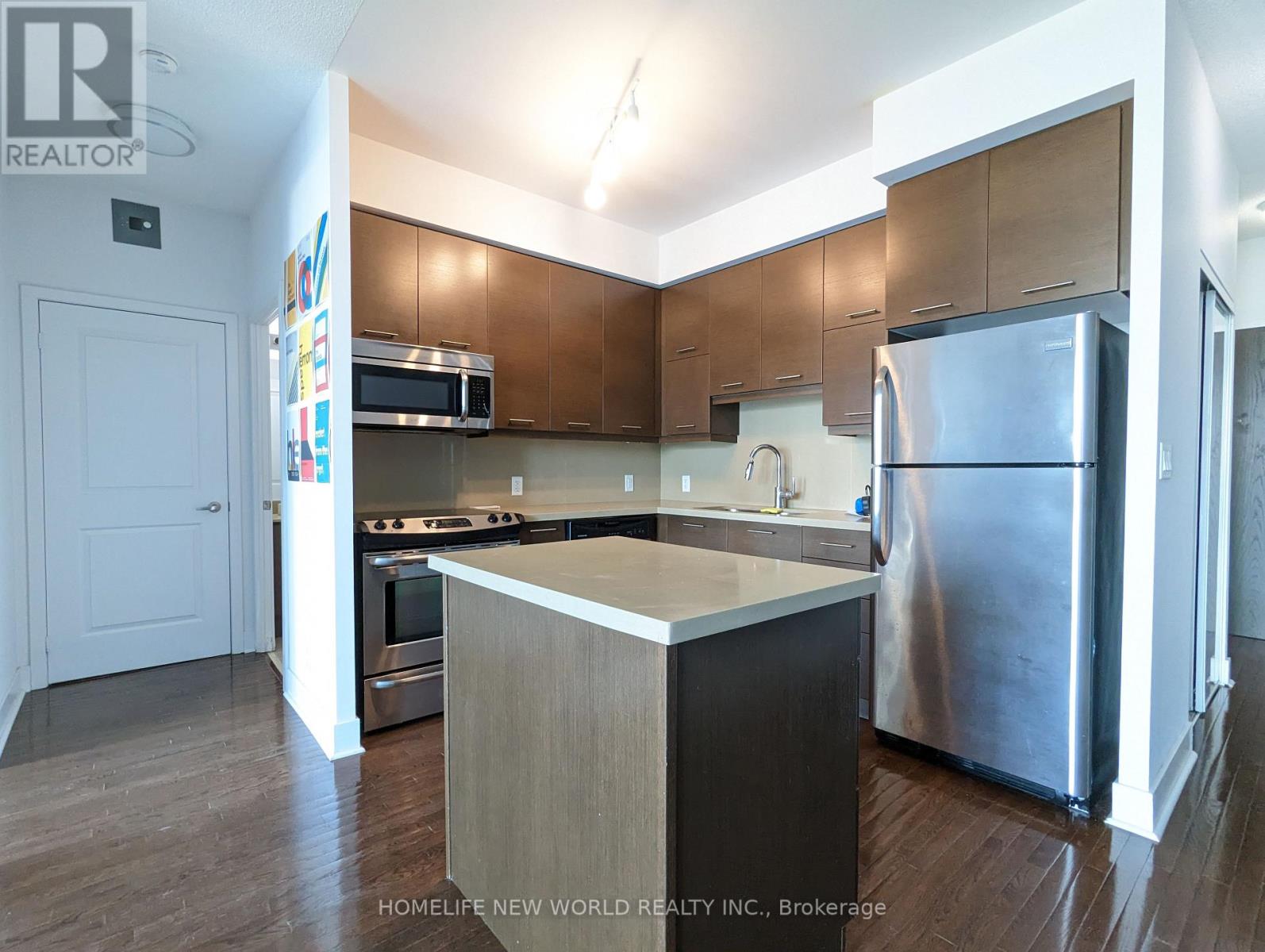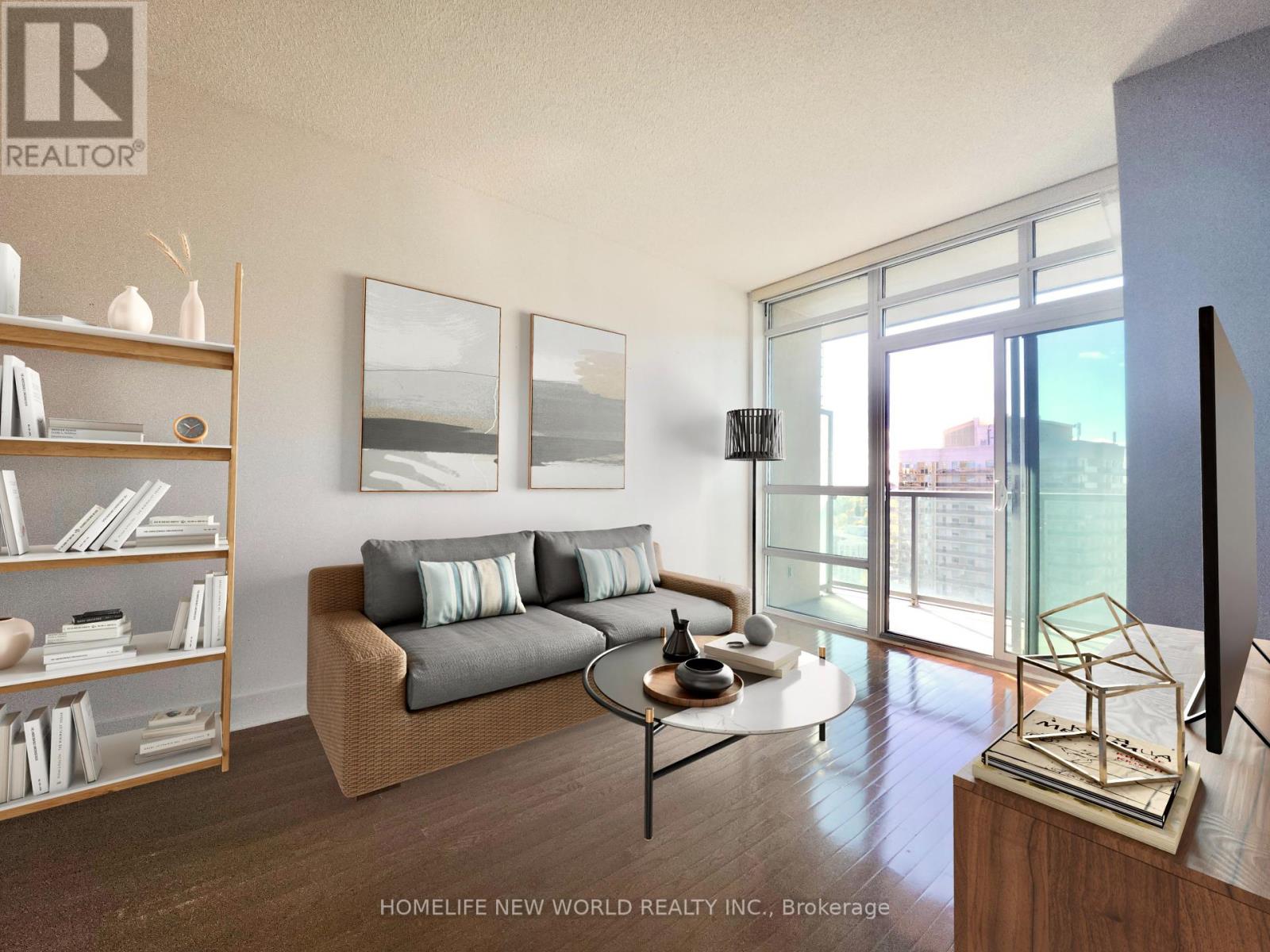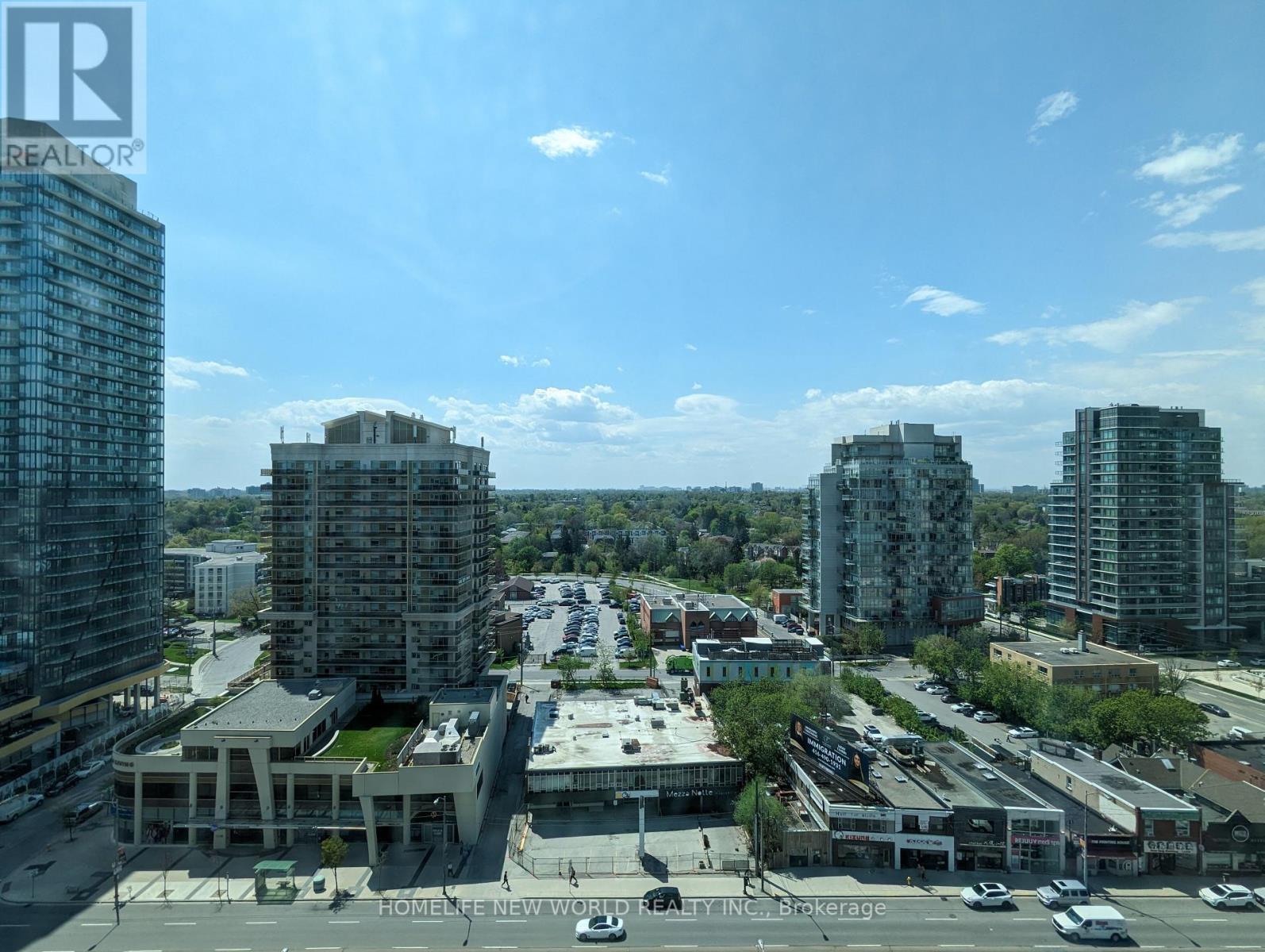1511 - 26 Norton Avenue Toronto, Ontario M2N 0H6
$549,000Maintenance, Heat, Water, Common Area Maintenance, Insurance, Parking
$516.66 Monthly
Maintenance, Heat, Water, Common Area Maintenance, Insurance, Parking
$516.66 MonthlyWelcome to your modern oasis in the vibrant community of North York! This beautifully designed condo boasts an airy 9-foot ceiling and hardwood flooring throughout. Enjoy abundant natural light that illuminates the open-concept living space, and stunning sunset views creates a warm and inviting atmosphere. Convenience is at your doorstep with nearby subway stations and bus stops. This condo is also surrounded by a variety of restaurants, shops, and amenities, ensuring that you're never far from what you need. Don't miss your chance to own a slice of urban luxury in one of North Yorks most desirable locations. Schedule your viewing today! Some photos are digitally enhanced for illustrative purposes only. **** EXTRAS **** All stainless steel appliances (Fridge, stove, microwaver range hood, dish washer) washer/dryer, 1 parking& 1 locker (id:61015)
Property Details
| MLS® Number | C10413322 |
| Property Type | Single Family |
| Community Name | Willowdale East |
| Community Features | Pet Restrictions |
| Features | Balcony, Carpet Free |
| Parking Space Total | 1 |
| View Type | City View |
Building
| Bathroom Total | 1 |
| Bedrooms Above Ground | 1 |
| Bedrooms Total | 1 |
| Amenities | Security/concierge, Exercise Centre, Visitor Parking, Storage - Locker |
| Cooling Type | Central Air Conditioning |
| Exterior Finish | Concrete |
| Flooring Type | Hardwood |
| Half Bath Total | 1 |
| Heating Fuel | Natural Gas |
| Heating Type | Forced Air |
| Size Interior | 500 - 599 Ft2 |
| Type | Apartment |
Parking
| Underground |
Land
| Acreage | No |
Rooms
| Level | Type | Length | Width | Dimensions |
|---|---|---|---|---|
| Main Level | Living Room | 3.96 m | 3.07 m | 3.96 m x 3.07 m |
| Main Level | Eating Area | Measurements not available | ||
| Main Level | Kitchen | 2.9 m | 2.4 m | 2.9 m x 2.4 m |
| Main Level | Bedroom | 4.01 m | 3.02 m | 4.01 m x 3.02 m |
Contact Us
Contact us for more information










