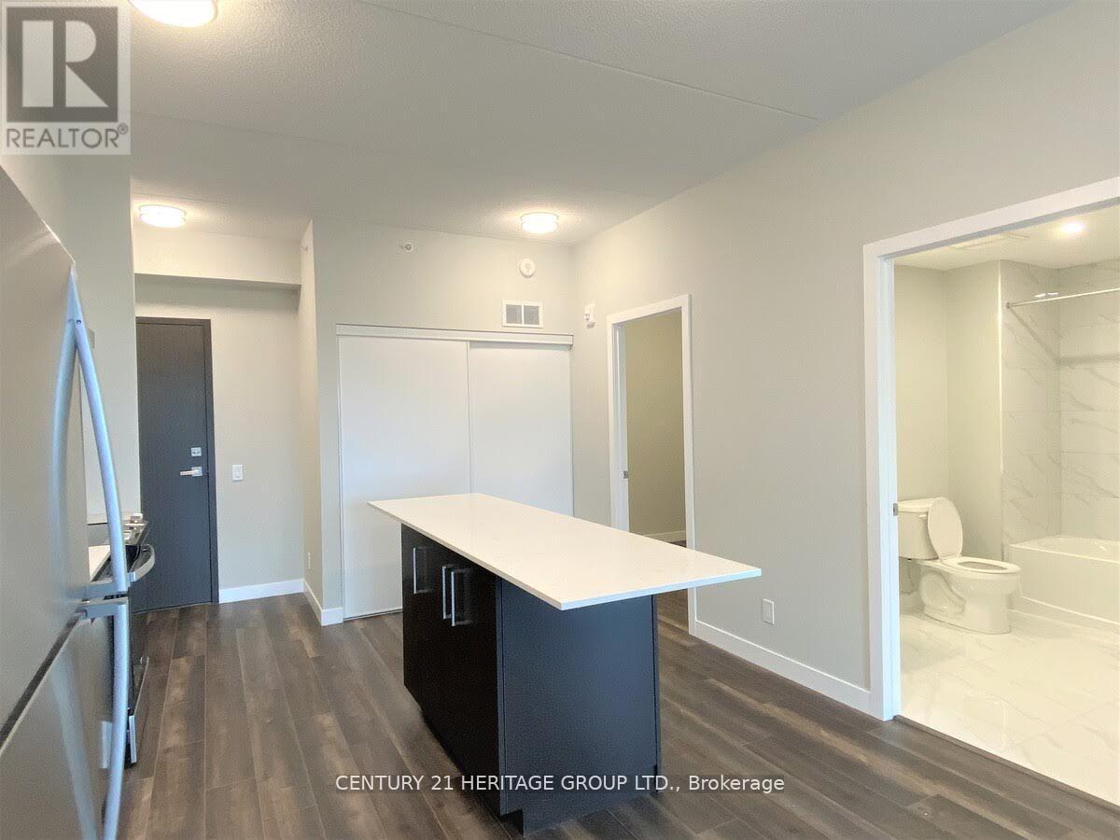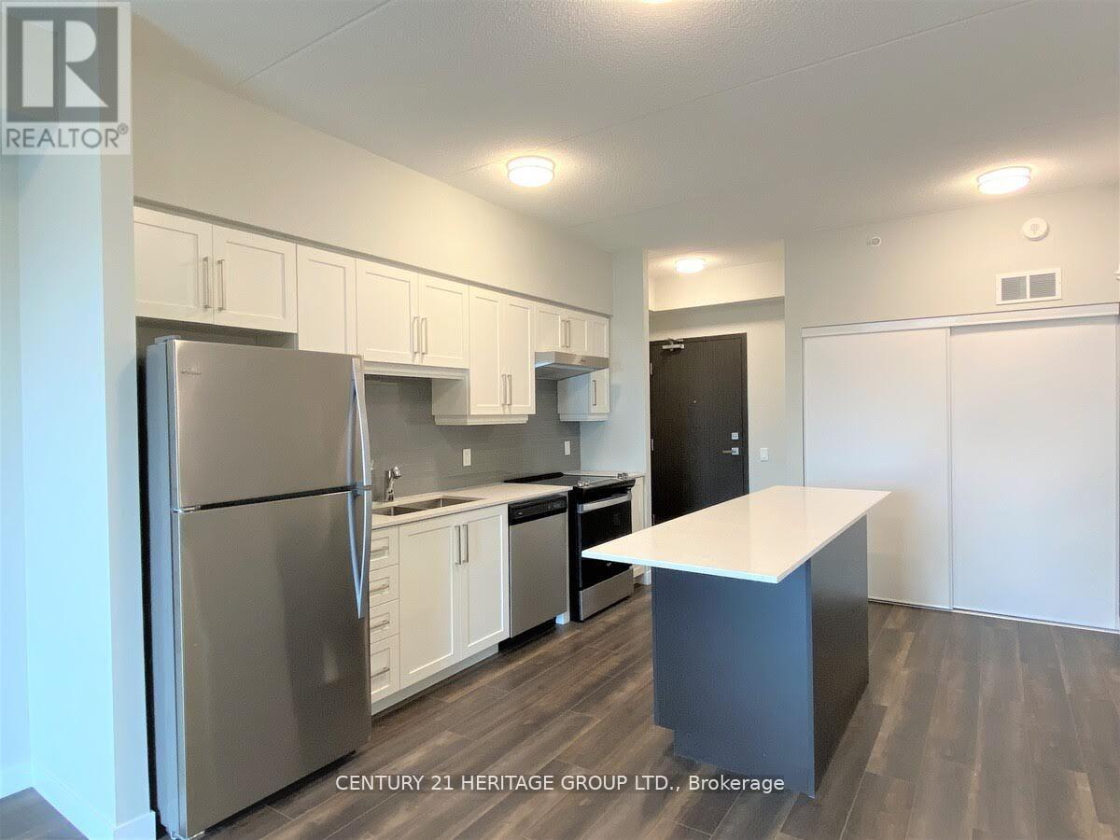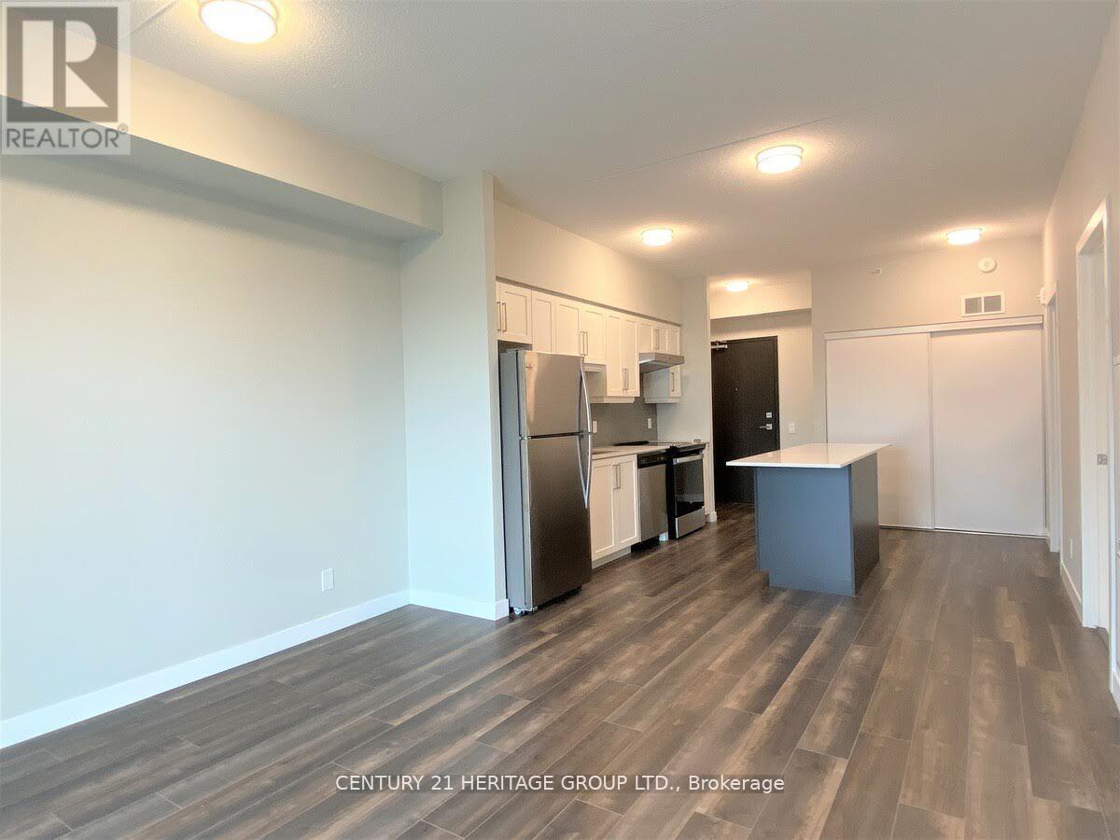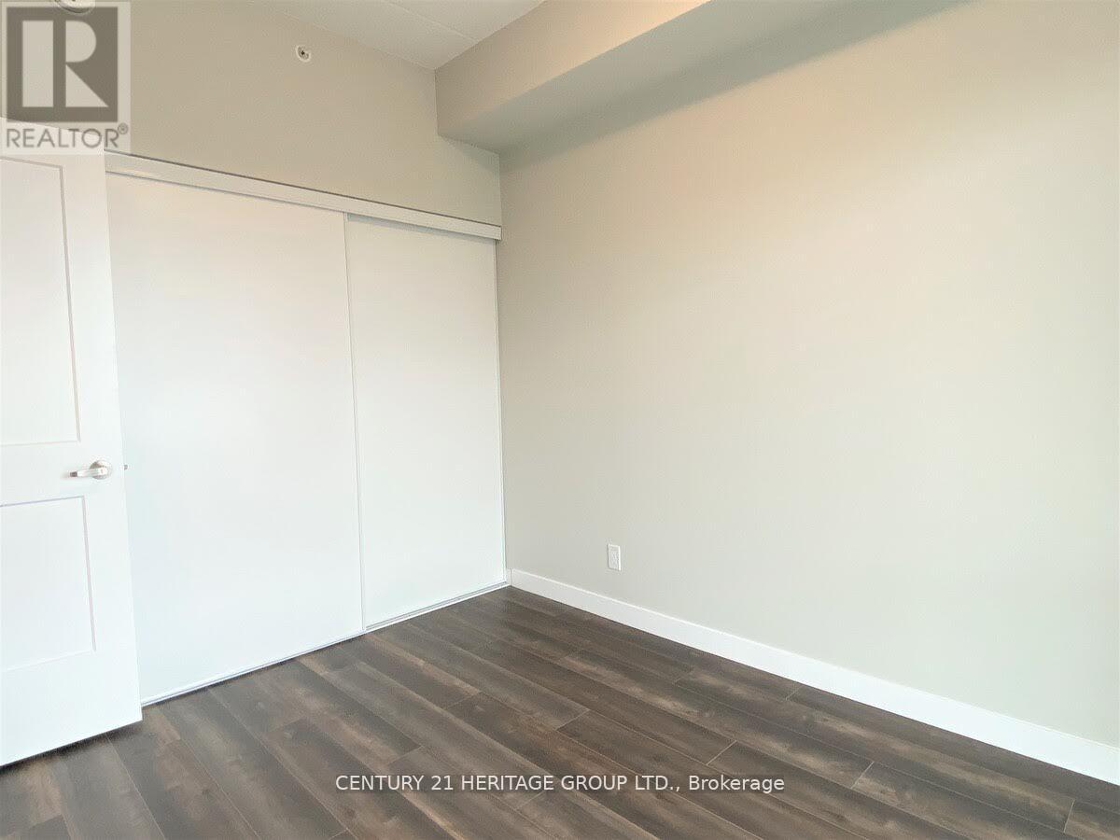1512 - 15 Queen Street S Hamilton, Ontario L8P 0C6
$2,075 Monthly
Functional 1 Bedroom + Den Unit At Platinum Condos Located In Prime Downtown Hamilton LocationOn The Edge Of Hess Village. Separate Room Den Can Be Used As A Second Bedroom. The UnitFeatures 9 Ft Ceilings, Open Concept Layout, Quartz Countertop, Kitchen Backsplash, A LargeBalcony With Fantastic Views, & Own Private Laundry. Stay Connected With Bus Stop & Go Bus StopRight At Your Doorsteps. Walking Distance To Go Train Station, Jackson Square, Restaurants,Grocery & More. Short Bike, Bus Or Drive To McMaster University & Mohawk College. Just MinutesDrive To Hwy 403 Into Toronto. 1 Storage Locker Included. Parking Additional Cost. Able ToFurnish For Additional Cost. (id:61015)
Property Details
| MLS® Number | X12020704 |
| Property Type | Single Family |
| Neigbourhood | Durand |
| Community Name | Central |
| Amenities Near By | Hospital, Park, Public Transit |
| Community Features | Pet Restrictions, School Bus |
| Features | Balcony |
| View Type | City View |
Building
| Bathroom Total | 1 |
| Bedrooms Above Ground | 1 |
| Bedrooms Below Ground | 1 |
| Bedrooms Total | 2 |
| Age | 0 To 5 Years |
| Amenities | Security/concierge, Exercise Centre, Party Room, Storage - Locker |
| Appliances | Dishwasher, Dryer, Hood Fan, Stove, Washer, Refrigerator |
| Cooling Type | Central Air Conditioning |
| Exterior Finish | Concrete |
| Flooring Type | Laminate, Porcelain Tile |
| Heating Fuel | Natural Gas |
| Heating Type | Forced Air |
| Size Interior | 600 - 699 Ft2 |
| Type | Apartment |
Parking
| Underground | |
| Garage |
Land
| Acreage | No |
| Land Amenities | Hospital, Park, Public Transit |
Rooms
| Level | Type | Length | Width | Dimensions |
|---|---|---|---|---|
| Flat | Living Room | 7.5 m | 3.75 m | 7.5 m x 3.75 m |
| Flat | Dining Room | 7.5 m | 3.75 m | 7.5 m x 3.75 m |
| Flat | Kitchen | 7.5 m | 3.75 m | 7.5 m x 3.75 m |
| Flat | Primary Bedroom | 3.32 m | 2.77 m | 3.32 m x 2.77 m |
| Flat | Den | 2.16 m | 1.92 m | 2.16 m x 1.92 m |
| Flat | Bathroom | Measurements not available |
https://www.realtor.ca/real-estate/28028079/1512-15-queen-street-s-hamilton-central-central
Contact Us
Contact us for more information






















