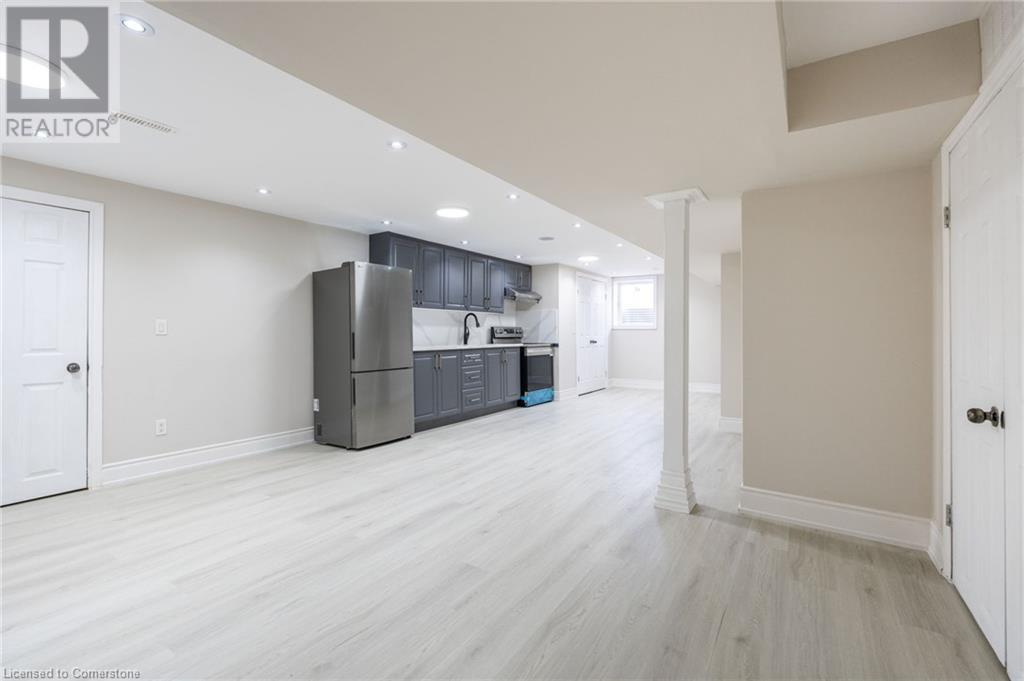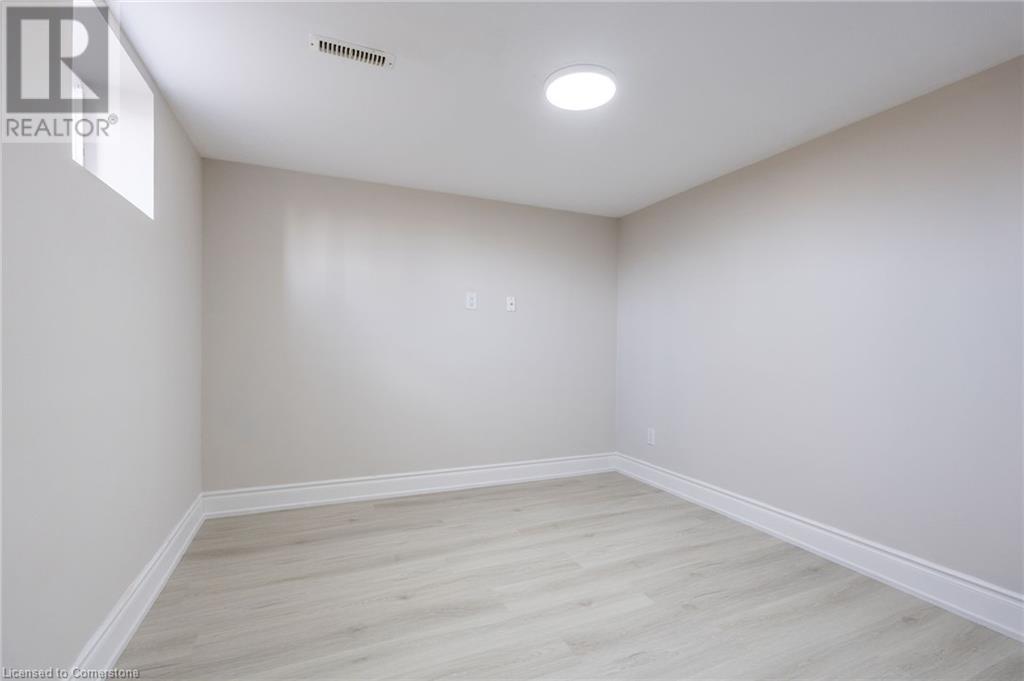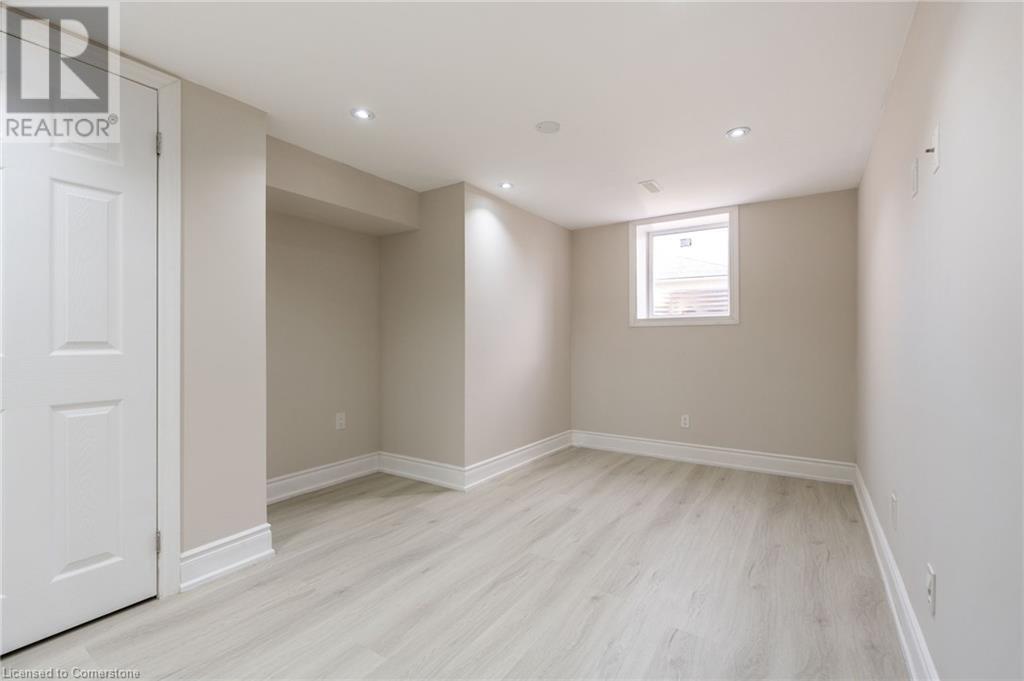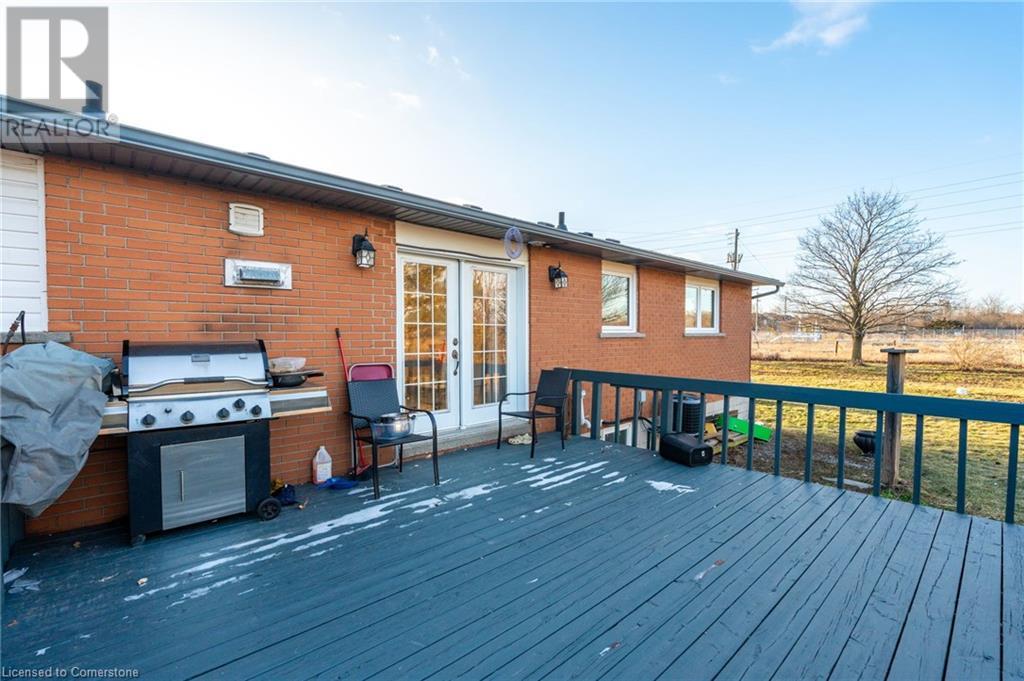1519 Burloak Drive Unit# Basement Oakville, Ontario L6M 4J7
$2,300 Monthly
Welcome to your next home - a bright and spacious basement-level lease opportunity in a desirable neighbourhood. The carpet free gem has been recently updated, including large egress windows offering natural light in a modern and inviting space for you to call home. Featuring 2 bedrooms including ample storage space. The new kitchen comes equipped with fridge and stove, plus ensuite laundry adds convenience. Nestled just steps away from Bronte Creek Provincial Park, you'll have easy access to scenic trails, lush greenery and outdoor adventures. Local amenities, schools, shopping and public transit are all within close reach, making this location both peaceful and practical. If you're ready to enjoy a beautiful living space and a serene location, we'd love to hear from you. All measurements to be verified by tenant and tenant's agent. (id:61015)
Property Details
| MLS® Number | 40688777 |
| Property Type | Single Family |
| Equipment Type | None |
| Features | Conservation/green Belt |
| Parking Space Total | 2 |
| Rental Equipment Type | None |
Building
| Bathroom Total | 1 |
| Bedrooms Below Ground | 2 |
| Bedrooms Total | 2 |
| Appliances | Refrigerator, Stove, Washer, Hood Fan |
| Architectural Style | Bungalow |
| Basement Development | Finished |
| Basement Type | Full (finished) |
| Construction Style Attachment | Detached |
| Cooling Type | Central Air Conditioning |
| Exterior Finish | Brick |
| Fire Protection | Smoke Detectors |
| Heating Fuel | Propane |
| Heating Type | Forced Air |
| Stories Total | 1 |
| Size Interior | 928 Ft2 |
| Type | House |
| Utility Water | Municipal Water |
Parking
| Attached Garage |
Land
| Access Type | Highway Access |
| Acreage | No |
| Sewer | Septic System |
| Size Depth | 167 Ft |
| Size Frontage | 150 Ft |
| Size Total Text | 1/2 - 1.99 Acres |
| Zoning Description | Gb |
Rooms
| Level | Type | Length | Width | Dimensions |
|---|---|---|---|---|
| Basement | Den | 9'2'' x 11'9'' | ||
| Basement | Bedroom | 11'3'' x 9'3'' | ||
| Basement | Bedroom | 14'3'' x 10'1'' | ||
| Basement | 3pc Bathroom | 9'8'' x 7'6'' | ||
| Basement | Kitchen | 18'2'' x 11'9'' |
https://www.realtor.ca/real-estate/27787624/1519-burloak-drive-unit-basement-oakville
Contact Us
Contact us for more information





















