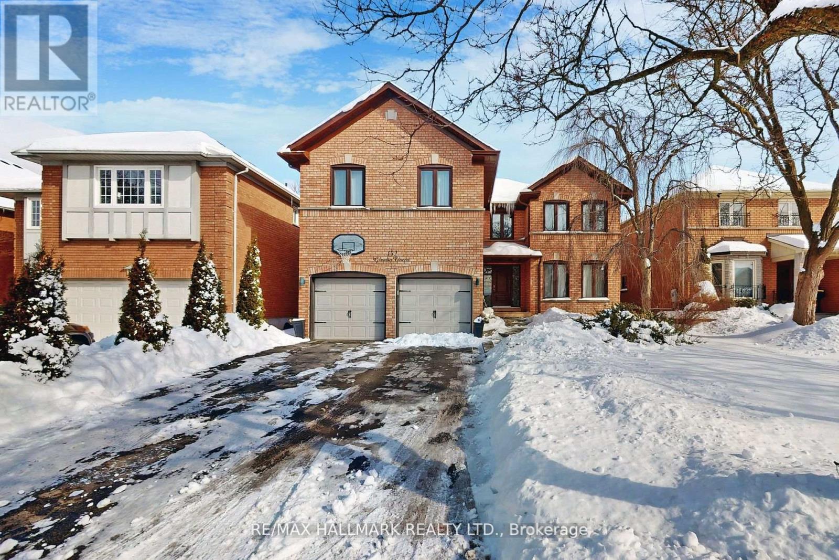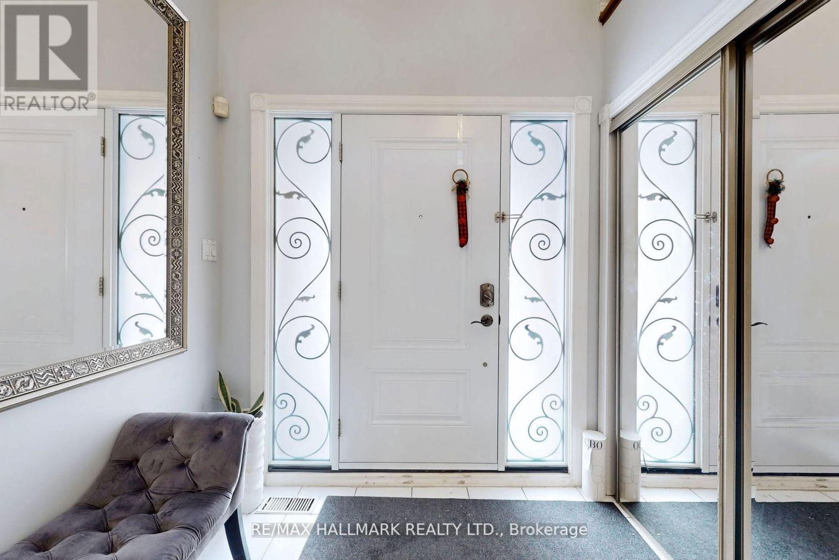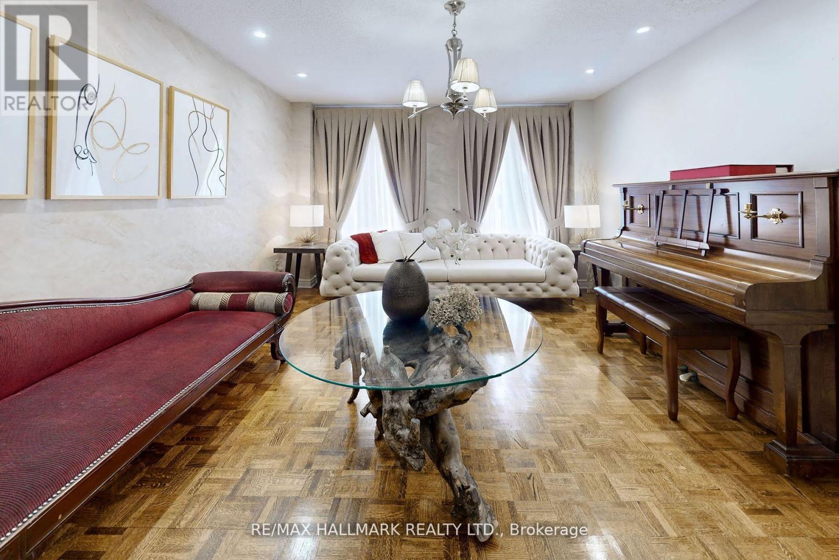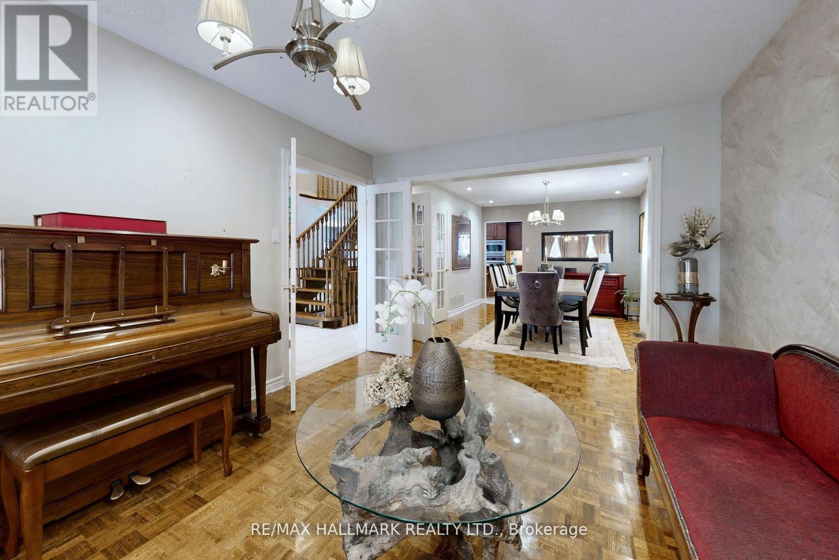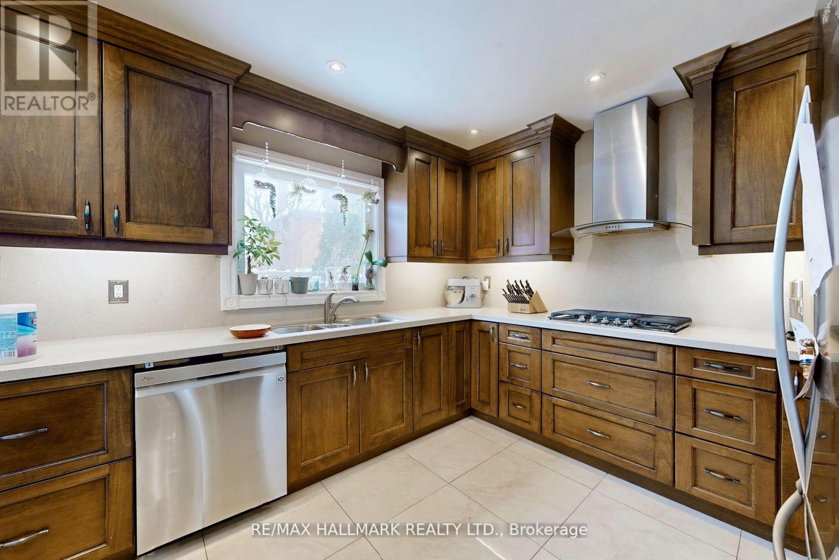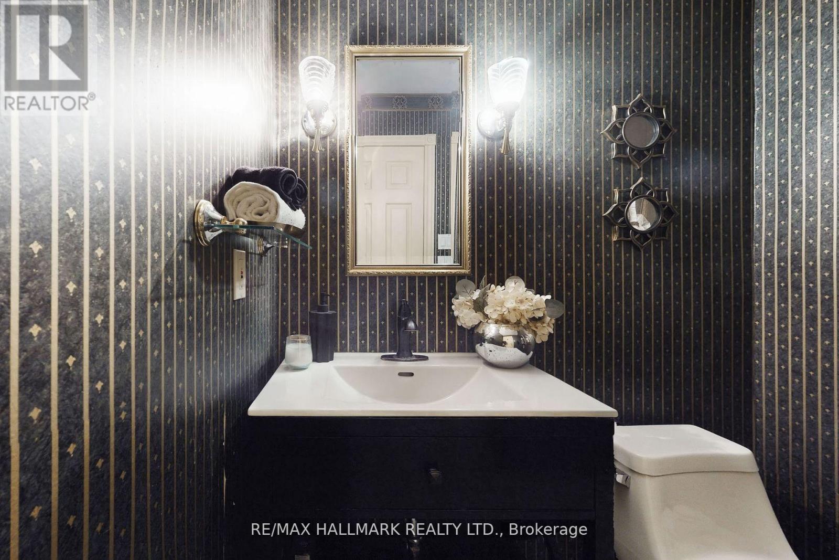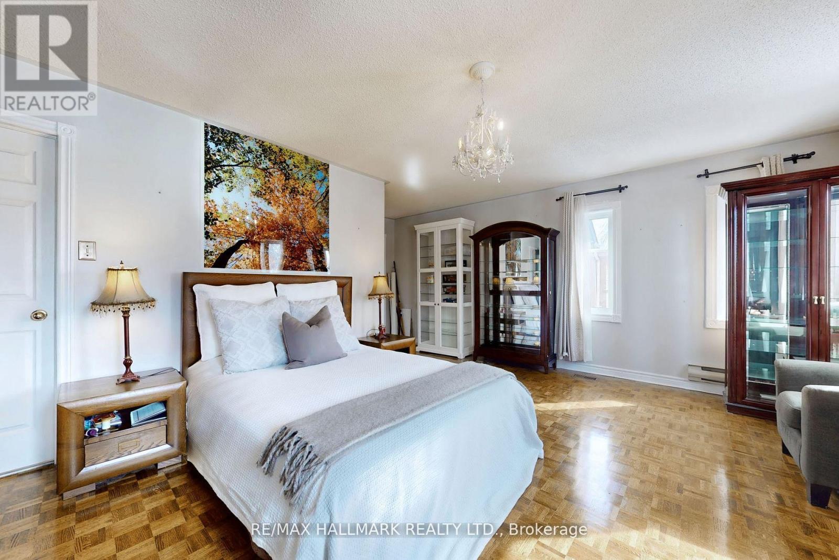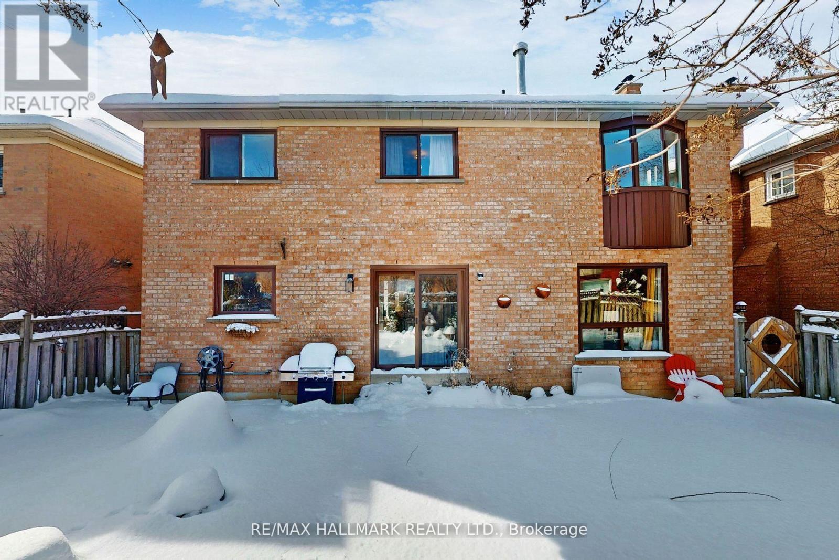152 Grenadier Crescent Vaughan, Ontario L4J 7V6
$1,799,900
This elegant detached home in an upscale Thornhill neighborhood exudes luxury & sophistication. As you step inside, you're greeted by a grand Scarlett O'Hara staircase, a stunning focal point that sets the tone for the rest of the home. High ceilings & large windows food the space with natural light, enhancing the feeling of openness. The Spacious living & dining areas are perfect for entertaining, featuring gleaming hard wood floors, intricate crown moldings, & designer lighting. A gourmet kitchen boasts top-of-the-line appliances, custom cabinetry, & a large centre island, ideal for family gatherings. Upstairs, generously sized bedrooms offer comfort & privacy ,with the primary suite featuring a spa-like ensuite & a walk-in closet. The lower level provides additional living space, perfect for a home theatre, gym, or recreation area. Outside, a beautifully landscaped backyard offers a serene retreat with a stone patio & lush greenery. This home is a perfect blend of timeless elegance & modern convenience in one of Thornhill's most prestigious communities. Roof 2012, Windows 2022, Furnace 2023 (id:61015)
Property Details
| MLS® Number | N12060471 |
| Property Type | Single Family |
| Neigbourhood | Beverley Glen |
| Community Name | Beverley Glen |
| Parking Space Total | 6 |
Building
| Bathroom Total | 5 |
| Bedrooms Above Ground | 5 |
| Bedrooms Total | 5 |
| Appliances | Dryer, Sauna, Stove, Washer, Window Coverings, Refrigerator |
| Basement Development | Finished |
| Basement Type | N/a (finished) |
| Construction Style Attachment | Detached |
| Cooling Type | Central Air Conditioning |
| Exterior Finish | Brick |
| Fireplace Present | Yes |
| Flooring Type | Parquet, Ceramic |
| Foundation Type | Concrete |
| Half Bath Total | 1 |
| Heating Fuel | Natural Gas |
| Heating Type | Forced Air |
| Stories Total | 2 |
| Size Interior | 3,500 - 5,000 Ft2 |
| Type | House |
| Utility Water | Municipal Water |
Parking
| Garage |
Land
| Acreage | No |
| Sewer | Sanitary Sewer |
| Size Depth | 104 Ft ,10 In |
| Size Frontage | 47 Ft ,10 In |
| Size Irregular | 47.9 X 104.9 Ft |
| Size Total Text | 47.9 X 104.9 Ft |
Rooms
| Level | Type | Length | Width | Dimensions |
|---|---|---|---|---|
| Second Level | Primary Bedroom | 6.1 m | 3.85 m | 6.1 m x 3.85 m |
| Second Level | Bedroom 2 | 3.96 m | 3.35 m | 3.96 m x 3.35 m |
| Second Level | Bedroom 3 | 3.6 m | 3.3 m | 3.6 m x 3.3 m |
| Second Level | Bedroom 4 | 5 m | 3.4 m | 5 m x 3.4 m |
| Second Level | Bedroom 5 | 3.9 m | 3.3 m | 3.9 m x 3.3 m |
| Basement | Recreational, Games Room | 9.9 m | 3.53 m | 9.9 m x 3.53 m |
| Main Level | Living Room | 9.45 m | 3.4 m | 9.45 m x 3.4 m |
| Main Level | Dining Room | 9.45 m | 3.4 m | 9.45 m x 3.4 m |
| Main Level | Kitchen | 7.3 m | 3.35 m | 7.3 m x 3.35 m |
| Main Level | Family Room | 5.49 m | 3.8 m | 5.49 m x 3.8 m |
| Main Level | Office | 3.7 m | 3.15 m | 3.7 m x 3.15 m |
Contact Us
Contact us for more information

