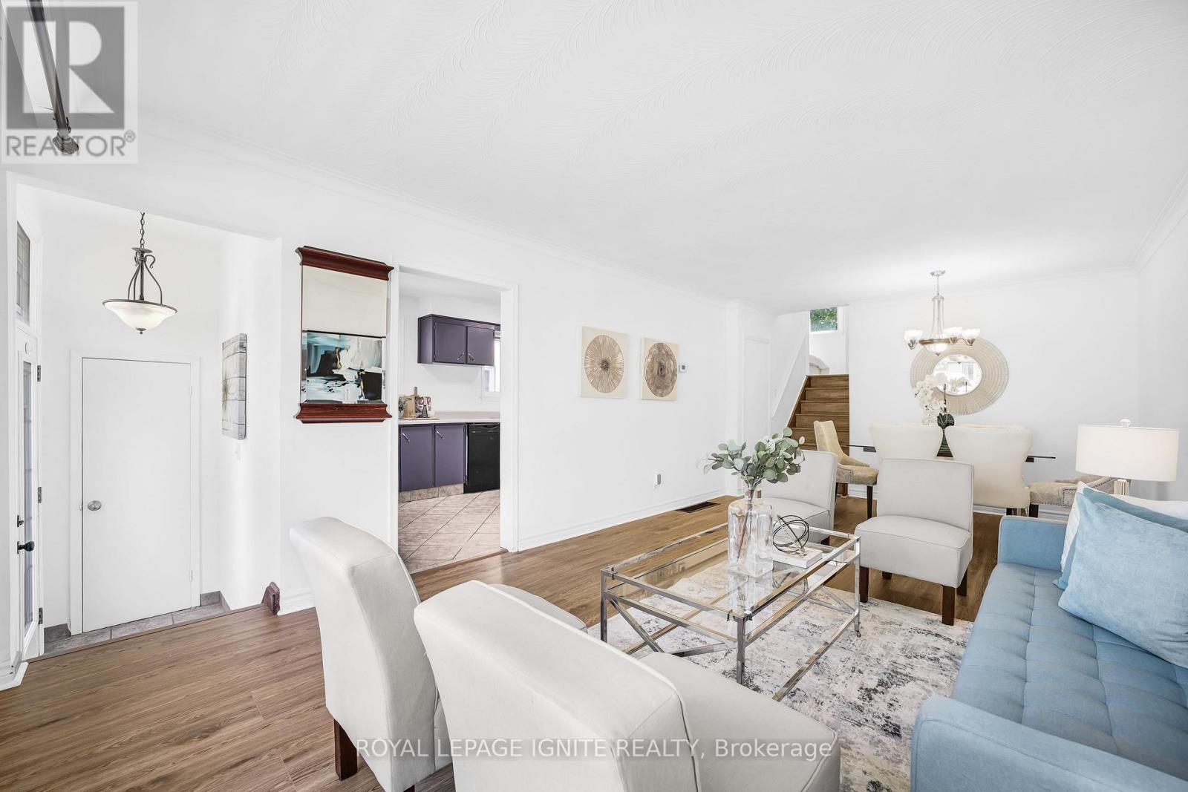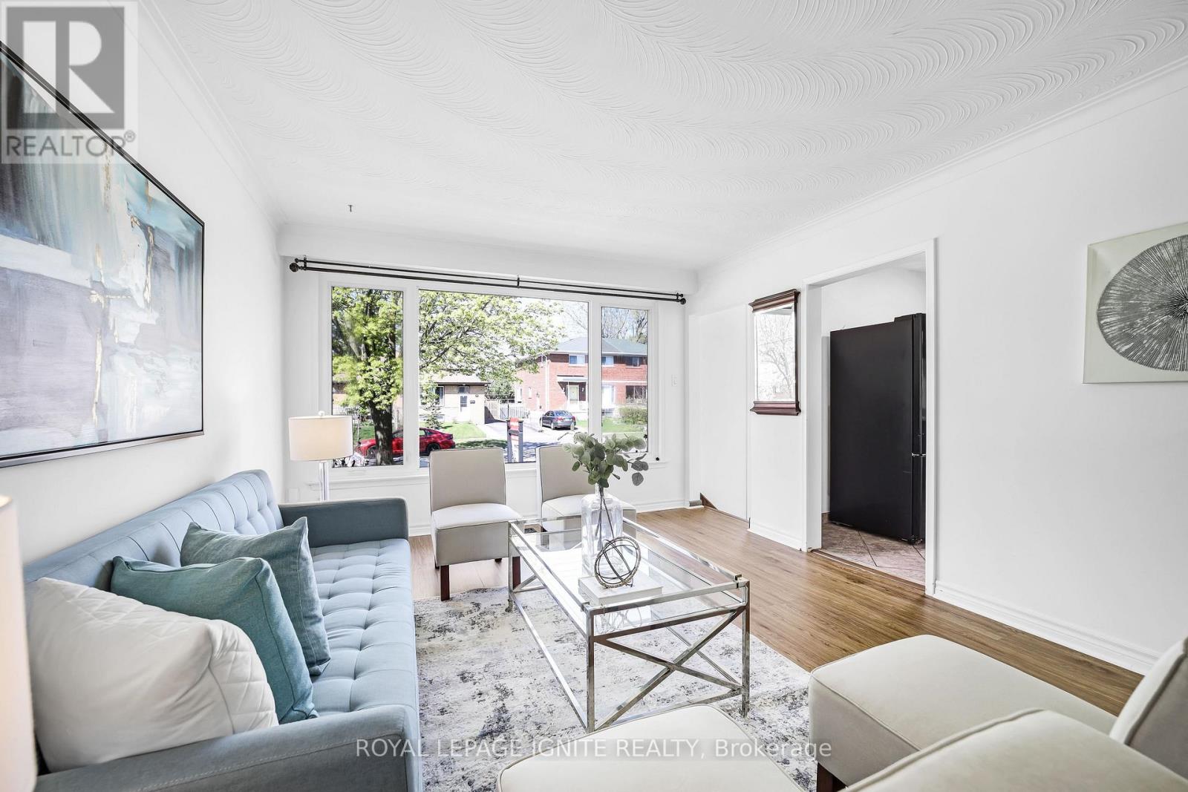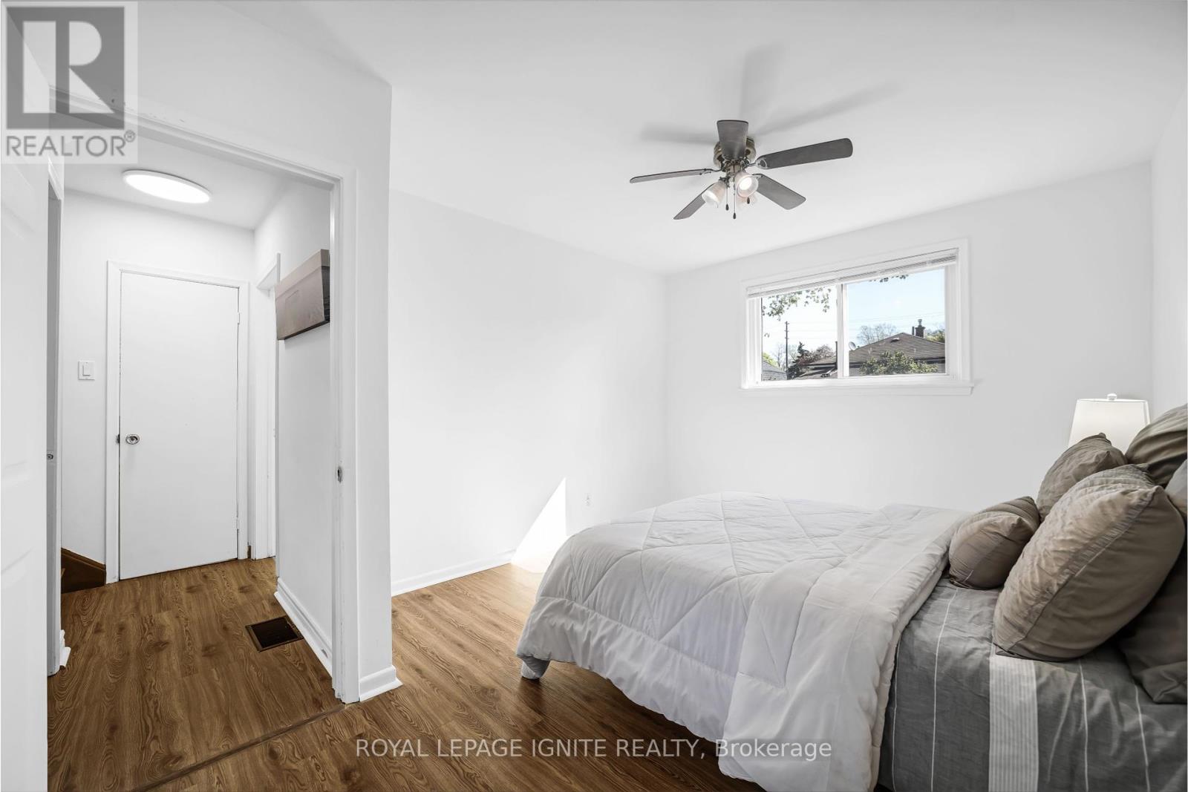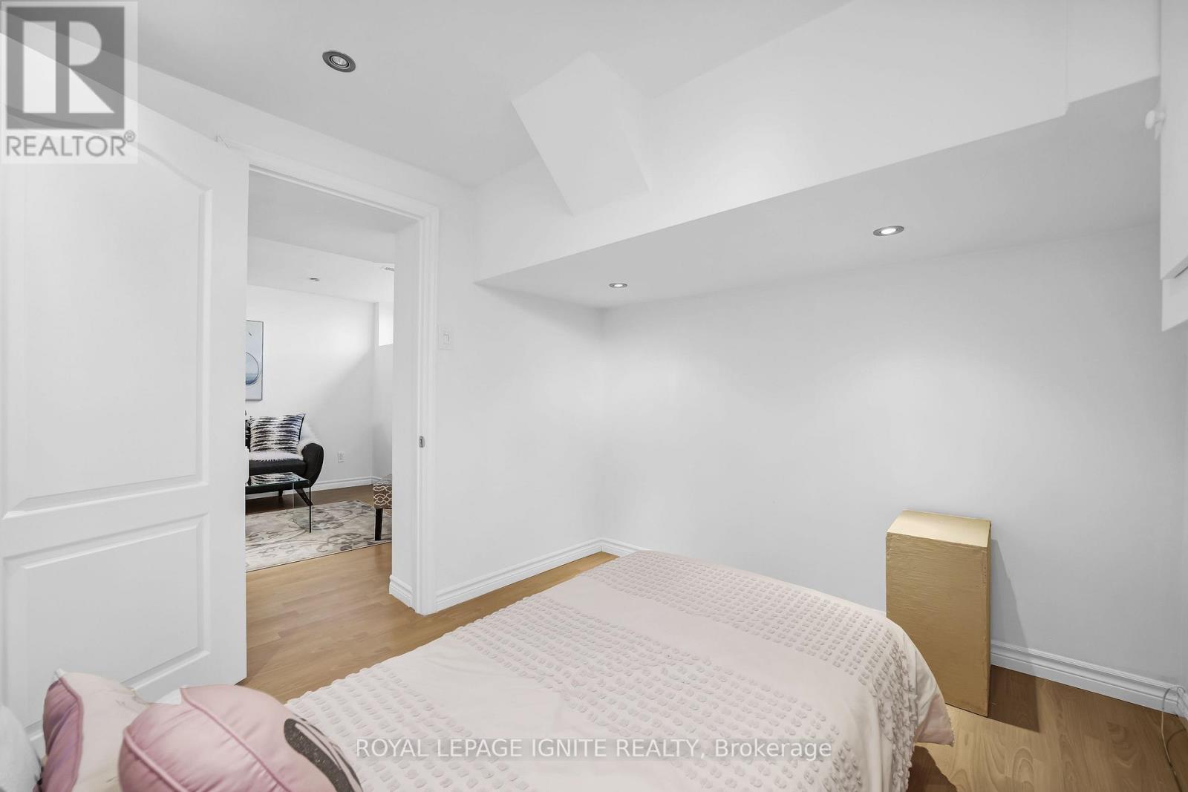153 Rodda Boulevard Toronto, Ontario M1E 3A1
$885,000
Crafty 4+1 Bedroom Semi Detached with Separate Entrance* East and West Facing windows throughout* Massive West Facing Living Room window* Sitting on 100ft deep lot* Park up to 3cars* Private Fenced in Backyard with Caved Patio* Maintained And Upgraded Back-Split* New Floors throughout Ground Floor* Upgraded Windows, Eaves And Roof* 2017 Hi-Efficiency Furnace*2016 Central A/C *Renovated 1 Bedroom Basement* Large above grade windows in the basement*BONUS Large Crawl Space With Tons Of Storage Space* Quiet Child-Safe Dead-End Street* 150M to24/7 Morningside Bus Stop* 500M to Elementary & Secondary Schools* 600M to Nationally renowned Morningside Park* Quick Access to Guild GO Station, 401, Lake. (id:61015)
Property Details
| MLS® Number | E12143184 |
| Property Type | Single Family |
| Neigbourhood | Scarborough |
| Community Name | West Hill |
| Features | Flat Site, Conservation/green Belt, Paved Yard |
| Parking Space Total | 3 |
| Structure | Shed |
Building
| Bathroom Total | 2 |
| Bedrooms Above Ground | 4 |
| Bedrooms Below Ground | 1 |
| Bedrooms Total | 5 |
| Appliances | Dishwasher, Dryer, Stove, Washer, Refrigerator |
| Basement Development | Finished |
| Basement Features | Separate Entrance |
| Basement Type | N/a (finished) |
| Construction Style Attachment | Semi-detached |
| Construction Style Split Level | Backsplit |
| Cooling Type | Central Air Conditioning |
| Exterior Finish | Brick |
| Flooring Type | Laminate, Ceramic |
| Foundation Type | Block |
| Heating Fuel | Natural Gas |
| Heating Type | Forced Air |
| Size Interior | 1,100 - 1,500 Ft2 |
| Type | House |
| Utility Water | Municipal Water |
Parking
| No Garage |
Land
| Acreage | No |
| Fence Type | Fenced Yard |
| Sewer | Sanitary Sewer |
| Size Depth | 100 Ft ,2 In |
| Size Frontage | 32 Ft ,3 In |
| Size Irregular | 32.3 X 100.2 Ft |
| Size Total Text | 32.3 X 100.2 Ft |
Rooms
| Level | Type | Length | Width | Dimensions |
|---|---|---|---|---|
| Basement | Bedroom 5 | 3.05 m | 2.99 m | 3.05 m x 2.99 m |
| Basement | Recreational, Games Room | 7.01 m | 3.51 m | 7.01 m x 3.51 m |
| Lower Level | Bedroom 3 | 3.51 m | 3.05 m | 3.51 m x 3.05 m |
| Lower Level | Bedroom 4 | 3.05 m | 3.05 m | 3.05 m x 3.05 m |
| Main Level | Living Room | 7.01 m | 3.73 m | 7.01 m x 3.73 m |
| Main Level | Dining Room | 7.01 m | 3.73 m | 7.01 m x 3.73 m |
| Main Level | Kitchen | 4.72 m | 2.74 m | 4.72 m x 2.74 m |
| Upper Level | Primary Bedroom | 4.57 m | 3.05 m | 4.57 m x 3.05 m |
| Upper Level | Bedroom 2 | 4.19 m | 3.51 m | 4.19 m x 3.51 m |
Utilities
| Cable | Available |
| Sewer | Installed |
https://www.realtor.ca/real-estate/28301213/153-rodda-boulevard-toronto-west-hill-west-hill
Contact Us
Contact us for more information











































