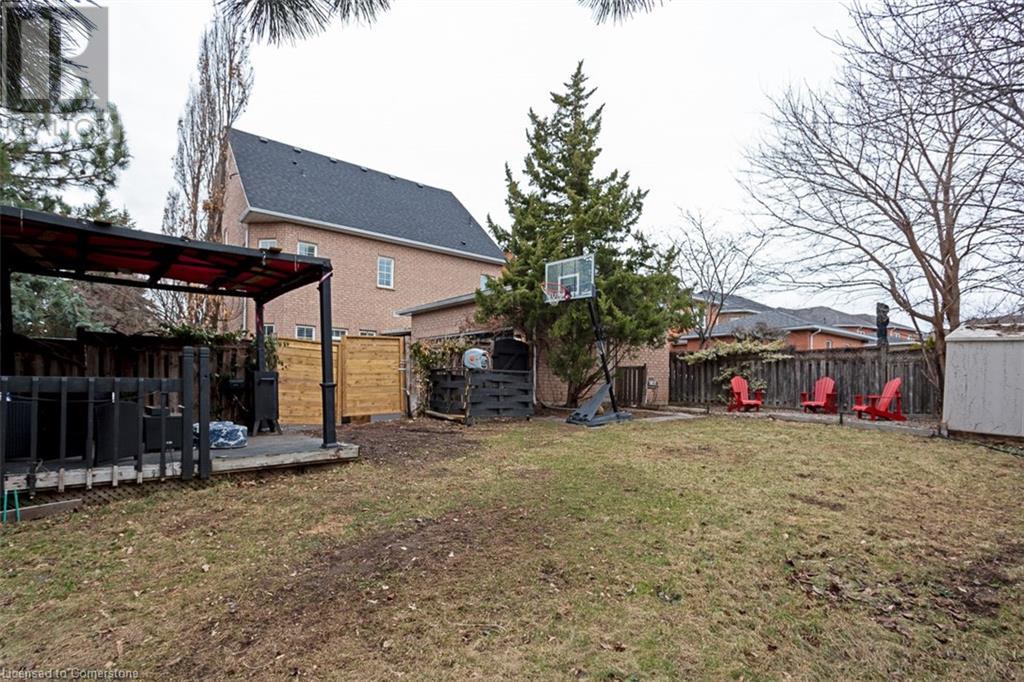154 Westchester Road Oakville, Ontario L6H 6H9
$1,949,000
Discover this stunning 3-storey, 4-bedroom home with approx. 3725sqft of living space on a highly sought after street in River Oaks. Designed for modern living with abundant natural light throughout and 9ft ceilings. The third-floor loft features a bedroom, 3-pc bathroom & a spacious living area creating a private retreat or nanny/in-law suite. Newly renovated gourmet kitchen features quartz countertops, under cabinet lighting and an open flow into the family room perfect for entertaining. Step outside to a custom pool size outdoor entertainment space ideal for gatherings. The beautifully renovated basement includes a custom kitchenette & office space, egress windows & flexible for work or relaxation. Located in the catchment of highly ranked schools & just min's from trails, river oaks community center, parks, shopping & highways, this home is a rare find. Too many upgrades to list. (id:61015)
Property Details
| MLS® Number | 40708615 |
| Property Type | Single Family |
| Amenities Near By | Hospital, Park, Place Of Worship, Playground, Public Transit, Schools, Shopping |
| Community Features | Quiet Area, Community Centre |
| Equipment Type | Furnace |
| Features | Automatic Garage Door Opener |
| Parking Space Total | 6 |
| Rental Equipment Type | Furnace |
Building
| Bathroom Total | 4 |
| Bedrooms Above Ground | 4 |
| Bedrooms Total | 4 |
| Appliances | Central Vacuum, Dryer, Washer |
| Architectural Style | 3 Level |
| Basement Development | Finished |
| Basement Type | Full (finished) |
| Construction Style Attachment | Detached |
| Cooling Type | Central Air Conditioning |
| Exterior Finish | Brick |
| Foundation Type | Poured Concrete |
| Half Bath Total | 1 |
| Heating Type | Forced Air |
| Stories Total | 3 |
| Size Interior | 3,725 Ft2 |
| Type | House |
| Utility Water | Municipal Water |
Parking
| Attached Garage |
Land
| Access Type | Road Access |
| Acreage | No |
| Land Amenities | Hospital, Park, Place Of Worship, Playground, Public Transit, Schools, Shopping |
| Sewer | Municipal Sewage System |
| Size Depth | 115 Ft |
| Size Frontage | 54 Ft |
| Size Total Text | Under 1/2 Acre |
| Zoning Description | Rl5 |
Rooms
| Level | Type | Length | Width | Dimensions |
|---|---|---|---|---|
| Second Level | 4pc Bathroom | Measurements not available | ||
| Second Level | Bedroom | 11'4'' x 10'10'' | ||
| Second Level | Bedroom | 10'11'' x 9'8'' | ||
| Second Level | 5pc Bathroom | Measurements not available | ||
| Second Level | Primary Bedroom | 17'9'' x 12'11'' | ||
| Third Level | 3pc Bathroom | Measurements not available | ||
| Third Level | Living Room | 21'10'' x 14'3'' | ||
| Third Level | Bedroom | 10'7'' x 20'10'' | ||
| Basement | Storage | 19'7'' x 9'6'' | ||
| Basement | Office | 8'3'' x 10'3'' | ||
| Basement | Kitchen | 12'9'' x 8'3'' | ||
| Basement | Recreation Room | 32'9'' x 20'0'' | ||
| Main Level | 2pc Bathroom | Measurements not available | ||
| Main Level | Dining Room | 11'11'' x 12'11'' | ||
| Main Level | Living Room | 10'7'' x 12'11'' | ||
| Main Level | Family Room | 16'6'' x 12'11'' | ||
| Main Level | Kitchen | 16'2'' x 17'6'' |
https://www.realtor.ca/real-estate/28052781/154-westchester-road-oakville
Contact Us
Contact us for more information



















































