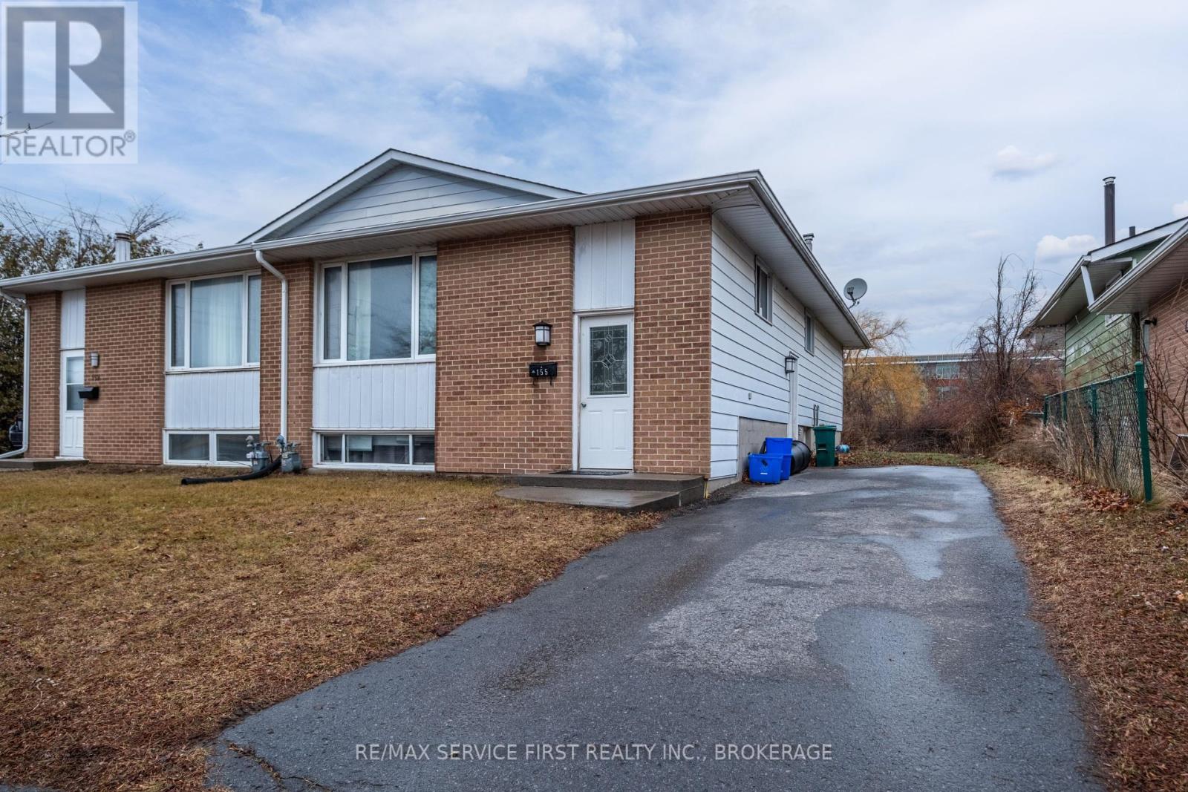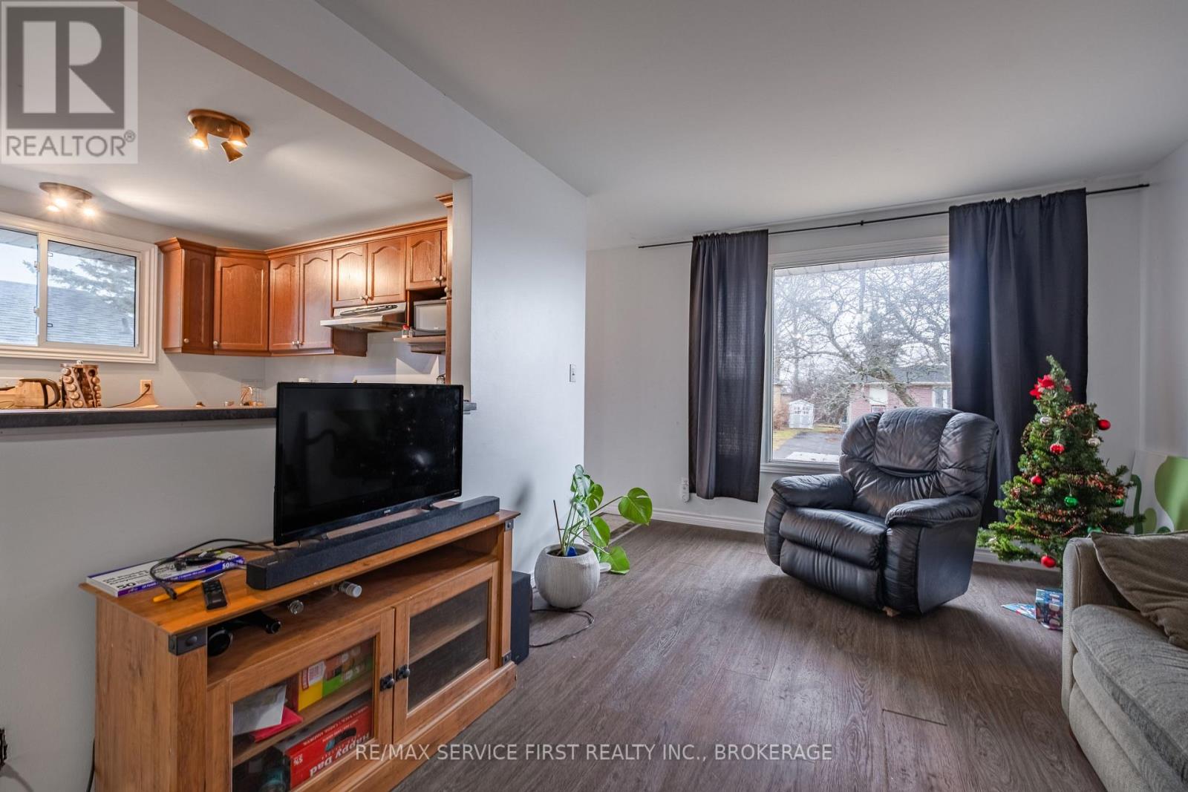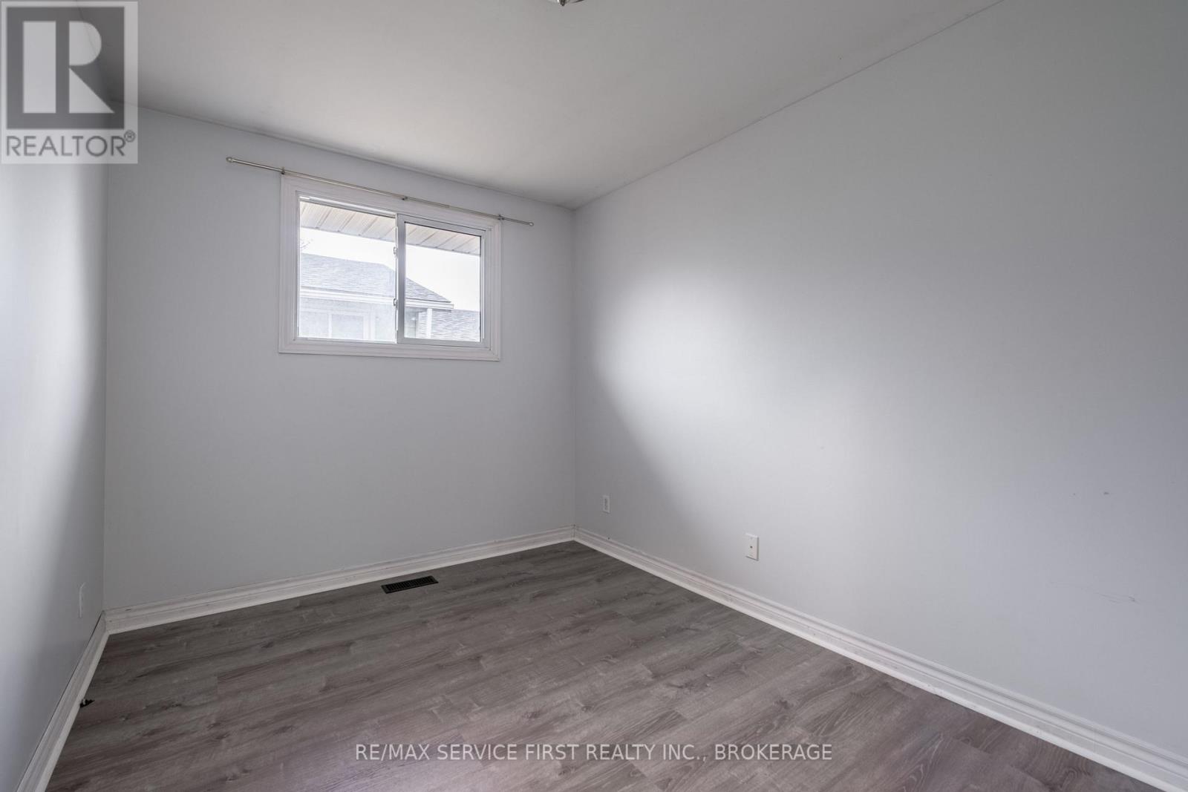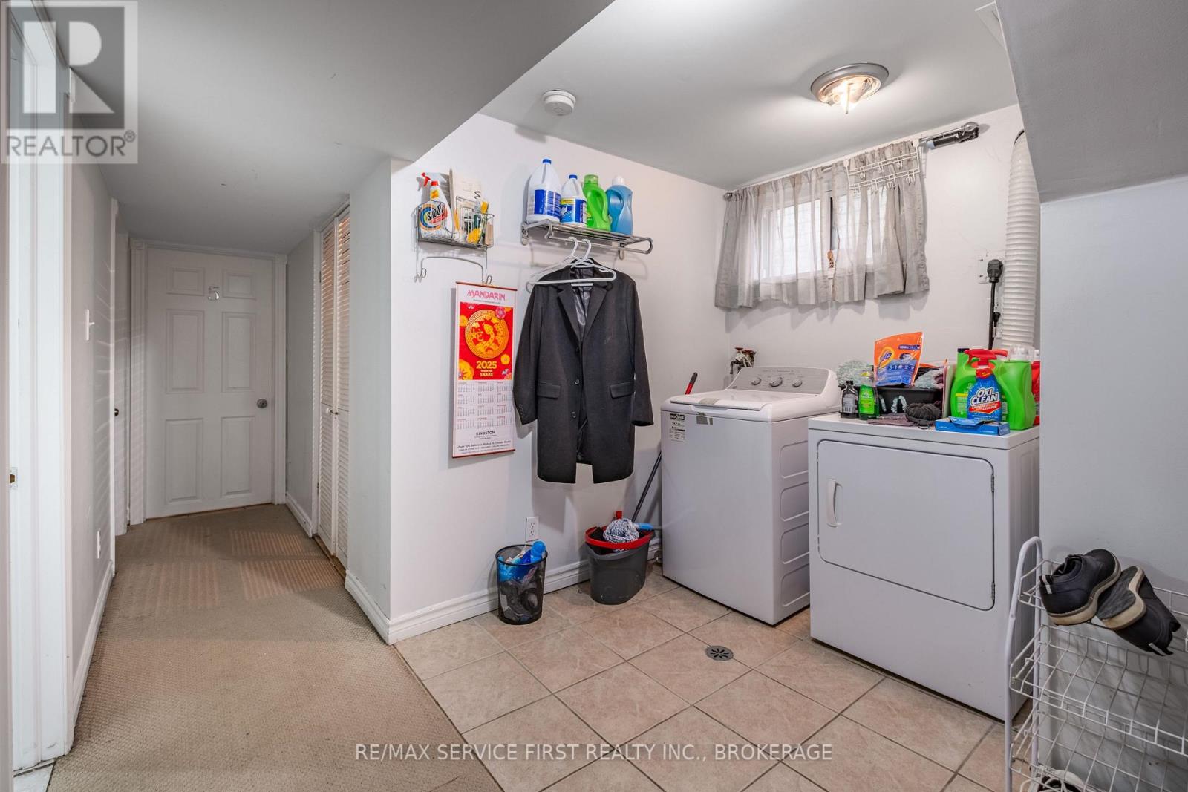155 Calderwood Drive Kingston, Ontario K7M 6L5
$529,900
Welcome to 155 Calderwood Drive! This 6-bedroom (1 unit) home (3 up, 3 down) offers incredible versatility and opportunity. The main floor boasts an open-concept living and dining area, a spacious kitchen with ample counter space and a serving bar, and a full 4-piece bathroom. Downstairs, you'll find a rec room, a kitchenette with second fridge, a 3-piece bathroom, laundry, and its own side entrance ideal for creating an in-law suite or rental space. With newer floors, roof, brand new furnace (2025), and located just steps from St. Lawrence College and close to bus routes, it's a prime investment opportunity for savvy buyers or parents of students. Don't miss this dream location schedule your viewing today! (id:61015)
Property Details
| MLS® Number | X11903066 |
| Property Type | Single Family |
| Community Name | 18 - Central City West |
| Amenities Near By | Public Transit, Schools |
| Equipment Type | Water Heater - Gas |
| Parking Space Total | 2 |
| Rental Equipment Type | Water Heater - Gas |
Building
| Bathroom Total | 2 |
| Bedrooms Above Ground | 3 |
| Bedrooms Below Ground | 3 |
| Bedrooms Total | 6 |
| Age | 31 To 50 Years |
| Appliances | Dishwasher, Dryer, Stove, Washer, Refrigerator |
| Architectural Style | Raised Bungalow |
| Basement Development | Finished |
| Basement Type | Full (finished) |
| Construction Style Attachment | Semi-detached |
| Exterior Finish | Brick, Aluminum Siding |
| Foundation Type | Block |
| Heating Fuel | Natural Gas |
| Heating Type | Forced Air |
| Stories Total | 1 |
| Size Interior | 700 - 1,100 Ft2 |
| Type | House |
| Utility Water | Municipal Water |
Land
| Acreage | No |
| Land Amenities | Public Transit, Schools |
| Sewer | Sanitary Sewer |
| Size Depth | 111 Ft ,1 In |
| Size Frontage | 37 Ft ,1 In |
| Size Irregular | 37.1 X 111.1 Ft |
| Size Total Text | 37.1 X 111.1 Ft|under 1/2 Acre |
| Zoning Description | Urm9 |
Rooms
| Level | Type | Length | Width | Dimensions |
|---|---|---|---|---|
| Basement | Recreational, Games Room | 3.26 m | 3.06 m | 3.26 m x 3.06 m |
| Basement | Laundry Room | 3.08 m | 1.86 m | 3.08 m x 1.86 m |
| Basement | Kitchen | 2.13 m | 2.44 m | 2.13 m x 2.44 m |
| Basement | Utility Room | 2.11 m | 1.99 m | 2.11 m x 1.99 m |
| Basement | Bathroom | 3.13 m | 1.53 m | 3.13 m x 1.53 m |
| Basement | Bedroom | 3.13 m | 2.7 m | 3.13 m x 2.7 m |
| Basement | Bedroom | 3.12 m | 3.76 m | 3.12 m x 3.76 m |
| Main Level | Bathroom | 2.24 m | 2.27 m | 2.24 m x 2.27 m |
| Main Level | Bedroom | 3.28 m | 2.58 m | 3.28 m x 2.58 m |
| Main Level | Bedroom | 3.16 m | 3.66 m | 3.16 m x 3.66 m |
| Main Level | Bedroom | 3.28 m | 3.66 m | 3.28 m x 3.66 m |
| Main Level | Dining Room | 3.18 m | 1.99 m | 3.18 m x 1.99 m |
| Main Level | Kitchen | 3.28 m | 3.63 m | 3.28 m x 3.63 m |
| Main Level | Living Room | 3.63 m | 4.97 m | 3.63 m x 4.97 m |
Utilities
| Cable | Available |
| Sewer | Installed |
Contact Us
Contact us for more information



























