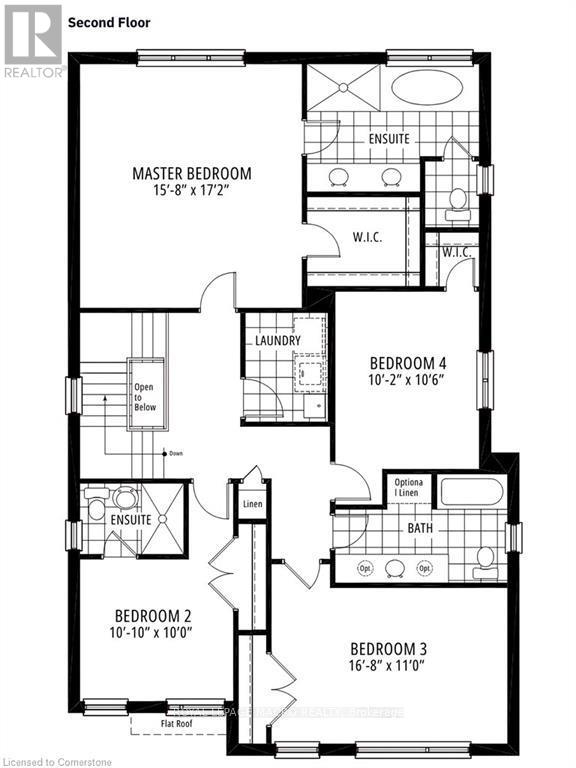155 Klein Circle Hamilton, Ontario L9K 0K5
$1,419,990
Introducing a Prime Model a stunning all-brick home to be built on Lot 8, a desirable 50 ft lot in the sought-after Meadowlands community of Ancaster. This spacious approx 2,586 sq ft home features a thoughtfully designed open-concept floor plan has many windows that allow so much natural light. Offering 4 spacious bedrooms, 2.5 baths & high-end finishes, this home provides both style & functionality. With closing set for 2025, there is still time to personalize your dream home! Choose your preferred colors, extras, & finishes to make this space truly your own. Optional upgrades at an additional cost include an exterior entrance to the basement, a second ensuite & more. Enjoy easy commuter access with the 403 & The Linc nearby, proximity to golf courses, parks, schools, excellent shopping, a variety of restaurants more in this vibrant neighborhood. Don't miss your chance to own this exceptional home in one of Ancaster's most desirable area schedule your appointment today! **** EXTRAS **** FIRST PICTURE IS FOR REFERENCE ONLY SIMILAR TO BE BUILT (id:61015)
Property Details
| MLS® Number | X11921255 |
| Property Type | Single Family |
| Community Name | Ancaster |
| Amenities Near By | Park, Place Of Worship, Schools |
| Parking Space Total | 4 |
Building
| Bathroom Total | 3 |
| Bedrooms Above Ground | 4 |
| Bedrooms Total | 4 |
| Amenities | Fireplace(s) |
| Basement Development | Unfinished |
| Basement Type | Full (unfinished) |
| Construction Style Attachment | Detached |
| Exterior Finish | Brick, Stucco |
| Foundation Type | Poured Concrete |
| Half Bath Total | 1 |
| Heating Fuel | Natural Gas |
| Heating Type | Forced Air |
| Stories Total | 2 |
| Type | House |
| Utility Water | Municipal Water |
Parking
| Attached Garage |
Land
| Acreage | No |
| Land Amenities | Park, Place Of Worship, Schools |
| Sewer | Sanitary Sewer |
| Size Depth | 104 Ft ,11 In |
| Size Frontage | 50 Ft |
| Size Irregular | 50 X 104.99 Ft |
| Size Total Text | 50 X 104.99 Ft|under 1/2 Acre |
Rooms
| Level | Type | Length | Width | Dimensions |
|---|---|---|---|---|
| Second Level | Bathroom | Measurements not available | ||
| Second Level | Bathroom | Measurements not available | ||
| Second Level | Primary Bedroom | 4.88 m | 4.67 m | 4.88 m x 4.67 m |
| Second Level | Bedroom 2 | 4.42 m | 3.35 m | 4.42 m x 3.35 m |
| Second Level | Bedroom 3 | 3.96 m | 3.96 m | 3.96 m x 3.96 m |
| Second Level | Bedroom 4 | 3.56 m | 3.96 m | 3.56 m x 3.96 m |
| Second Level | Laundry Room | Measurements not available | ||
| Main Level | Den | 2.29 m | 3.51 m | 2.29 m x 3.51 m |
| Main Level | Kitchen | 7.98 m | 4.42 m | 7.98 m x 4.42 m |
| Main Level | Family Room | 4.67 m | 5.03 m | 4.67 m x 5.03 m |
| Main Level | Bathroom | Measurements not available |
https://www.realtor.ca/real-estate/27796954/155-klein-circle-hamilton-ancaster-ancaster
Contact Us
Contact us for more information







