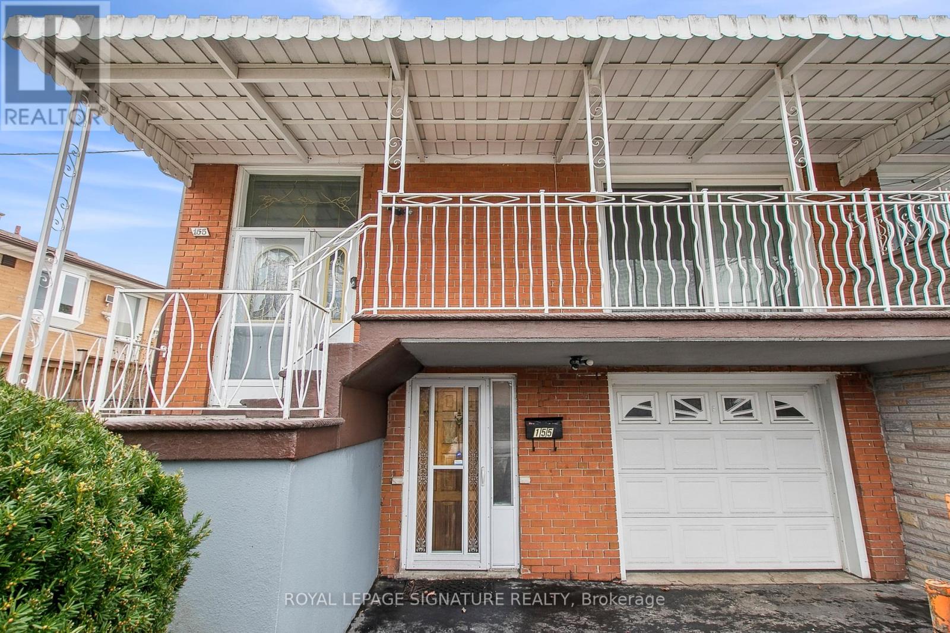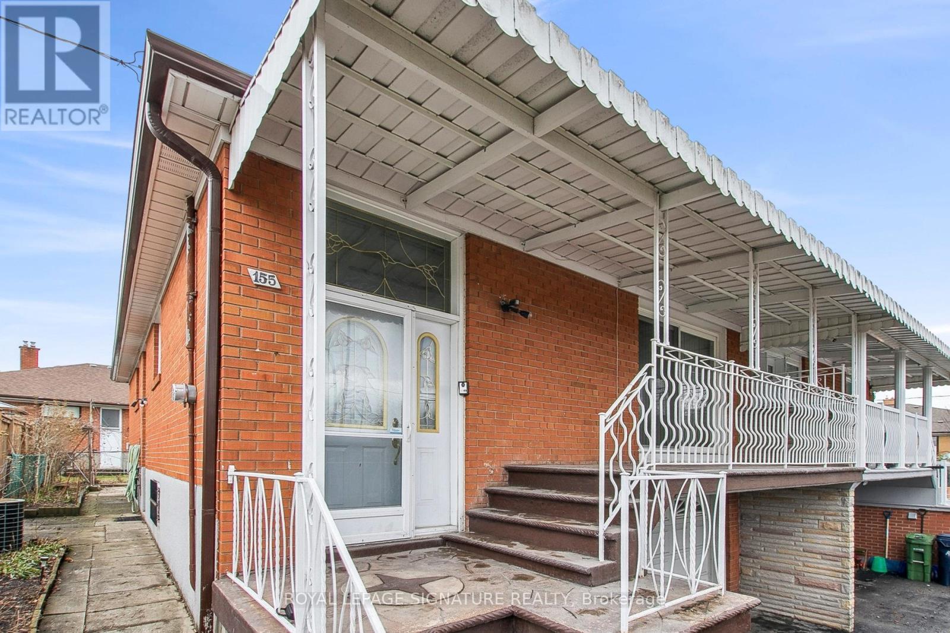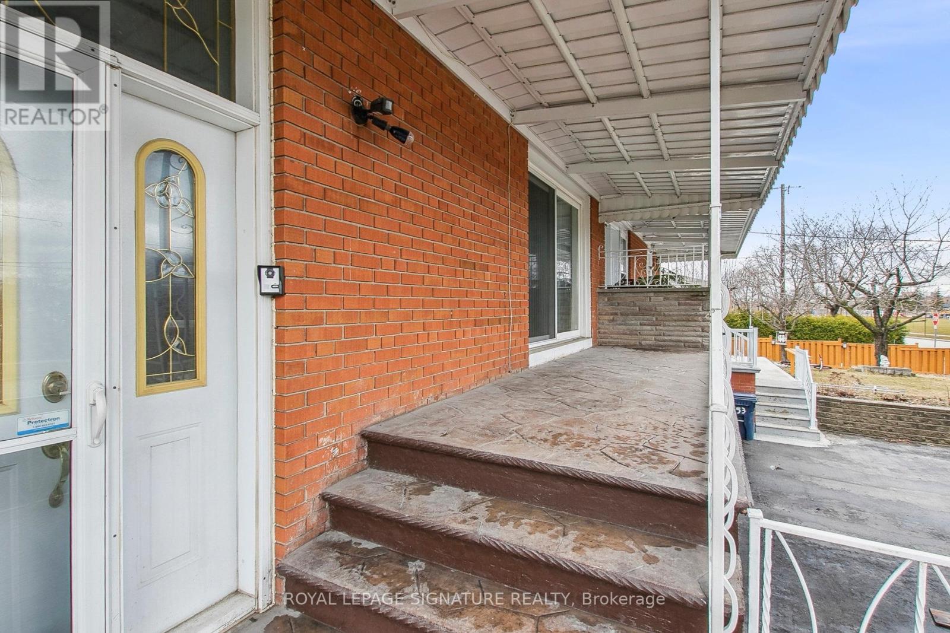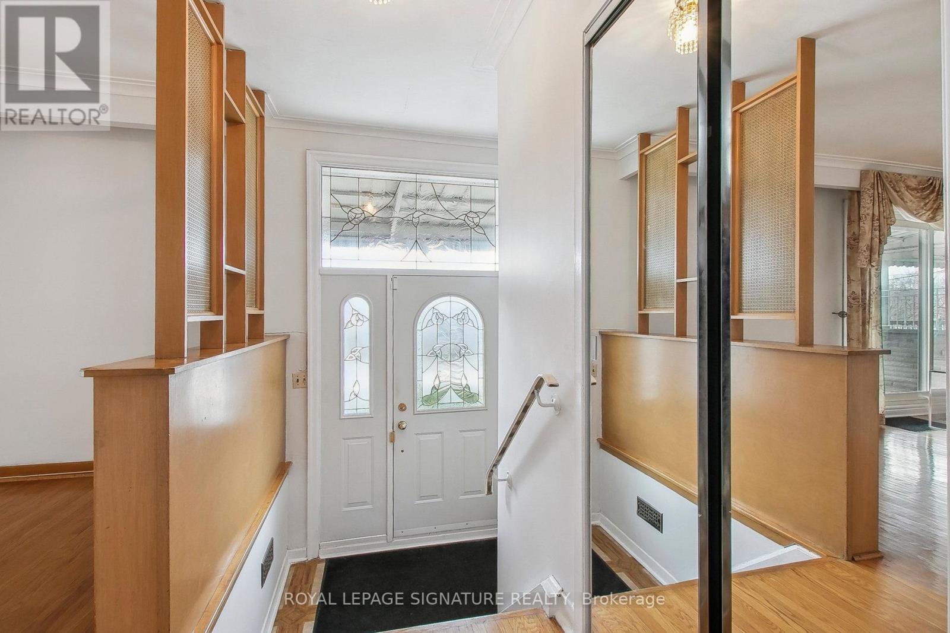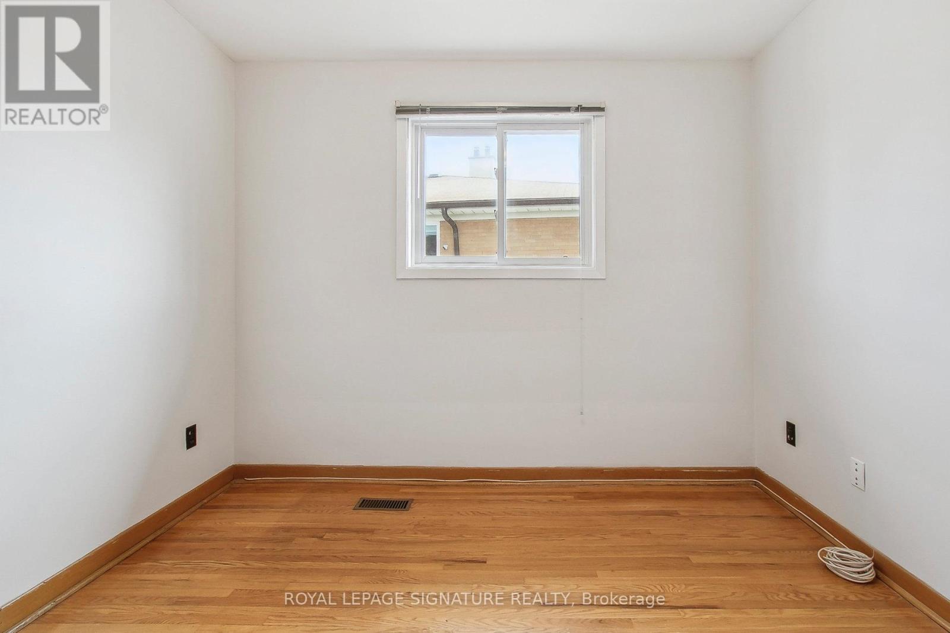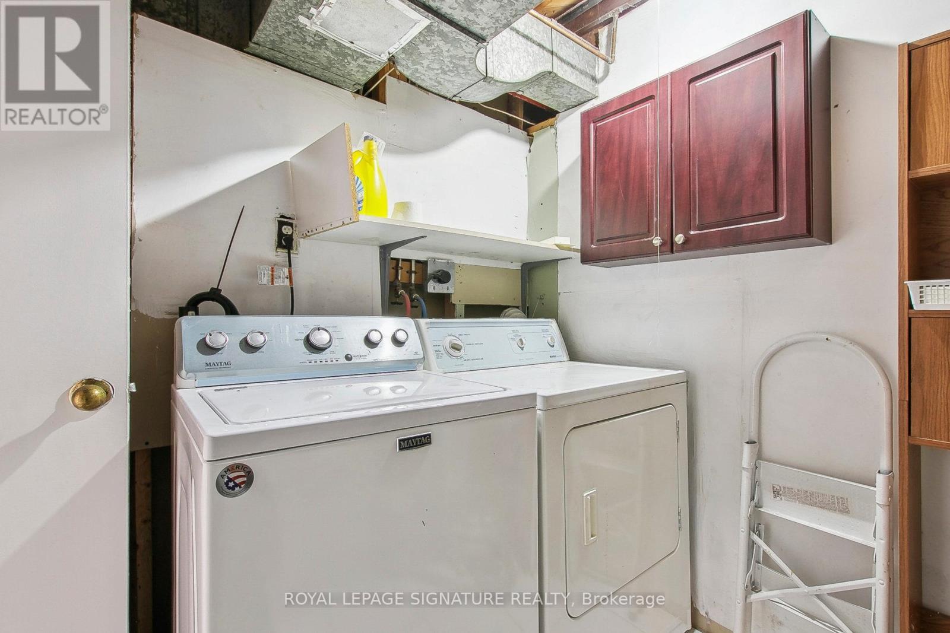155 Spenvalley Drive Toronto, Ontario M3L 1Z8
$999,000
Charming Move-In Ready Semi-Detached Raised Bungalow in Glenfield Jane Heights, Toronto! This Beautifully Maintained 3+1 Bedroom, 2 Bathroom Semi-Detached Raised Bungalow Features 1+1 Kitchens, Providing Ideal Living Space For Extended Families Or Potential Rental Income With The Added Bonus Of Backyard Garden Suite Potential! The Main Floor Boasts A Bright And Spacious Living Room With Large Windows That Allow Natural Light To Flood The Space. Enjoy Easy Access To The Front Porch Through A Sliding Door, Perfect For Relaxing Or Entertaining Guests. The Well-Designed Layout Offers A Functional Kitchen, Dining Area, And Three Cozy Bedrooms, Providing Plenty Of Room For A Growing Family. The Fully Finished Walkout Basement Is A True Highlight, Featuring Two Separate Entrances, A Second Kitchen, One Bedroom, And A Full Bathroom. This Versatile Space Can Be Used As An In-Law Suite Or Rental Unit, And Has Potential For An Additional Bachelor Apartment To Be Built. The Property Also Includes A One Car Garage, Along With Two Additional Parking Spots In The Driveway. Located In A Family-Friendly Community, This Home Is Close To Schools, Parks, Transit, And All Essential Amenities. Whether You're Looking For A Spacious Family Home Or An Investment Opportunity, This Property Has It All. (id:61015)
Property Details
| MLS® Number | W12057776 |
| Property Type | Single Family |
| Neigbourhood | Glenfield-Jane Heights |
| Community Name | Glenfield-Jane Heights |
| Amenities Near By | Park, Public Transit, Schools |
| Community Features | Community Centre |
| Equipment Type | Water Heater |
| Features | Carpet Free |
| Parking Space Total | 3 |
| Rental Equipment Type | Water Heater |
| Structure | Patio(s) |
Building
| Bathroom Total | 2 |
| Bedrooms Above Ground | 3 |
| Bedrooms Below Ground | 1 |
| Bedrooms Total | 4 |
| Appliances | Garage Door Opener Remote(s), Dishwasher, Dryer, Hood Fan, Stove, Washer, Window Coverings, Refrigerator |
| Architectural Style | Raised Bungalow |
| Basement Development | Finished |
| Basement Features | Separate Entrance, Walk Out |
| Basement Type | N/a (finished) |
| Construction Style Attachment | Semi-detached |
| Cooling Type | Central Air Conditioning |
| Exterior Finish | Brick |
| Fire Protection | Controlled Entry, Alarm System |
| Foundation Type | Unknown |
| Heating Fuel | Natural Gas |
| Heating Type | Forced Air |
| Stories Total | 1 |
| Size Interior | 1,100 - 1,500 Ft2 |
| Type | House |
| Utility Water | Municipal Water |
Parking
| Garage |
Land
| Acreage | No |
| Fence Type | Fully Fenced |
| Land Amenities | Park, Public Transit, Schools |
| Sewer | Sanitary Sewer |
| Size Depth | 120 Ft ,10 In |
| Size Frontage | 33 Ft ,2 In |
| Size Irregular | 33.2 X 120.9 Ft |
| Size Total Text | 33.2 X 120.9 Ft |
Rooms
| Level | Type | Length | Width | Dimensions |
|---|---|---|---|---|
| Basement | Kitchen | 3.91 m | 5.92 m | 3.91 m x 5.92 m |
| Basement | Bedroom | 3.48 m | 3.45 m | 3.48 m x 3.45 m |
| Main Level | Living Room | 5.36 m | 3.25 m | 5.36 m x 3.25 m |
| Main Level | Kitchen | 4.19 m | 3.18 m | 4.19 m x 3.18 m |
| Main Level | Dining Room | 3.35 m | 4.65 m | 3.35 m x 4.65 m |
| Main Level | Primary Bedroom | 3.35 m | 4.32 m | 3.35 m x 4.32 m |
| Main Level | Bedroom | 3.05 m | 3.1 m | 3.05 m x 3.1 m |
| Main Level | Bedroom | 4.17 m | 3.25 m | 4.17 m x 3.25 m |
Contact Us
Contact us for more information

