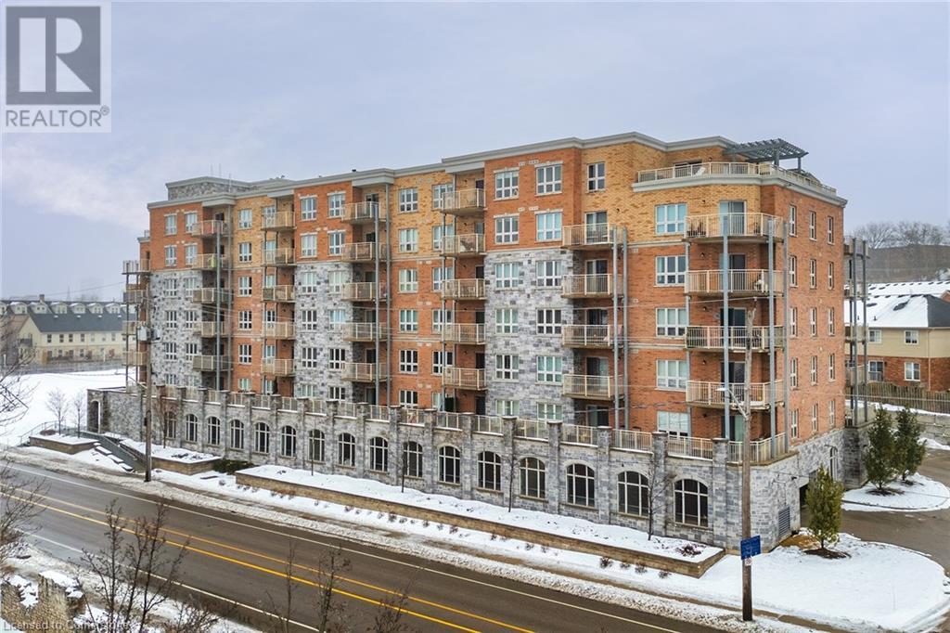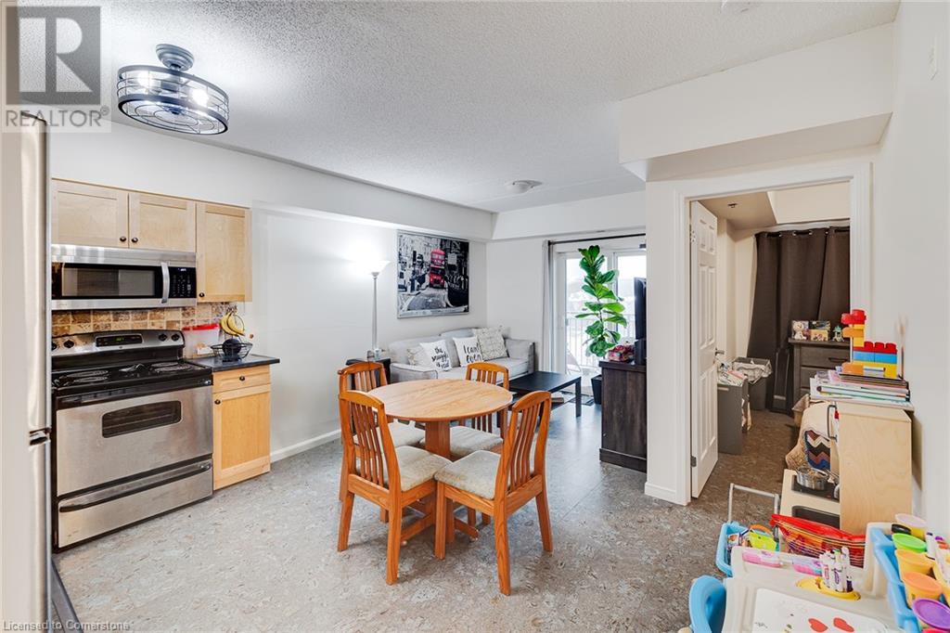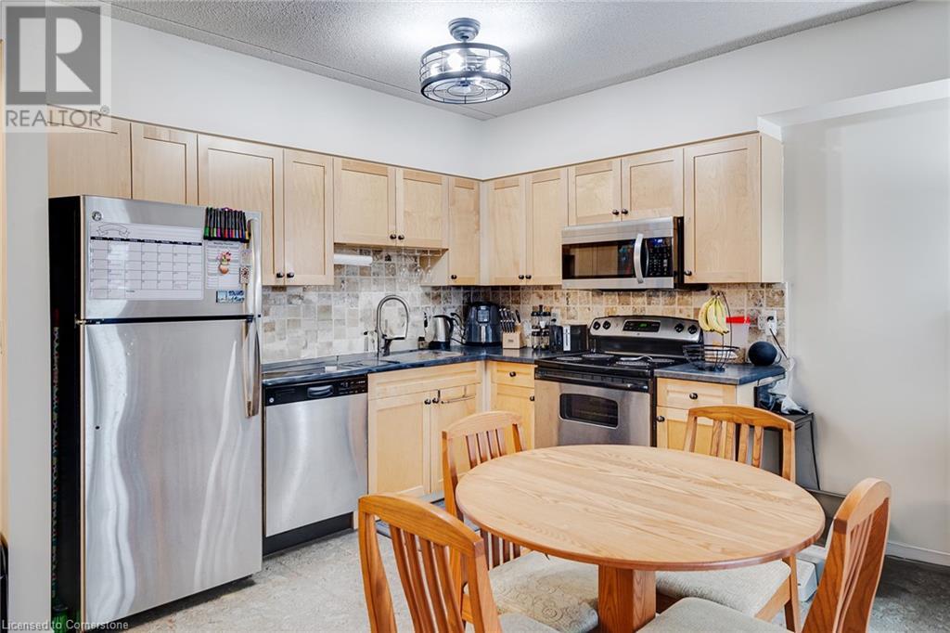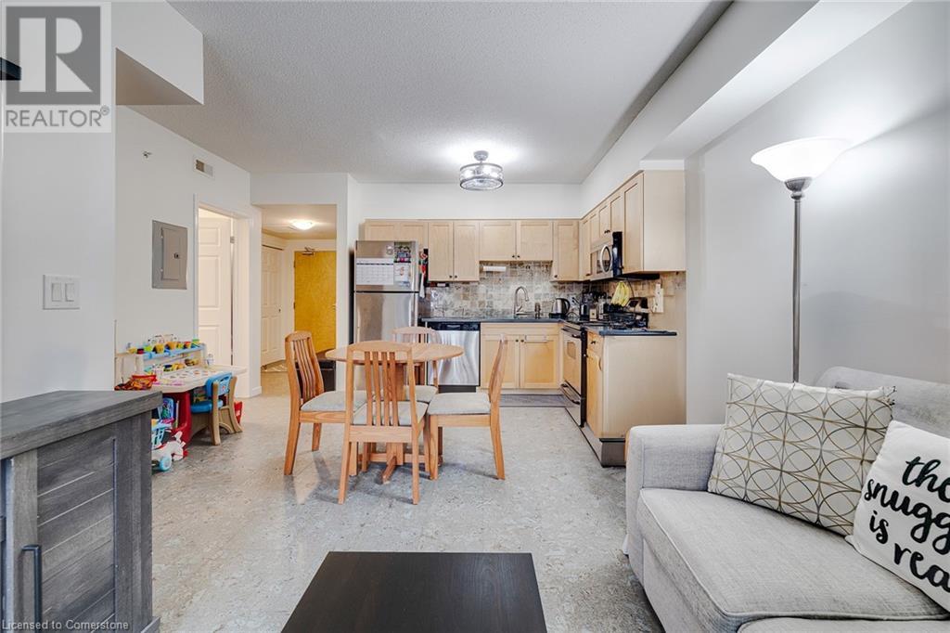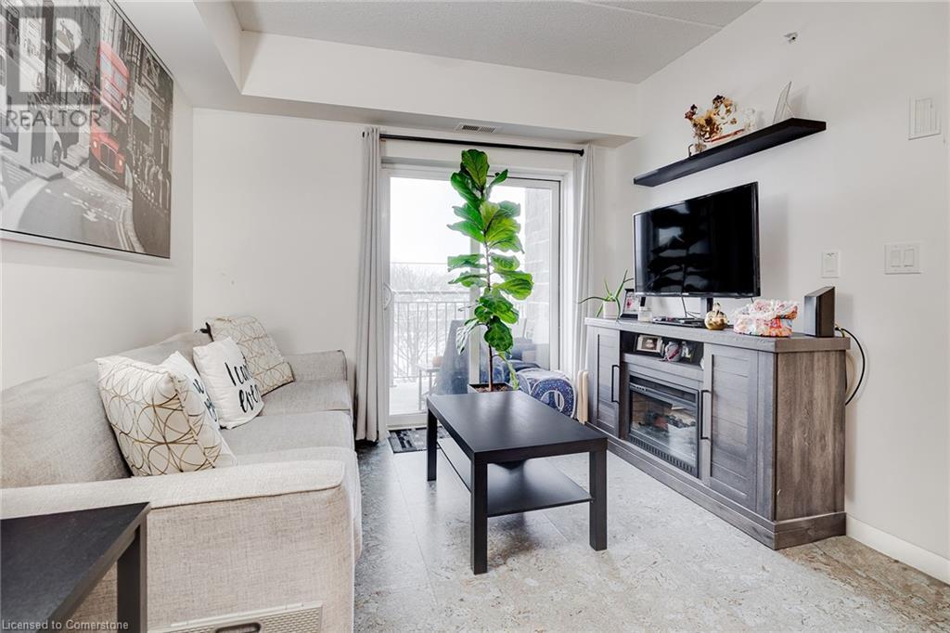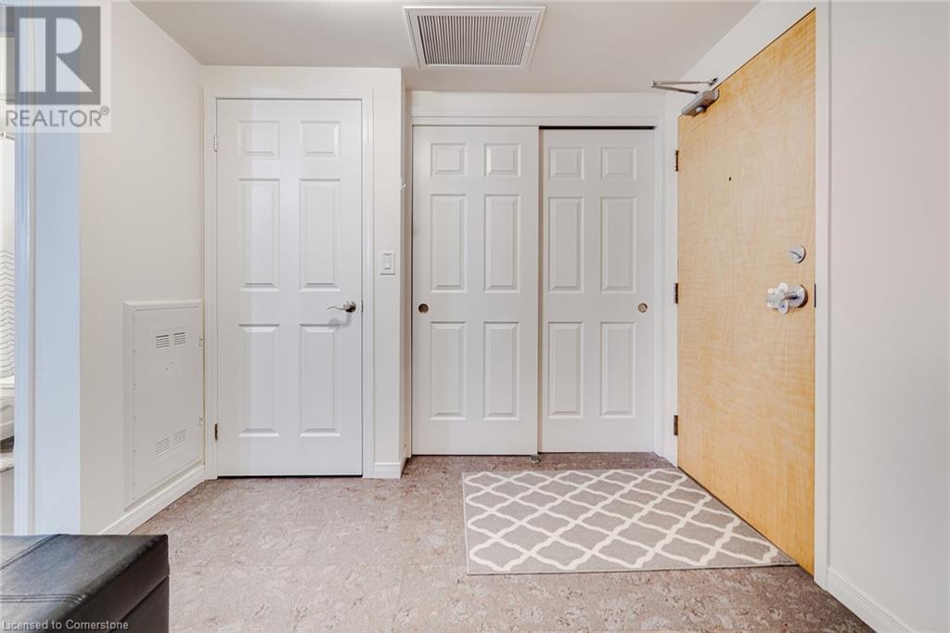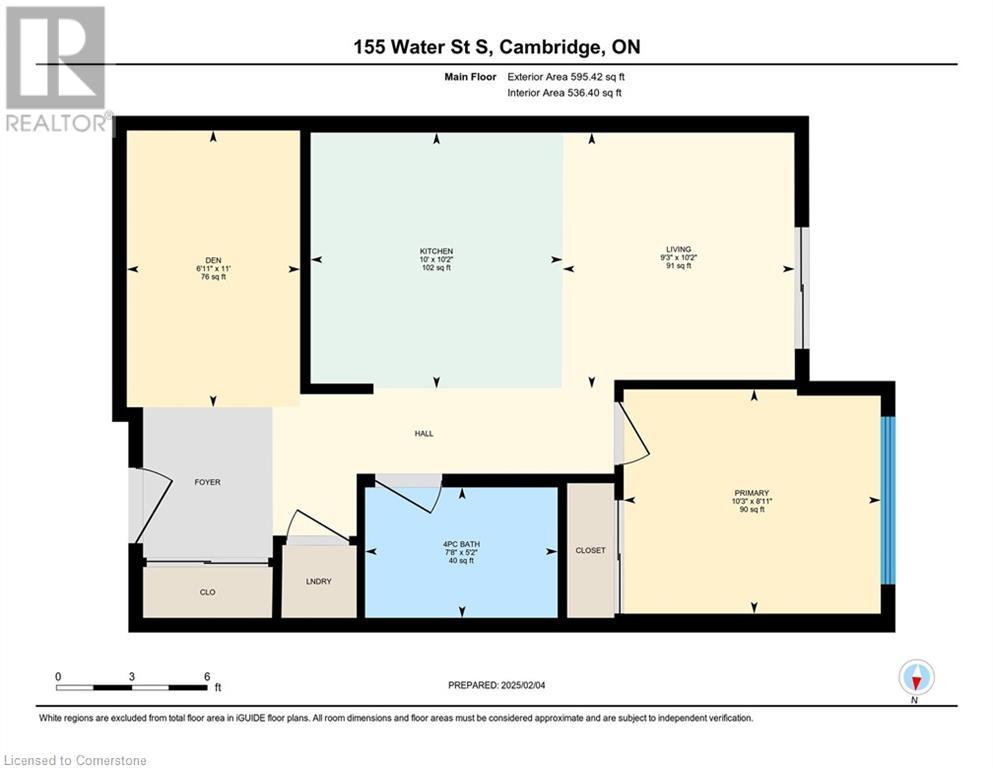155 Water Street S Unit# 409 Cambridge, Ontario N1R 3E3
$475,000Maintenance, Parking
$422 Monthly
Maintenance, Parking
$422 MonthlyWelcome to 155 Water St., where modern living meets stunning natural beauty! This 1-bedroom + den condo offers breathtaking views of the Grand River and a prime location close to the Cambridge Mill, University of Waterloo’s School of Architecture, and the vibrant Gaslight District. Step into this open-concept unit featuring expansive windows that flood the space with natural light. The cozy living room leads to a private balcony, perfect for enjoying peaceful river views. The spacious primary bedroom offers a serene retreat, while the versatile den can be customized as an office, dining area, or guest room. The unit also boasts a 4-piece bath, in-suite laundry, and the convenience of a private garage. Building amenities include a rooftop terrace with a barbecue area and stunning views. Don’t miss the opportunity to own this beautiful condo in a sought-after location! Contact us today to book your private showing. (id:61015)
Property Details
| MLS® Number | 40696133 |
| Property Type | Single Family |
| Neigbourhood | Galt |
| Amenities Near By | Shopping |
| Features | Balcony, Recreational |
| Parking Space Total | 1 |
Building
| Bathroom Total | 1 |
| Bedrooms Above Ground | 1 |
| Bedrooms Below Ground | 1 |
| Bedrooms Total | 2 |
| Appliances | Dishwasher, Dryer, Refrigerator, Stove, Washer |
| Basement Type | None |
| Constructed Date | 2015 |
| Construction Material | Concrete Block, Concrete Walls |
| Construction Style Attachment | Attached |
| Cooling Type | Central Air Conditioning |
| Exterior Finish | Brick, Concrete, Stone |
| Fire Protection | Alarm System |
| Foundation Type | Poured Concrete |
| Heating Fuel | Natural Gas |
| Heating Type | Forced Air, Heat Pump |
| Stories Total | 1 |
| Size Interior | 595 Ft2 |
| Type | Apartment |
| Utility Water | Municipal Water |
Parking
| Visitor Parking |
Land
| Access Type | Highway Nearby |
| Acreage | No |
| Land Amenities | Shopping |
| Sewer | Municipal Sewage System |
| Size Total Text | Unknown |
| Zoning Description | C1rm1 |
Rooms
| Level | Type | Length | Width | Dimensions |
|---|---|---|---|---|
| Main Level | Bedroom | 8'11'' x 10'3'' | ||
| Main Level | Living Room | 10'2'' x 9'3'' | ||
| Main Level | Kitchen | 10'2'' x 10'0'' | ||
| Main Level | Den | 11'0'' x 6'11'' | ||
| Main Level | 4pc Bathroom | Measurements not available |
https://www.realtor.ca/real-estate/27880893/155-water-street-s-unit-409-cambridge
Contact Us
Contact us for more information

