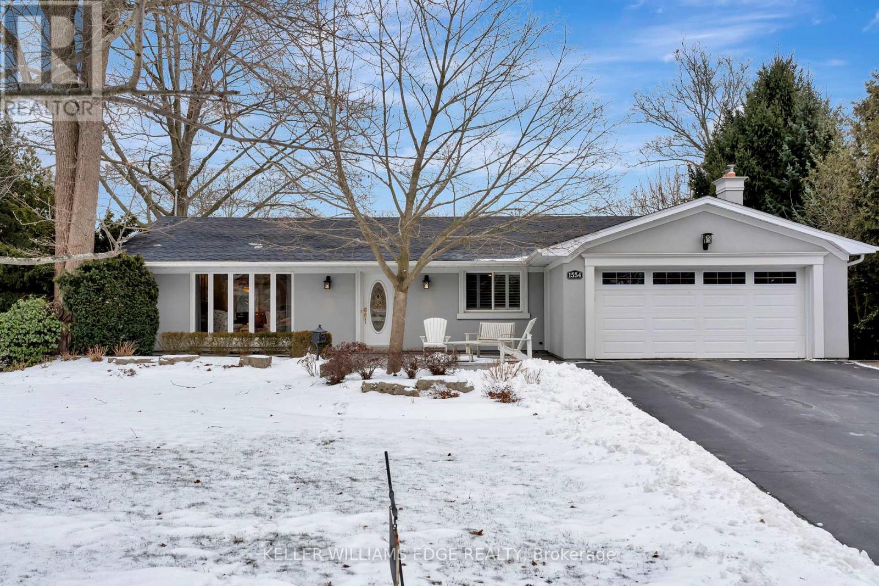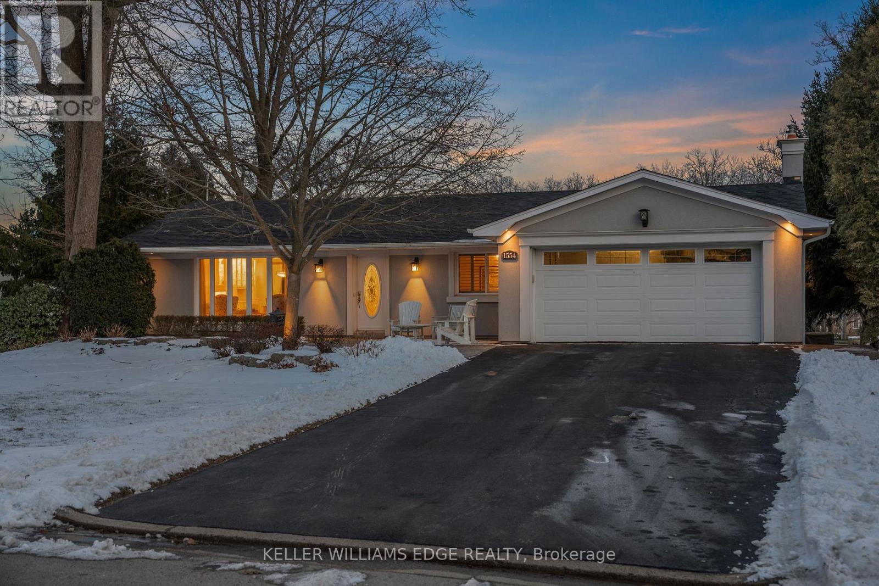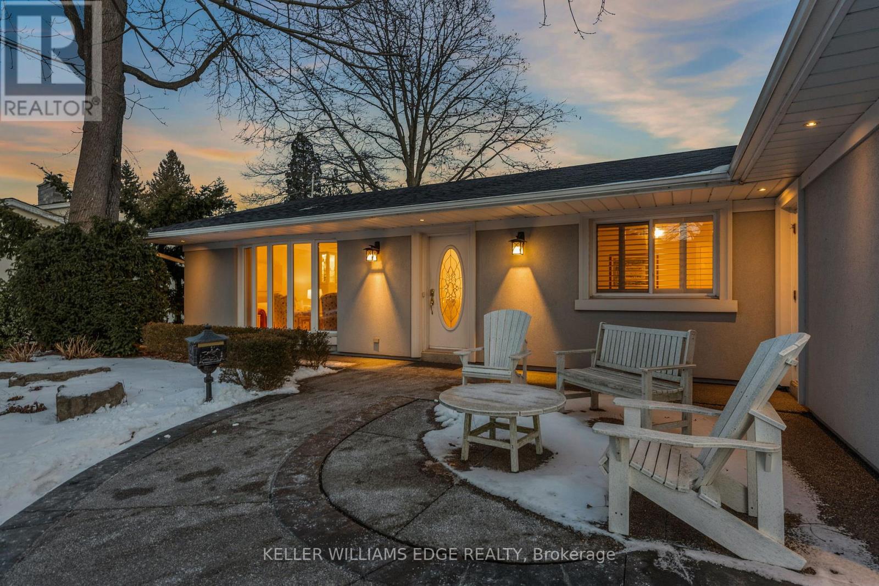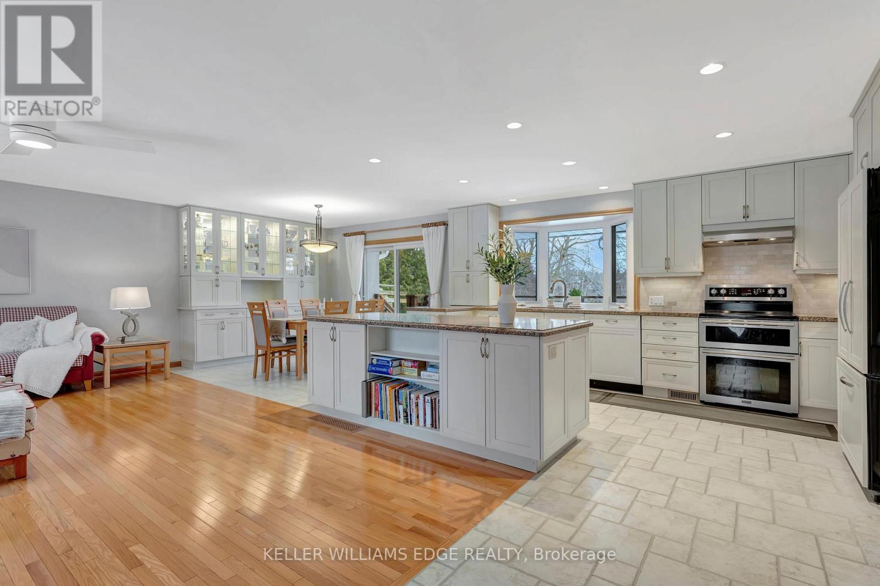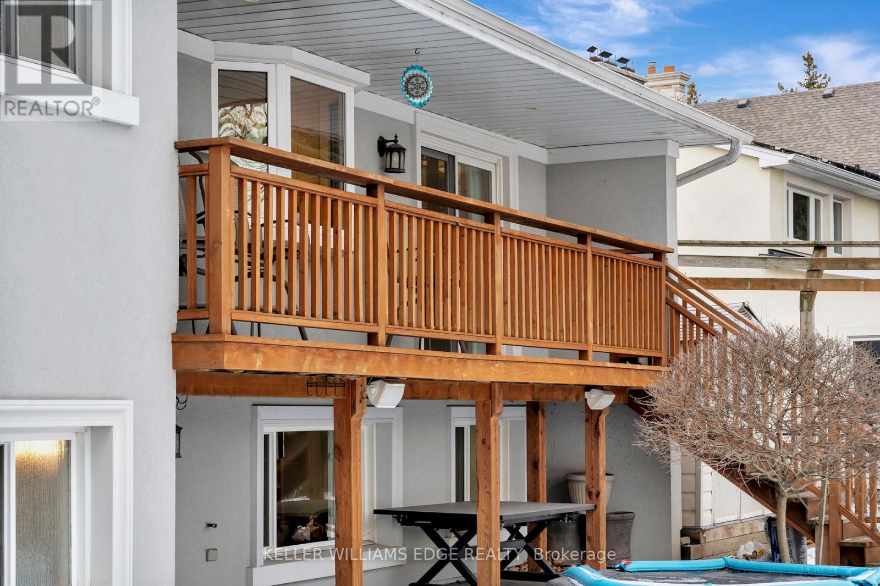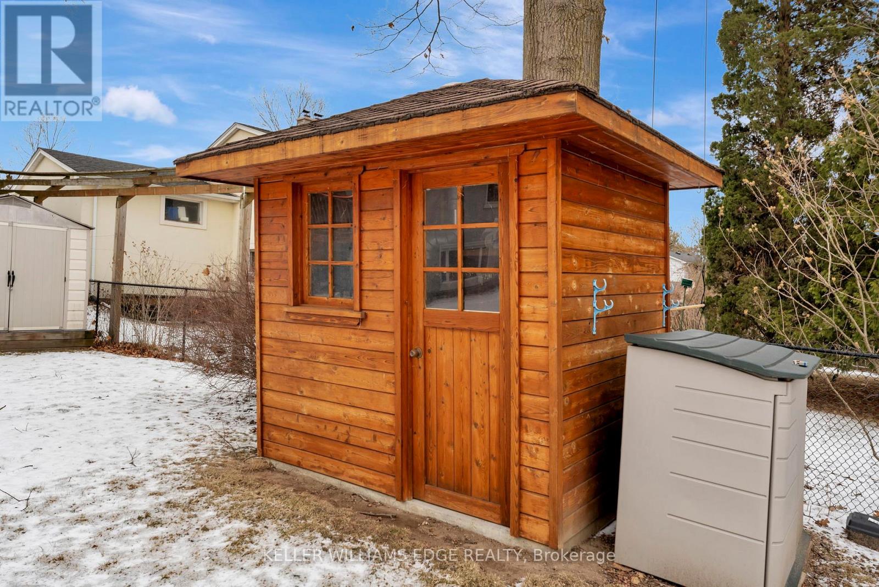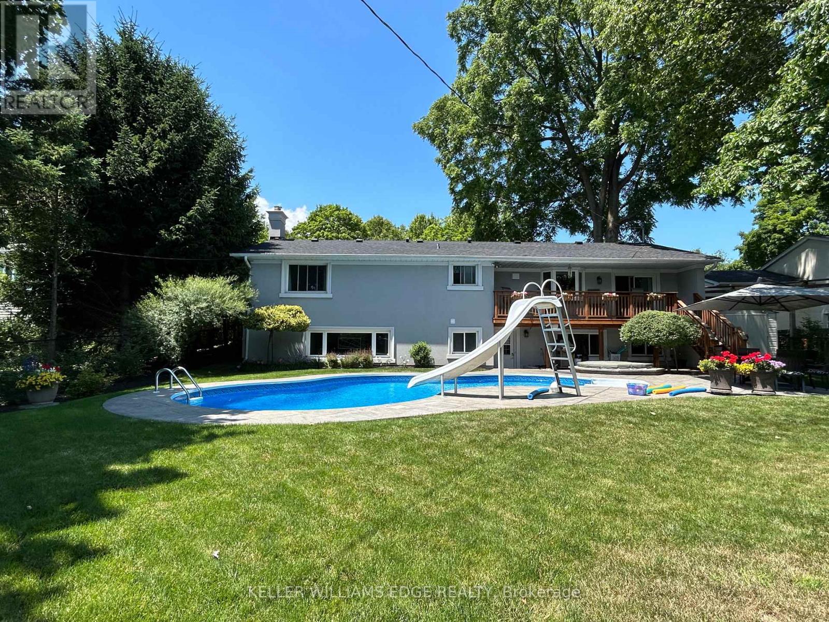1554 Venetia Drive Oakville, Ontario L6L 1K7
$1,929,000
Nestled in the highly sought-after Bronte neighbourhood, this beautiful 3-bedroom, 3-bathroom bungalow offers you the perfect layout, with open-concept kitchen, dining, and living areas bathed in natural light, creating a bright, welcoming space. Step out onto the deck just off the kitchen and enjoy views of the expansive backyard oasis, complete with a sparkling in-ground pool and hot tub, surrounded by lush gardens. The finished walkout basement provides extra living space with a family room, additional bedroom and bathroom, and plenty of storage. With ample parking and just steps from Coronation Park and scenic waterfront trails along Lake Ontario, this home is a true gem! (id:61015)
Open House
This property has open houses!
2:00 pm
Ends at:4:00 pm
Property Details
| MLS® Number | W11966775 |
| Property Type | Single Family |
| Community Name | 1017 - SW Southwest |
| Easement | Right Of Way |
| Parking Space Total | 6 |
| Pool Type | Inground Pool |
Building
| Bathroom Total | 3 |
| Bedrooms Above Ground | 3 |
| Bedrooms Total | 3 |
| Age | 51 To 99 Years |
| Amenities | Fireplace(s) |
| Appliances | Dishwasher, Dryer, Oven, Range, Washer, Whirlpool, Window Coverings, Refrigerator |
| Architectural Style | Bungalow |
| Basement Development | Finished |
| Basement Type | N/a (finished) |
| Construction Style Attachment | Detached |
| Cooling Type | Central Air Conditioning |
| Exterior Finish | Stucco |
| Fireplace Present | Yes |
| Fireplace Total | 1 |
| Foundation Type | Poured Concrete |
| Half Bath Total | 1 |
| Heating Fuel | Natural Gas |
| Heating Type | Forced Air |
| Stories Total | 1 |
| Size Interior | 1,100 - 1,500 Ft2 |
| Type | House |
| Utility Water | Municipal Water |
Parking
| Attached Garage | |
| Garage |
Land
| Acreage | No |
| Sewer | Sanitary Sewer |
| Size Irregular | 74.9 X 154.5 Acre |
| Size Total Text | 74.9 X 154.5 Acre |
Rooms
| Level | Type | Length | Width | Dimensions |
|---|---|---|---|---|
| Basement | Family Room | 4 m | 17.51 m | 4 m x 17.51 m |
| Basement | Laundry Room | 2.21 m | 3.31 m | 2.21 m x 3.31 m |
| Basement | Bedroom | 4.08 m | 5.28 m | 4.08 m x 5.28 m |
| Main Level | Living Room | 4.03 m | 5.77 m | 4.03 m x 5.77 m |
| Main Level | Dining Room | 3.19 m | 3.15 m | 3.19 m x 3.15 m |
| Main Level | Kitchen | 3.68 m | 5.3 m | 3.68 m x 5.3 m |
| Main Level | Primary Bedroom | 3.39 m | 4.14 m | 3.39 m x 4.14 m |
| Main Level | Bedroom | 2.84 m | 4.15 m | 2.84 m x 4.15 m |
| Main Level | Bedroom | 2.96 m | 3.2 m | 2.96 m x 3.2 m |
Contact Us
Contact us for more information

