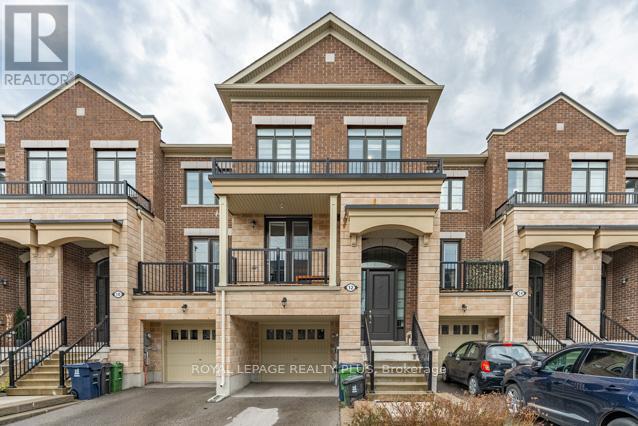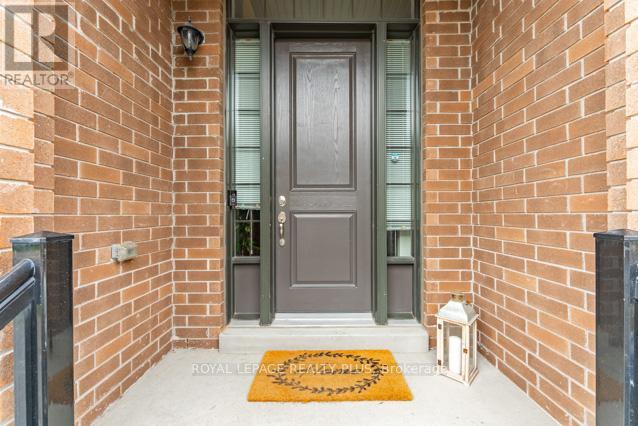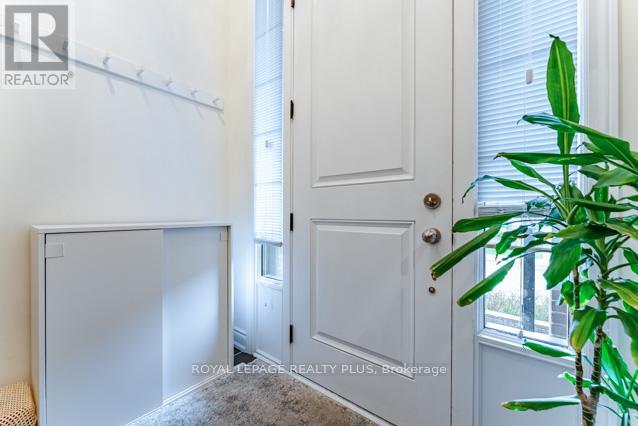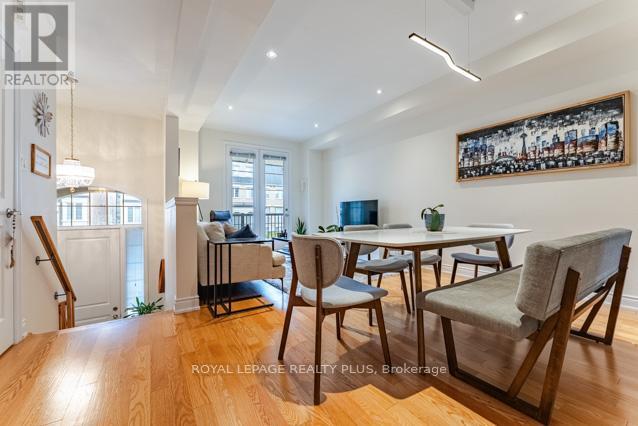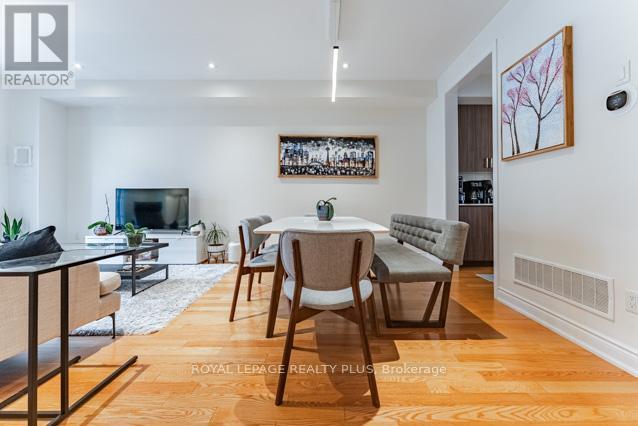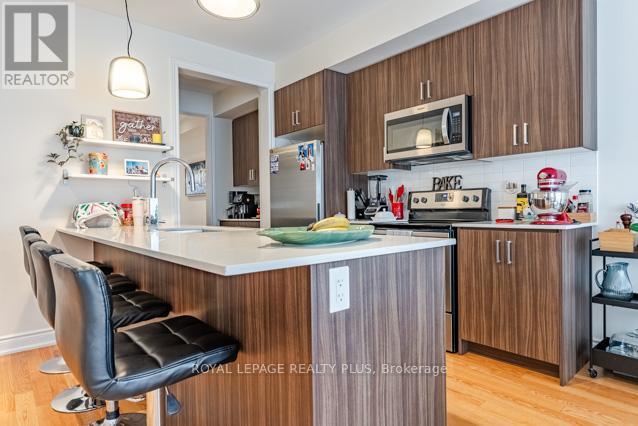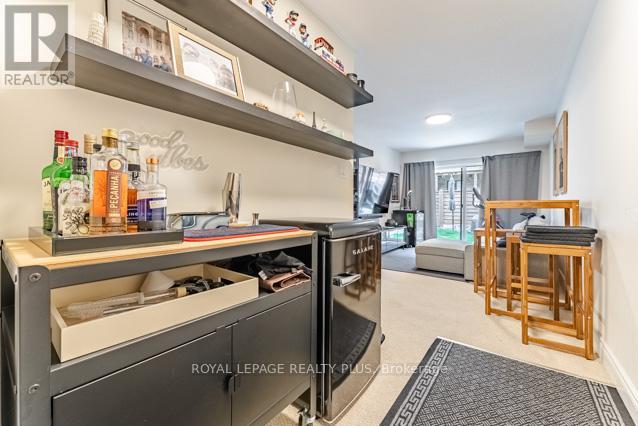156 - 12 Edward Horton Crescent Toronto, Ontario M8Z 0E5
$1,439,900Maintenance, Common Area Maintenance, Insurance, Parking
$216.31 Monthly
Maintenance, Common Area Maintenance, Insurance, Parking
$216.31 MonthlyTHIS IS THE ONE! Welcome Home to Norsman Heights! A Highly Coveted Complex Built in 2018 by Tiffany Park Homes! This First Time Offered Unit- The Royal York-2480 sq ft- is One of the Largest in the Complex! A Wide Unit with Fabulous Curb Appeal! It Features an Open Concept Layout with 9ft Ceilings on the Main Floor, A Chef Inspired Kitchen Featuring a Centre Island and a Walkout to the West Facing Deck. This Home is Very Bright and Well Maintainned! The Living and Dining Room Have Hardwood Floors and a Walkout to a Private East Facing Balcony. Enjoy Your Morning Coffee Watching the Sunrise! 2nd Level Features a Large Primary Suite with an Over Sized Walk- In Closet, 5 Pce Ensuite, and W/Out to a Private Balcony. Two Good Sized Bedrooms, 4 pce main bath and a Laundry Room make up the Upper Level. Looking for Privacy? The Finished Basement By the Builder Features a Bedroom/ Office, Lots of Storage Space, A Huge Rec Room, Garage Access, A Full 4 Piece Bath and a Full Walkout to your Fully Fenced Backyard. Well Manicured and Fully Fenced with a Patio. Enjoy the Sun All Afternoon! A MUST SEE UNIT! (id:61015)
Property Details
| MLS® Number | W12124504 |
| Property Type | Single Family |
| Community Name | Islington-City Centre West |
| Amenities Near By | Park, Public Transit, Schools |
| Community Features | Pet Restrictions |
| Features | Balcony |
| Parking Space Total | 3 |
| Structure | Deck |
Building
| Bathroom Total | 4 |
| Bedrooms Above Ground | 3 |
| Bedrooms Below Ground | 1 |
| Bedrooms Total | 4 |
| Age | 6 To 10 Years |
| Amenities | Visitor Parking, Fireplace(s) |
| Appliances | Water Heater, Water Meter, All, Blinds, Window Coverings |
| Basement Development | Finished |
| Basement Features | Walk Out |
| Basement Type | N/a (finished) |
| Cooling Type | Central Air Conditioning |
| Exterior Finish | Brick |
| Fireplace Present | Yes |
| Fireplace Total | 1 |
| Flooring Type | Hardwood, Carpeted |
| Foundation Type | Poured Concrete |
| Half Bath Total | 1 |
| Heating Fuel | Natural Gas |
| Heating Type | Forced Air |
| Stories Total | 2 |
| Size Interior | 2,250 - 2,499 Ft2 |
| Type | Row / Townhouse |
Parking
| Garage |
Land
| Acreage | No |
| Fence Type | Fenced Yard |
| Land Amenities | Park, Public Transit, Schools |
| Zoning Description | Residential |
Rooms
| Level | Type | Length | Width | Dimensions |
|---|---|---|---|---|
| Second Level | Primary Bedroom | 5.09 m | 3.23 m | 5.09 m x 3.23 m |
| Second Level | Bedroom 2 | 3.95 m | 2.85 m | 3.95 m x 2.85 m |
| Second Level | Bedroom 3 | 3.07 m | 2.8 m | 3.07 m x 2.8 m |
| Lower Level | Family Room | 4.59 m | 2.62 m | 4.59 m x 2.62 m |
| Lower Level | Bedroom 4 | 3.03 m | 2.62 m | 3.03 m x 2.62 m |
| Main Level | Living Room | 6.26 m | 3.34 m | 6.26 m x 3.34 m |
| Main Level | Dining Room | 6.26 m | 3.34 m | 6.26 m x 3.34 m |
| Main Level | Great Room | 6.08 m | 3.34 m | 6.08 m x 3.34 m |
| Main Level | Kitchen | 2.91 m | 2.16 m | 2.91 m x 2.16 m |
| Main Level | Eating Area | 3.23 m | 2.16 m | 3.23 m x 2.16 m |
Contact Us
Contact us for more information

