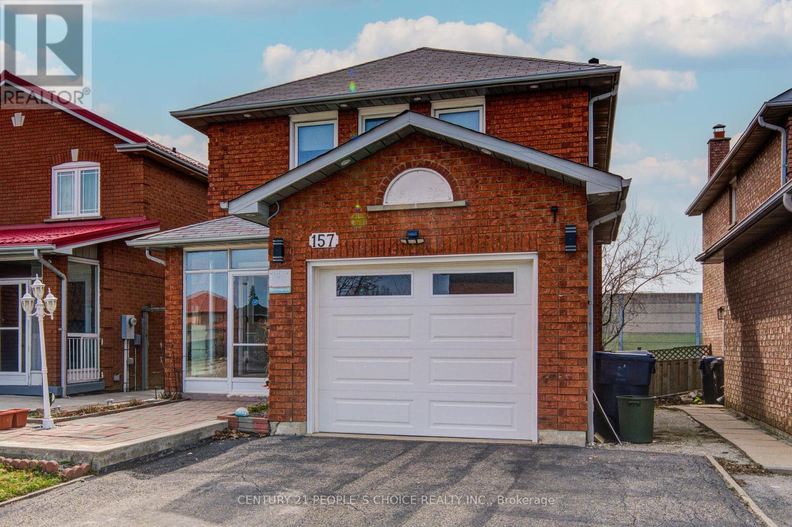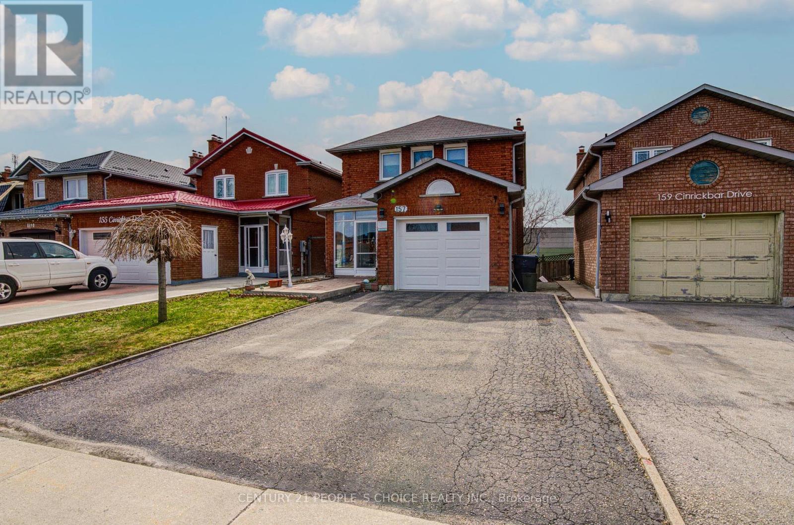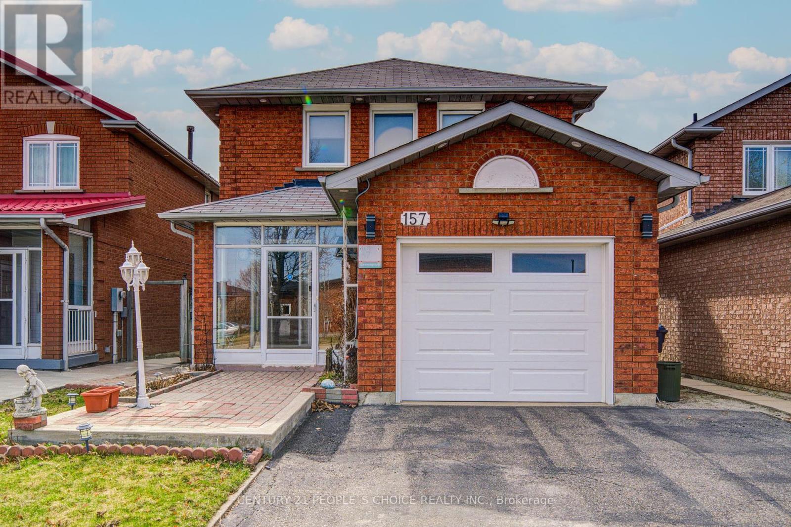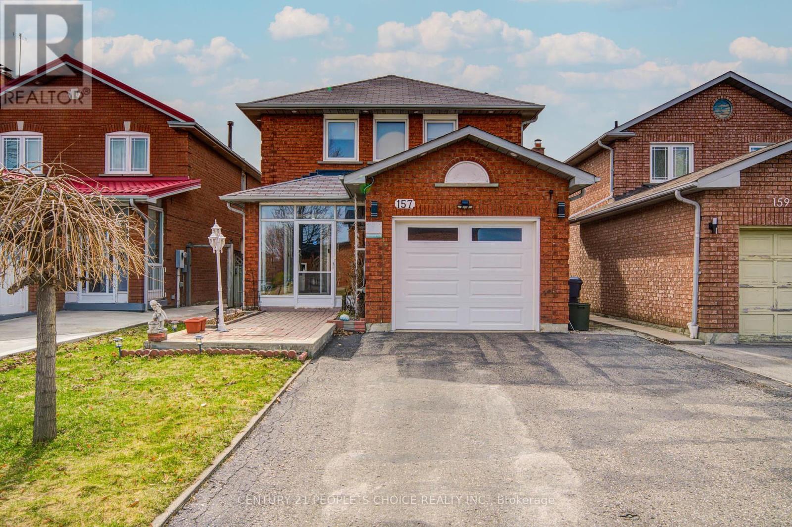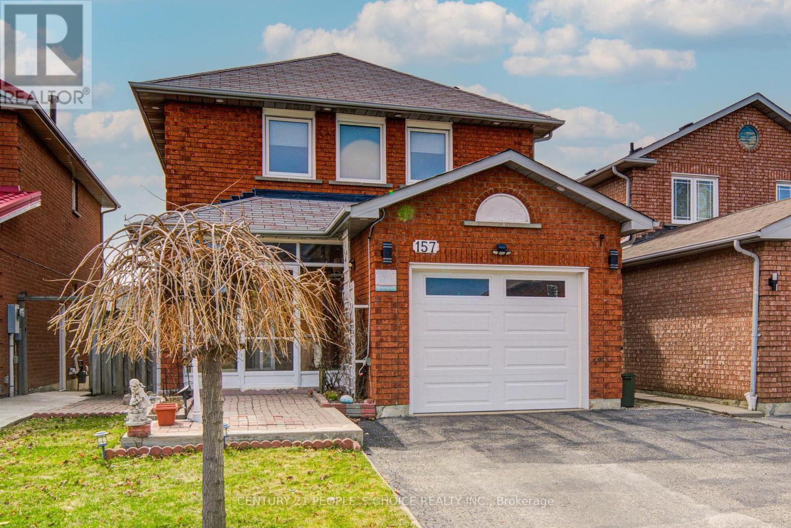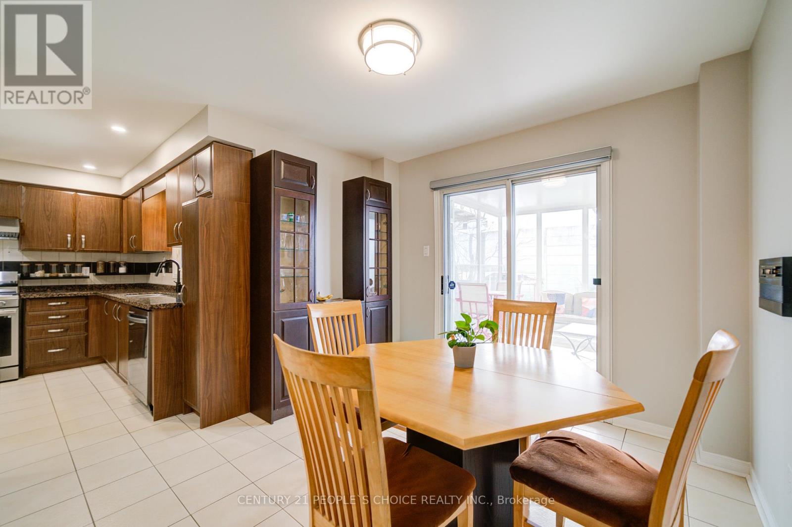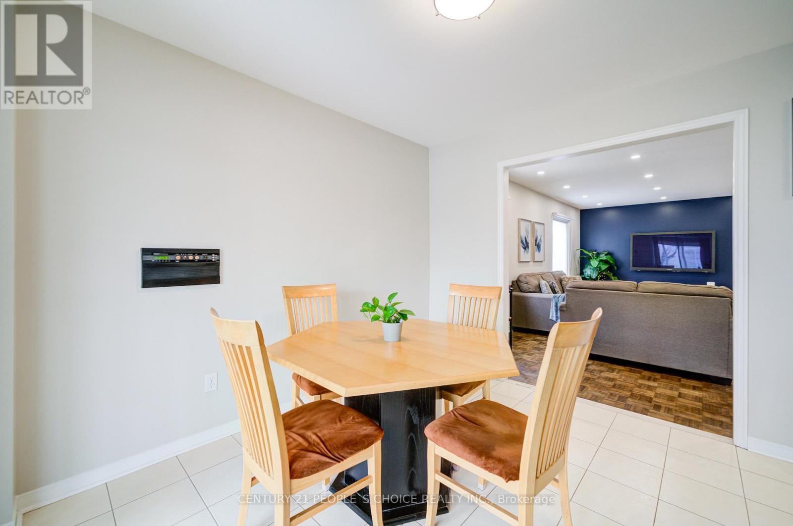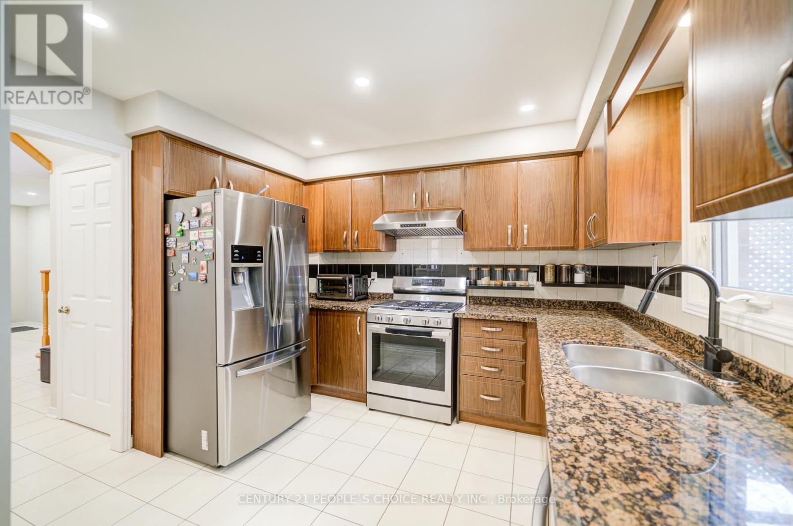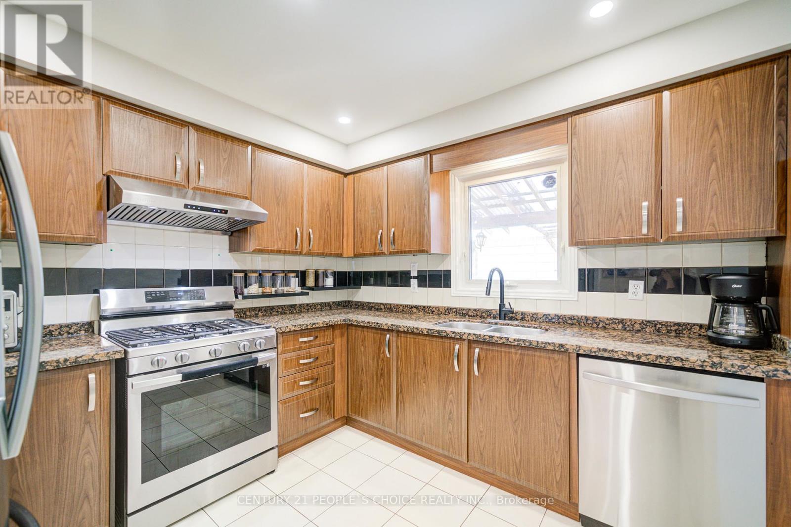157 Cinrickbar Drive Toronto, Ontario M9W 6W8
$999,000
MUST-SEE HOME IN HIGHLY SOUGHT-AFTER HUMBERWOOD! Whether you're a first-time buyer or looking for your forever home, this gem checks all the boxes! Property Highlights :Beautiful 2-Storey Detached Home in a Safe & Mature Neighborhood3 Spacious Bedrooms | 3 Bathrooms Finished Basement perfect for a rec room, home office, or guest space No Carpet Throughout sleek and easy to maintain Bright & Open Main Floor large living area flows into a stunning sunroom Huge Backyard ideal for entertaining, gardening, or relaxing Unbeatable Location !Just minutes from top amenities :Woodbine Shopping Centre, Canadian Tire, Costco, LCBO Steps to TTC, close to Humber College & Etobicoke General Hospital5-minute drive to the new Finch LRT amazing for commuters! Don't miss your chance to live in this vibrant, family-friendly community with everything at your fingertips! Book your showing today this one wont last long! (id:61015)
Open House
This property has open houses!
1:00 pm
Ends at:4:00 pm
Property Details
| MLS® Number | W12076732 |
| Property Type | Single Family |
| Neigbourhood | Etobicoke |
| Community Name | West Humber-Clairville |
| Equipment Type | Water Heater - Gas |
| Parking Space Total | 3 |
| Rental Equipment Type | Water Heater - Gas |
Building
| Bathroom Total | 3 |
| Bedrooms Above Ground | 3 |
| Bedrooms Total | 3 |
| Age | 31 To 50 Years |
| Appliances | Water Meter |
| Basement Development | Finished |
| Basement Type | N/a (finished) |
| Construction Style Attachment | Detached |
| Cooling Type | Central Air Conditioning |
| Exterior Finish | Brick |
| Fireplace Present | Yes |
| Flooring Type | Laminate |
| Foundation Type | Concrete |
| Half Bath Total | 2 |
| Heating Fuel | Natural Gas |
| Heating Type | Forced Air |
| Stories Total | 2 |
| Size Interior | 1,500 - 2,000 Ft2 |
| Type | House |
| Utility Water | Municipal Water |
Parking
| Attached Garage | |
| Garage |
Land
| Acreage | No |
| Sewer | Sanitary Sewer |
| Size Depth | 125 Ft ,9 In |
| Size Frontage | 32 Ft ,1 In |
| Size Irregular | 32.1 X 125.8 Ft |
| Size Total Text | 32.1 X 125.8 Ft |
| Zoning Description | Pcl 37-1, Sec M2259 ; Lt 37, Pl 66m2259 , C758175 |
Rooms
| Level | Type | Length | Width | Dimensions |
|---|---|---|---|---|
| Second Level | Primary Bedroom | 5.05 m | 3.37 m | 5.05 m x 3.37 m |
| Second Level | Bedroom 2 | 3.37 m | 3.06 m | 3.37 m x 3.06 m |
| Second Level | Bedroom 3 | 3.83 m | 3 m | 3.83 m x 3 m |
| Basement | Recreational, Games Room | 9.4 m | 3.6 m | 9.4 m x 3.6 m |
| Main Level | Living Room | 5.96 m | 3.5 m | 5.96 m x 3.5 m |
| Main Level | Dining Room | 3.46 m | 3.05 m | 3.46 m x 3.05 m |
| Main Level | Kitchen | 3.06 m | 2.75 m | 3.06 m x 2.75 m |
| Main Level | Sunroom | 3.67 m | 3.3 m | 3.67 m x 3.3 m |
Contact Us
Contact us for more information

