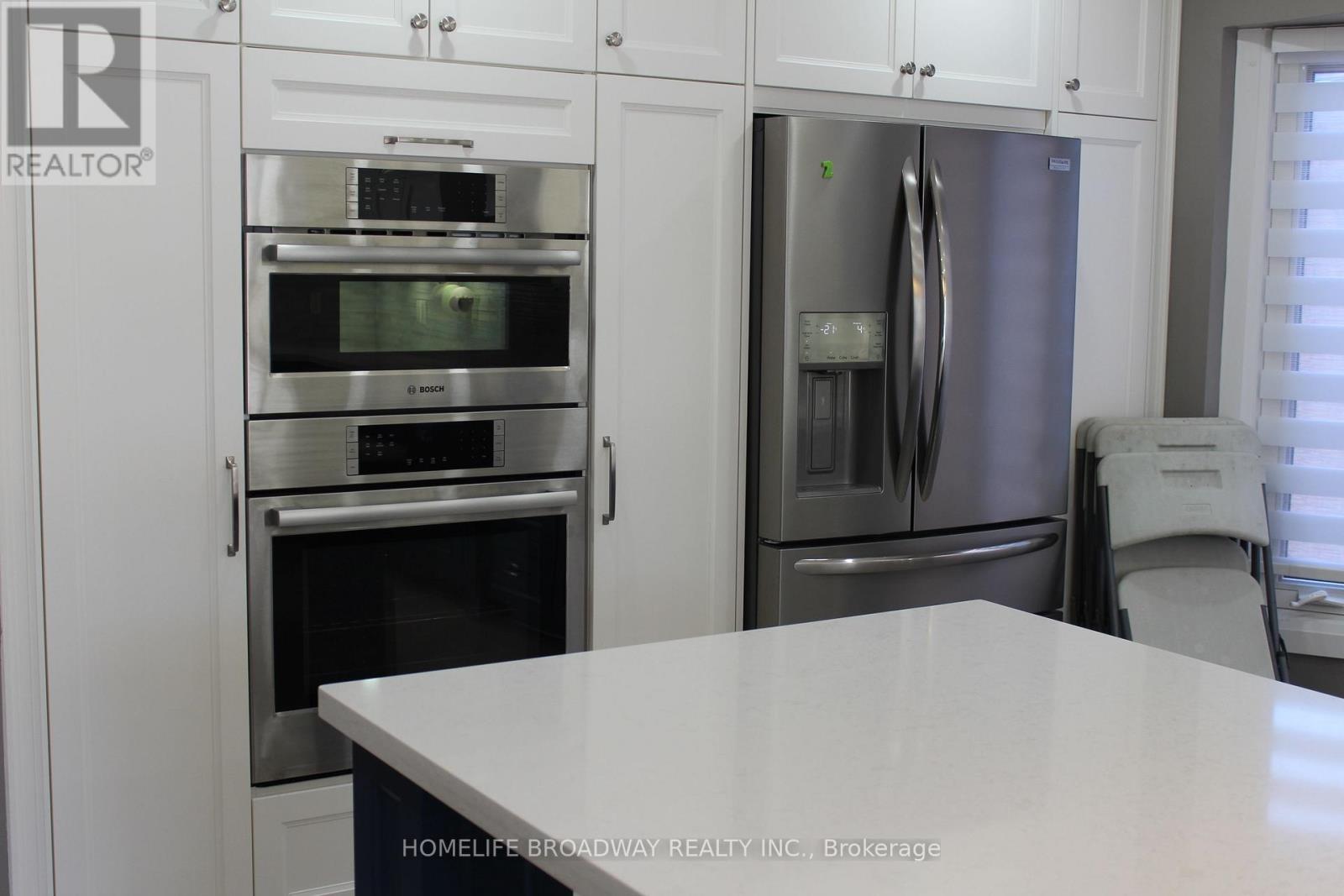158 Hanson Road Mississauga, Ontario L5B 2E4
$4,100 Monthly
Super convenient location, close to SQ One shopping Ctr, Public Transit, Cooksville Go Station, Across from Fairview Park, min to 403/401 Hwy exit. Upgraded 4 Bedroom detached house with 2 car garage. Main and Second Floor rental only. Basement is occupied. Hardwood Floor & high-end Ceramic thru-out, pot lights, renovated and upgraded designer Kitchen with high-end S/S appliances, 4 drawer Fridge with Ice dispenser, B/I wall Oven and B/I Microwave, stone counters, B/I Bosch Dishwasher, Glass back splash, upgraded cabinetry w/under cabinet lights, etc., Kitchen W/O to Newer 2022- 12' X 24' Cedar Deck with 12X16' Sun Room on top. Outdoor lights, metal roof w/solar panels for energy savings, Alarm System (Tenant to pay direct to Security Company), separate outside camera monitoring system. Casement Wdws. 2024 New Gas Furnace. Auto Garage Door openers. Main Floor Tenant parks in garage and left side of driveway. Snow clearing and grass cutting included in rent. Utility shared 60% for Main Fl Tenant. (id:61015)
Property Details
| MLS® Number | W12014368 |
| Property Type | Single Family |
| Neigbourhood | Fairview |
| Community Name | Fairview |
| Amenities Near By | Park, Public Transit, Schools |
| Features | Carpet Free, Solar Equipment |
| Parking Space Total | 4 |
| Structure | Deck, Porch |
Building
| Bathroom Total | 3 |
| Bedrooms Above Ground | 4 |
| Bedrooms Total | 4 |
| Amenities | Fireplace(s) |
| Appliances | Garage Door Opener Remote(s), Oven - Built-in, Central Vacuum, Range, Water Heater, Cooktop, Dishwasher, Dryer, Hood Fan, Microwave, Oven, Washer, Refrigerator |
| Construction Style Attachment | Detached |
| Cooling Type | Central Air Conditioning |
| Exterior Finish | Brick |
| Fireplace Present | Yes |
| Flooring Type | Hardwood, Tile |
| Foundation Type | Concrete |
| Half Bath Total | 1 |
| Heating Fuel | Natural Gas |
| Heating Type | Forced Air |
| Stories Total | 2 |
| Type | House |
| Utility Water | Municipal Water |
Parking
| Attached Garage | |
| Garage |
Land
| Acreage | No |
| Fence Type | Fenced Yard |
| Land Amenities | Park, Public Transit, Schools |
| Sewer | Sanitary Sewer |
| Size Depth | 37.395 M |
| Size Frontage | 23.385 M |
| Size Irregular | 23.385 X 37.395 M |
| Size Total Text | 23.385 X 37.395 M |
Rooms
| Level | Type | Length | Width | Dimensions |
|---|---|---|---|---|
| Second Level | Primary Bedroom | 4.06 m | 3.17 m | 4.06 m x 3.17 m |
| Second Level | Bedroom 2 | 2.73 m | 2.02 m | 2.73 m x 2.02 m |
| Second Level | Bedroom 3 | 4.25 m | 2.92 m | 4.25 m x 2.92 m |
| Second Level | Bedroom 4 | 3.32 m | 3.03 m | 3.32 m x 3.03 m |
| Main Level | Living Room | 4.27 m | 3.33 m | 4.27 m x 3.33 m |
| Main Level | Dining Room | 3.33 m | 3.02 m | 3.33 m x 3.02 m |
| Main Level | Family Room | 4.24 m | 3.31 m | 4.24 m x 3.31 m |
| Main Level | Kitchen | 4.24 m | 3.08 m | 4.24 m x 3.08 m |
Utilities
| Sewer | Installed |
https://www.realtor.ca/real-estate/28012753/158-hanson-road-mississauga-fairview-fairview
Contact Us
Contact us for more information



























