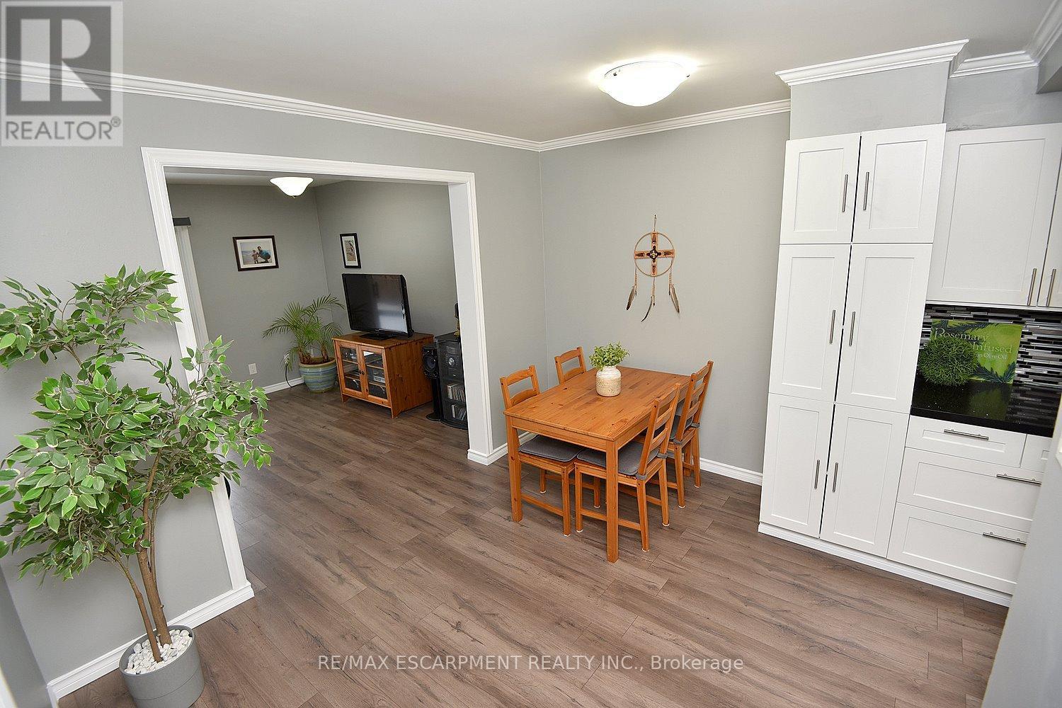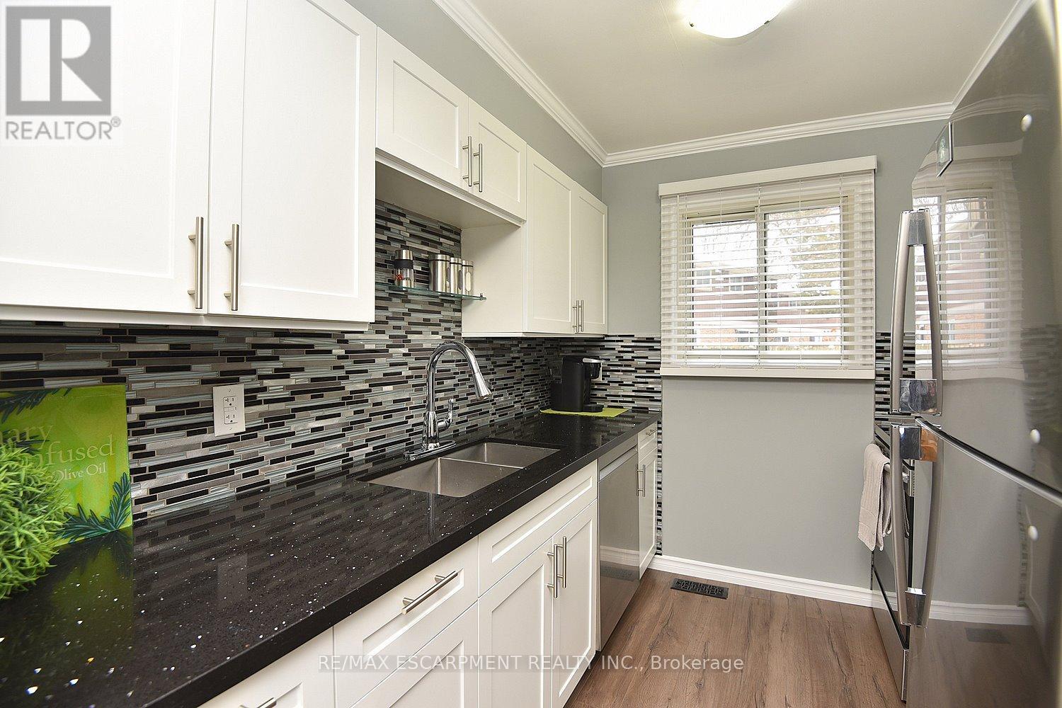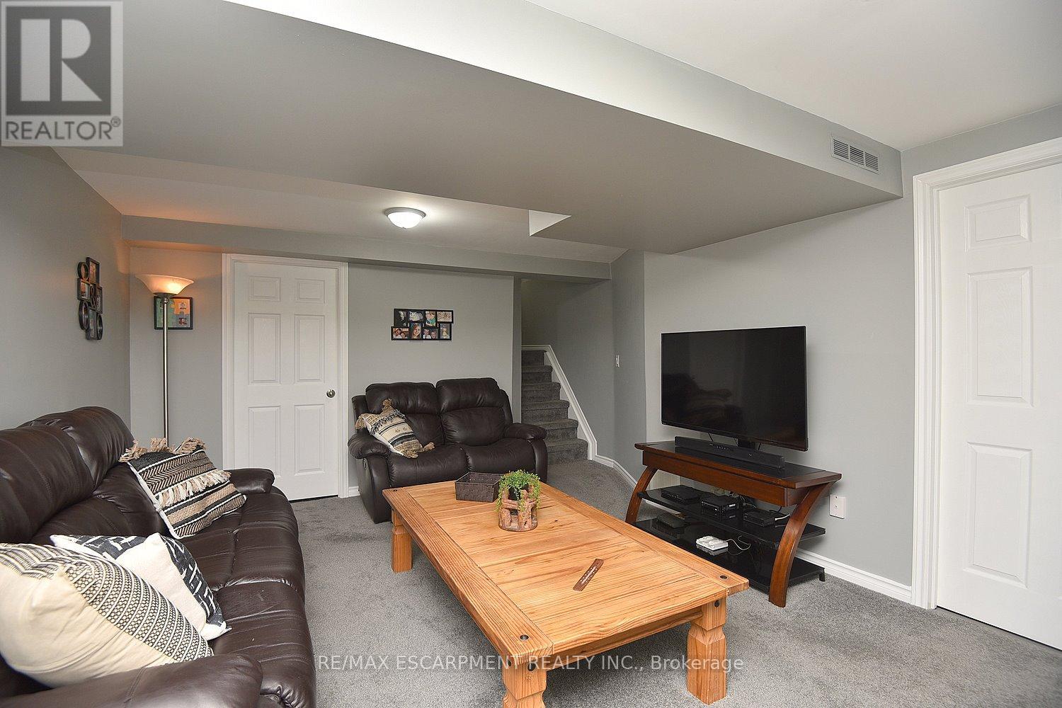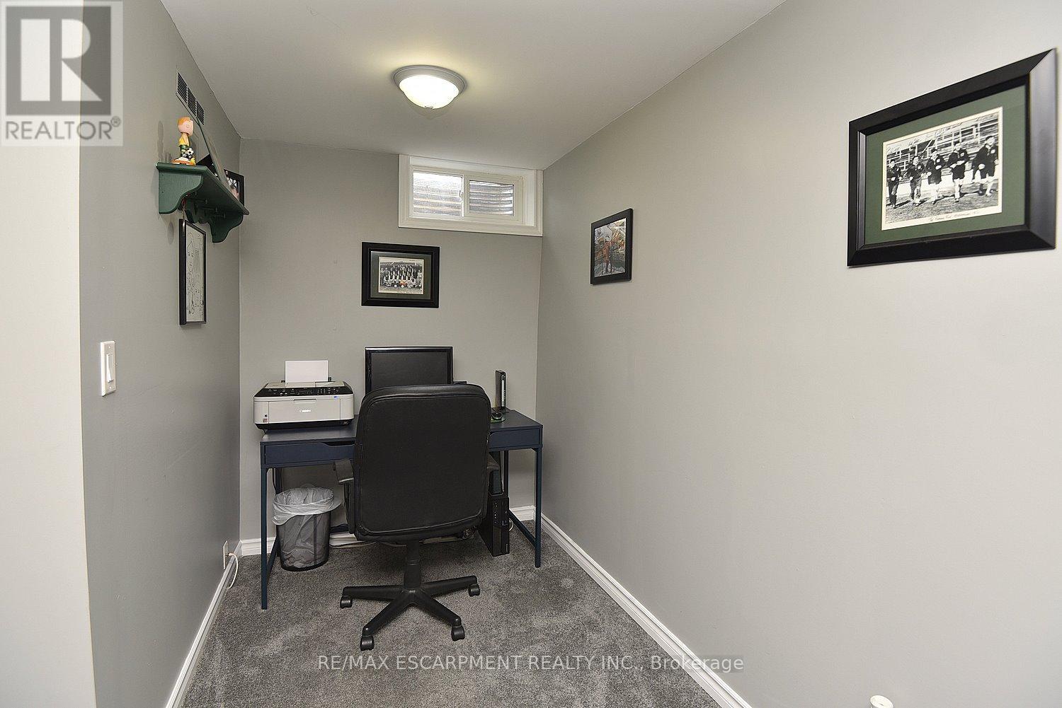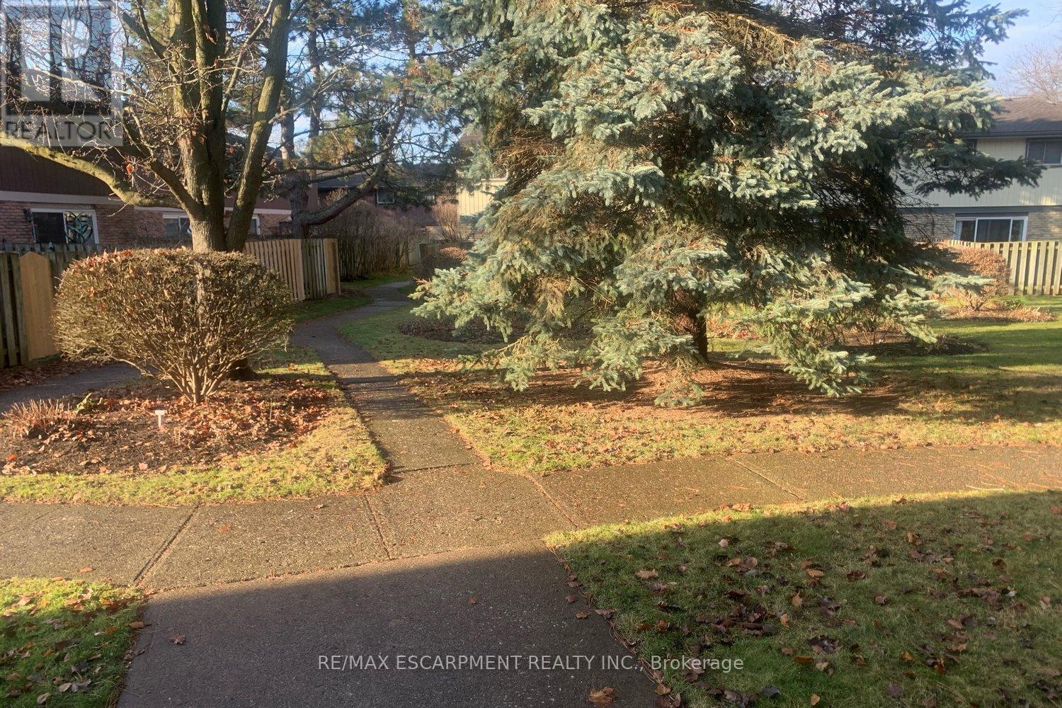16 - 302 Vine Street St. Catharines, Ontario L2M 7M6
$446,000Maintenance, Water, Cable TV, Common Area Maintenance, Insurance, Parking
$475 Monthly
Maintenance, Water, Cable TV, Common Area Maintenance, Insurance, Parking
$475 MonthlyWelcome to this meticulously updated and maintained townhome, centrally located, in the sought-after Carnaby Square complex. It features a spacious foyer with a closet and cozy seating area, leading into a well designed, modern kitchen. With plenty of white cabinetry, sleek granite countertops, and stainless steel appliances, this kitchen offers plenty of storage, including a large pantry. The upper two levels are finished with modern laminate and tile flooring, creating a clean, cohesive look. The dining area seamlessly flows into the large living room, where an oversized patio door opens to a fully fenced yard. Enjoy the outdoors with a spacious concrete patio, surrounded by beautiful Rose of Sharon trees. Upstairs, you'll find three generously sized bedrooms and an updated modern four-piece bathroom. The lower level is designed for convenience and flexibility with contemporary broadloom, featuring a corner office nook, a spacious rec room, a large storage room, and a separate laundry area. (id:61015)
Property Details
| MLS® Number | X11971371 |
| Property Type | Single Family |
| Community Name | 444 - Carlton/Bunting |
| Amenities Near By | Public Transit, Schools |
| Community Features | Pet Restrictions |
| Parking Space Total | 1 |
| Structure | Patio(s) |
Building
| Bathroom Total | 1 |
| Bedrooms Above Ground | 3 |
| Bedrooms Total | 3 |
| Age | 31 To 50 Years |
| Appliances | Dryer, Stove, Washer, Window Coverings, Refrigerator |
| Basement Development | Finished |
| Basement Type | Full (finished) |
| Cooling Type | Central Air Conditioning |
| Exterior Finish | Brick, Steel |
| Foundation Type | Poured Concrete |
| Heating Fuel | Natural Gas |
| Heating Type | Forced Air |
| Stories Total | 2 |
| Size Interior | 1,200 - 1,399 Ft2 |
| Type | Row / Townhouse |
Land
| Acreage | No |
| Land Amenities | Public Transit, Schools |
| Landscape Features | Landscaped |
Rooms
| Level | Type | Length | Width | Dimensions |
|---|---|---|---|---|
| Second Level | Primary Bedroom | 4.57 m | 2.87 m | 4.57 m x 2.87 m |
| Second Level | Bedroom 2 | 3.76 m | 2.44 m | 3.76 m x 2.44 m |
| Second Level | Bedroom 3 | 3.28 m | 2.62 m | 3.28 m x 2.62 m |
| Second Level | Bathroom | 1 m | 1 m | 1 m x 1 m |
| Basement | Laundry Room | 3.51 m | 2.21 m | 3.51 m x 2.21 m |
| Basement | Office | 1.88 m | 1.75 m | 1.88 m x 1.75 m |
| Basement | Recreational, Games Room | 4.65 m | 3.76 m | 4.65 m x 3.76 m |
| Basement | Utility Room | 3.66 m | 1.88 m | 3.66 m x 1.88 m |
| Ground Level | Foyer | 1 m | 1 m | 1 m x 1 m |
| Ground Level | Kitchen | 2.44 m | 2.34 m | 2.44 m x 2.34 m |
| Ground Level | Dining Room | 3.43 m | 2.92 m | 3.43 m x 2.92 m |
| Ground Level | Living Room | 5.51 m | 3.4 m | 5.51 m x 3.4 m |
Contact Us
Contact us for more information











