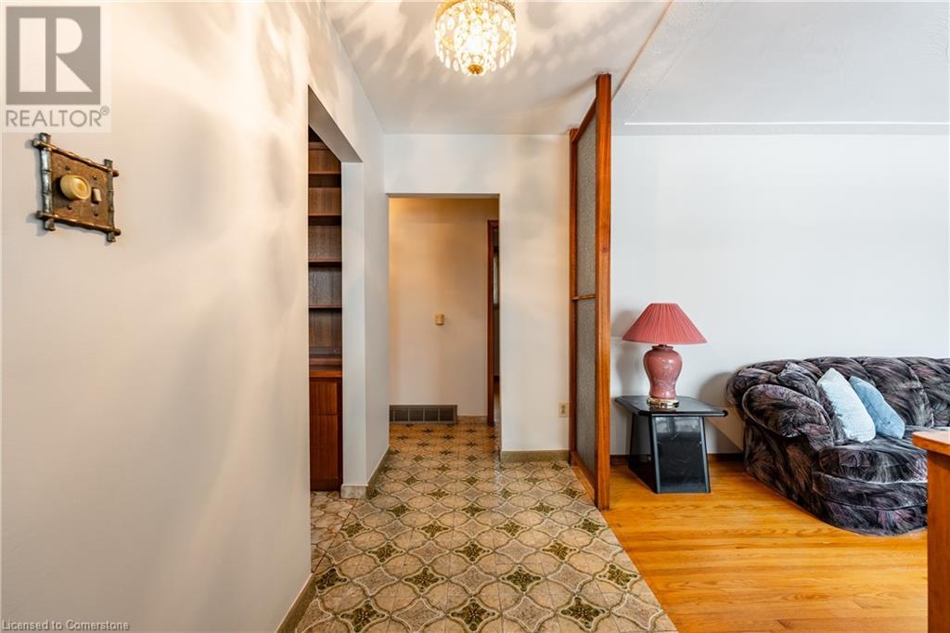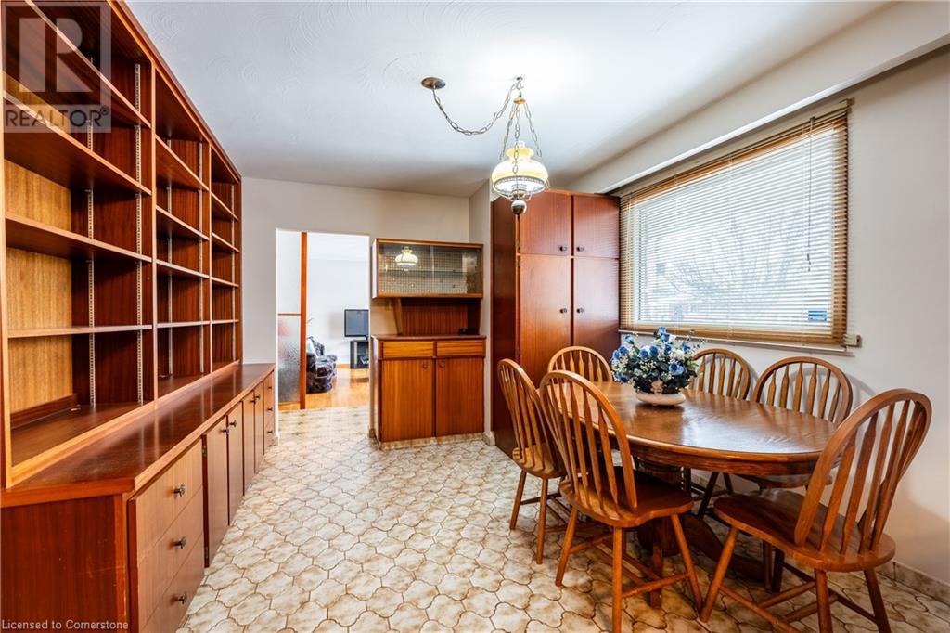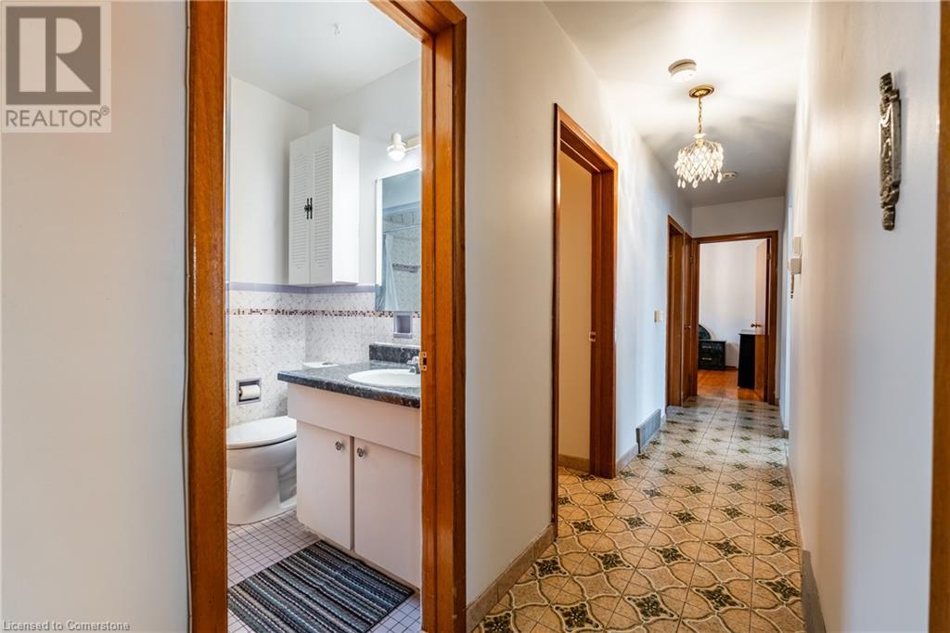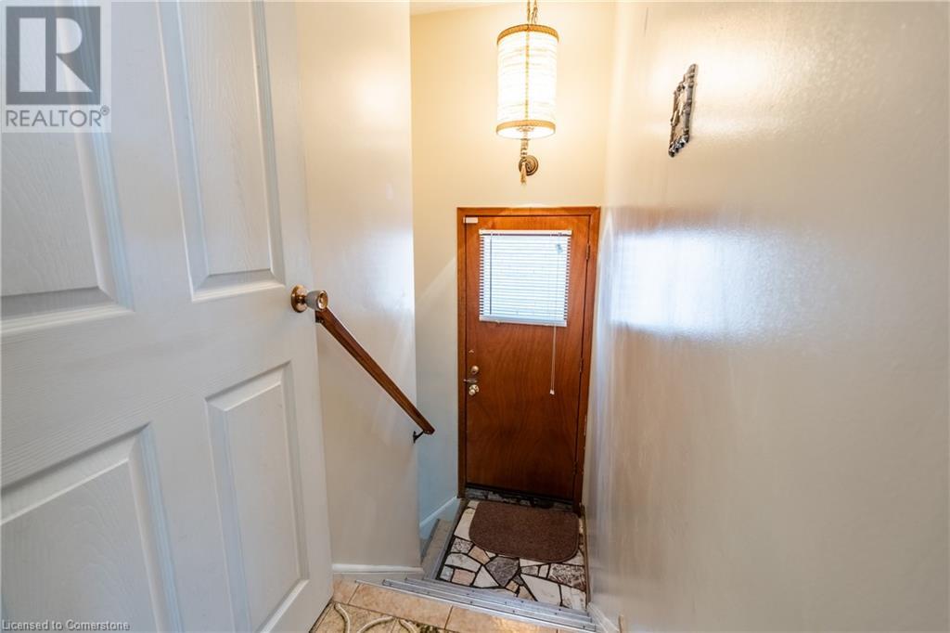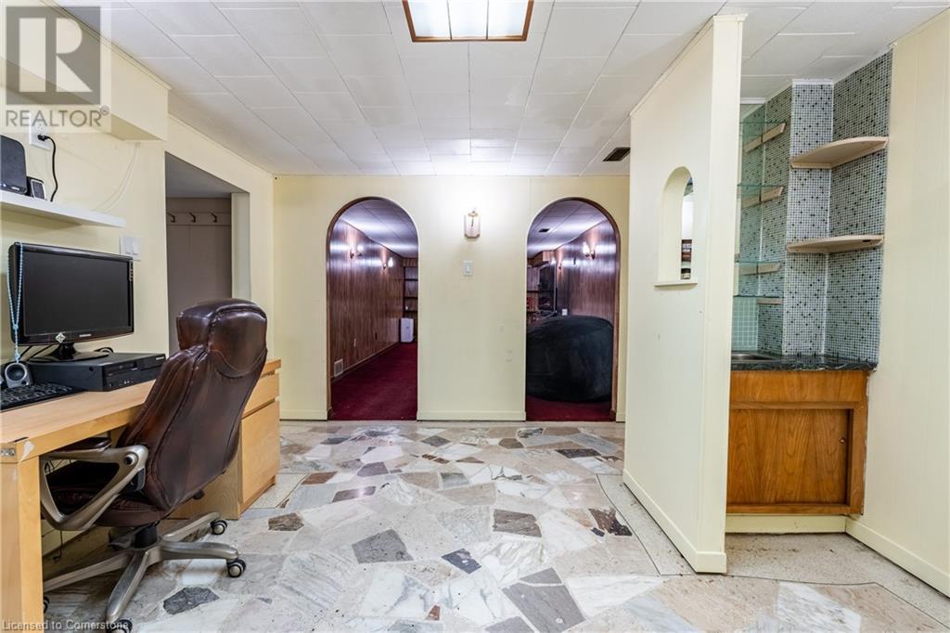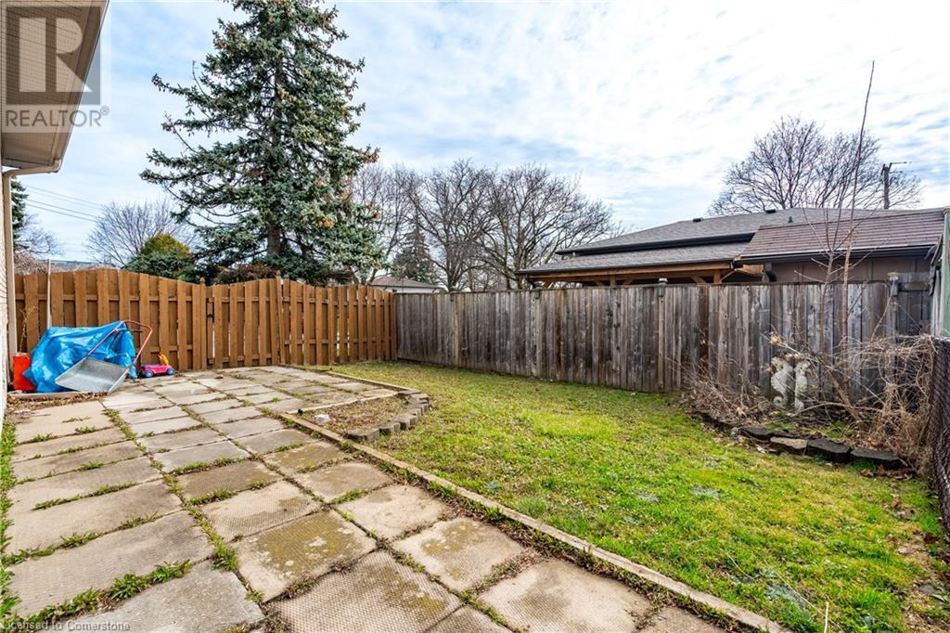16 Gatineau Drive Hamilton, Ontario L8T 2W4
$699,900
Welcome to 16 Gatineau Dr., Hamilton—a charming all-brick and stone bungalow in the highly sought-after East Mountain neighbourhood. This well-maintained home features 3+1 bedrooms and 2 full bathrooms, offering a functional layout ideal for first-time buyers, investors, or those looking to downsize. The carpet-free main floor includes a sun-filled living room and an open-concept eat-in kitchen/dining area. A separate side entrance leads to a partially finished basement with in-law suite potential, perfect for multi-generational living, rental income, or added space for teens. Enjoy a spacious backyard—ideal for summer BBQs and family gatherings. Conveniently located close to parks, top-rated schools, public transit, and just minutes to Limeridge Mall and highway access. Don’t miss this opportunity to own in a family-friendly, amenity-rich community. Book your private showing today! (id:61015)
Property Details
| MLS® Number | 40702718 |
| Property Type | Single Family |
| Neigbourhood | Lisgar |
| Amenities Near By | Golf Nearby, Hospital, Park, Place Of Worship, Playground, Public Transit, Schools |
| Community Features | Community Centre |
| Features | Wet Bar, In-law Suite |
| Parking Space Total | 3 |
Building
| Bathroom Total | 2 |
| Bedrooms Above Ground | 3 |
| Bedrooms Below Ground | 1 |
| Bedrooms Total | 4 |
| Appliances | Dryer, Refrigerator, Stove, Wet Bar, Washer, Window Coverings, Garage Door Opener |
| Architectural Style | Bungalow |
| Basement Development | Partially Finished |
| Basement Type | Full (partially Finished) |
| Constructed Date | 1966 |
| Construction Style Attachment | Detached |
| Cooling Type | Central Air Conditioning |
| Exterior Finish | Brick, Stone |
| Foundation Type | Block |
| Heating Fuel | Natural Gas |
| Heating Type | Forced Air |
| Stories Total | 1 |
| Size Interior | 1,131 Ft2 |
| Type | House |
| Utility Water | Municipal Water |
Parking
| Attached Garage |
Land
| Access Type | Road Access |
| Acreage | No |
| Land Amenities | Golf Nearby, Hospital, Park, Place Of Worship, Playground, Public Transit, Schools |
| Sewer | Municipal Sewage System |
| Size Depth | 42 Ft |
| Size Frontage | 100 Ft |
| Size Total Text | Under 1/2 Acre |
| Zoning Description | R |
Rooms
| Level | Type | Length | Width | Dimensions |
|---|---|---|---|---|
| Basement | Utility Room | 29'11'' x 12'6'' | ||
| Basement | Bedroom | 22'11'' x 11'1'' | ||
| Basement | Den | 13'0'' x 11'1'' | ||
| Basement | 3pc Bathroom | Measurements not available | ||
| Main Level | Bedroom | 12'6'' x 10'0'' | ||
| Main Level | 4pc Bathroom | Measurements not available | ||
| Main Level | Bedroom | 9'3'' x 8'1'' | ||
| Main Level | Primary Bedroom | 12'6'' x 11'0'' | ||
| Main Level | Kitchen | 11'2'' x 10'4'' | ||
| Main Level | Dining Room | 13'6'' x 11'2'' | ||
| Main Level | Living Room | 14'4'' x 11'2'' | ||
| Main Level | Foyer | 4'7'' x 11'2'' |
https://www.realtor.ca/real-estate/27973117/16-gatineau-drive-hamilton
Contact Us
Contact us for more information







