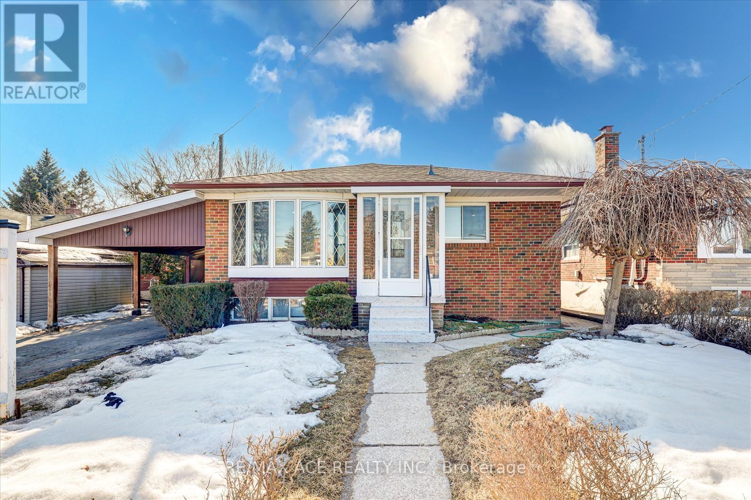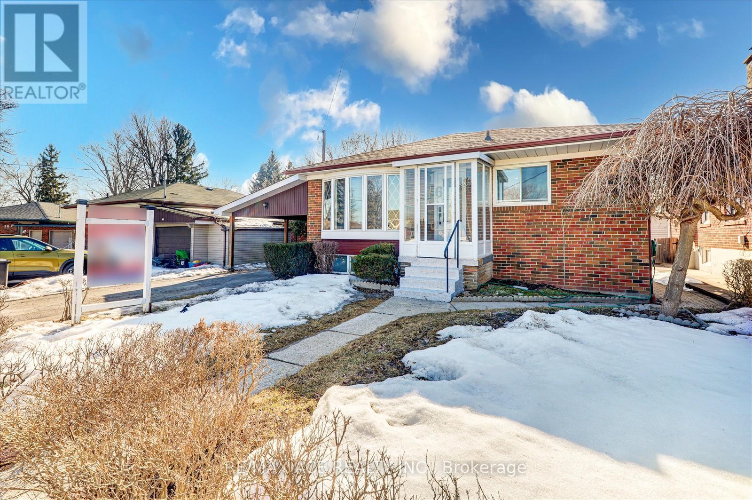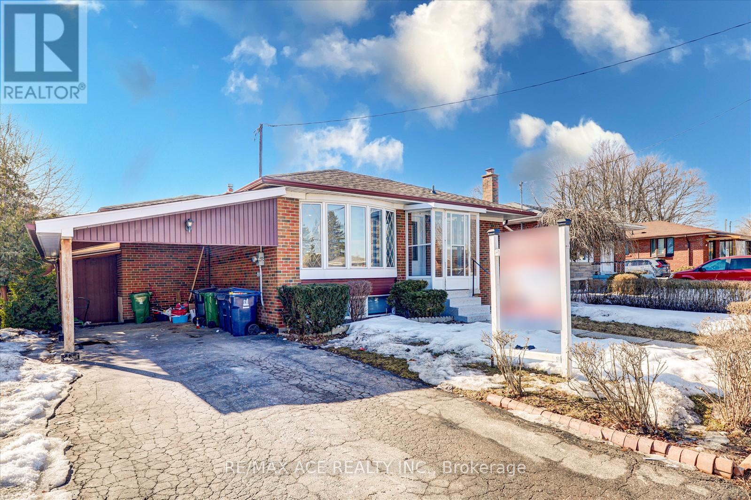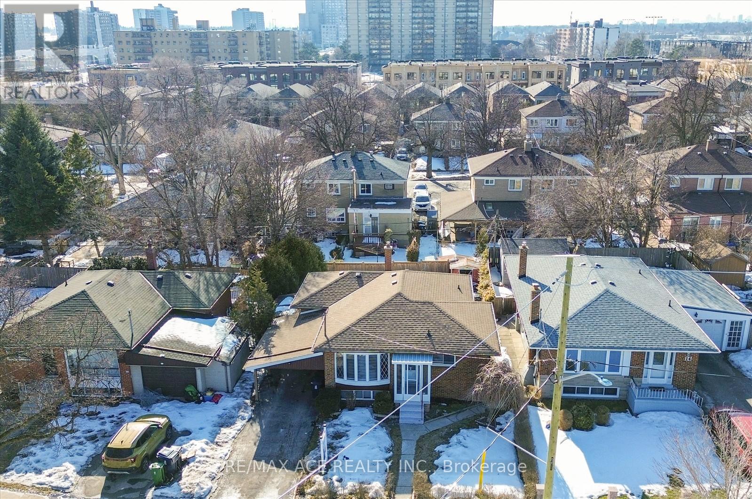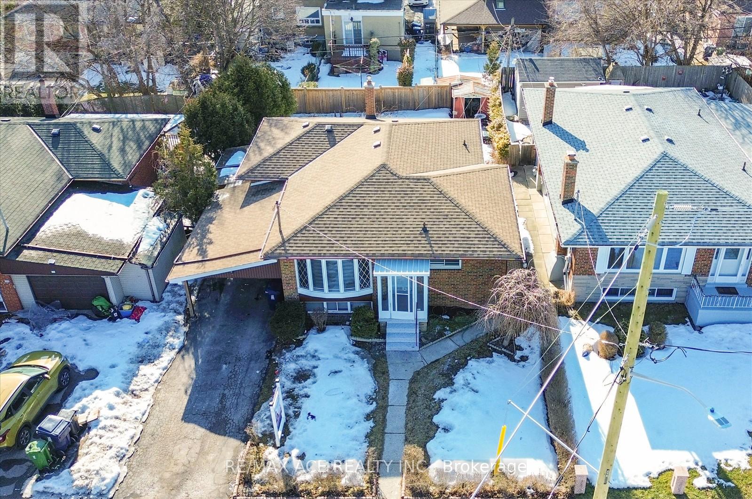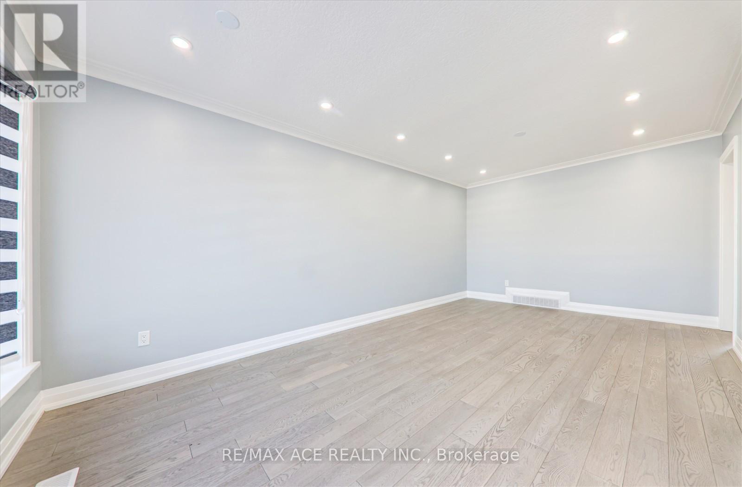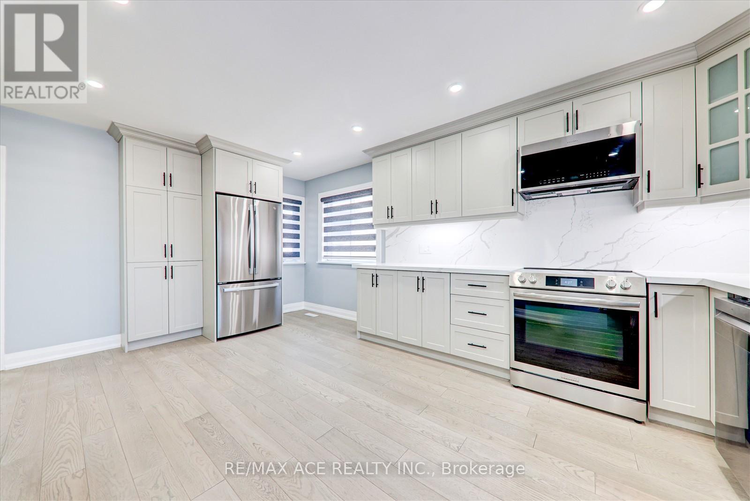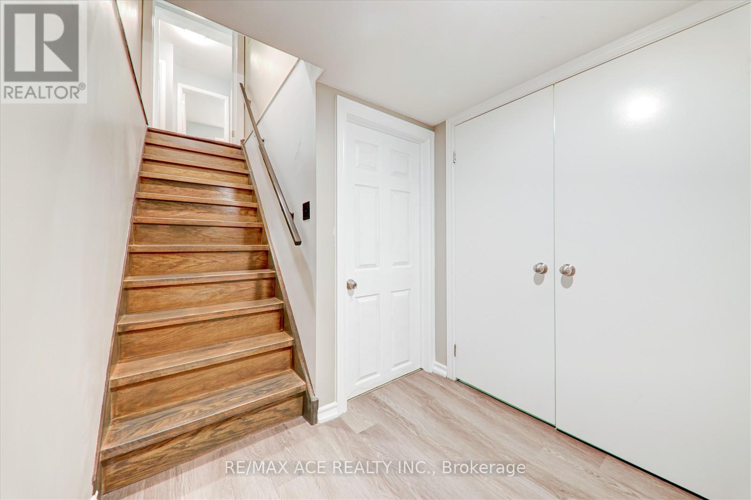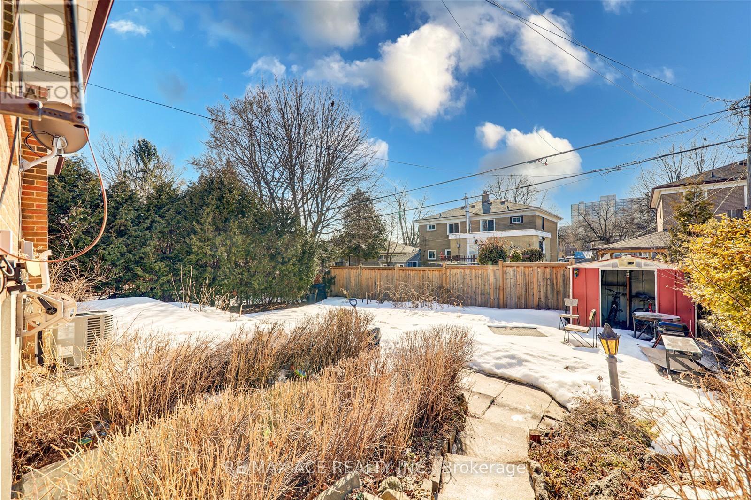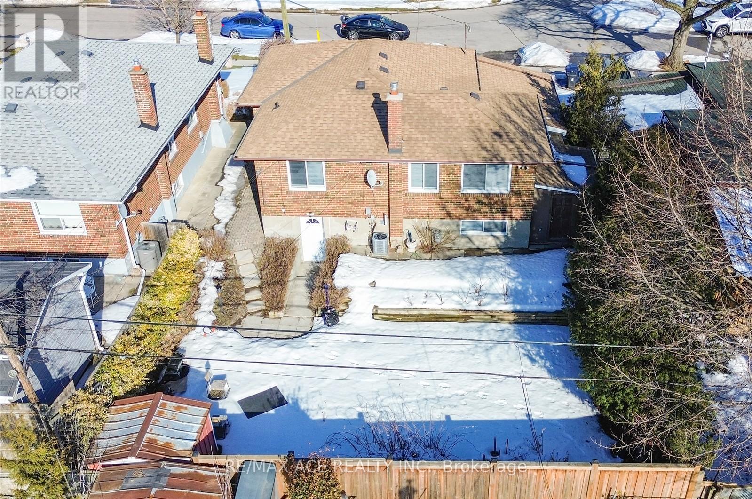16 Roseglor Crescent Toronto, Ontario M1P 3T6
$1,199,900
This beautifully renovated home has been thoughtfully updated throughout, showcasing modern finishes and high-quality upgrades. Nestled in a prime Scarborough location, it is just steps away from the scenic Thomson Park, top-rated schools, convenient TTC access, Scarborough Town Centre, and a major hospital, with effortless connectivity to Highway 401. A highlight of this property is the newly finished basement, now transformed into a fully functional living space with three well-sized bedrooms, a separate walkout entrance, and incredible rental income potential. Whether for extended family or as an investment opportunity, this space offers versatility and value. The home also features a spacious kitchen addition, designed for both style and functionality. This expanded area is perfect for large family gatherings, a dedicated pantry for extra storage, and a built-in desk for added convenience. Move-in ready and packed with possibilities, this home is an exceptional find in a highly sought-after neighborhood! (id:61015)
Property Details
| MLS® Number | E12062007 |
| Property Type | Single Family |
| Neigbourhood | Scarborough |
| Community Name | Bendale |
| Features | Carpet Free |
| Parking Space Total | 2 |
Building
| Bathroom Total | 2 |
| Bedrooms Above Ground | 3 |
| Bedrooms Below Ground | 3 |
| Bedrooms Total | 6 |
| Appliances | Dryer, Two Stoves, Washer, Two Refrigerators |
| Architectural Style | Bungalow |
| Basement Development | Finished |
| Basement Features | Walk Out |
| Basement Type | N/a (finished) |
| Construction Style Attachment | Detached |
| Cooling Type | Central Air Conditioning |
| Exterior Finish | Brick |
| Flooring Type | Hardwood, Vinyl |
| Foundation Type | Concrete |
| Heating Fuel | Natural Gas |
| Heating Type | Forced Air |
| Stories Total | 1 |
| Size Interior | 1,100 - 1,500 Ft2 |
| Type | House |
| Utility Water | Municipal Water |
Parking
| Carport | |
| Garage |
Land
| Acreage | No |
| Sewer | Sanitary Sewer |
| Size Depth | 99 Ft ,4 In |
| Size Frontage | 50 Ft |
| Size Irregular | 50 X 99.4 Ft |
| Size Total Text | 50 X 99.4 Ft |
Rooms
| Level | Type | Length | Width | Dimensions |
|---|---|---|---|---|
| Basement | Bedroom 4 | 3.35 m | 3.2 m | 3.35 m x 3.2 m |
| Basement | Bedroom 5 | 3.35 m | 3.2 m | 3.35 m x 3.2 m |
| Basement | Bedroom | 4.72 m | 5.64 m | 4.72 m x 5.64 m |
| Main Level | Living Room | 2.91 m | 3.51 m | 2.91 m x 3.51 m |
| Main Level | Dining Room | 2.91 m | 3.51 m | 2.91 m x 3.51 m |
| Main Level | Kitchen | 5.03 m | 3.36 m | 5.03 m x 3.36 m |
| Main Level | Primary Bedroom | 4.25 m | 2.85 m | 4.25 m x 2.85 m |
| Main Level | Bedroom 2 | 3.14 m | 2.82 m | 3.14 m x 2.82 m |
| Main Level | Bedroom 3 | 3.5 m | 2.44 m | 3.5 m x 2.44 m |
| Main Level | Kitchen | 2.44 m | 3.35 m | 2.44 m x 3.35 m |
https://www.realtor.ca/real-estate/28120717/16-roseglor-crescent-toronto-bendale-bendale
Contact Us
Contact us for more information

