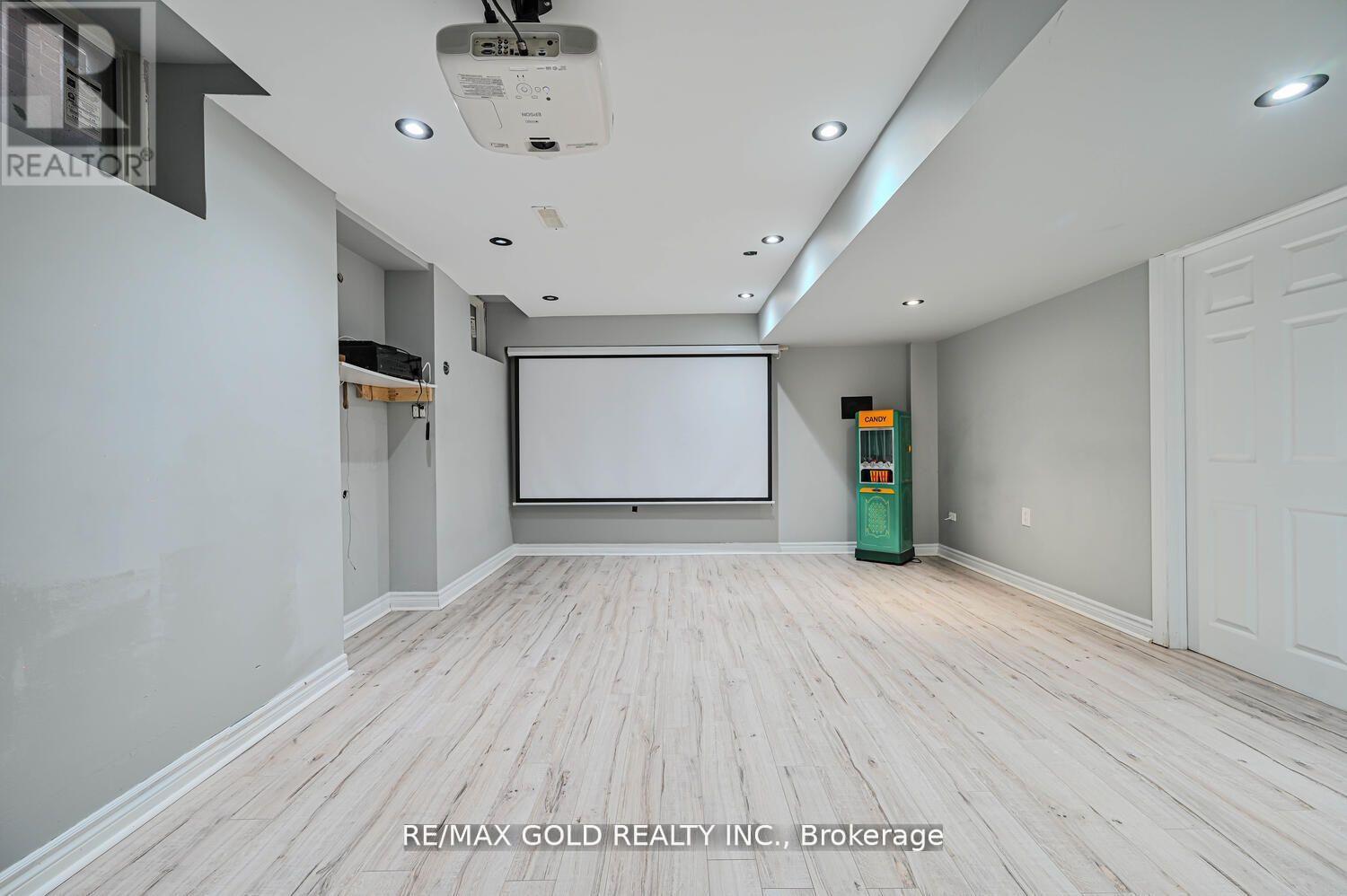16 Torraville Street Brampton, Ontario L6R 0Y5
$1,349,900
Wow around 3200 sqft living space with walkout finished basement. 4+2 Bedrooms walkout basement with builder sep-ent. Highlights include a double door entry, oak staircase, smooth ceilings throughout & hardwood flooring in living/dining/family rooms & laminate in all upper bedrooms floors. Main floor boasts 9-foot ceilings, pot lights indoors & outdoors. Kitchen with quartz counter tops, center island, back splash, stainless steel appliances with breakfast area leading to a wooden deck. The master bedroom offers a 5-piece ensuite and walk-in closet. Each bedroom has washroom connections. Other amenities include second-floor laundry, garage entry to the home. Close to School, Bus Stop, Parks, Plaza & Much.. Don't Miss It!! **** EXTRAS **** S/S Fridge, S/S Stove, Dishwasher, Washer & Dryer & All Elf's. (Fridge & Stove in the Basement) (id:61015)
Property Details
| MLS® Number | W11933513 |
| Property Type | Single Family |
| Community Name | Sandringham-Wellington |
| Parking Space Total | 6 |
Building
| Bathroom Total | 5 |
| Bedrooms Above Ground | 4 |
| Bedrooms Below Ground | 2 |
| Bedrooms Total | 6 |
| Basement Development | Finished |
| Basement Features | Separate Entrance, Walk Out |
| Basement Type | N/a (finished) |
| Construction Style Attachment | Detached |
| Cooling Type | Central Air Conditioning |
| Exterior Finish | Brick, Stone |
| Fireplace Present | Yes |
| Half Bath Total | 1 |
| Heating Fuel | Natural Gas |
| Heating Type | Forced Air |
| Stories Total | 2 |
| Type | House |
| Utility Water | Municipal Water |
Parking
| Attached Garage |
Land
| Acreage | No |
| Sewer | Sanitary Sewer |
| Size Depth | 88 Ft ,6 In |
| Size Frontage | 35 Ft ,5 In |
| Size Irregular | 35.43 X 88.58 Ft |
| Size Total Text | 35.43 X 88.58 Ft |
Contact Us
Contact us for more information










































