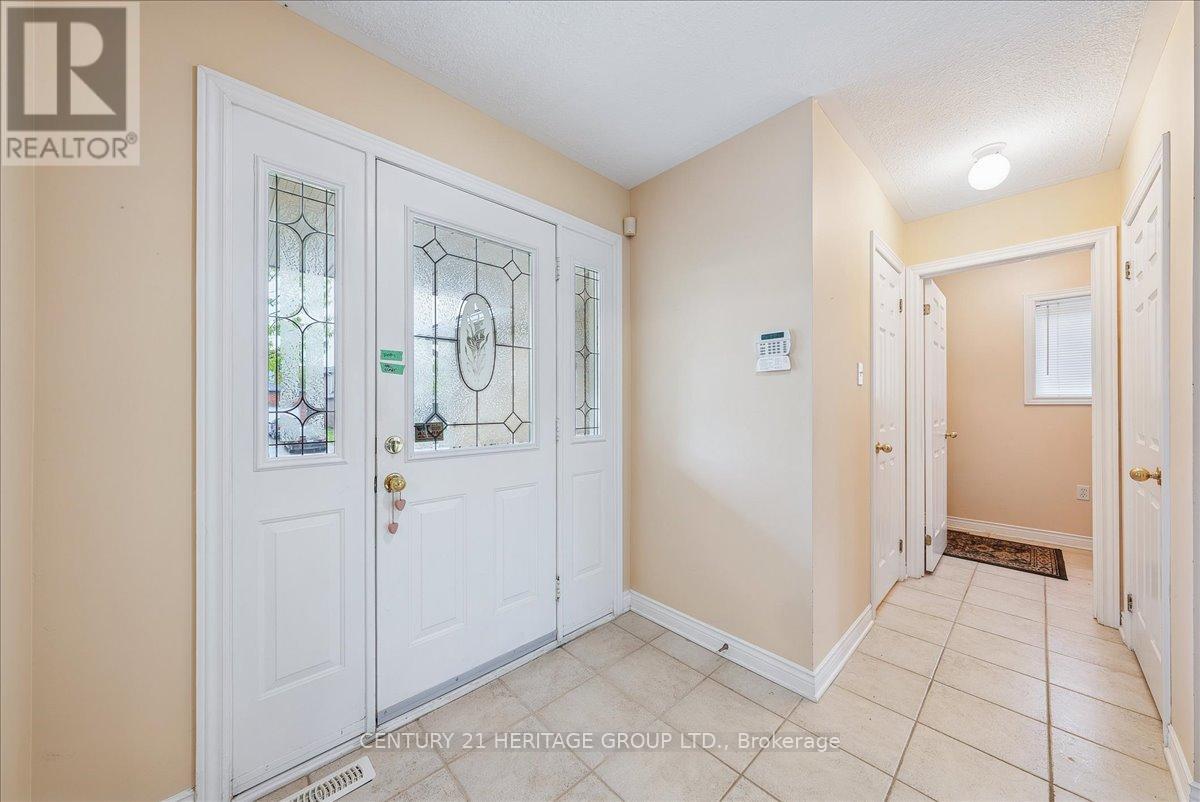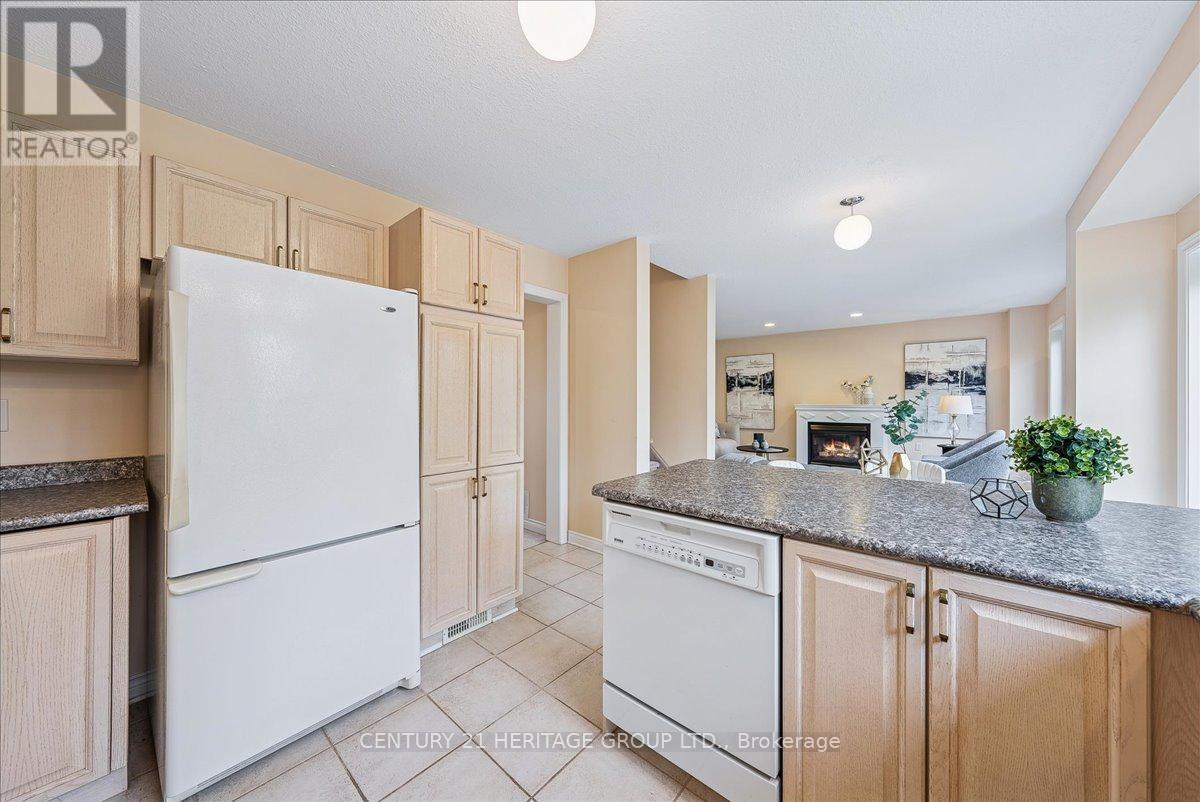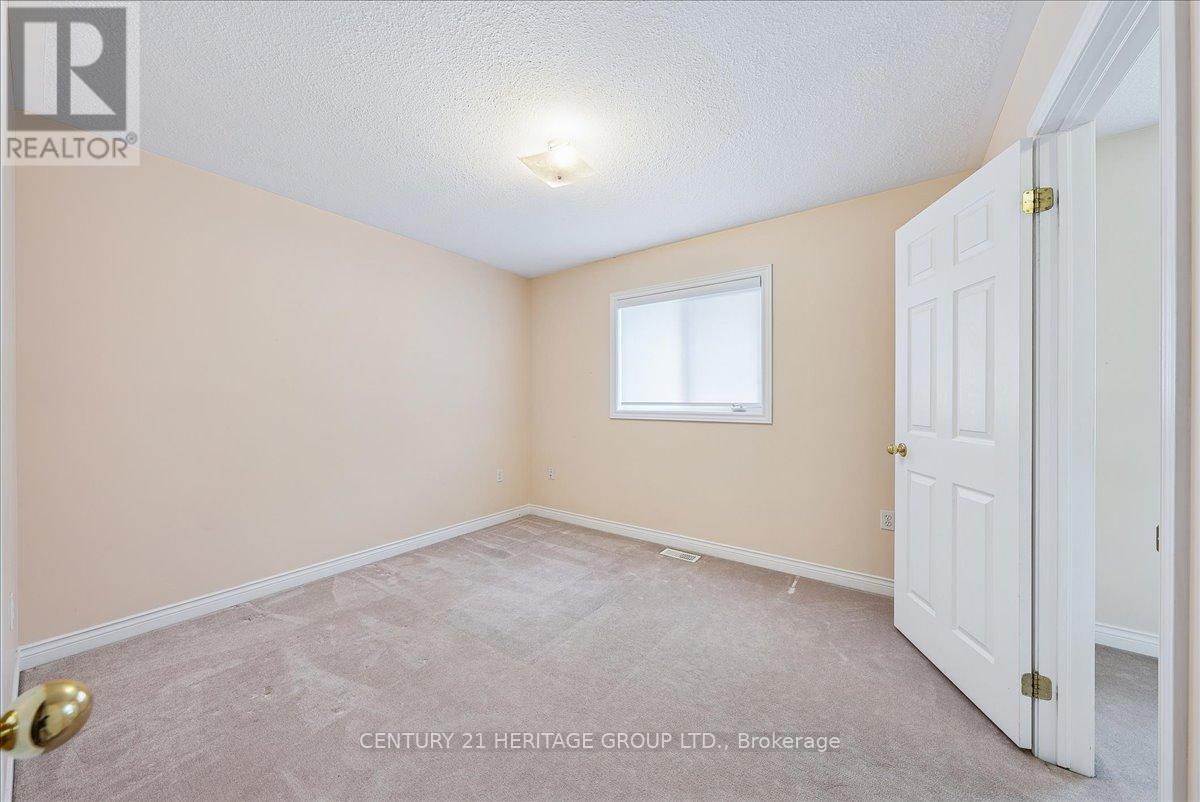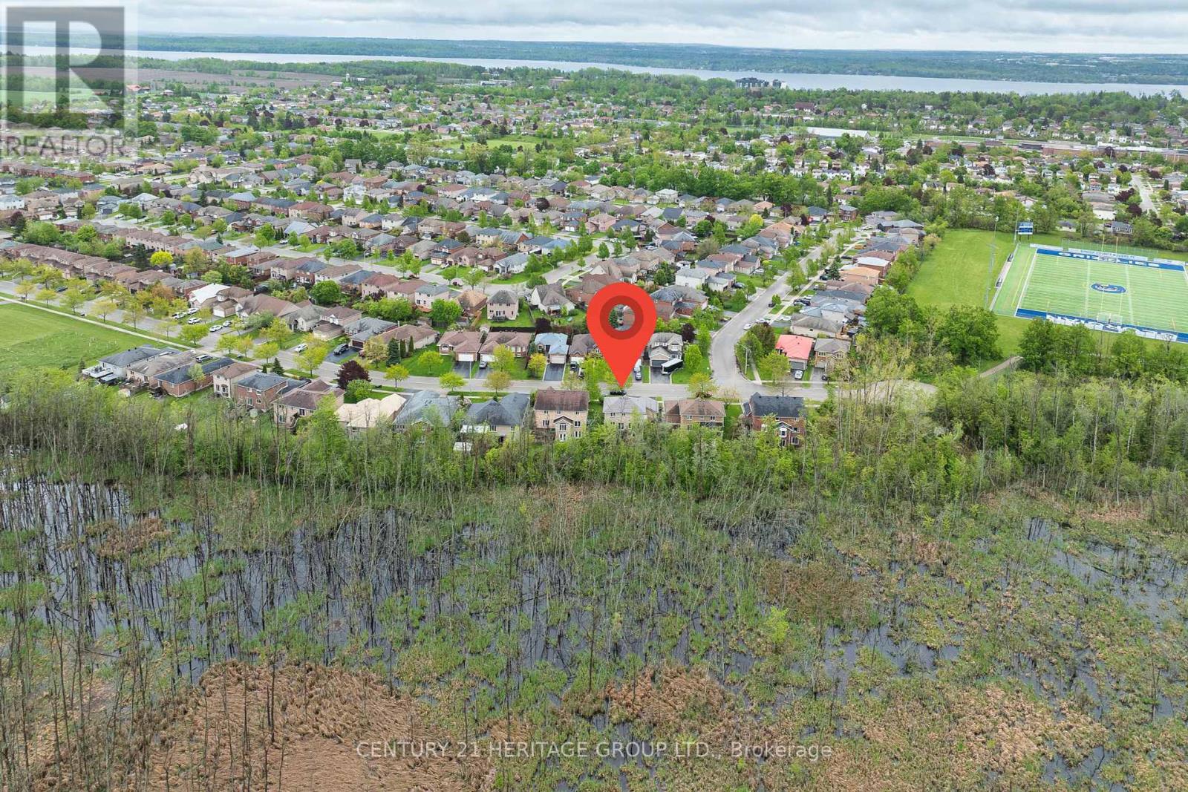160 Cheltenham Road Barrie, Ontario L4M 6S5
$779,000
First time ever offered on MLS! * Lovingly maintained by original owner in Barrie's desirable Georgian Drive neighbourhood * Backing onto peaceful, environmentally protected greenspace for exceptional privacy and natural views - a rare find in the city * 3+ bedrooms & 4 washrooms * Double wide garage with inside entry to main-floor mudroom - a must have for active families! * Thoughtful layout featuring spacious living & dining room * Plus separate family room with cozy fireplace * Family-sized kitchen featuring breakfast area and walk-out to raised deck, perfect for summer BBQs and enjoying the serene backdrop of mature trees * Finished walk-out basement adds incredible versatility with washroom, den & spacious recreation room with rough-in for wet bar - offering potential for future in-law suite with private entrance! Basement also has a cold room/cantina & huge unspoiled space ready to be finished to suit your needs * Beautifully landscaped backyard includes patio area beneath the deck * Updated mechanicals include newer furnace (2019) * Plus newer metal roof approx 10 years * Includes water softener and filtration system * Family-friendly location just minutes from RVH hospital, Georgian College, Little Lake, and major shopping hubs * Quick access to Hwy 400, transit routes, and great schools nearby * A solid, move-in-ready home with room to grow - renovate at your pace or enjoy as-is in a a well-established community * Homes like this don't come up often - especially ones this well-cared-for on such a private lot! * Don't miss this opportunity! (id:61015)
Property Details
| MLS® Number | S12168861 |
| Property Type | Single Family |
| Community Name | Georgian Drive |
| Amenities Near By | Hospital, Park, Schools |
| Community Features | Community Centre |
| Equipment Type | Water Heater |
| Features | Wooded Area, Sump Pump |
| Parking Space Total | 4 |
| Rental Equipment Type | Water Heater |
| Structure | Deck |
Building
| Bathroom Total | 4 |
| Bedrooms Above Ground | 3 |
| Bedrooms Total | 3 |
| Amenities | Fireplace(s) |
| Appliances | Central Vacuum, Water Heater, Water Treatment, Water Softener |
| Basement Development | Finished |
| Basement Features | Separate Entrance, Walk Out |
| Basement Type | N/a (finished) |
| Construction Style Attachment | Detached |
| Cooling Type | Central Air Conditioning |
| Exterior Finish | Brick |
| Fireplace Present | Yes |
| Foundation Type | Concrete |
| Half Bath Total | 1 |
| Heating Fuel | Natural Gas |
| Heating Type | Forced Air |
| Stories Total | 2 |
| Size Interior | 1,500 - 2,000 Ft2 |
| Type | House |
| Utility Water | Municipal Water |
Parking
| Attached Garage | |
| Garage |
Land
| Acreage | No |
| Fence Type | Fenced Yard |
| Land Amenities | Hospital, Park, Schools |
| Sewer | Sanitary Sewer |
| Size Depth | 98 Ft |
| Size Frontage | 55 Ft ,9 In |
| Size Irregular | 55.8 X 98 Ft |
| Size Total Text | 55.8 X 98 Ft |
Rooms
| Level | Type | Length | Width | Dimensions |
|---|---|---|---|---|
| Second Level | Primary Bedroom | 4.8 m | 3.26 m | 4.8 m x 3.26 m |
| Second Level | Bedroom 2 | 3.68 m | 3.48 m | 3.68 m x 3.48 m |
| Second Level | Bedroom 3 | 3.48 m | 3.07 m | 3.48 m x 3.07 m |
| Basement | Recreational, Games Room | 5.1 m | 4.23 m | 5.1 m x 4.23 m |
| Basement | Den | 3.45 m | 3.36 m | 3.45 m x 3.36 m |
| Main Level | Living Room | 5.44 m | 3.41 m | 5.44 m x 3.41 m |
| Main Level | Dining Room | 5.44 m | 3.41 m | 5.44 m x 3.41 m |
| Main Level | Kitchen | 4.72 m | 3.46 m | 4.72 m x 3.46 m |
| Main Level | Eating Area | 4.72 m | 3.46 m | 4.72 m x 3.46 m |
| Main Level | Family Room | 4.84 m | 4.37 m | 4.84 m x 4.37 m |
https://www.realtor.ca/real-estate/28357412/160-cheltenham-road-barrie-georgian-drive-georgian-drive
Contact Us
Contact us for more information













































