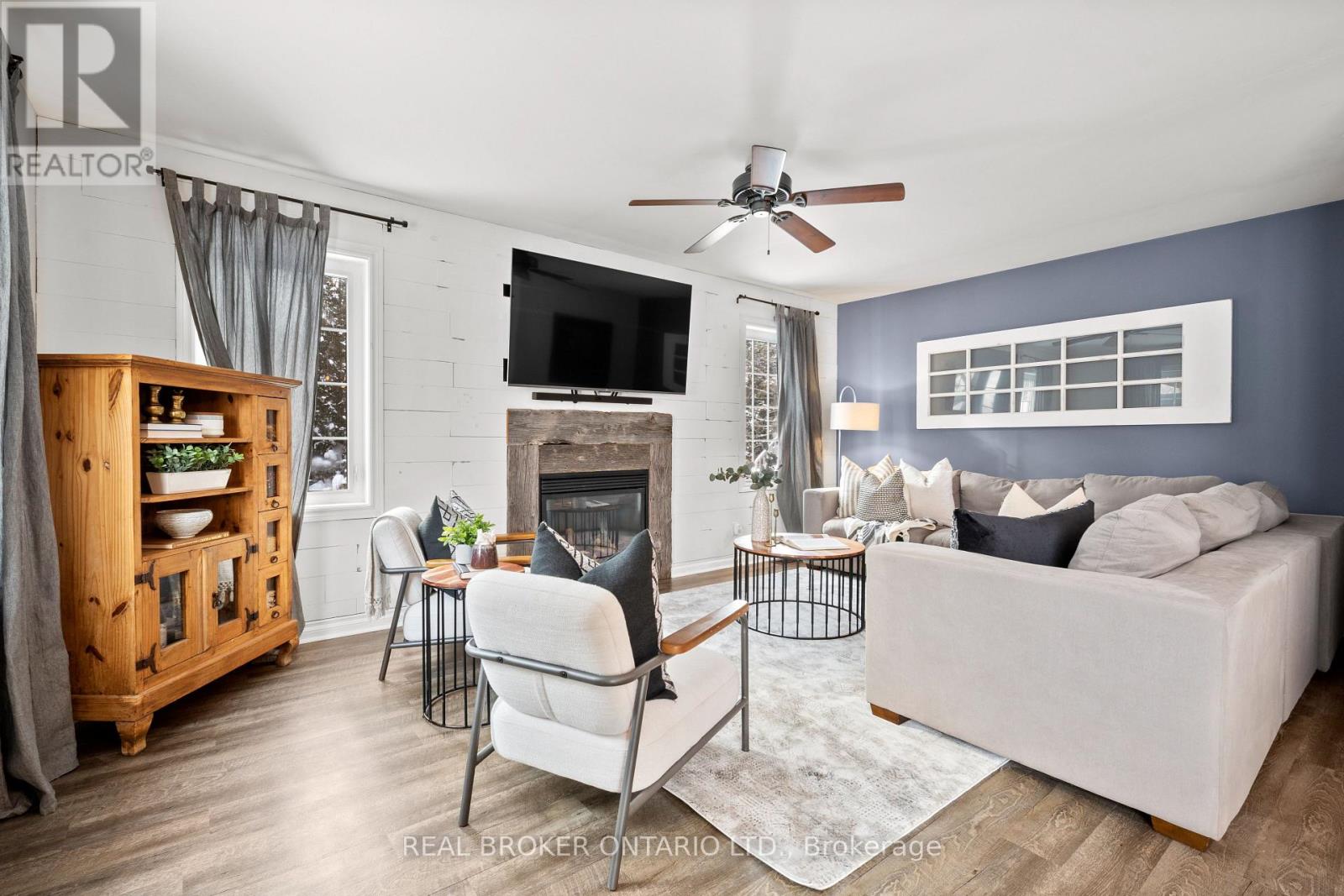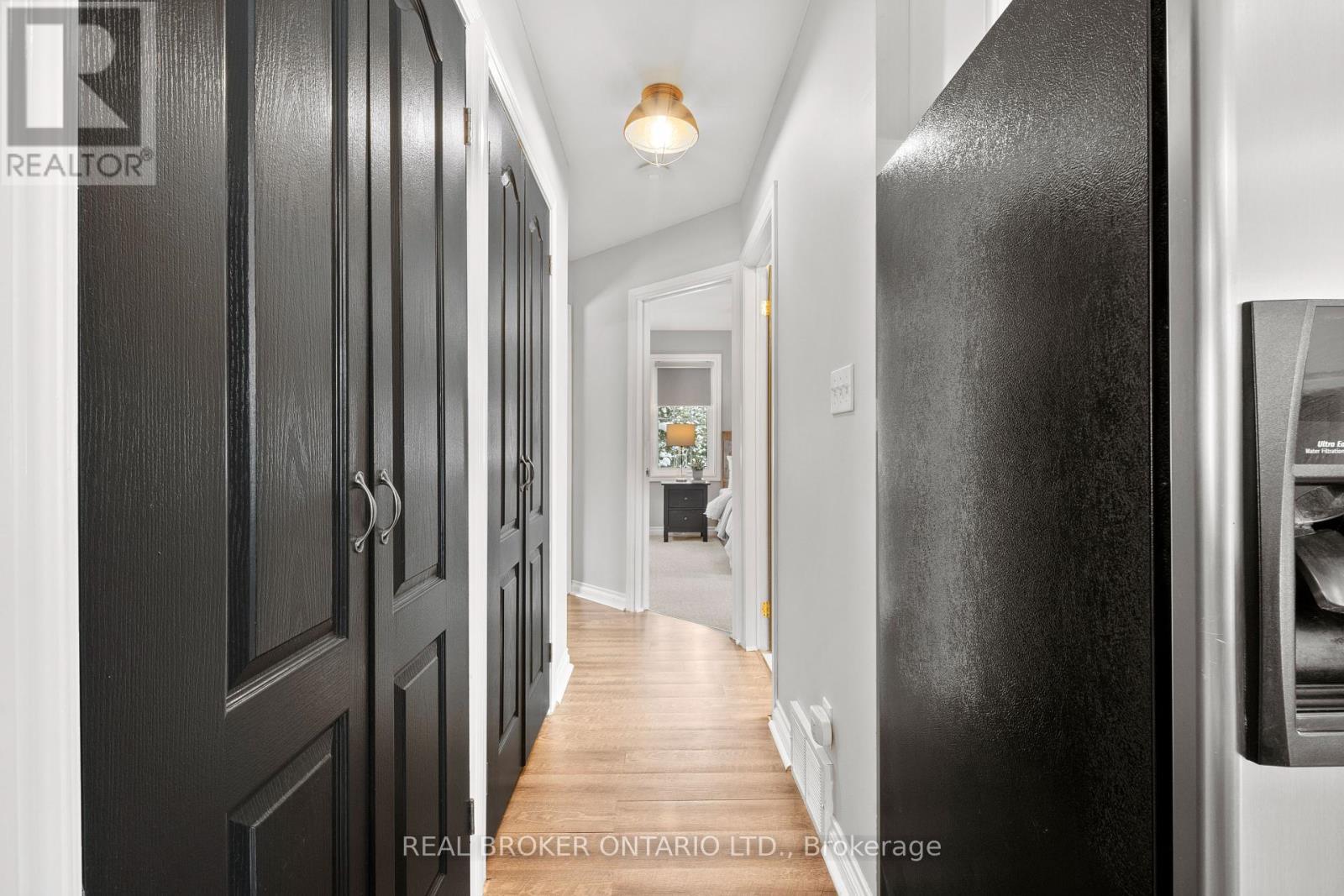160 James Street Grey Highlands, Ontario N0C 1K0
$775,000
Welcome to 160 James Street, Priceville! Discover this beautiful bungalow, featuring 3 spacious bedrooms and 2 bathrooms. The open-concept main floor is perfect for both family living and entertaining, offering a bright, airy layout that flows seamlessly between the living, dining, and kitchen areas. The large finished basement provides ample space for additional living or recreation, along with plenty of storage options. Outside, relax in your own private backyard oasis, complete with a deck, an outdoor bar with granite counter tops, swim spa, and a hot tub, the ideal setting for unwinding and enjoying the outdoors. (id:61015)
Property Details
| MLS® Number | X11970915 |
| Property Type | Single Family |
| Community Name | Grey Highlands |
| Amenities Near By | Park, Schools, Place Of Worship |
| Features | Lighting |
| Parking Space Total | 7 |
| Pool Type | Above Ground Pool |
| Structure | Deck, Porch |
Building
| Bathroom Total | 2 |
| Bedrooms Above Ground | 3 |
| Bedrooms Total | 3 |
| Amenities | Fireplace(s) |
| Appliances | Hot Tub, Dryer, Freezer, Washer |
| Architectural Style | Bungalow |
| Basement Development | Finished |
| Basement Type | N/a (finished) |
| Construction Style Attachment | Detached |
| Cooling Type | Central Air Conditioning |
| Exterior Finish | Brick, Vinyl Siding |
| Fireplace Present | Yes |
| Fireplace Type | Woodstove |
| Flooring Type | Tile, Laminate |
| Foundation Type | Unknown |
| Half Bath Total | 1 |
| Heating Fuel | Propane |
| Heating Type | Forced Air |
| Stories Total | 1 |
| Type | House |
Parking
| Attached Garage |
Land
| Acreage | No |
| Land Amenities | Park, Schools, Place Of Worship |
| Landscape Features | Landscaped |
| Sewer | Septic System |
| Size Depth | 166 Ft |
| Size Frontage | 132 Ft |
| Size Irregular | 132 X 166 Ft |
| Size Total Text | 132 X 166 Ft |
Rooms
| Level | Type | Length | Width | Dimensions |
|---|---|---|---|---|
| Basement | Recreational, Games Room | 10 m | 6.4 m | 10 m x 6.4 m |
| Main Level | Kitchen | 3.4 m | 3.3 m | 3.4 m x 3.3 m |
| Main Level | Dining Room | 3.7 m | 2.2 m | 3.7 m x 2.2 m |
| Main Level | Family Room | 5.5 m | 3.4 m | 5.5 m x 3.4 m |
| Main Level | Primary Bedroom | 3.8 m | 3.4 m | 3.8 m x 3.4 m |
| Main Level | Bedroom 2 | 2.5 m | 2.8 m | 2.5 m x 2.8 m |
| Main Level | Bedroom 3 | 3.2 m | 2.8 m | 3.2 m x 2.8 m |
https://www.realtor.ca/real-estate/27910965/160-james-street-grey-highlands-grey-highlands
Contact Us
Contact us for more information
















































